Idées déco de bars de salon avec une crédence en carreau de porcelaine et une crédence miroir
Trier par :
Budget
Trier par:Populaires du jour
81 - 100 sur 3 370 photos
1 sur 3
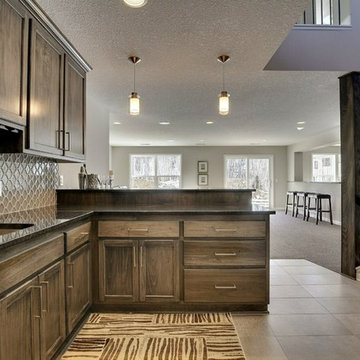
Add elegance and beauty with this alluring glass tile backsplash from CAP Carpet & Flooring.
CAP Carpet & Flooring is the leading provider of flooring & area rugs in the Twin Cities. CAP Carpet & Flooring is a locally owned and operated company, and we pride ourselves on helping our customers feel welcome from the moment they walk in the door. We are your neighbors. We work and live in your community and understand your needs. You can expect the very best personal service on every visit to CAP Carpet & Flooring and value and warranties on every flooring purchase. Our design team has worked with homeowners, contractors and builders who expect the best. With over 30 years combined experience in the design industry, Angela, Sandy, Sunnie,Maria, Caryn and Megan will be able to help whether you are in the process of building, remodeling, or re-doing. Our design team prides itself on being well versed and knowledgeable on all the up to date products and trends in the floor covering industry as well as countertops, paint and window treatments. Their passion and knowledge is abundant, and we're confident you'll be nothing short of impressed with their expertise and professionalism. When you love your job, it shows: the enthusiasm and energy our design team has harnessed will bring out the best in your project. Make CAP Carpet & Flooring your first stop when considering any type of home improvement project- we are happy to help you every single step of the way.
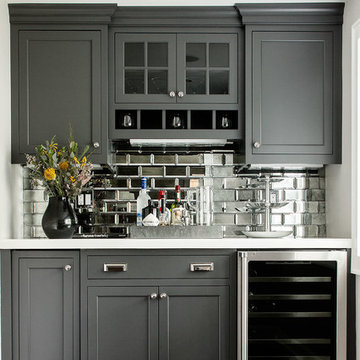
Cette image montre un bar de salon linéaire traditionnel avec un placard à porte shaker, des portes de placard grises, une crédence miroir, parquet foncé, un sol marron et un plan de travail blanc.
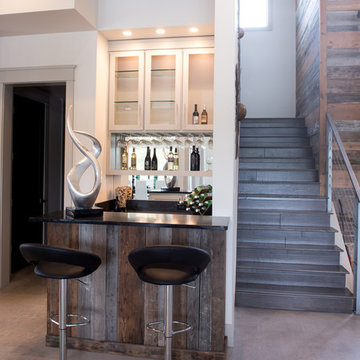
Wet bar in family room with rustic wood on front of seving bar
Exemple d'un bar de salon avec évier linéaire tendance de taille moyenne avec un placard à porte plane, des portes de placard blanches, un plan de travail en quartz modifié, une crédence miroir et sol en béton ciré.
Exemple d'un bar de salon avec évier linéaire tendance de taille moyenne avec un placard à porte plane, des portes de placard blanches, un plan de travail en quartz modifié, une crédence miroir et sol en béton ciré.

Barry A. Hyman
Cette image montre un bar de salon avec évier linéaire traditionnel de taille moyenne avec un évier encastré, un placard à porte vitrée, des portes de placard blanches, un plan de travail en surface solide, une crédence miroir, parquet foncé, un sol marron et un plan de travail gris.
Cette image montre un bar de salon avec évier linéaire traditionnel de taille moyenne avec un évier encastré, un placard à porte vitrée, des portes de placard blanches, un plan de travail en surface solide, une crédence miroir, parquet foncé, un sol marron et un plan de travail gris.
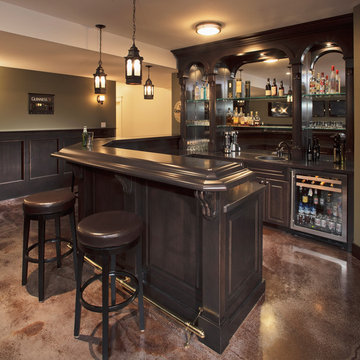
Idées déco pour un bar de salon classique en U et bois foncé de taille moyenne avec des tabourets, un évier posé, un placard avec porte à panneau surélevé, un plan de travail en bois, une crédence miroir, sol en béton ciré et un plan de travail marron.

Cette image montre un petit bar de salon avec évier parallèle traditionnel en bois foncé avec un évier posé, un placard à porte shaker, un plan de travail en granite, une crédence jaune, une crédence miroir, un sol en vinyl, un sol marron et un plan de travail multicolore.

William Waldron
Cette photo montre un bar de salon linéaire rétro avec des tabourets, un évier encastré, un placard sans porte, un plan de travail en surface solide, parquet clair, un sol beige et une crédence miroir.
Cette photo montre un bar de salon linéaire rétro avec des tabourets, un évier encastré, un placard sans porte, un plan de travail en surface solide, parquet clair, un sol beige et une crédence miroir.

These elements are repeated again at the bar area where a bold backsplash and black fixtures link to the design of the bathroom, creating a consistent and fun feel throughout. The bar was designed to accommodate mixing up a post-workout smoothie or a post-hot tub evening beverage, and is oriented at the billiards area to create central focal point in the space. Conveniently adjacent to both the fitness area and the media zone it is only steps away for a snack.

Gentlemens Bar was a vision of Mary Frances Ford owner of Monarch Hill Interiors, llc. The custom green cabinetry and tile selections in this area are beyond beautiful. #Greenfieldcabinetry designed by Dawn Zarrillo.
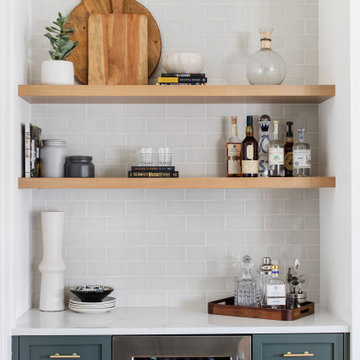
Réalisation d'un bar de salon tradition avec un placard à porte shaker, des portes de placards vertess, une crédence en carreau de porcelaine et un plan de travail blanc.

Idées déco pour un bar de salon avec évier linéaire bord de mer de taille moyenne avec un évier encastré, un placard à porte shaker, des portes de placard bleues, un plan de travail en quartz modifié, une crédence grise, une crédence en carreau de porcelaine, parquet clair, un sol marron et un plan de travail blanc.
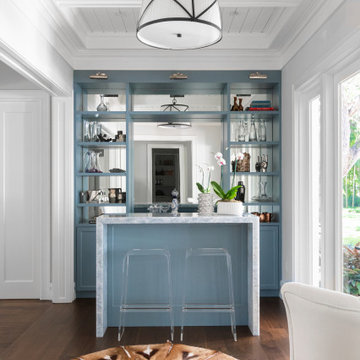
Réalisation d'un bar de salon parallèle marin avec un placard à porte shaker, des portes de placard bleues, une crédence miroir, parquet foncé, un sol marron et un plan de travail blanc.

Inspiration pour un bar de salon sans évier linéaire design avec un placard à porte plane, des portes de placards vertess, une crédence miroir, un sol en bois brun, un sol marron et un plan de travail blanc.
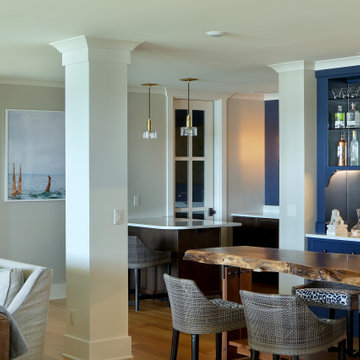
Idée de décoration pour un grand bar de salon avec évier linéaire tradition avec un évier encastré, un placard avec porte à panneau encastré, des portes de placard bleues, un plan de travail en quartz, une crédence miroir, un sol en bois brun et un plan de travail blanc.

Looking across the bay at the Skyway Bridge, this small remodel has big views.
The scope includes re-envisioning the ground floor living area into a contemporary, open-concept Great Room, with Kitchen, Dining, and Bar areas encircled.
The interior architecture palette combines monochromatic elements with punches of walnut and streaks of gold.
New broad sliding doors open out to the rear terrace, seamlessly connecting the indoor and outdoor entertaining areas.
With lots of light and an ethereal aesthetic, this neomodern beach house renovation exemplifies the ease and sophisitication originally envisioned by the client.
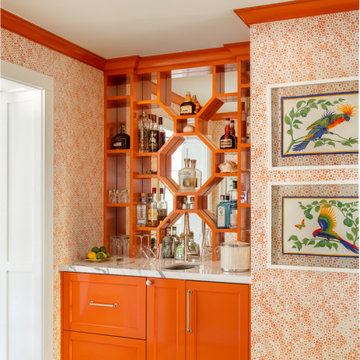
Cette photo montre un bar de salon avec évier linéaire bord de mer avec un évier encastré, des portes de placard oranges, une crédence miroir et un plan de travail blanc.
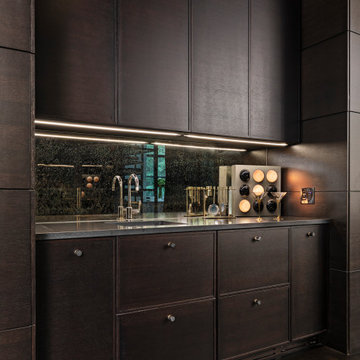
Idées déco pour un petit bar de salon avec évier linéaire contemporain en bois foncé avec une crédence miroir, parquet foncé, un plan de travail gris, un évier encastré, un placard à porte plane et un sol marron.

We designed this kitchen using Plain & Fancy custom cabinetry with natural walnut and white pain finishes. The extra large island includes the sink and marble countertops. The matching marble backsplash features hidden spice shelves behind a mobile layer of solid marble. The cabinet style and molding details were selected to feel true to a traditional home in Greenwich, CT. In the adjacent living room, the built-in white cabinetry showcases matching walnut backs to tie in with the kitchen. The pantry encompasses space for a bar and small desk area. The light blue laundry room has a magnetized hanger for hang-drying clothes and a folding station. Downstairs, the bar kitchen is designed in blue Ultracraft cabinetry and creates a space for drinks and entertaining by the pool table. This was a full-house project that touched on all aspects of the ways the homeowners live in the space.
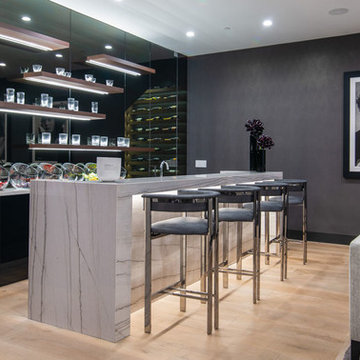
Cette image montre un bar de salon parallèle design avec des tabourets, un placard à porte plane, des portes de placard noires, une crédence grise, une crédence miroir, parquet clair, un sol beige et un plan de travail blanc.
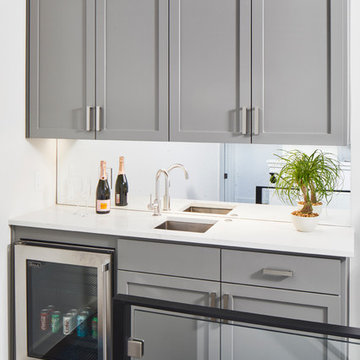
Custom wet bar at the Clearock Residence. Construction by Mulligan Construction. Photography by Andrea Calo.
Idées déco pour un bar de salon avec évier linéaire contemporain de taille moyenne avec un évier encastré, un placard à porte shaker, des portes de placard grises, un plan de travail en quartz modifié, une crédence miroir, parquet foncé, un sol marron et un plan de travail blanc.
Idées déco pour un bar de salon avec évier linéaire contemporain de taille moyenne avec un évier encastré, un placard à porte shaker, des portes de placard grises, un plan de travail en quartz modifié, une crédence miroir, parquet foncé, un sol marron et un plan de travail blanc.
Idées déco de bars de salon avec une crédence en carreau de porcelaine et une crédence miroir
5