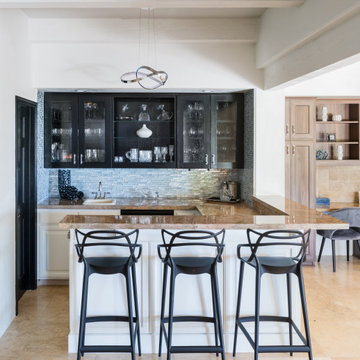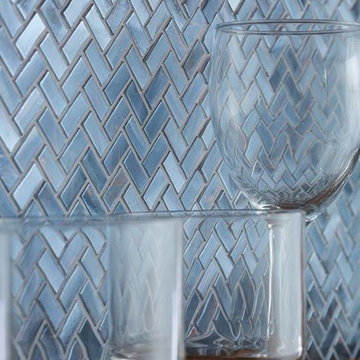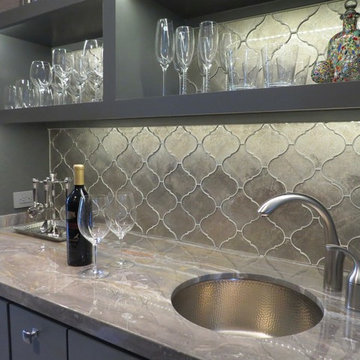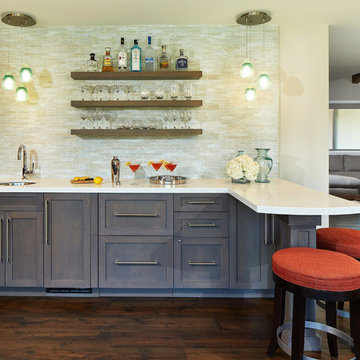Idées déco de bars de salon avec une crédence en carreau de verre et une crédence en ardoise
Trier par :
Budget
Trier par:Populaires du jour
1 - 20 sur 1 609 photos
1 sur 3

Beautiful navy mirrored tiles form the backsplash of this bar area with custom cabinetry. A small dining area with vintage Paul McCobb chairs make this a wonderful happy hour spot!

Wet bar features glass cabinetry with glass shelving to showcase the owners' alcohol collection, a paneled Sub Zero wine frig with glass door and paneled drawers, arabesque glass tile back splash and a custom crystal stemware cabinet with glass doors and glass shelving. The wet bar also has up lighting at the crown and under cabinet lighting, switched separately and operated by remote control.
Jack Cook Photography

The Ranch Pass Project consisted of architectural design services for a new home of around 3,400 square feet. The design of the new house includes four bedrooms, one office, a living room, dining room, kitchen, scullery, laundry/mud room, upstairs children’s playroom and a three-car garage, including the design of built-in cabinets throughout. The design style is traditional with Northeast turn-of-the-century architectural elements and a white brick exterior. Design challenges encountered with this project included working with a flood plain encroachment in the property as well as situating the house appropriately in relation to the street and everyday use of the site. The design solution was to site the home to the east of the property, to allow easy vehicle access, views of the site and minimal tree disturbance while accommodating the flood plain accordingly.

BEATIFUL HOME DRY BAR
Inspiration pour un bar de salon sans évier linéaire design en bois foncé de taille moyenne avec aucun évier ou lavabo, un placard avec porte à panneau encastré, plan de travail en marbre, une crédence multicolore, une crédence en carreau de verre, un sol en bois brun, un sol beige et plan de travail noir.
Inspiration pour un bar de salon sans évier linéaire design en bois foncé de taille moyenne avec aucun évier ou lavabo, un placard avec porte à panneau encastré, plan de travail en marbre, une crédence multicolore, une crédence en carreau de verre, un sol en bois brun, un sol beige et plan de travail noir.

Pretty jewel box home bar made from a coat closet space.
Exemple d'un petit bar de salon avec évier linéaire tendance avec un évier encastré, un placard à porte plane, des portes de placard bleues, plan de travail en marbre, une crédence bleue, une crédence en carreau de verre et plan de travail noir.
Exemple d'un petit bar de salon avec évier linéaire tendance avec un évier encastré, un placard à porte plane, des portes de placard bleues, plan de travail en marbre, une crédence bleue, une crédence en carreau de verre et plan de travail noir.

Refaced black upper cabinets, painted bottom cabinets, glass mosaic backsplash, bar stools, contemporary pendant light
Idée de décoration pour un bar de salon avec évier design avec un placard à porte vitrée, des portes de placard noires, une crédence bleue, une crédence en carreau de verre et un sol en travertin.
Idée de décoration pour un bar de salon avec évier design avec un placard à porte vitrée, des portes de placard noires, une crédence bleue, une crédence en carreau de verre et un sol en travertin.

Réalisation d'un bar de salon design avec une crédence bleue et une crédence en carreau de verre.

Photography by Steven Paul
Aménagement d'un petit bar de salon avec évier parallèle classique avec un évier encastré, un placard avec porte à panneau encastré, des portes de placard bleues, un plan de travail en quartz modifié, une crédence en carreau de verre, un sol en bois brun, un sol marron et un plan de travail blanc.
Aménagement d'un petit bar de salon avec évier parallèle classique avec un évier encastré, un placard avec porte à panneau encastré, des portes de placard bleues, un plan de travail en quartz modifié, une crédence en carreau de verre, un sol en bois brun, un sol marron et un plan de travail blanc.

Aménagement d'un grand bar de salon linéaire moderne avec des tabourets, un évier encastré, un placard avec porte à panneau encastré, parquet clair, un sol marron, un plan de travail gris, des portes de placard grises, une crédence grise et une crédence en carreau de verre.

Cette image montre un bar de salon avec évier parallèle traditionnel de taille moyenne avec un évier encastré, des portes de placard noires, un plan de travail en quartz, une crédence noire, une crédence en carreau de verre, un sol marron, un plan de travail marron et parquet foncé.

Jane Beiles
Idée de décoration pour un petit bar de salon avec évier linéaire tradition avec un évier encastré, un placard à porte vitrée, des portes de placard blanches, un plan de travail en quartz modifié, une crédence grise, une crédence en carreau de verre, un sol en carrelage de porcelaine, un sol beige et un plan de travail blanc.
Idée de décoration pour un petit bar de salon avec évier linéaire tradition avec un évier encastré, un placard à porte vitrée, des portes de placard blanches, un plan de travail en quartz modifié, une crédence grise, une crédence en carreau de verre, un sol en carrelage de porcelaine, un sol beige et un plan de travail blanc.

Réalisation d'un bar de salon parallèle design de taille moyenne avec des portes de placard blanches, un plan de travail en quartz modifié, une crédence en carreau de verre, des tabourets, une crédence multicolore, un placard à porte vitrée, un sol en carrelage de porcelaine et un sol beige.

Brian Covington
Aménagement d'un bar de salon linéaire classique en bois foncé de taille moyenne avec un sol beige, une crédence grise, aucun évier ou lavabo, un placard avec porte à panneau encastré, un plan de travail en quartz modifié, une crédence en carreau de verre, un sol en carrelage de porcelaine et un plan de travail blanc.
Aménagement d'un bar de salon linéaire classique en bois foncé de taille moyenne avec un sol beige, une crédence grise, aucun évier ou lavabo, un placard avec porte à panneau encastré, un plan de travail en quartz modifié, une crédence en carreau de verre, un sol en carrelage de porcelaine et un plan de travail blanc.

Réalisation d'un petit bar de salon avec évier linéaire design avec un évier encastré, des portes de placard grises, une crédence en carreau de verre, une crédence grise et un placard sans porte.

pantry, floating shelves,
Inspiration pour un bar de salon avec évier linéaire traditionnel de taille moyenne avec un évier encastré, des portes de placard grises, un plan de travail en bois, une crédence grise, une crédence en carreau de verre, un sol en bois brun, un plan de travail marron et un placard à porte shaker.
Inspiration pour un bar de salon avec évier linéaire traditionnel de taille moyenne avec un évier encastré, des portes de placard grises, un plan de travail en bois, une crédence grise, une crédence en carreau de verre, un sol en bois brun, un plan de travail marron et un placard à porte shaker.

Cette photo montre un bar de salon tendance en L de taille moyenne avec des tabourets, un évier encastré, un placard à porte shaker, des portes de placard grises, un plan de travail en quartz modifié, une crédence multicolore, une crédence en carreau de verre et parquet foncé.

This home bar fits perfectly in an under utilized great room niche featuring a dedicated area for wine, coffee and other specialty beverages. Ed Russell Photography.

The basement bar uses space that would otherwise be empty square footage. A custom bar aligns with the stair treads and is the same wood and finish as the floors upstairs. John Wilbanks Photography

This home in Encinitas was in need of a refresh to bring the Ocean into this family near the beach. The kitchen had a complete remodel with new cabinets, glass, sinks, faucets, custom blue color to match our clients favorite colors of the sea, and so much more. We custom made the design on the cabinets and wrapped the island and gave it a pop of color. The dining room had a custom large buffet with teak tile laced into the current hardwood floor. Every room was remodeled and the clients even have custom GR Studio furniture, (the Dorian Swivel Chair and the Warren 3 Piece Sofa). These pieces were brand new introduced in 2019 and this home on the beach was the first to have them. It was a pleasure designing this home with this family from custom window treatments, furniture, flooring, gym, kids play room, and even the outside where we introduced our new custom GR Studio outdoor coverings. This house is now a home for this artistic family. To see the full set of pictures you can view in the Gallery under Encinitas Ocean Remodel.

Custom built dry bar serves the living room and kitchen and features a liquor bottle roll-out shelf.
Beautiful Custom Cabinetry by Ayr Cabinet Co. Tile by Halsey Tile Co.; Hardwood Flooring by Hoosier Hardwood Floors, LLC; Lighting by Kendall Lighting Center; Design by Nanci Wirt of N. Wirt Design & Gallery; Images by Marie Martin Kinney; General Contracting by Martin Bros. Contracting, Inc.
Products: Bar and Murphy Bed Cabinets - Walnut stained custom cabinetry. Vicostone Quartz in Bella top on the bar. Glazzio/Magical Forest Collection in Crystal Lagoon tile on the bar backsplash.
Idées déco de bars de salon avec une crédence en carreau de verre et une crédence en ardoise
1