Idées déco de bars de salon avec une crédence en carreau de verre et une crédence en carreau de porcelaine
Trier par :
Budget
Trier par:Populaires du jour
121 - 140 sur 2 377 photos
1 sur 3
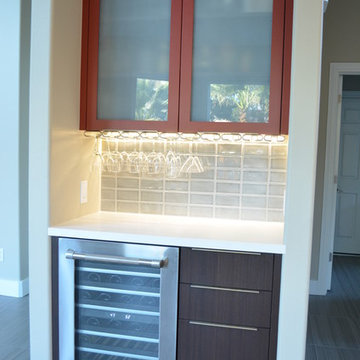
Cette photo montre un petit bar de salon linéaire moderne avec un placard à porte plane, des portes de placard marrons et une crédence en carreau de porcelaine.
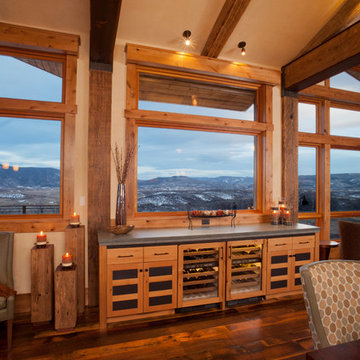
Tim Murphy - photographer
Exemple d'un bar de salon linéaire tendance en bois brun avec un placard à porte plane, une crédence en carreau de verre, un sol en bois brun, un sol marron et un plan de travail vert.
Exemple d'un bar de salon linéaire tendance en bois brun avec un placard à porte plane, une crédence en carreau de verre, un sol en bois brun, un sol marron et un plan de travail vert.
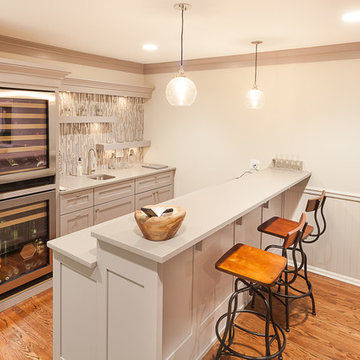
Elizabeth Steiner Photography
Idée de décoration pour un bar de salon avec évier design en U de taille moyenne avec un évier encastré, un placard à porte shaker, des portes de placard grises, une crédence beige et une crédence en carreau de verre.
Idée de décoration pour un bar de salon avec évier design en U de taille moyenne avec un évier encastré, un placard à porte shaker, des portes de placard grises, une crédence beige et une crédence en carreau de verre.

This newly remodeled Weston home features new porcelain wood-look floors. We redesigned the kitchen in In two contrasting Homecrest cabinet finishes, Maple Anchor and Maple Iceberg. For the counters, luxurious quartz counters were installed creating a large eat-in island. We chose Orian Blanco by Silestone for the kitchen, island and bar countertop. A stylish hexagon tile was used for the backsplash. Decorate elements of white lines in scattered tiles were subtly incorporated adding an element of fun to the space.

Idée de décoration pour un grand bar de salon sans évier linéaire marin en bois brun avec un évier encastré, des étagères flottantes, un plan de travail en quartz modifié, une crédence noire, une crédence en carreau de verre, un sol en bois brun, un sol marron et plan de travail noir.
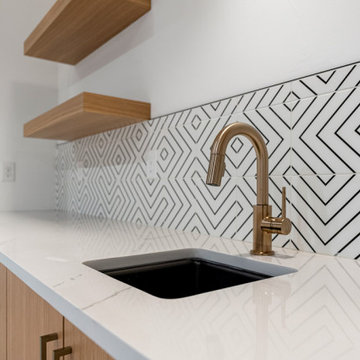
Aménagement d'un bar de salon avec évier moderne en bois clair avec un évier encastré, un placard à porte plane, un plan de travail en quartz, une crédence blanche, une crédence en carreau de porcelaine, moquette et un plan de travail blanc.

Dark wood bar mirrors the kitchen with the satin brass hardware, plumbing and sink. The hexagonal, geometric tile give a handsome finish to the gentleman's bar. Wine cooler and under counter pull out drawers for the liquor keep the top from clutter.
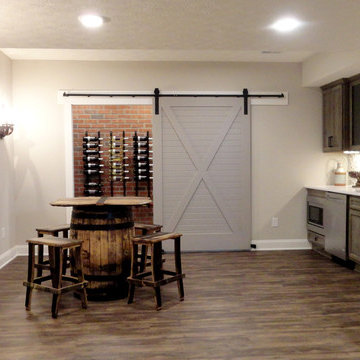
Wine Room with modern barn door is a great feature in a lower level bar. High end finishes and custom made whiskey barrel table and stool set.
Idée de décoration pour un grand bar de salon avec évier linéaire tradition avec un placard avec porte à panneau encastré, des portes de placard grises, une crédence multicolore, une crédence en carreau de verre et un sol en bois brun.
Idée de décoration pour un grand bar de salon avec évier linéaire tradition avec un placard avec porte à panneau encastré, des portes de placard grises, une crédence multicolore, une crédence en carreau de verre et un sol en bois brun.

Sometimes things just happen organically. This client reached out to me in a professional capacity to see if I wanted to advertise in his new magazine. I declined at that time because as team we have chosen to be referral based, not advertising based.
Even with turning him down, he and his wife decided to sign on with us for their basement... which then upon completion rolled into their main floor (part 2).
They wanted a very distinct style and already had a pretty good idea of what they wanted. We just helped bring it all to life. They wanted a kid friendly space that still had an adult vibe that no longer was based off of furniture from college hand-me-down years.
Since they loved modern farmhouse style we had to make sure there was shiplap and also some stained wood elements to warm up the space.
This space is a great example of a very nice finished basement done cost-effectively without sacrificing some comforts or features.
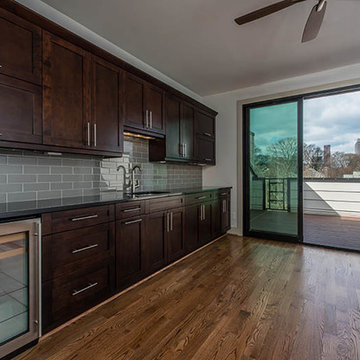
This wet bar features espresso shaker cabinetry, under cabinet lighting, glass tile backsplash, granite countertops, Grohe faucet and a beverage cooler. The retractable glass door opens the wall to the rooftop deck overlooking Downtown Atlanta.

The butler pantry allows small appliances to be kept plugged in and on the granite countertop. The drawers contain baking supplies for easy access to the mixer. A metal mesh front drawer keeps onions and potatoes. Also, a dedicated beverage fridge for the main floor of the house.

Small yet convenient, this simple basement wet bar is the hub of this lower level walkout, featuring waterproof vinyl plank floors that lead to a walk-out deck with stunning mountain views.

Gorgeous all blue kitchen cabinetry featuring brass and gold accents on hood, pendant lights and cabinetry hardware. The stunning intracoastal waterway views and sparkling turquoise water add more beauty to this fabulous kitchen.

This project was an especially fun one for me and was the first of many with these amazing clients. The original space did not make sense with the homes style and definitely not with the homeowners personalities. So the goal was to brighten it up, make it into an entertaining kitchen as the main kitchen is in another of the house and make it feel like it was always supposed to be there. The space was slightly expanded giving a little more working space and allowing some room for the gorgeous Walnut bar top by Grothouse Lumber, which if you look closely resembles a shark,t he homeowner is an avid diver so this was fate. We continued with water tones in the wavy glass subway tile backsplash and fusion granite countertops, kept the custom WoodMode cabinet white with a slight distressing for some character and grounded the space a little with some darker elements found in the floating shelving and slate farmhouse sink. We also remodeled a pantry in the same style cabinetry and created a whole different feel by switching up the backsplash to a deeper blue. Being just off the main kitchen and close to outdoor entertaining it also needed to be functional and beautiful, wine storage and an ice maker were added to make entertaining a dream. Along with tons of storage to keep everything in its place. The before and afters are amazing and the new spaces fit perfectly within the home and with the homeowners.

GC: Ekren Construction
Photography: Tiffany Ringwald
Idées déco pour un petit bar de salon linéaire classique avec aucun évier ou lavabo, un placard à porte shaker, des portes de placard blanches, un plan de travail en quartz modifié, une crédence grise, une crédence en carreau de porcelaine, un sol en bois brun, un sol marron et un plan de travail blanc.
Idées déco pour un petit bar de salon linéaire classique avec aucun évier ou lavabo, un placard à porte shaker, des portes de placard blanches, un plan de travail en quartz modifié, une crédence grise, une crédence en carreau de porcelaine, un sol en bois brun, un sol marron et un plan de travail blanc.
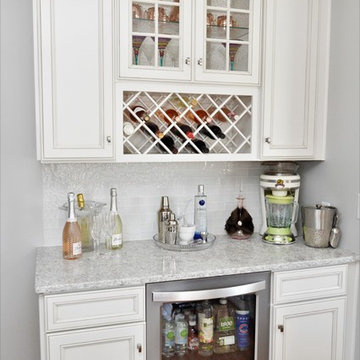
Cabinet Brand: Haas Signature Collection
Wood Species: Maple
Cabinet Finish: Bistro
Door Style: Hampton
Counter top: Viatera Quartz, Double Radius edge, Everest color

Bright, fresh and loaded with detail. This 1990’s kitchen has undergone a great transformation. The newly remodeled kitchen features beautiful maple Bridgeport Recessed Brookhaven cabinetry in an opaque Nordic White finish with Bridgeport recessed door style. The cabinets are stacked with glass uppers to the ceiling and topped with gorgeous crown molding. LED lighting was installed inside the cabinets to illuminate displayed glassware all the way around the perimeter. The white cabinets and granite Super White countertops are accented with a large scale gray subway tile backsplash. A large walk in pantry was also created. A wet bar with a custom wine rack and wine fridge just outside the kitchen in the dining and living area gives guest a gathering place out of cook’s way.
The mudroom/laundry room is directly off the kitchen and was reconfigured with a new, more functional layout and also features new Brookhaven cabinetry in fresh white. The entry area has new custom built cubbies for additional storage. A full size ironing board was installed and is perfectly concealed inside a pull out cabinet for great space efficiency and convenience. Kitchen and Laundry Room Renovation, Jeff Garland Photography
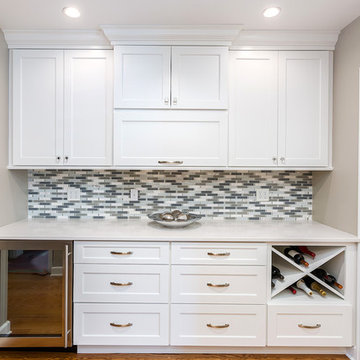
CR Cabinetry
Cette image montre un bar de salon linéaire traditionnel de taille moyenne avec aucun évier ou lavabo, un placard à porte shaker, des portes de placard blanches, un plan de travail en quartz modifié, une crédence grise, une crédence en carreau de verre et un sol en bois brun.
Cette image montre un bar de salon linéaire traditionnel de taille moyenne avec aucun évier ou lavabo, un placard à porte shaker, des portes de placard blanches, un plan de travail en quartz modifié, une crédence grise, une crédence en carreau de verre et un sol en bois brun.
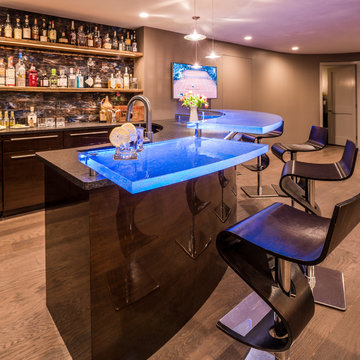
Angle Eye Photography
Aménagement d'un grand bar de salon contemporain en U et bois foncé avec des tabourets, un évier encastré, un placard à porte plane, un plan de travail en granite, une crédence en carreau de verre, un sol en bois brun et une crédence multicolore.
Aménagement d'un grand bar de salon contemporain en U et bois foncé avec des tabourets, un évier encastré, un placard à porte plane, un plan de travail en granite, une crédence en carreau de verre, un sol en bois brun et une crédence multicolore.
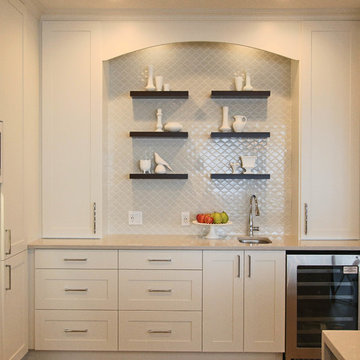
A perfect alcove for entertaining, with floating shelves to display your prettiest things.
Kim Cameron
Idée de décoration pour un bar de salon parallèle tradition de taille moyenne avec un évier encastré, un placard à porte shaker, des portes de placard blanches, un plan de travail en quartz modifié, une crédence grise, une crédence en carreau de porcelaine et un sol en carrelage de porcelaine.
Idée de décoration pour un bar de salon parallèle tradition de taille moyenne avec un évier encastré, un placard à porte shaker, des portes de placard blanches, un plan de travail en quartz modifié, une crédence grise, une crédence en carreau de porcelaine et un sol en carrelage de porcelaine.
Idées déco de bars de salon avec une crédence en carreau de verre et une crédence en carreau de porcelaine
7