Idées déco de bars de salon avec une crédence en carreau de verre
Trier par :
Budget
Trier par:Populaires du jour
21 - 40 sur 222 photos
1 sur 3
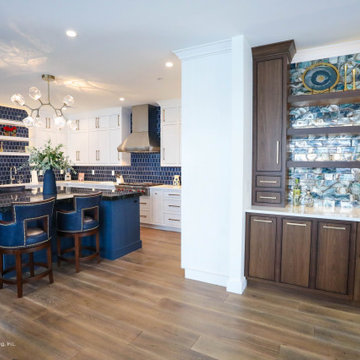
Custom built dry bar serves the living room and kitchen and features a liquor bottle roll-out shelf.
Beautiful Custom Cabinetry by Ayr Cabinet Co. Tile by Halsey Tile Co.; Hardwood Flooring by Hoosier Hardwood Floors, LLC; Lighting by Kendall Lighting Center; Design by Nanci Wirt of N. Wirt Design & Gallery; Images by Marie Martin Kinney; General Contracting by Martin Bros. Contracting, Inc.
Products: Bar and Murphy Bed Cabinets - Walnut stained custom cabinetry. Vicostone Quartz in Bella top on the bar. Glazzio/Magical Forest Collection in Crystal Lagoon tile on the bar backsplash.

Butlers Pantry with glass matte tile, quartz tops, and custom white cabinets with custom glass. Decorative hardware. This butlers pantry was a complete remodel and brought up to a new fresh and fun space.
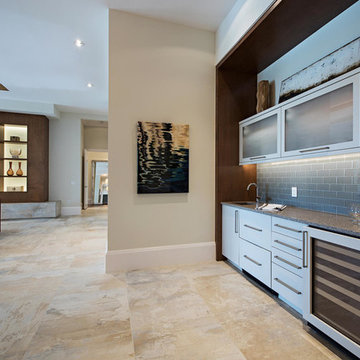
walk up
Idées déco pour un bar de salon avec évier linéaire contemporain de taille moyenne avec un évier encastré, un placard à porte plane, des portes de placard grises, un plan de travail en granite, une crédence grise, une crédence en carreau de verre, un sol en calcaire et un sol beige.
Idées déco pour un bar de salon avec évier linéaire contemporain de taille moyenne avec un évier encastré, un placard à porte plane, des portes de placard grises, un plan de travail en granite, une crédence grise, une crédence en carreau de verre, un sol en calcaire et un sol beige.

Inspiration pour un grand bar de salon traditionnel en bois foncé avec des tabourets, un placard avec porte à panneau encastré, une crédence en carreau de verre, un sol en calcaire, un sol multicolore, plan de travail en marbre et un plan de travail multicolore.

Wet bar features glass cabinetry with glass shelving to showcase the owners' alcohol collection, a paneled Sub Zero wine frig with glass door and paneled drawers, arabesque glass tile back splash and a custom crystal stemware cabinet with glass doors and glass shelving. The wet bar also has up lighting at the crown and under cabinet lighting, switched separately and operated by remote control.
Jack Cook Photography
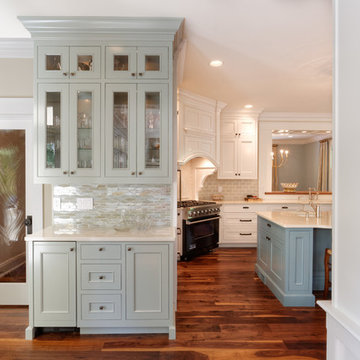
This custom designed bar is perfectly placed between the kitchen and sitting area.
William Manning Photography
Design by Meg Kohnen, Nottinghill Gate Interiors

This Neo-prairie style home with its wide overhangs and well shaded bands of glass combines the openness of an island getaway with a “C – shaped” floor plan that gives the owners much needed privacy on a 78’ wide hillside lot. Photos by James Bruce and Merrick Ales.

2nd bar area for this home. Located as part of their foyer for entertaining purposes.
Aménagement d'un très grand bar de salon avec évier linéaire rétro avec un évier encastré, un placard à porte plane, des portes de placard noires, un plan de travail en béton, une crédence noire, une crédence en carreau de verre, un sol en carrelage de porcelaine, un sol gris et plan de travail noir.
Aménagement d'un très grand bar de salon avec évier linéaire rétro avec un évier encastré, un placard à porte plane, des portes de placard noires, un plan de travail en béton, une crédence noire, une crédence en carreau de verre, un sol en carrelage de porcelaine, un sol gris et plan de travail noir.

Réalisation d'un bar de salon parallèle design de taille moyenne avec des portes de placard blanches, un plan de travail en quartz modifié, une crédence en carreau de verre, des tabourets, une crédence multicolore, un placard à porte vitrée, un sol en carrelage de porcelaine et un sol beige.
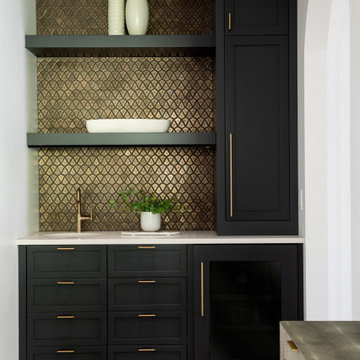
Aménagement d'un bar de salon avec évier parallèle classique de taille moyenne avec un évier encastré, un placard avec porte à panneau encastré, des portes de placard noires, un plan de travail en quartz modifié, une crédence noire, une crédence en carreau de verre, parquet clair, un sol marron et un plan de travail blanc.
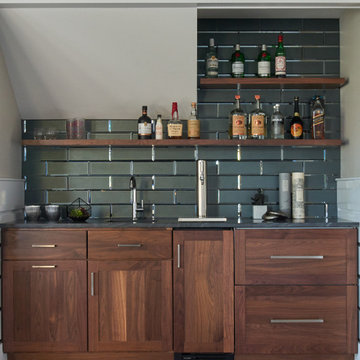
Réalisation d'un bar de salon avec évier linéaire marin en bois foncé avec parquet foncé, un sol marron, un évier encastré, un placard à porte shaker, une crédence grise, une crédence en carreau de verre et un plan de travail gris.

Nestled in the heart of Los Angeles, just south of Beverly Hills, this two story (with basement) contemporary gem boasts large ipe eaves and other wood details, warming the interior and exterior design. The rear indoor-outdoor flow is perfection. An exceptional entertaining oasis in the middle of the city. Photo by Lynn Abesera

Rob Karosis
Exemple d'un très grand bar de salon bord de mer avec des tabourets, parquet foncé, un évier encastré, des portes de placard blanches, plan de travail en marbre, une crédence bleue et une crédence en carreau de verre.
Exemple d'un très grand bar de salon bord de mer avec des tabourets, parquet foncé, un évier encastré, des portes de placard blanches, plan de travail en marbre, une crédence bleue et une crédence en carreau de verre.

In the original residence, the kitchen occupied this space. With the addition to house the kitchen, our architects designed a butler's pantry for this space with extensive storage. The exposed beams and wide-plan wood flooring extends throughout this older portion of the structure.

Bar backsplash details.
Photo Credit : Karyn Millet
Idées déco pour un bar de salon avec évier linéaire classique de taille moyenne avec un évier intégré, un placard à porte plane, des portes de placard noires, un plan de travail en quartz, une crédence grise, une crédence en carreau de verre, parquet peint, un sol noir et un plan de travail gris.
Idées déco pour un bar de salon avec évier linéaire classique de taille moyenne avec un évier intégré, un placard à porte plane, des portes de placard noires, un plan de travail en quartz, une crédence grise, une crédence en carreau de verre, parquet peint, un sol noir et un plan de travail gris.

Fantastic project, client, and builder. Could not be happier with this modern beach home. Love the combination of wood, white, and black with beautiful glass accents all throughout.

Lori Dennis Interior Design
SoCal Contractor Construction
Erika Bierman Photography
Aménagement d'un grand bar de salon avec évier classique en U avec un évier encastré, un placard à porte shaker, des portes de placard noires, un plan de travail en surface solide, une crédence noire, une crédence en carreau de verre et parquet foncé.
Aménagement d'un grand bar de salon avec évier classique en U avec un évier encastré, un placard à porte shaker, des portes de placard noires, un plan de travail en surface solide, une crédence noire, une crédence en carreau de verre et parquet foncé.

Idées déco pour un bar de salon linéaire classique de taille moyenne avec aucun évier ou lavabo, un placard avec porte à panneau encastré, des portes de placard grises, un plan de travail en quartz modifié, une crédence en carreau de verre, parquet foncé, un sol marron et un plan de travail blanc.

This was a kitchen remodel which included edits to the adjoining dining room, addition of a butler’s pantry and bar. The space was taken down to the studs, new flooring was installed, new windows were added over the kitchen sink, new lighting, kitchen/pantry/bar cabinetry, countertops and custom tiled backsplash. The spaces were completed with new furniture to coordinate with the updates.
Photography: Haris Kenjar

This custom bar features all of the amenities of a commercial bar. The back wall includes two TVs, ample shelf space, multiple coolers, and a large window to view the pool area. The large windows fold open to allow access to the bar from the outside, bringing the outdoors - inside. Accent lighting make this an entertainment "hotspot".
Idées déco de bars de salon avec une crédence en carreau de verre
2