Idées déco de bars de salon avec une crédence en carrelage de pierre et un plan de travail marron
Trier par :
Budget
Trier par:Populaires du jour
1 - 20 sur 131 photos
1 sur 3
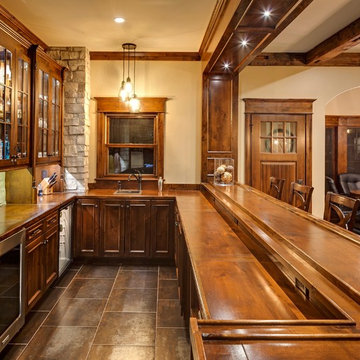
Jon Huelskamp Landmark
Réalisation d'un grand bar de salon chalet en U et bois foncé avec un évier posé, un plan de travail en bois, une crédence grise, une crédence en carrelage de pierre, un sol en carrelage de porcelaine, des tabourets, un placard à porte vitrée, un sol marron et un plan de travail marron.
Réalisation d'un grand bar de salon chalet en U et bois foncé avec un évier posé, un plan de travail en bois, une crédence grise, une crédence en carrelage de pierre, un sol en carrelage de porcelaine, des tabourets, un placard à porte vitrée, un sol marron et un plan de travail marron.

Martha O'Hara Interiors, Interior Design | L. Cramer Builders + Remodelers, Builder | Troy Thies, Photography | Shannon Gale, Photo Styling
Please Note: All “related,” “similar,” and “sponsored” products tagged or listed by Houzz are not actual products pictured. They have not been approved by Martha O’Hara Interiors nor any of the professionals credited. For information about our work, please contact design@oharainteriors.com.
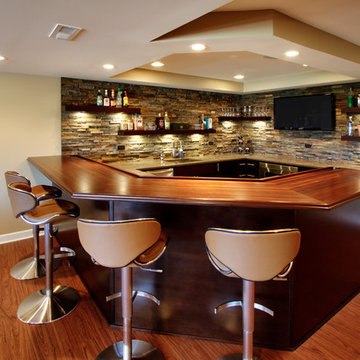
Inspiration pour un grand bar de salon design en bois foncé avec des tabourets, un plan de travail en bois, une crédence multicolore, une crédence en carrelage de pierre, un sol en bois brun et un plan de travail marron.

Réalisation d'un bar de salon avec évier chalet en bois foncé et U de taille moyenne avec un placard avec porte à panneau encastré, un plan de travail en bois, une crédence en carrelage de pierre, une crédence marron, un sol marron, un plan de travail marron et un évier posé.
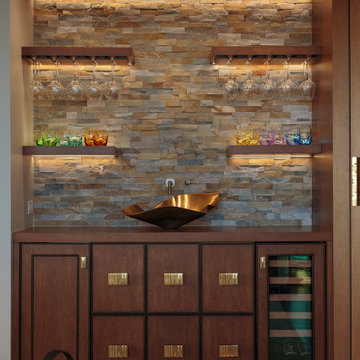
Cette image montre un bar de salon avec évier linéaire traditionnel en bois brun avec un plan de travail en bois, une crédence multicolore, une crédence en carrelage de pierre et un plan de travail marron.

Alan Wycheck Photography
Idées déco pour un bar de salon avec évier linéaire montagne de taille moyenne avec aucun évier ou lavabo, un placard avec porte à panneau surélevé, des portes de placard bleues, un plan de travail en bois, une crédence multicolore, une crédence en carrelage de pierre, un sol en bois brun, un sol marron et un plan de travail marron.
Idées déco pour un bar de salon avec évier linéaire montagne de taille moyenne avec aucun évier ou lavabo, un placard avec porte à panneau surélevé, des portes de placard bleues, un plan de travail en bois, une crédence multicolore, une crédence en carrelage de pierre, un sol en bois brun, un sol marron et un plan de travail marron.
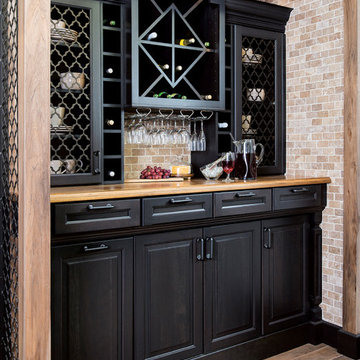
Idée de décoration pour un petit bar de salon avec évier linéaire design avec un placard avec porte à panneau surélevé, des portes de placard noires, un plan de travail en bois, une crédence beige, une crédence en carrelage de pierre, un sol en carrelage de porcelaine, un sol marron et un plan de travail marron.
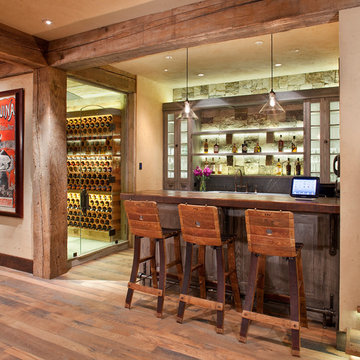
Aménagement d'un bar de salon montagne de taille moyenne avec des tabourets, un placard à porte vitrée, un plan de travail en bois, une crédence en carrelage de pierre, un sol en bois brun et un plan de travail marron.

The 3,400 SF, 3 – bedroom, 3 ½ bath main house feels larger than it is because we pulled the kids’ bedroom wing and master suite wing out from the public spaces and connected all three with a TV Den.
Convenient ranch house features include a porte cochere at the side entrance to the mud room, a utility/sewing room near the kitchen, and covered porches that wrap two sides of the pool terrace.
We designed a separate icehouse to showcase the owner’s unique collection of Texas memorabilia. The building includes a guest suite and a comfortable porch overlooking the pool.
The main house and icehouse utilize reclaimed wood siding, brick, stone, tie, tin, and timbers alongside appropriate new materials to add a feeling of age.
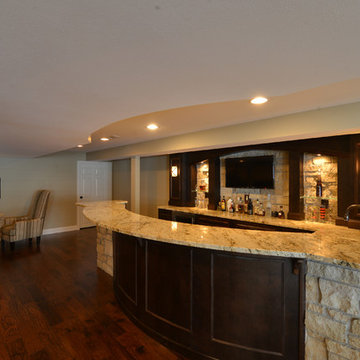
Aménagement d'un bar de salon avec évier parallèle montagne en bois foncé de taille moyenne avec un plan de travail en granite, une crédence grise, une crédence en carrelage de pierre, parquet foncé, un sol marron et un plan de travail marron.

This guest bedroom transform into a family room and a murphy bed is lowered with guests need a place to sleep. Built in cherry cabinets and cherry paneling is around the entire room. The glass cabinet houses a humidor for cigar storage. Two floating shelves offer a spot for display and stacked stone is behind them to add texture. A TV was built in to the cabinets so it is the ultimate relaxing zone. A murphy bed folds down when an extra bed is needed.

This client wanted their Terrace Level to be comprised of the warm finishes and colors found in a true Tuscan home. Basement was completely unfinished so once we space planned for all necessary areas including pre-teen media area and game room, adult media area, home bar and wine cellar guest suite and bathroom; we started selecting materials that were authentic and yet low maintenance since the entire space opens to an outdoor living area with pool. The wood like porcelain tile used to create interest on floors was complimented by custom distressed beams on the ceilings. Real stucco walls and brick floors lit by a wrought iron lantern create a true wine cellar mood. A sloped fireplace designed with brick, stone and stucco was enhanced with the rustic wood beam mantle to resemble a fireplace seen in Italy while adding a perfect and unexpected rustic charm and coziness to the bar area. Finally decorative finishes were applied to columns for a layered and worn appearance. Tumbled stone backsplash behind the bar was hand painted for another one of a kind focal point. Some other important features are the double sided iron railed staircase designed to make the space feel more unified and open and the barrel ceiling in the wine cellar. Carefully selected furniture and accessories complete the look.

Lower level entertainment space: Great walnut bar with authentic elbow rest. Nautical copper lights.
Exemple d'un grand bar de salon parallèle chic avec des tabourets, un évier encastré, un placard avec porte à panneau surélevé, des portes de placard blanches, un plan de travail en bois, une crédence beige, une crédence en carrelage de pierre, tomettes au sol, un sol beige et un plan de travail marron.
Exemple d'un grand bar de salon parallèle chic avec des tabourets, un évier encastré, un placard avec porte à panneau surélevé, des portes de placard blanches, un plan de travail en bois, une crédence beige, une crédence en carrelage de pierre, tomettes au sol, un sol beige et un plan de travail marron.

A basement should be a warm wonderful place to spend time with family in friends. But this one in a Warminster was a dark dingy place that the homeowners avoided. Our team took this blank canvas and added a Bathroom, Bar, and Mud Room. We were able to create a clean and open contemporary look that the home owners love. Now it’s hard to get them upstairs. Their new living space has changed their lives and we are thrilled to have made that possible.
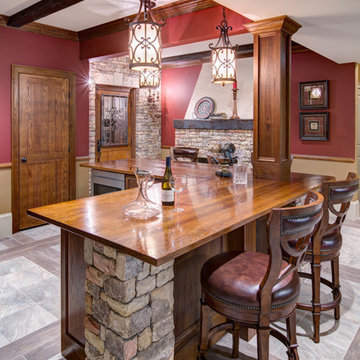
This client wanted their Terrace Level to be comprised of the warm finishes and colors found in a true Tuscan home. Basement was completely unfinished so once we space planned for all necessary areas including pre-teen media area and game room, adult media area, home bar and wine cellar guest suite and bathroom; we started selecting materials that were authentic and yet low maintenance since the entire space opens to an outdoor living area with pool. The wood like porcelain tile used to create interest on floors was complimented by custom distressed beams on the ceilings. Real stucco walls and brick floors lit by a wrought iron lantern create a true wine cellar mood. A sloped fireplace designed with brick, stone and stucco was enhanced with the rustic wood beam mantle to resemble a fireplace seen in Italy while adding a perfect and unexpected rustic charm and coziness to the bar area. Finally decorative finishes were applied to columns for a layered and worn appearance. Tumbled stone backsplash behind the bar was hand painted for another one of a kind focal point. Some other important features are the double sided iron railed staircase designed to make the space feel more unified and open and the barrel ceiling in the wine cellar. Carefully selected furniture and accessories complete the look.

tom grimes
Inspiration pour un bar de salon avec évier traditionnel en L avec un évier encastré, un placard avec porte à panneau encastré, des portes de placard blanches, un plan de travail en bois, une crédence blanche, une crédence en carrelage de pierre, un sol en brique, un sol rouge et un plan de travail marron.
Inspiration pour un bar de salon avec évier traditionnel en L avec un évier encastré, un placard avec porte à panneau encastré, des portes de placard blanches, un plan de travail en bois, une crédence blanche, une crédence en carrelage de pierre, un sol en brique, un sol rouge et un plan de travail marron.
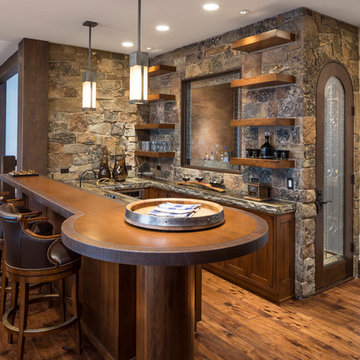
Aménagement d'un bar de salon montagne en U et bois foncé de taille moyenne avec une crédence en carrelage de pierre, un sol en bois brun, un plan de travail marron, des tabourets, un placard avec porte à panneau encastré, un plan de travail en bois, une crédence marron et un sol marron.

Idées déco pour un bar de salon avec évier parallèle montagne avec un placard sans porte, un plan de travail en bois, une crédence grise, une crédence en carrelage de pierre, un sol en bois brun, un sol marron et un plan de travail marron.
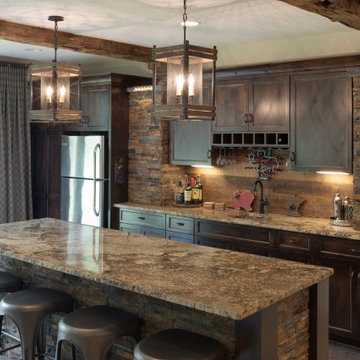
Wet Bar with full refrigerator, wine rack and bar seating.
Exemple d'un grand bar de salon avec évier parallèle montagne en bois foncé avec un évier encastré, un placard à porte plane, un plan de travail en quartz modifié, une crédence beige, une crédence en carrelage de pierre, un sol en carrelage de céramique, un sol marron et un plan de travail marron.
Exemple d'un grand bar de salon avec évier parallèle montagne en bois foncé avec un évier encastré, un placard à porte plane, un plan de travail en quartz modifié, une crédence beige, une crédence en carrelage de pierre, un sol en carrelage de céramique, un sol marron et un plan de travail marron.
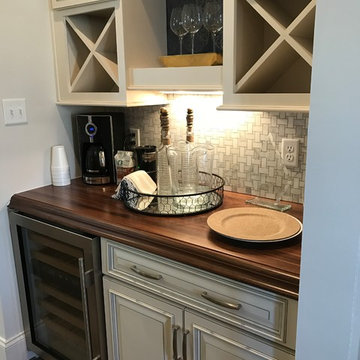
Cette image montre un bar de salon avec évier linéaire traditionnel de taille moyenne avec aucun évier ou lavabo, un placard avec porte à panneau surélevé, des portes de placard blanches, un plan de travail en bois, une crédence grise, une crédence en carrelage de pierre, parquet foncé, un sol marron et un plan de travail marron.
Idées déco de bars de salon avec une crédence en carrelage de pierre et un plan de travail marron
1