Idées déco de bars de salon avec une crédence en carrelage de pierre et une crédence en bois
Trier par :
Budget
Trier par:Populaires du jour
1 - 20 sur 3 465 photos
1 sur 3

Idées déco pour un bar de salon avec évier parallèle montagne avec un placard sans porte, un plan de travail en bois, une crédence grise, une crédence en carrelage de pierre, un sol en bois brun, un sol marron et un plan de travail marron.

Réalisation d'un bar de salon linéaire tradition de taille moyenne avec un placard à porte shaker, des portes de placard blanches, un plan de travail en quartz, parquet clair, un sol beige, un plan de travail blanc, une crédence marron et une crédence en bois.

Interior Designer: Allard & Roberts Interior Design, Inc.
Builder: Glennwood Custom Builders
Architect: Con Dameron
Photographer: Kevin Meechan
Doors: Sun Mountain
Cabinetry: Advance Custom Cabinetry
Countertops & Fireplaces: Mountain Marble & Granite
Window Treatments: Blinds & Designs, Fletcher NC

Concealed behind this elegant storage unit is everything you need to host the perfect party! It houses everything from liquor, different types of glass, and small items like wine charms, napkins, corkscrews, etc. The under counter beverage cooler from Sub Zero is a great way to keep various beverages at hand! You can even store snacks and juice boxes for kids so they aren’t under foot after school! Follow us and check out our website's gallery to see the rest of this project and others!
Third Shift Photography
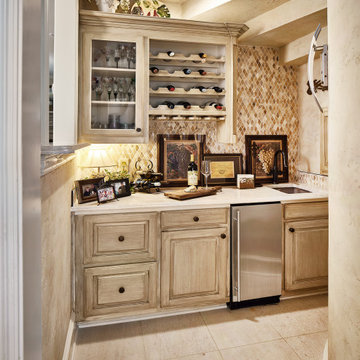
We made minimal changes to this space, but they had a big impact. We added a decorative backsplash to bring in contrast and texture that was lacking, while updating the plumbing fixtures for a more cohesive look. We also swapped the light fixtures so the space no longer felt outdated while keeping the traditional style.

Inspiration pour un bar de salon avec évier linéaire minimaliste en bois clair avec un évier encastré, une crédence en bois, sol en béton ciré et un sol gris.

Basement wet bar with stikwood wall, industrial pipe shelving, beverage cooler, and microwave.
Cette image montre un bar de salon avec évier linéaire traditionnel de taille moyenne avec un évier encastré, un placard à porte shaker, des portes de placard bleues, un plan de travail en quartz, une crédence marron, une crédence en bois, sol en béton ciré, un sol gris et un plan de travail multicolore.
Cette image montre un bar de salon avec évier linéaire traditionnel de taille moyenne avec un évier encastré, un placard à porte shaker, des portes de placard bleues, un plan de travail en quartz, une crédence marron, une crédence en bois, sol en béton ciré, un sol gris et un plan de travail multicolore.

This elegant home is a modern medley of design with metal accents, pastel hues, bright upholstery, wood flooring, and sleek lighting.
Project completed by Wendy Langston's Everything Home interior design firm, which serves Carmel, Zionsville, Fishers, Westfield, Noblesville, and Indianapolis.
To learn more about this project, click here:
https://everythinghomedesigns.com/portfolio/mid-west-living-project/
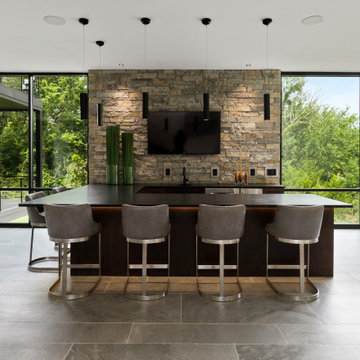
Cette photo montre un bar de salon tendance en U avec des tabourets, une crédence en carrelage de pierre, un sol gris et plan de travail noir.
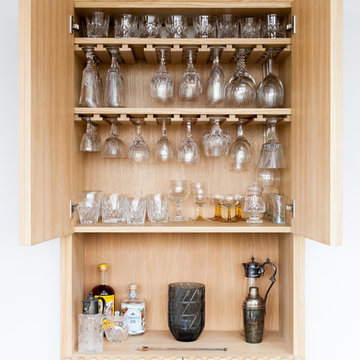
Idées déco pour un petit bar de salon contemporain en bois clair avec aucun évier ou lavabo, un plan de travail en bois et une crédence en bois.

This rustic-inspired basement includes an entertainment area, two bars, and a gaming area. The renovation created a bathroom and guest room from the original office and exercise room. To create the rustic design the renovation used different naturally textured finishes, such as Coretec hard pine flooring, wood-look porcelain tile, wrapped support beams, walnut cabinetry, natural stone backsplashes, and fireplace surround,

Réalisation d'un bar de salon parallèle tradition de taille moyenne avec des tabourets, un évier encastré, un placard avec porte à panneau encastré, des portes de placard grises, un plan de travail en quartz modifié, une crédence marron, une crédence en bois, sol en béton ciré, un sol gris et un plan de travail blanc.
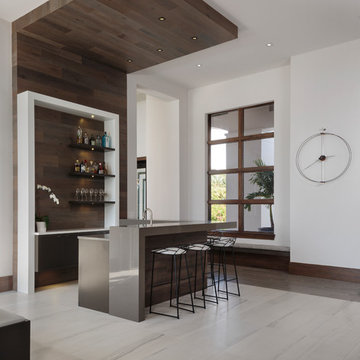
Aménagement d'un bar de salon moderne en L de taille moyenne avec des tabourets, un placard à porte plane, un sol beige, un évier encastré, des portes de placard marrons, une crédence en bois et une crédence marron.

Cette image montre un bar de salon avec évier traditionnel en bois foncé et L de taille moyenne avec un placard à porte vitrée, un évier encastré, un plan de travail en quartz modifié, une crédence grise, une crédence en carrelage de pierre, un sol en carrelage de porcelaine, un sol marron et un plan de travail blanc.
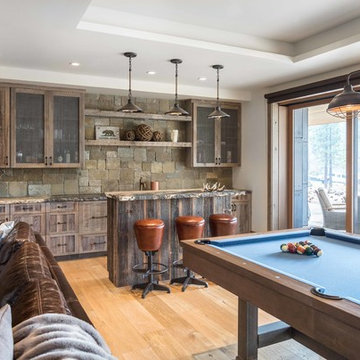
Exemple d'un bar de salon parallèle montagne en bois foncé avec des tabourets, un placard à porte shaker, une crédence en carrelage de pierre, parquet clair, un sol marron et un plan de travail marron.

A rejuvenation project of the entire first floor of approx. 1700sq.
The kitchen was completely redone and redesigned with relocation of all major appliances, construction of a new functioning island and creating a more open and airy feeling in the space.
A "window" was opened from the kitchen to the living space to create a connection and practical work area between the kitchen and the new home bar lounge that was constructed in the living space.
New dramatic color scheme was used to create a "grandness" felling when you walk in through the front door and accent wall to be designated as the TV wall.
The stairs were completely redesigned from wood banisters and carpeted steps to a minimalistic iron design combining the mid-century idea with a bit of a modern Scandinavian look.
The old family room was repurposed to be the new official dinning area with a grand buffet cabinet line, dramatic light fixture and a new minimalistic look for the fireplace with 3d white tiles.

Metropolis Textured Melamine door style in Argent Oak Vertical finish. Designed by Danielle Melchione, CKD of Reico Kitchen & Bath. Photographed by BTW Images LLC.
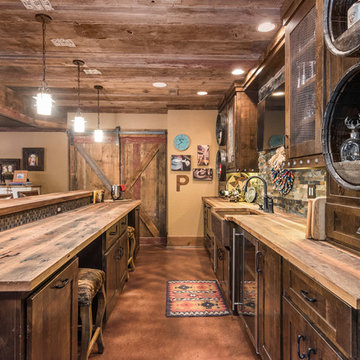
Inspiration pour un grand bar de salon parallèle chalet en bois foncé avec des tabourets, un placard à porte shaker, un plan de travail en bois, une crédence marron, une crédence en carrelage de pierre, sol en béton ciré, un sol marron et un plan de travail marron.
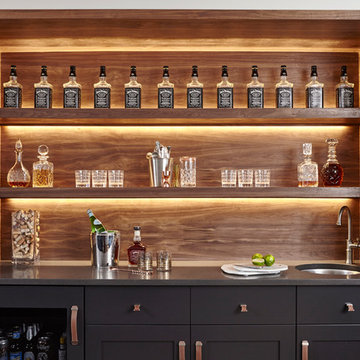
Photos by Valerie Wilcox
Idée de décoration pour un bar de salon avec évier linéaire tradition avec un évier encastré, une crédence en bois et un placard à porte shaker.
Idée de décoration pour un bar de salon avec évier linéaire tradition avec un évier encastré, une crédence en bois et un placard à porte shaker.
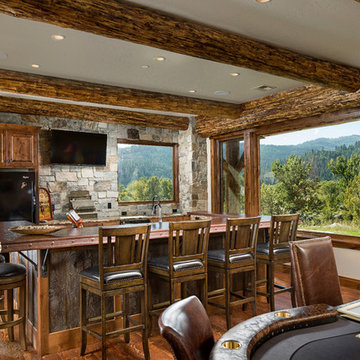
Exemple d'un grand bar de salon linéaire montagne en bois foncé avec des tabourets, un évier encastré, un placard avec porte à panneau surélevé, un plan de travail en cuivre, une crédence grise, une crédence en carrelage de pierre et parquet foncé.
Idées déco de bars de salon avec une crédence en carrelage de pierre et une crédence en bois
1