Idées déco de bars de salon avec une crédence en carrelage de pierre et une crédence en carreau de verre
Trier par :
Budget
Trier par:Populaires du jour
1 - 20 sur 3 657 photos
1 sur 3

Custom built dry bar serves the living room and kitchen and features a liquor bottle roll-out shelf.
Beautiful Custom Cabinetry by Ayr Cabinet Co. Tile by Halsey Tile Co.; Hardwood Flooring by Hoosier Hardwood Floors, LLC; Lighting by Kendall Lighting Center; Design by Nanci Wirt of N. Wirt Design & Gallery; Images by Marie Martin Kinney; General Contracting by Martin Bros. Contracting, Inc.
Products: Bar and Murphy Bed Cabinets - Walnut stained custom cabinetry. Vicostone Quartz in Bella top on the bar. Glazzio/Magical Forest Collection in Crystal Lagoon tile on the bar backsplash.

Wet bar in office area. Black doors with black floating shelves, black quartz countertop. Gold, white and calacatta marble backsplash in herringbone pattern.
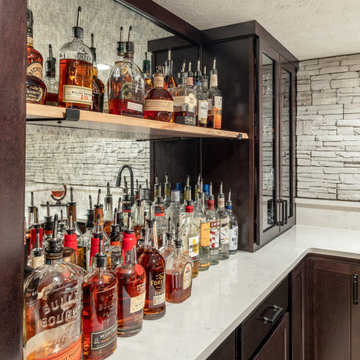
This basement bar was updated to give an authentic feel to the space. Dark stained cabinets, quartz tops, and a stone wall. The live edge top and antique mirror are the perfect touch to this bar back drop.
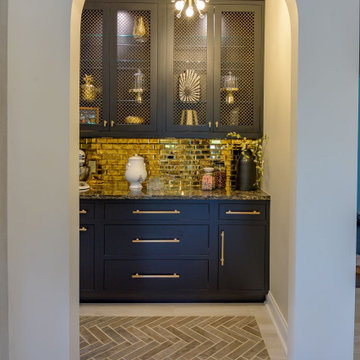
herringbone tile, antique glass tile, black rift oak cabinets and contemporary lighting provide this homeowner with the added storage of a unique butler pantry that did not exist.
Six feet was "borrowed" from the kitchen and we created a butler pantry and an arched opening to coordinate with the existing arches within the home.

Modern speak easy vibe for this basement remodel. Created the arches under the family room extension to give it a retro vibe. Dramatic lighting and ceiling with ambient lighting add to the feeling of the space.

This beverage center is located adjacent to the kitchen and joint living area composed of greys, whites and blue accents. Our main focus was to create a space that would grab people’s attention, and be a feature of the kitchen. The cabinet color is a rich blue (amalfi) that creates a moody, elegant, and sleek atmosphere for the perfect cocktail hour.
This client is one who is not afraid to add sparkle, use fun patterns, and design with bold colors. For that added fun design we utilized glass Vihara tile in a iridescent finish along the back wall and behind the floating shelves. The cabinets with glass doors also have a wood mullion for an added accent. This gave our client a space to feature his beautiful collection of specialty glassware. The quilted hardware in a polished chrome finish adds that extra sparkle element to the design. This design maximizes storage space with a lazy susan in the corner, and pull-out cabinet organizers for beverages, spirits, and utensils.
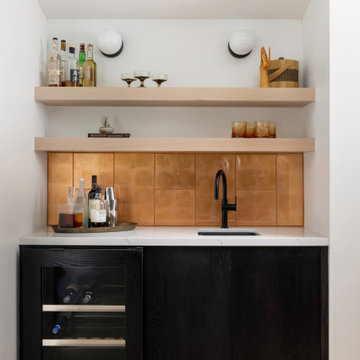
Black stained wooden wet bar with copper tile backsplash, matte black hardware, round milk glass sconces, and a built in fridge.
Réalisation d'un petit bar de salon avec évier linéaire minimaliste avec un évier encastré, un placard à porte plane, des portes de placard noires, un plan de travail en quartz, une crédence orange, une crédence en carreau de verre, parquet clair, un sol beige et un plan de travail blanc.
Réalisation d'un petit bar de salon avec évier linéaire minimaliste avec un évier encastré, un placard à porte plane, des portes de placard noires, un plan de travail en quartz, une crédence orange, une crédence en carreau de verre, parquet clair, un sol beige et un plan de travail blanc.

This rustic-inspired basement includes an entertainment area, two bars, and a gaming area. The renovation created a bathroom and guest room from the original office and exercise room. To create the rustic design the renovation used different naturally textured finishes, such as Coretec hard pine flooring, wood-look porcelain tile, wrapped support beams, walnut cabinetry, natural stone backsplashes, and fireplace surround,

Exemple d'un bar de salon industriel en U de taille moyenne avec des tabourets, une crédence marron, une crédence en carrelage de pierre, sol en béton ciré, un sol marron et plan de travail noir.
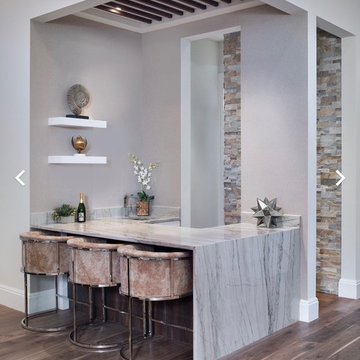
Cette photo montre un petit bar de salon avec évier tendance en U avec un évier encastré, un plan de travail en granite, une crédence marron, une crédence en carrelage de pierre, un sol en bois brun, un sol marron et un plan de travail gris.

Cette image montre un bar de salon avec évier parallèle traditionnel de taille moyenne avec un évier encastré, des portes de placard noires, un plan de travail en quartz, une crédence noire, une crédence en carreau de verre, un sol marron, un plan de travail marron et parquet foncé.

Cette image montre un bar de salon avec évier traditionnel en L de taille moyenne avec un évier encastré, un placard avec porte à panneau encastré, des portes de placard blanches, une crédence grise, une crédence en carreau de verre, un sol en bois brun, un sol marron, un plan de travail gris et un plan de travail en granite.

With Summer on its way, having a home bar is the perfect setting to host a gathering with family and friends, and having a functional and totally modern home bar will allow you to do so!
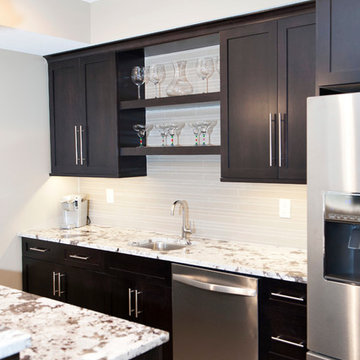
This handsome basement bar finish kept crisp clean lines with high contrast between the dark cabinets and light countertops and backsplash. Stainless steel appliances, sink and fixtures compliment the design, and floating shelves leave space for the display of glassware.
Schedule a free consultation with one of our designers today:
https://paramount-kitchens.com/

Aménagement d'un bar de salon parallèle classique avec un évier encastré, un placard avec porte à panneau encastré, des portes de placard noires, un plan de travail en quartz, une crédence multicolore, une crédence en carrelage de pierre et un sol en marbre.

Cette photo montre un petit bar de salon avec évier parallèle chic avec un évier encastré, un placard avec porte à panneau encastré, des portes de placard grises, un plan de travail en surface solide, une crédence grise, une crédence en carrelage de pierre et un sol en bois brun.

This ranch style home was renovated in 2016 with a new inspiring kitchen and bar by KabCo. A simple design featuring custom shelves, white cabinetry and a chalkboard complete the look.
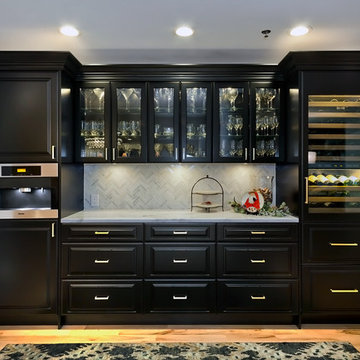
Gilbertson Photography
Aménagement d'un bar de salon linéaire classique de taille moyenne avec un placard avec porte à panneau surélevé, des portes de placard noires, plan de travail en marbre, une crédence blanche, une crédence en carrelage de pierre et parquet clair.
Aménagement d'un bar de salon linéaire classique de taille moyenne avec un placard avec porte à panneau surélevé, des portes de placard noires, plan de travail en marbre, une crédence blanche, une crédence en carrelage de pierre et parquet clair.

AFTER: BAR | We completely redesigned the bar structure by opening it up. It was previously closed on one side so we wanted to be able to walk through to the living room. We created a floor to ceiling split vase accent wall behind the bar to give the room some texture and break up the white walls. We carried over the tile from the entry to the bar and used hand stamped carrara marble to line the front of the bar and used a smoky blue glass for the bar counters. | Renovations + Design by Blackband Design | Photography by Tessa Neustadt
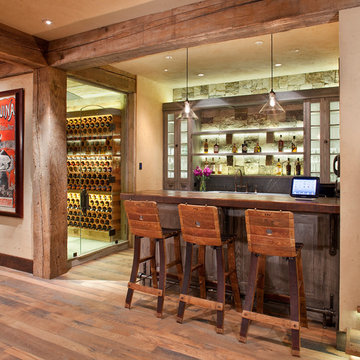
Aménagement d'un bar de salon montagne de taille moyenne avec des tabourets, un placard à porte vitrée, un plan de travail en bois, une crédence en carrelage de pierre, un sol en bois brun et un plan de travail marron.
Idées déco de bars de salon avec une crédence en carrelage de pierre et une crédence en carreau de verre
1