Idées déco de bars de salon avec une crédence en carrelage de pierre et une crédence miroir
Trier par:Populaires du jour
41 - 60 sur 4 650 photos
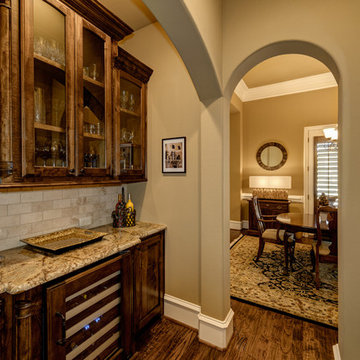
James Wilson
Idée de décoration pour un bar de salon linéaire tradition en bois foncé de taille moyenne avec un placard à porte vitrée, un plan de travail en granite, une crédence beige, une crédence en carrelage de pierre et parquet foncé.
Idée de décoration pour un bar de salon linéaire tradition en bois foncé de taille moyenne avec un placard à porte vitrée, un plan de travail en granite, une crédence beige, une crédence en carrelage de pierre et parquet foncé.
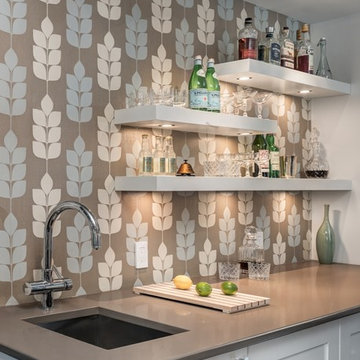
Exemple d'un bar de salon avec évier tendance avec un évier encastré, des portes de placard blanches, un plan de travail en quartz modifié, une crédence marron, une crédence en carrelage de pierre, parquet foncé, un placard à porte shaker et un plan de travail gris.

Maple cabinetry in a dark stain with shaker style doors, granite tops & white stacked stone back splash. Double beverage coolers, wine storage, margarita machine lifter & pull out storage.
Portraits by Mandi
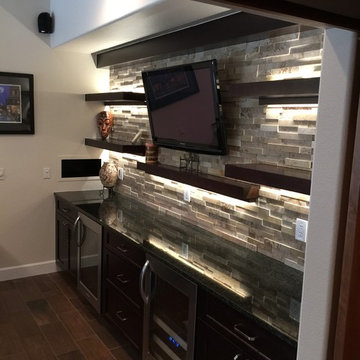
Aménagement d'un bar de salon linéaire classique en bois foncé de taille moyenne avec des tabourets, une crédence grise, une crédence en carrelage de pierre, un sol en carrelage de porcelaine, un évier encastré et plan de travail noir.
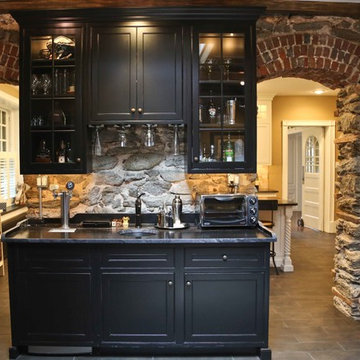
A 2nd doorway in the stone wall previously closed up was opened up and all plaster was removed from the wall to reveal the original stone and brick work. A wet bar with a kegarator and a copper sink was installed and faux beam was used to conceal piping and add visual interests Photo by Abbe Forman

This client approached us to help her redesign her kitchen. It turned out to be a redesign of their spacious kitchen, informal dining, wet bar, work desk & pantry. Our design started with the clean-up of some intrusive structure. We were able to replace a dropped beam and post with a larger flush beam and removed and intrusively placed post. This simple structural change opened up more design opportunities and helped the areas flow easily between one another.
Special attention was applied to the show stopping stained gray kitchen island which became the focal point of the kitchen. The previous L-shaped was lined with columns and arches visually closing itself and its users off from the living and dining areas nearby. The owner was able to source a beautiful one piece slab of honed Vermont white danby marble for the island. This spacious island provides generous seating for 4-5 people and plenty of space for cooking prep and clean up. After removing the arches from the island area we did not want to clutter up the space, so two lantern fixtures from Circa lighting were selected to add an eye attracting detail as well as task lighting.
The island isn’t the only pageant winner in this kitchen, the range wall has plenty to look at with the Wolf cook top, the custom vent hood, by Modern-Aire, and classic Carrera marble subway tile back splash and the perimeter counter top of honed absolute black granite.
Phoography: Tina Colebrook
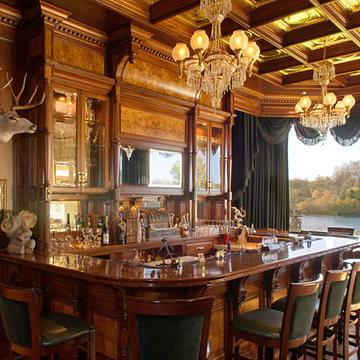
Cette image montre un très grand bar de salon traditionnel en bois brun et U avec des tabourets, un placard à porte vitrée, un plan de travail en bois, une crédence multicolore, une crédence miroir, un sol en bois brun et un plan de travail marron.

This small morning kitchen in the master bedroom is full of functionality in a tiny space. A trough sink and bar faucet are next to a built in refrigerator and coffee maker.
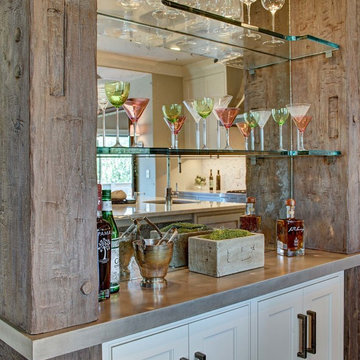
Cette photo montre un petit bar de salon linéaire chic avec aucun évier ou lavabo, un placard à porte shaker, des portes de placard blanches, un plan de travail en béton et une crédence miroir.
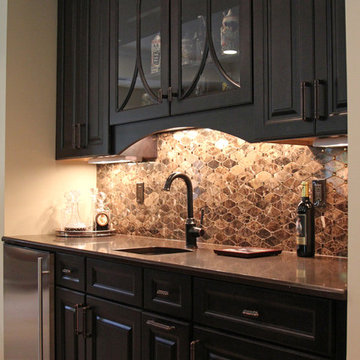
This home was built by Lowell Management. Todd Cauffman was the architect, Peggy Helgeson from Geneva Cabinet and Bella Tile and Stone. Beth Welsh Interior Changes
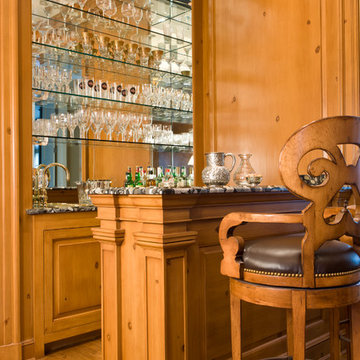
Gordon Beall photographer
Idée de décoration pour un petit bar de salon parallèle tradition en bois brun avec un sol en bois brun, des tabourets, un placard avec porte à panneau surélevé et une crédence miroir.
Idée de décoration pour un petit bar de salon parallèle tradition en bois brun avec un sol en bois brun, des tabourets, un placard avec porte à panneau surélevé et une crédence miroir.
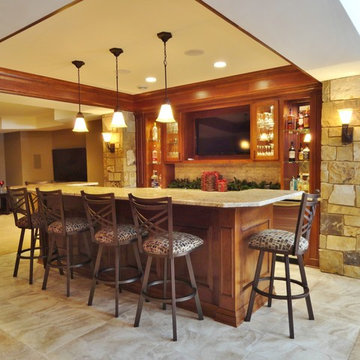
Gorgeous entertaining bar that includes custom cabinetry by Faust Woodworking, granite counter tops by Halquist Stone, and stone columns. Imagery Homes is a custom luxury home builder and remodeling company in the Milwaukee area that has combined beautiful home designs with outstanding customer service, to build a reputation as one of the Milwaukee area’s most well-respected custom home builders.

Martha O'Hara Interiors, Interior Design | L. Cramer Builders + Remodelers, Builder | Troy Thies, Photography | Shannon Gale, Photo Styling
Please Note: All “related,” “similar,” and “sponsored” products tagged or listed by Houzz are not actual products pictured. They have not been approved by Martha O’Hara Interiors nor any of the professionals credited. For information about our work, please contact design@oharainteriors.com.
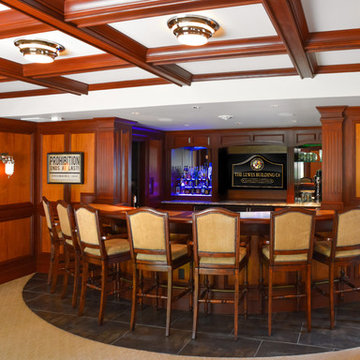
Renovation by The Lewes Building Company. Designer DuBOIS Interiors. Photo by kam photography.
Idée de décoration pour un bar de salon tradition en U et bois foncé avec moquette, des tabourets, une crédence miroir et un sol gris.
Idée de décoration pour un bar de salon tradition en U et bois foncé avec moquette, des tabourets, une crédence miroir et un sol gris.

A basement renovation complete with a custom home theater, gym, seating area, full bar, and showcase wine cellar.
Cette image montre un grand bar de salon traditionnel en U et bois foncé avec parquet foncé, des tabourets, un placard à porte vitrée, une crédence multicolore, une crédence en carrelage de pierre, un plan de travail gris et un plan de travail en granite.
Cette image montre un grand bar de salon traditionnel en U et bois foncé avec parquet foncé, des tabourets, un placard à porte vitrée, une crédence multicolore, une crédence en carrelage de pierre, un plan de travail gris et un plan de travail en granite.

Lower level entry and bar
Inspiration pour un bar de salon parallèle chalet de taille moyenne avec des tabourets, un plan de travail en stéatite, une crédence multicolore, une crédence en carrelage de pierre et un sol en carrelage de porcelaine.
Inspiration pour un bar de salon parallèle chalet de taille moyenne avec des tabourets, un plan de travail en stéatite, une crédence multicolore, une crédence en carrelage de pierre et un sol en carrelage de porcelaine.

Dramatic home bar separated from dining area by chainmail curtain. Tile blacksplash and custom wine storage above custom dark wood cabinets with brass pulls.

What was once a closed up galley kitchen with awkward eating area has turned into a handsome and modern open concept kitchen with seated waterfall island.Glass wall tile adds texture to the space. A mirrored bar area finishes off the room and makes it perfect for entertaining. Glass tile by Dal Tile. Cabinetry by Diamond Distinction. Countertops by Ceasarstone. Photos by Michael Patrick Lefebvre

This space is made for entertaining.The full bar includes a microwave, sink and full full size refrigerator along with ample cabinets so you have everything you need on hand without running to the kitchen. Upholstered swivel barstools provide extra seating and an easy view of the bartender or screen.
Even though it's on the lower level, lots of windows provide plenty of natural light so the space feels anything but dungeony. Wall color, tile and materials carry over the general color scheme from the upper level for a cohesive look, while darker cabinetry and reclaimed wood accents help set the space apart.
Jake Boyd Photography
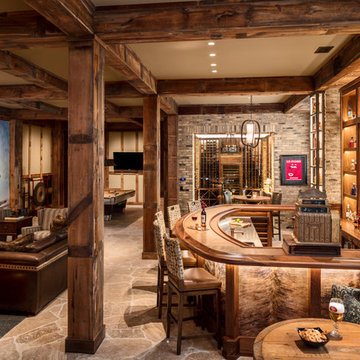
Wild West references provide an amusing, conversational touch.
Exemple d'un grand bar de salon montagne en U avec des tabourets, un plan de travail en bois et une crédence en carrelage de pierre.
Exemple d'un grand bar de salon montagne en U avec des tabourets, un plan de travail en bois et une crédence en carrelage de pierre.
Idées déco de bars de salon avec une crédence en carrelage de pierre et une crédence miroir
3