Idées déco de bars de salon avec une crédence en céramique et un sol beige
Trier par :
Budget
Trier par:Populaires du jour
21 - 40 sur 224 photos
1 sur 3
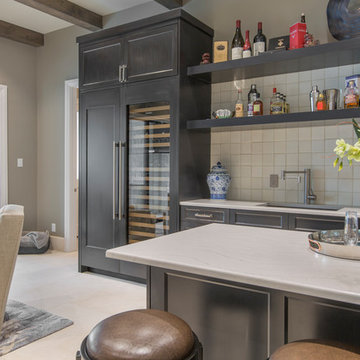
This Game Room with a fully equipped Bar is a generous 17' 6" x 20'. Opening to the covered patio and pool beyond, it truly is the hub of entertaining for our Client. Directly behind a 60" wide sliding barn door is the family's Media Room. A Hunley faucet with stainless steel finish complements the veined Cambria countertops.
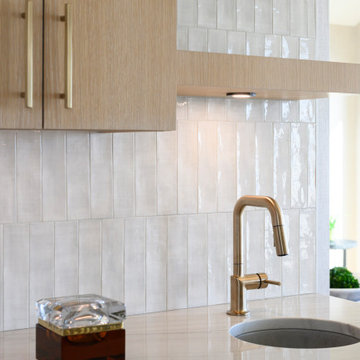
Gorgeous modern ocean view transformation, warm modern wood tones throughout, custom cabinets and lighting, gold tones and fixtures with glass stairway wall-amazing ocean view design flow.
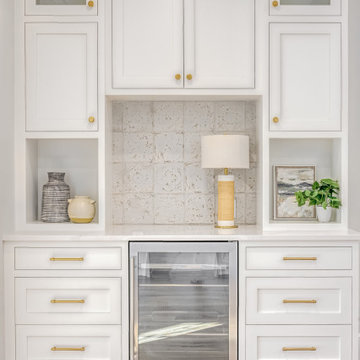
A dry bar and wine cooler off the kitchen area.
Réalisation d'un bar de salon sans évier linéaire de taille moyenne avec aucun évier ou lavabo, un placard avec porte à panneau encastré, des portes de placard blanches, plan de travail en marbre, une crédence blanche, une crédence en céramique, parquet clair, un sol beige et un plan de travail blanc.
Réalisation d'un bar de salon sans évier linéaire de taille moyenne avec aucun évier ou lavabo, un placard avec porte à panneau encastré, des portes de placard blanches, plan de travail en marbre, une crédence blanche, une crédence en céramique, parquet clair, un sol beige et un plan de travail blanc.
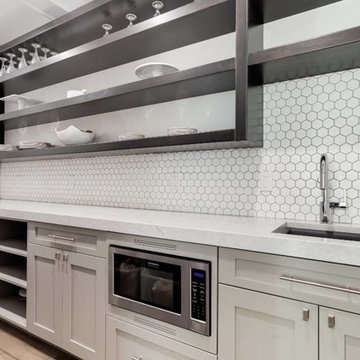
Cette photo montre un petit bar de salon avec évier linéaire chic avec un évier encastré, un placard avec porte à panneau encastré, des portes de placard grises, plan de travail en marbre, une crédence blanche, une crédence en céramique, parquet clair, un sol beige et un plan de travail gris.
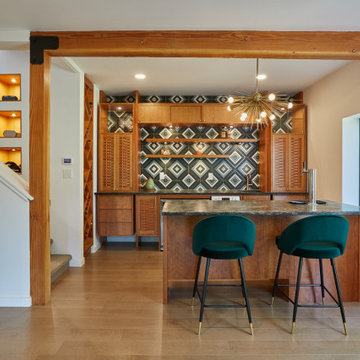
Idée de décoration pour un bar de salon parallèle vintage de taille moyenne avec un évier encastré, placards, un plan de travail en granite, une crédence verte, une crédence en céramique, parquet clair, un sol beige et plan de travail noir.

Norman & Young
Cette image montre un grand bar de salon bohème en L avec un placard à porte shaker, des portes de placard bleues, un plan de travail en stéatite, une crédence grise, une crédence en céramique, un sol en travertin, un sol beige et plan de travail noir.
Cette image montre un grand bar de salon bohème en L avec un placard à porte shaker, des portes de placard bleues, un plan de travail en stéatite, une crédence grise, une crédence en céramique, un sol en travertin, un sol beige et plan de travail noir.

Our Carmel design-build studio was tasked with organizing our client’s basement and main floor to improve functionality and create spaces for entertaining.
In the basement, the goal was to include a simple dry bar, theater area, mingling or lounge area, playroom, and gym space with the vibe of a swanky lounge with a moody color scheme. In the large theater area, a U-shaped sectional with a sofa table and bar stools with a deep blue, gold, white, and wood theme create a sophisticated appeal. The addition of a perpendicular wall for the new bar created a nook for a long banquette. With a couple of elegant cocktail tables and chairs, it demarcates the lounge area. Sliding metal doors, chunky picture ledges, architectural accent walls, and artsy wall sconces add a pop of fun.
On the main floor, a unique feature fireplace creates architectural interest. The traditional painted surround was removed, and dark large format tile was added to the entire chase, as well as rustic iron brackets and wood mantel. The moldings behind the TV console create a dramatic dimensional feature, and a built-in bench along the back window adds extra seating and offers storage space to tuck away the toys. In the office, a beautiful feature wall was installed to balance the built-ins on the other side. The powder room also received a fun facelift, giving it character and glitz.
---
Project completed by Wendy Langston's Everything Home interior design firm, which serves Carmel, Zionsville, Fishers, Westfield, Noblesville, and Indianapolis.
For more about Everything Home, see here: https://everythinghomedesigns.com/
To learn more about this project, see here:
https://everythinghomedesigns.com/portfolio/carmel-indiana-posh-home-remodel

kitchen bar
Cette image montre un bar de salon sans évier linéaire design en bois clair de taille moyenne avec un placard à porte plane, plan de travail en marbre, une crédence blanche, une crédence en céramique, parquet clair, un sol beige et un plan de travail blanc.
Cette image montre un bar de salon sans évier linéaire design en bois clair de taille moyenne avec un placard à porte plane, plan de travail en marbre, une crédence blanche, une crédence en céramique, parquet clair, un sol beige et un plan de travail blanc.

The 100-year old home’s kitchen was old and just didn’t function well. A peninsula in the middle of the main part of the kitchen blocked the path from the back door. This forced the homeowners to mostly use an odd, U-shaped corner of the kitchen.
Design objectives:
-Add an island
-Wow-factor design
-Incorporate arts and crafts with a touch of Mid-century modern style
-Allow for a better work triangle when cooking
-Create a seamless path coming into the home from the backdoor
-Make all the countertops in the space 36” high (the old kitchen had different base cabinet heights)
Design challenges to be solved:
-Island design
-Where to place the sink and dishwasher
-The family’s main entrance into the home is a back door located within the kitchen space. Samantha needed to find a way to make an unobstructed path through the kitchen to the outside
-A large eating area connected to the kitchen felt slightly misplaced – Samantha wanted to bring the kitchen and materials more into this area
-The client does not like appliance garages/cabinets to the counter. The more countertop space, the better!
Design solutions:
-Adding the right island made all the difference! Now the family has a couple of seats within the kitchen space. -Multiple walkways facilitate traffic flow.
-Multiple pantry cabinets (both shallow and deep) are placed throughout the space. A couple of pantry cabinets were even added to the back door wall and wrap around into the breakfast nook to give the kitchen a feel of extending into the adjoining eating area.
-Upper wall cabinets with clear glass offer extra lighting and the opportunity for the client to display her beautiful vases and plates. They add and an airy feel to the space.
-The kitchen had two large existing windows that were ideal for a sink placement. The window closest to the back door made the most sense due to the fact that the other window was in the corner. Now that the sink had a place, we needed to worry about the dishwasher. Samantha didn’t want the dishwasher to be in the way of people coming in the back door – it’s now in the island right across from the sink.
-The homeowners love Motawi Tile. Some fantastic pieces are placed within the backsplash throughout the kitchen. -Larger tiles with borders make for nice accent pieces over the rangetop and by the bar/beverage area.
-The adjacent area for eating is a gorgeous nook with massive windows. We added a built-in furniture-style banquette with additional lower storage cabinets in the same finish. It’s a great way to connect and blend the two areas into what now feels like one big space!

Lower level wet bar with dark gray cabinets, open shelving and full height white tile backsplash.
Idées déco pour un grand bar de salon avec évier contemporain en L avec un évier encastré, un placard à porte plane, des portes de placard grises, un plan de travail en quartz modifié, une crédence blanche, une crédence en céramique, parquet clair, un sol beige et un plan de travail blanc.
Idées déco pour un grand bar de salon avec évier contemporain en L avec un évier encastré, un placard à porte plane, des portes de placard grises, un plan de travail en quartz modifié, une crédence blanche, une crédence en céramique, parquet clair, un sol beige et un plan de travail blanc.

Alyssa Lee Photography
Inspiration pour un bar de salon linéaire traditionnel avec des portes de placard blanches, une crédence en céramique, aucun évier ou lavabo, un placard avec porte à panneau encastré, une crédence verte, parquet clair, un sol beige et un plan de travail gris.
Inspiration pour un bar de salon linéaire traditionnel avec des portes de placard blanches, une crédence en céramique, aucun évier ou lavabo, un placard avec porte à panneau encastré, une crédence verte, parquet clair, un sol beige et un plan de travail gris.

Aménagement d'un grand bar de salon avec évier classique en L avec un évier encastré, un placard avec porte à panneau encastré, des portes de placard bleues, un plan de travail en bois, une crédence multicolore, une crédence en céramique, parquet clair, un sol beige et un plan de travail marron.
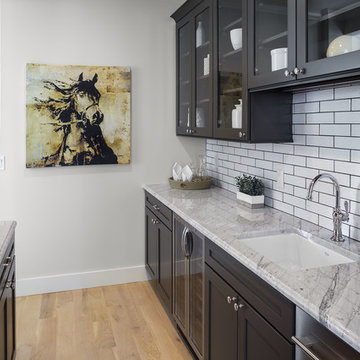
Interior architectural photography of urban, modern residential duplex interior pantry just off of kitchen and living room.
Photography by D'Arcy Leck Photography

Aménagement d'un bar de salon classique en U de taille moyenne avec des tabourets, un évier encastré, un placard à porte plane, des portes de placard marrons, une crédence beige, une crédence en céramique, un sol en carrelage de céramique, un sol beige et plan de travail noir.
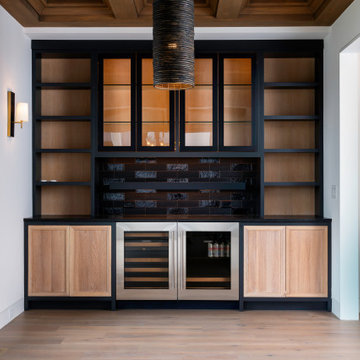
Stunning Black and Natural wood home bar, perfect for entertaining. Built-in wine and bar fridges and a black tile backsplash.
Idée de décoration pour un grand bar de salon sans évier linéaire minimaliste avec aucun évier ou lavabo, un placard à porte vitrée, des portes de placard noires, une crédence noire, une crédence en céramique, parquet clair, un sol beige et plan de travail noir.
Idée de décoration pour un grand bar de salon sans évier linéaire minimaliste avec aucun évier ou lavabo, un placard à porte vitrée, des portes de placard noires, une crédence noire, une crédence en céramique, parquet clair, un sol beige et plan de travail noir.
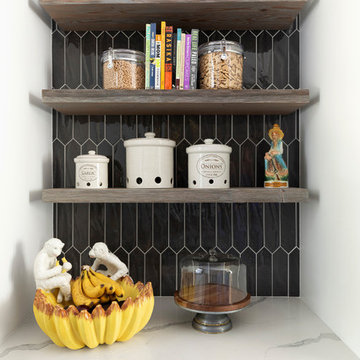
reclaimed wood drawers
Benjamin moore super white cabinets
quartz countertops
closet organizer in gray
Smoke Gray tile with white grout
Sub Zero glass front fridge
Microwave with Trim Kit
Image by @Spacecrafting

Réalisation d'un bar de salon avec évier tradition avec un évier encastré, un placard à porte shaker, des portes de placard grises, un plan de travail en quartz, une crédence blanche, une crédence en céramique, parquet clair, un sol beige et un plan de travail blanc.

Inspiration pour un bar de salon linéaire traditionnel de taille moyenne avec aucun évier ou lavabo, un placard avec porte à panneau encastré, des portes de placard bleues, un plan de travail en quartz, une crédence blanche, une crédence en céramique, parquet clair, un sol beige et un plan de travail blanc.
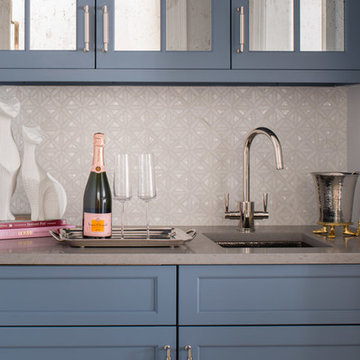
Georgetown, DC Transitional Wet Bar
#SarahTurner4JenniferGilmer
http://www.gilmerkitchens.com/
Photography by John Cole
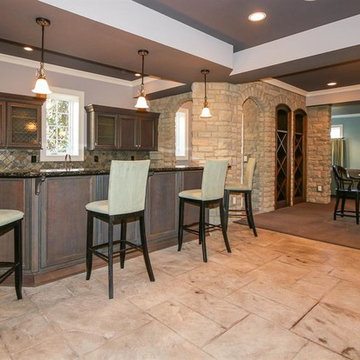
The finished lower level features a fully equipped bar.
Idées déco pour un grand bar de salon linéaire classique en bois foncé avec des tabourets, un placard avec porte à panneau surélevé, un plan de travail en granite, une crédence marron, une crédence en céramique, un sol en carrelage de céramique et un sol beige.
Idées déco pour un grand bar de salon linéaire classique en bois foncé avec des tabourets, un placard avec porte à panneau surélevé, un plan de travail en granite, une crédence marron, une crédence en céramique, un sol en carrelage de céramique et un sol beige.
Idées déco de bars de salon avec une crédence en céramique et un sol beige
2