Idées déco de bars de salon avec une crédence en céramique et une crédence en ardoise
Trier par :
Budget
Trier par:Populaires du jour
141 - 160 sur 2 359 photos
1 sur 3
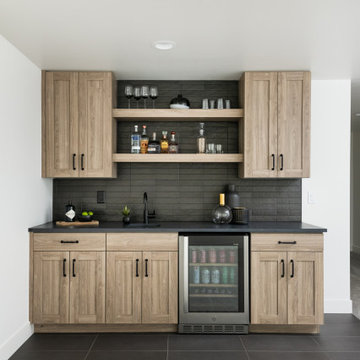
Idée de décoration pour un bar de salon avec évier linéaire tradition en bois brun de taille moyenne avec un évier encastré, un placard à porte shaker, un plan de travail en quartz modifié, une crédence noire, une crédence en céramique, un sol en carrelage de porcelaine, un sol noir et plan de travail noir.

Aménagement d'un bar de salon classique en U de taille moyenne avec des tabourets, un évier encastré, un placard à porte plane, des portes de placard marrons, une crédence beige, une crédence en céramique, un sol en carrelage de céramique, un sol beige et plan de travail noir.
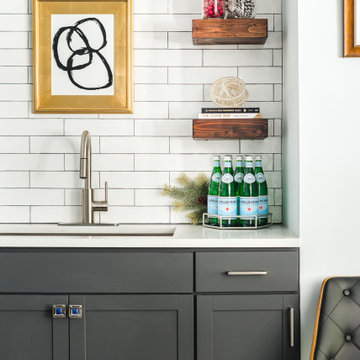
Photo Credit: Tiffany Ringwald Photography
Idées déco pour un bar de salon avec évier moderne en L de taille moyenne avec un évier encastré, un placard à porte shaker, des portes de placard grises, un plan de travail en quartz modifié, une crédence blanche, une crédence en céramique, un sol en carrelage de porcelaine, un sol gris et un plan de travail blanc.
Idées déco pour un bar de salon avec évier moderne en L de taille moyenne avec un évier encastré, un placard à porte shaker, des portes de placard grises, un plan de travail en quartz modifié, une crédence blanche, une crédence en céramique, un sol en carrelage de porcelaine, un sol gris et un plan de travail blanc.
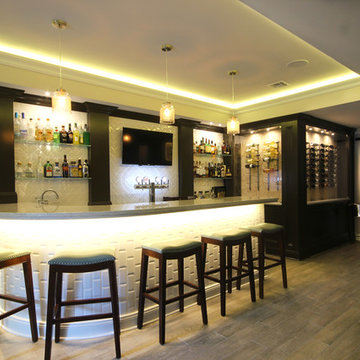
Inspiration pour un bar de salon traditionnel en U de taille moyenne avec des tabourets, un placard sans porte, des portes de placard blanches, un plan de travail en quartz modifié, une crédence blanche, une crédence en céramique, un sol en carrelage de porcelaine et un sol marron.
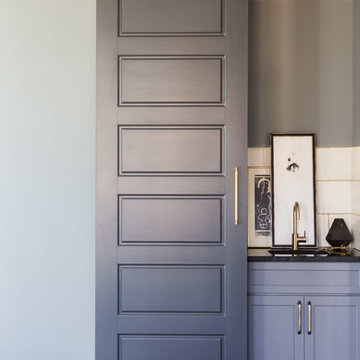
Tucked into a corner of the dining room, this butler’s pantry is small but has a lot of style, with its metal grout joints and oversize antiqued tile. We repeated the brass plumbing fixture – it’s from the same collection as the kitchen faucet. The clean, sleek lines are perfect for this small space.
Photo © Alyssa Rosenheck 2016

Interior Designers & Decorators
interior designer, interior, design, decorator, residential, commercial, staging, color consulting, product design, full service, custom home furnishing, space planning, full service design, furniture and finish selection, interior design consultation, functionality, award winning designers, conceptual design, kitchen and bathroom design, custom cabinetry design, interior elevations, interior renderings, hardware selections, lighting design, project management, design consultation, General Contractor/Home Builders/Design Build
general contractor, renovation, renovating, timber framing, new construction,
custom, home builders, luxury, unique, high end homes, project management, carpentry, design build firms, custom construction, luxury homes, green home builders, eco-friendly, ground up construction, architectural planning, custom decks, deck building, Kitchen & Bath/ Cabinets & Cabinetry
kitchen and bath remodelers, kitchen, bath, remodel, remodelers, renovation, kitchen and bath designers, renovation home center,custom cabinetry design custom home furnishing, modern countertops, cabinets, clean lines, contemporary kitchen, storage solutions, modern storage, gas stove, recessed lighting, stainless range, custom backsplash, glass backsplash, modern kitchen hardware, custom millwork, luxurious bathroom, luxury bathroom , miami beach construction , modern bathroom design, Conceptual Staging, color consultation, certified stager, interior, design, decorator, residential, commercial, staging, color consulting, product design, full service, custom home furnishing, space planning, full service design, furniture and finish selection, interior design consultation, functionality, award winning designers, conceptual design, kitchen and bathroom design, custom cabinetry design, interior elevations, interior renderings, hardware selections, lighting design, project management, design consultation

Exemple d'un petit bar de salon sans évier linéaire tendance avec aucun évier ou lavabo, un placard à porte shaker, des portes de placard blanches, un plan de travail en quartz modifié, une crédence blanche, une crédence en céramique, parquet clair, un sol gris et un plan de travail gris.
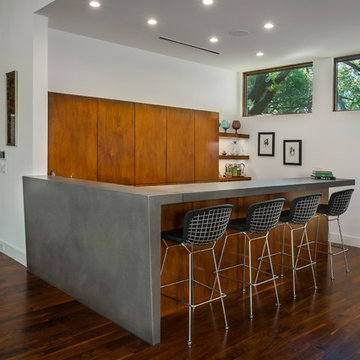
This is a wonderful mid century modern with the perfect color mix of furniture and accessories.
Built by Classic Urban Homes
Photography by Vernon Wentz of Ad Imagery
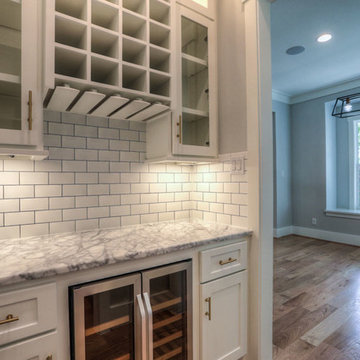
the butler pantry is a great transition to the kitchen and also serves as the beverage bar.
Idées déco pour un bar de salon linéaire rétro de taille moyenne avec aucun évier ou lavabo, un placard à porte shaker, des portes de placard blanches, plan de travail en marbre, une crédence blanche, une crédence en céramique, un sol en bois brun et un sol marron.
Idées déco pour un bar de salon linéaire rétro de taille moyenne avec aucun évier ou lavabo, un placard à porte shaker, des portes de placard blanches, plan de travail en marbre, une crédence blanche, une crédence en céramique, un sol en bois brun et un sol marron.
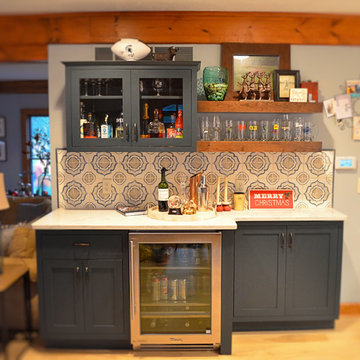
Julie Westerfield
Walker Zanger DUQUESA CeramicJasmine Decorative Field : 4 5/8'' x 4 5/8''Finish: Handpainted
Inspiration pour un bar de salon chalet avec un placard à porte affleurante, un plan de travail en quartz modifié, une crédence multicolore et une crédence en céramique.
Inspiration pour un bar de salon chalet avec un placard à porte affleurante, un plan de travail en quartz modifié, une crédence multicolore et une crédence en céramique.
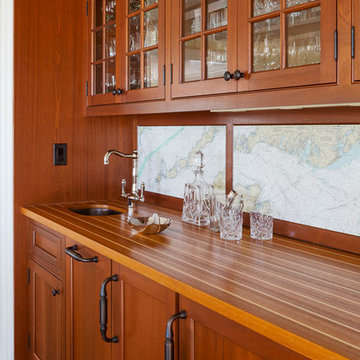
Greg Premru
Idées déco pour un bar de salon avec évier linéaire classique en bois brun de taille moyenne avec un évier encastré, un plan de travail en bois, une crédence multicolore, une crédence en céramique, un sol en bois brun et un plan de travail marron.
Idées déco pour un bar de salon avec évier linéaire classique en bois brun de taille moyenne avec un évier encastré, un plan de travail en bois, une crédence multicolore, une crédence en céramique, un sol en bois brun et un plan de travail marron.
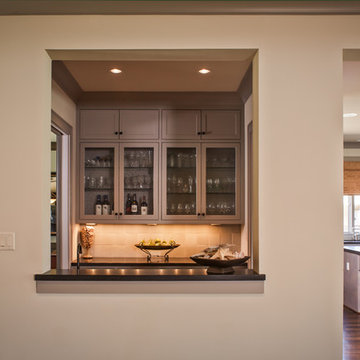
photos by Steve Chenn
Aménagement d'un petit bar de salon avec évier parallèle classique avec un placard à porte shaker, des portes de placard grises, une crédence beige et une crédence en céramique.
Aménagement d'un petit bar de salon avec évier parallèle classique avec un placard à porte shaker, des portes de placard grises, une crédence beige et une crédence en céramique.
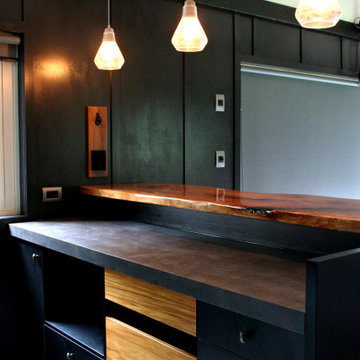
Hand picked and glassed slab of rimu
Cette photo montre un bar de salon industriel en L de taille moyenne avec des portes de placard noires, une crédence noire, une crédence en céramique, sol en béton ciré, un sol gris, un plan de travail gris, des tabourets, un évier posé et un plan de travail en stratifié.
Cette photo montre un bar de salon industriel en L de taille moyenne avec des portes de placard noires, une crédence noire, une crédence en céramique, sol en béton ciré, un sol gris, un plan de travail gris, des tabourets, un évier posé et un plan de travail en stratifié.
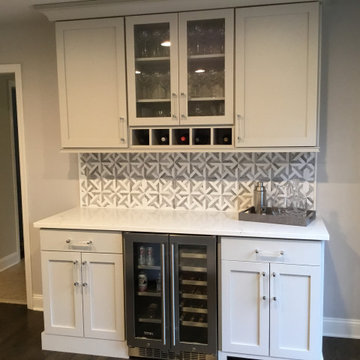
Modern Living Room Bar
Just the Right Piece
Warren, NJ 07059
Idée de décoration pour un petit bar de salon sans évier linéaire design avec un placard à porte affleurante, des portes de placard grises, un plan de travail en quartz modifié, une crédence grise, une crédence en céramique, parquet foncé, un sol marron et un plan de travail blanc.
Idée de décoration pour un petit bar de salon sans évier linéaire design avec un placard à porte affleurante, des portes de placard grises, un plan de travail en quartz modifié, une crédence grise, une crédence en céramique, parquet foncé, un sol marron et un plan de travail blanc.
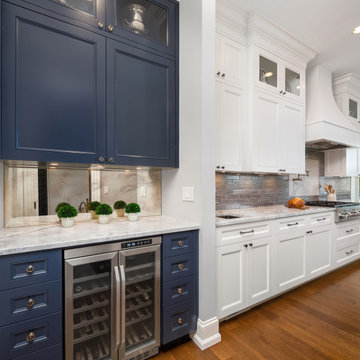
Custom kitchen with white cabinetry on the perimeter and navy island which matched the navy color of the Butler's pantry here. Dolomite Marble slab countertops - Luca de Luna, these were originally listed as a Quartzite and then changed to a Marble. Luckily, after much testing with red wine, lemon juice and vinegar on the slab sample, the client still loved it and decided to use it. Ann Sacks Herringbone mosaic accent at range with Cadenza Clay tile backsplash. Pendant lights shipped from London as the original ones were out of stock in the U. S.
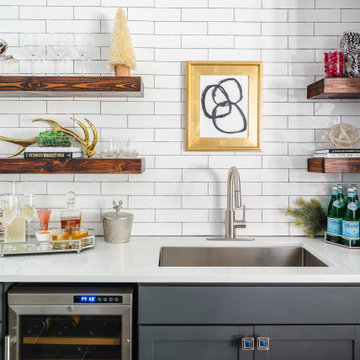
Photo Credit: Tiffany Ringwald Photography
Idée de décoration pour un bar de salon avec évier minimaliste en L de taille moyenne avec un évier encastré, un placard à porte shaker, des portes de placard grises, un plan de travail en quartz modifié, une crédence blanche, une crédence en céramique, un sol en carrelage de porcelaine, un sol gris et un plan de travail blanc.
Idée de décoration pour un bar de salon avec évier minimaliste en L de taille moyenne avec un évier encastré, un placard à porte shaker, des portes de placard grises, un plan de travail en quartz modifié, une crédence blanche, une crédence en céramique, un sol en carrelage de porcelaine, un sol gris et un plan de travail blanc.
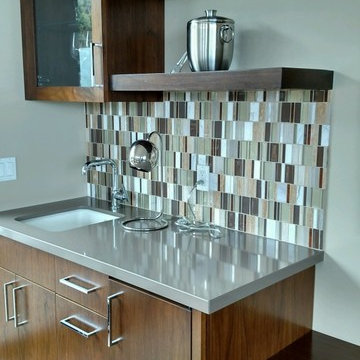
Aménagement d'un petit bar de salon avec évier linéaire moderne en bois brun avec un évier encastré, un placard à porte plane, un plan de travail en surface solide, une crédence multicolore, une crédence en céramique, parquet foncé, un sol marron et un plan de travail gris.

The kitchen in this 1950’s home needed a complete overhaul. It was dark, outdated and inefficient.
The homeowners wanted to give the space a modern feel without losing the 50’s vibe that is consistent throughout the rest of the home.
The homeowner’s needs included:
- Working within a fixed space, though reconfiguring or moving walls was okay
- Incorporating work space for two chefs
- Creating a mudroom
- Maintaining the existing laundry chute
- A concealed trash receptacle
The new kitchen makes use of every inch of space. To maximize counter and cabinet space, we closed in a second exit door and removed a wall between the kitchen and family room. This allowed us to create two L shaped workspaces and an eat-in bar space. A new mudroom entrance was gained by capturing space from an existing closet next to the main exit door.
The industrial lighting fixtures and wrought iron hardware bring a modern touch to this retro space. Inset doors on cabinets and beadboard details replicate details found throughout the rest of this 50’s era house.

A basement may be the most overlooked space for a remodeling project. But basements offer lots of opportunities.
This Minnesota project began with a little-used basement space with dark carpeting and fluorescent, incandescent, and outdoor lighting. The new design began with a new centerpiece – a gas fireplace to warm cold Minnesota evenings. It features a solid wood frame that encloses the firebox. HVAC ductwork was hidden with the new fireplace, which was vented through the wall.
The design began with in-floor heating on a new floor tile for the bar area and light carpeting. A new wet bar was added, featuring Cherry Wood cabinets and granite countertops. Note the custom tile work behind the stainless steel sink. A seating area was designed using the same materials, allowing for comfortable seating for three.
Adding two leather chairs near the fireplace creates a cozy place for serious book reading or casual entertaining. And a second seating area with table creates a third conversation area.
Finally, the use of in-ceiling down lights adds a single “color” of light, making the entire room both bright and warm.
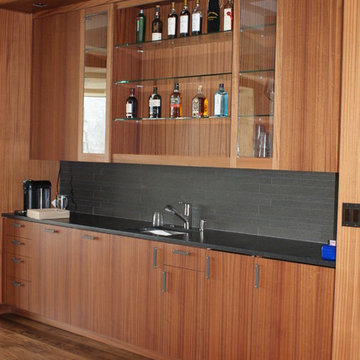
Exemple d'un bar de salon avec évier linéaire tendance en bois brun de taille moyenne avec un évier encastré, un placard à porte plane, une crédence noire, un plan de travail en surface solide, une crédence en céramique et parquet foncé.
Idées déco de bars de salon avec une crédence en céramique et une crédence en ardoise
8