Idées déco de bars de salon avec une crédence en céramique et une crédence en brique
Trier par :
Budget
Trier par:Populaires du jour
121 - 140 sur 3 004 photos
1 sur 3

Such an exciting transformation for this sweet family. A modern take on Southwest design has us swooning over these neutrals with bold and fun pops of color and accents that showcase the gorgeous footprint of this kitchen, dining, and drop zone to expertly tuck away the belonging of a busy family!
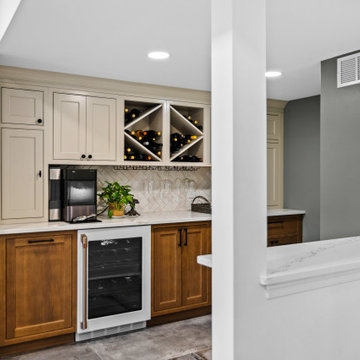
Réalisation d'un bar de salon sans évier design avec un placard à porte affleurante, des portes de placard beiges, un plan de travail en quartz modifié et une crédence en céramique.

Photos by Jean Bai.
Cette photo montre un bar de salon sans évier linéaire chic de taille moyenne avec un placard à porte shaker, des portes de placard bleues, un plan de travail en quartz modifié, une crédence blanche, une crédence en céramique, parquet foncé et un plan de travail blanc.
Cette photo montre un bar de salon sans évier linéaire chic de taille moyenne avec un placard à porte shaker, des portes de placard bleues, un plan de travail en quartz modifié, une crédence blanche, une crédence en céramique, parquet foncé et un plan de travail blanc.

Idées déco pour un bar de salon sans évier parallèle campagne de taille moyenne avec aucun évier ou lavabo, un placard à porte shaker, des portes de placard blanches, un plan de travail en quartz, une crédence blanche, une crédence en céramique, un sol en vinyl, un sol marron et un plan de travail blanc.
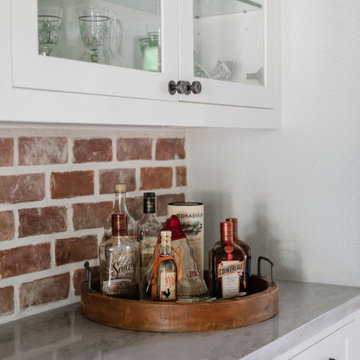
Idées déco pour un petit bar de salon linéaire campagne avec un placard à porte shaker, des portes de placard blanches, un plan de travail en quartz, une crédence rouge, une crédence en brique et un plan de travail gris.

This 1600+ square foot basement was a diamond in the rough. We were tasked with keeping farmhouse elements in the design plan while implementing industrial elements. The client requested the space include a gym, ample seating and viewing area for movies, a full bar , banquette seating as well as area for their gaming tables - shuffleboard, pool table and ping pong. By shifting two support columns we were able to bury one in the powder room wall and implement two in the custom design of the bar. Custom finishes are provided throughout the space to complete this entertainers dream.
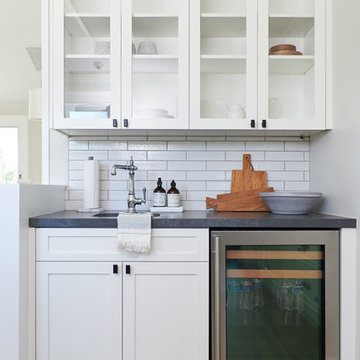
Samantha Goh Photography
Inspiration pour un petit bar de salon avec évier linéaire marin avec un évier encastré, un placard à porte shaker, des portes de placard blanches, un plan de travail en quartz modifié, une crédence blanche, une crédence en céramique, un sol en carrelage de céramique, un sol marron et plan de travail noir.
Inspiration pour un petit bar de salon avec évier linéaire marin avec un évier encastré, un placard à porte shaker, des portes de placard blanches, un plan de travail en quartz modifié, une crédence blanche, une crédence en céramique, un sol en carrelage de céramique, un sol marron et plan de travail noir.

New View Photography
Idée de décoration pour un petit bar de salon avec évier linéaire urbain avec un évier encastré, un placard avec porte à panneau encastré, des portes de placard noires, un plan de travail en quartz modifié, une crédence noire, une crédence en céramique, parquet foncé et un sol marron.
Idée de décoration pour un petit bar de salon avec évier linéaire urbain avec un évier encastré, un placard avec porte à panneau encastré, des portes de placard noires, un plan de travail en quartz modifié, une crédence noire, une crédence en céramique, parquet foncé et un sol marron.
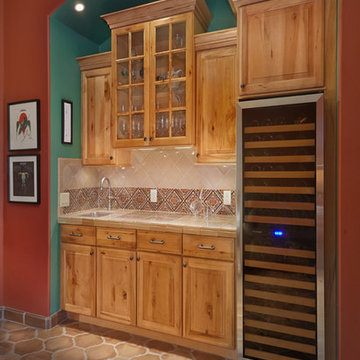
Wellborn Cabinetry
Inspiration pour un très grand bar de salon sud-ouest américain en bois vieilli avec un évier encastré, un placard avec porte à panneau surélevé, plan de travail carrelé, une crédence multicolore, une crédence en céramique, tomettes au sol et un sol marron.
Inspiration pour un très grand bar de salon sud-ouest américain en bois vieilli avec un évier encastré, un placard avec porte à panneau surélevé, plan de travail carrelé, une crédence multicolore, une crédence en céramique, tomettes au sol et un sol marron.
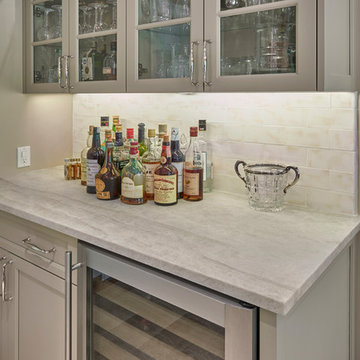
Idée de décoration pour un bar de salon avec évier linéaire tradition de taille moyenne avec aucun évier ou lavabo, un placard à porte vitrée, des portes de placard grises, un plan de travail en quartz, une crédence blanche et une crédence en céramique.
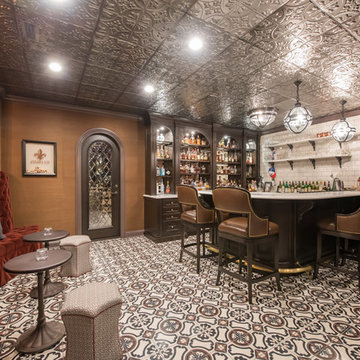
New Orleans style bistro bar perfect for entertaining
Inspiration pour un bar de salon traditionnel en U et bois foncé avec des tabourets, un évier posé, un placard sans porte, une crédence blanche, une crédence en céramique, un sol en carrelage de céramique et un sol multicolore.
Inspiration pour un bar de salon traditionnel en U et bois foncé avec des tabourets, un évier posé, un placard sans porte, une crédence blanche, une crédence en céramique, un sol en carrelage de céramique et un sol multicolore.
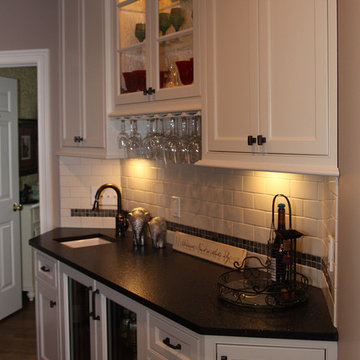
Wet Bar area as part of a full Kitchen Remodel. Custom-made and painted inset shaker style cabinets. Quartz Countertops and 3 x 6 subway tile
Idées déco pour un petit bar de salon avec évier linéaire classique avec un évier encastré, un placard à porte affleurante, des portes de placard blanches, un plan de travail en quartz modifié, une crédence blanche, une crédence en céramique et un sol en bois brun.
Idées déco pour un petit bar de salon avec évier linéaire classique avec un évier encastré, un placard à porte affleurante, des portes de placard blanches, un plan de travail en quartz modifié, une crédence blanche, une crédence en céramique et un sol en bois brun.
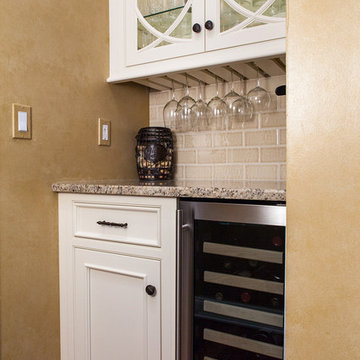
Andrew Pitzer Photography
Réalisation d'un petit bar de salon tradition avec un placard à porte affleurante, des portes de placard blanches, un plan de travail en granite, une crédence beige, une crédence en céramique et un sol en bois brun.
Réalisation d'un petit bar de salon tradition avec un placard à porte affleurante, des portes de placard blanches, un plan de travail en granite, une crédence beige, une crédence en céramique et un sol en bois brun.

Inspiration pour un grand bar de salon avec évier minimaliste en U avec un placard à porte shaker, des portes de placard noires, un plan de travail en granite, une crédence beige, une crédence en céramique, parquet foncé, un sol marron, plan de travail noir et un évier encastré.

Modern & Indian designs on the opposite sides of the panel creating a beautiful composition of breakfast table with the crockery unit & the foyer, Like a mix of Yin & Yang.

This creative walkway is made usable right off the kitchen where extra storage, wine cooler and bar space are the highlights. Library ladder helps makes those various bar items more accessible.

This 1600+ square foot basement was a diamond in the rough. We were tasked with keeping farmhouse elements in the design plan while implementing industrial elements. The client requested the space include a gym, ample seating and viewing area for movies, a full bar , banquette seating as well as area for their gaming tables - shuffleboard, pool table and ping pong. By shifting two support columns we were able to bury one in the powder room wall and implement two in the custom design of the bar. Custom finishes are provided throughout the space to complete this entertainers dream.

Check out this gorgeous kitchenette remodel our team did . It features custom cabinetry with soft close doors and drawers, custom wood countertops with matching floating shelves, and 4x12 subway tile with 3x6 herringbone accent behind the sink. This kitchen even includes fully functioning beer taps in the backsplash along with waterproof flooring.

Spacecrafting
Idées déco pour un grand bar de salon en U avec des tabourets, un évier encastré, un placard à porte plane, des portes de placard marrons, un plan de travail en granite, une crédence beige, une crédence en céramique, parquet foncé, un sol marron et plan de travail noir.
Idées déco pour un grand bar de salon en U avec des tabourets, un évier encastré, un placard à porte plane, des portes de placard marrons, un plan de travail en granite, une crédence beige, une crédence en céramique, parquet foncé, un sol marron et plan de travail noir.

Uneek Photography
Inspiration pour un grand bar de salon design en bois foncé avec un évier encastré, un placard à porte plane, un plan de travail en granite, une crédence noire, une crédence en céramique, un sol en carrelage de céramique, un sol blanc et plan de travail noir.
Inspiration pour un grand bar de salon design en bois foncé avec un évier encastré, un placard à porte plane, un plan de travail en granite, une crédence noire, une crédence en céramique, un sol en carrelage de céramique, un sol blanc et plan de travail noir.
Idées déco de bars de salon avec une crédence en céramique et une crédence en brique
7