Idées déco de bars de salon avec une crédence en dalle de pierre et sol en béton ciré
Trier par :
Budget
Trier par:Populaires du jour
21 - 40 sur 42 photos
1 sur 3

Custom Built home designed to fit on an undesirable lot provided a great opportunity to think outside of the box with creating a large open concept living space with a kitchen, dining room, living room, and sitting area. This space has extra high ceilings with concrete radiant heat flooring and custom IKEA cabinetry throughout. The master suite sits tucked away on one side of the house while the other bedrooms are upstairs with a large flex space, great for a kids play area!
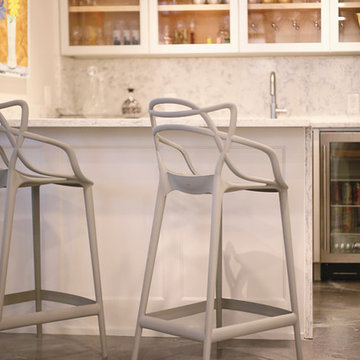
Idées déco pour un bar de salon parallèle contemporain de taille moyenne avec des tabourets, un évier encastré, un placard à porte vitrée, des portes de placard blanches, plan de travail en marbre, une crédence blanche, une crédence en dalle de pierre et sol en béton ciré.

Vintage industrial style bar integrated into contemporary walnut cabinets. Photographer: Tim Street-Porter
Idée de décoration pour un petit bar de salon avec évier urbain en L et bois brun avec un évier encastré, un placard à porte plane, un plan de travail en quartz, une crédence grise, une crédence en dalle de pierre, sol en béton ciré et un sol gris.
Idée de décoration pour un petit bar de salon avec évier urbain en L et bois brun avec un évier encastré, un placard à porte plane, un plan de travail en quartz, une crédence grise, une crédence en dalle de pierre, sol en béton ciré et un sol gris.
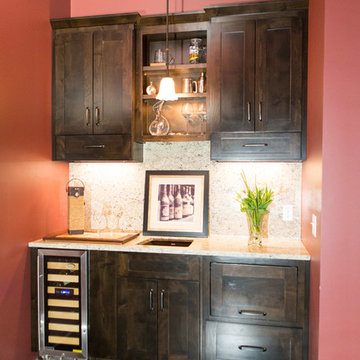
Matt Dunmore Photography
Idée de décoration pour un bar de salon avec évier linéaire tradition en bois foncé de taille moyenne avec sol en béton ciré, un évier encastré, un placard à porte shaker, un plan de travail en granite et une crédence en dalle de pierre.
Idée de décoration pour un bar de salon avec évier linéaire tradition en bois foncé de taille moyenne avec sol en béton ciré, un évier encastré, un placard à porte shaker, un plan de travail en granite et une crédence en dalle de pierre.
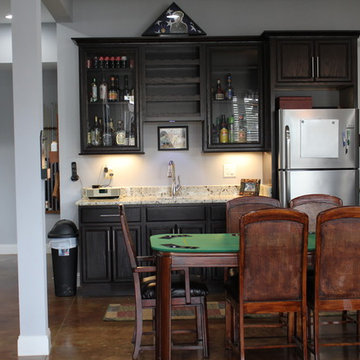
The walk out basement features a wet bar with a dark wood cabinetry topped with granite.
Aménagement d'un grand bar de salon avec évier linéaire craftsman avec un évier encastré, un placard à porte vitrée, des portes de placard noires, un plan de travail en granite, une crédence multicolore, une crédence en dalle de pierre, sol en béton ciré, un sol multicolore et un plan de travail multicolore.
Aménagement d'un grand bar de salon avec évier linéaire craftsman avec un évier encastré, un placard à porte vitrée, des portes de placard noires, un plan de travail en granite, une crédence multicolore, une crédence en dalle de pierre, sol en béton ciré, un sol multicolore et un plan de travail multicolore.
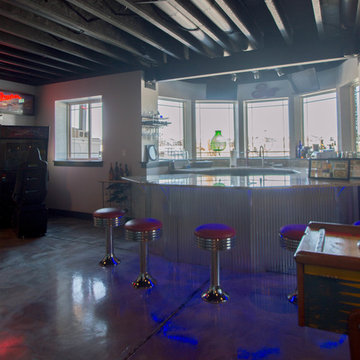
Réalisation d'un bar de salon avec évier minimaliste en U de taille moyenne avec un évier encastré, un placard à porte plane, des portes de placard noires, un plan de travail en granite, une crédence grise, une crédence en dalle de pierre et sol en béton ciré.
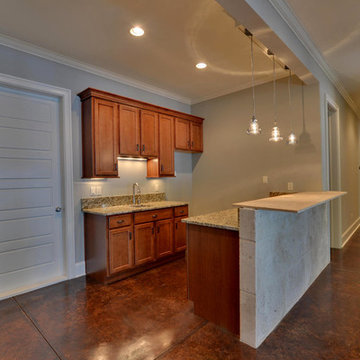
The wet bar in the basement. Shaker style wooden cabinetry with granite countertops and a bar overhang.
Cette image montre un bar de salon avec évier parallèle craftsman en bois brun de taille moyenne avec un évier encastré, un placard à porte shaker, un plan de travail en granite, une crédence multicolore, une crédence en dalle de pierre, sol en béton ciré et un sol marron.
Cette image montre un bar de salon avec évier parallèle craftsman en bois brun de taille moyenne avec un évier encastré, un placard à porte shaker, un plan de travail en granite, une crédence multicolore, une crédence en dalle de pierre, sol en béton ciré et un sol marron.
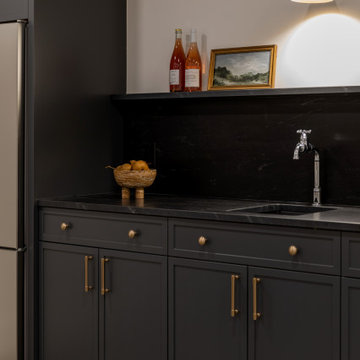
A classic, modern farmhouse custom home located in Calgary, Canada.
Cette photo montre un bar de salon avec évier parallèle nature avec un évier encastré, des portes de placard noires, un plan de travail en granite, une crédence noire, une crédence en dalle de pierre, sol en béton ciré, un sol gris et plan de travail noir.
Cette photo montre un bar de salon avec évier parallèle nature avec un évier encastré, des portes de placard noires, un plan de travail en granite, une crédence noire, une crédence en dalle de pierre, sol en béton ciré, un sol gris et plan de travail noir.
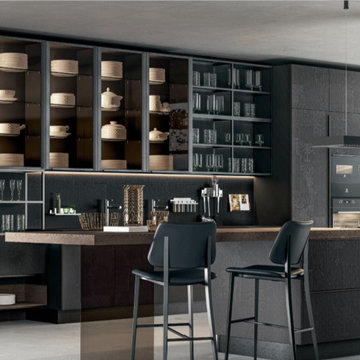
Italian Kitchens by Kitchenspace, cucine LUBE Dublin
Aménagement d'un grand bar de salon linéaire contemporain avec des tabourets, un évier posé, un placard à porte plane, des portes de placard noires, un plan de travail en quartz, une crédence noire, une crédence en dalle de pierre, sol en béton ciré, un sol gris et un plan de travail blanc.
Aménagement d'un grand bar de salon linéaire contemporain avec des tabourets, un évier posé, un placard à porte plane, des portes de placard noires, un plan de travail en quartz, une crédence noire, une crédence en dalle de pierre, sol en béton ciré, un sol gris et un plan de travail blanc.
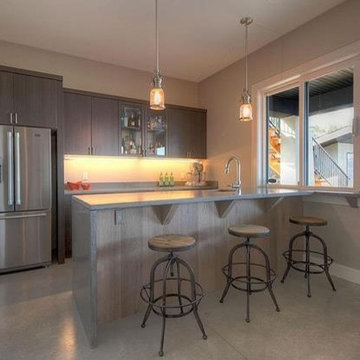
Idée de décoration pour un bar de salon avec évier linéaire minimaliste en bois foncé de taille moyenne avec un évier encastré, un placard à porte plane, une crédence grise, une crédence en dalle de pierre, sol en béton ciré, un sol gris et un plan de travail gris.
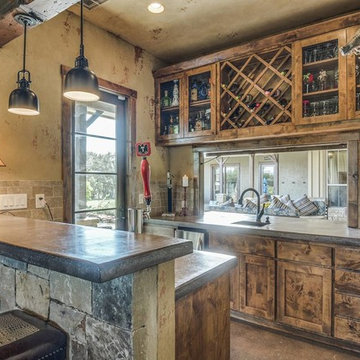
Cette image montre un bar de salon parallèle chalet en bois foncé de taille moyenne avec des tabourets, un évier encastré, un placard à porte shaker, un plan de travail en béton, une crédence beige, une crédence en dalle de pierre, sol en béton ciré, un sol marron et un plan de travail gris.

This steeply sloped property was converted into a backyard retreat through the use of natural and man-made stone. The natural gunite swimming pool includes a sundeck and waterfall and is surrounded by a generous paver patio, seat walls and a sunken bar. A Koi pond, bocce court and night-lighting provided add to the interest and enjoyment of this landscape.
This beautiful redesign was also featured in the Interlock Design Magazine. Explained perfectly in ICPI, “Some spa owners might be jealous of the newly revamped backyard of Wayne, NJ family: 5,000 square feet of outdoor living space, complete with an elevated patio area, pool and hot tub lined with natural rock, a waterfall bubbling gently down from a walkway above, and a cozy fire pit tucked off to the side. The era of kiddie pools, Coleman grills and fold-up lawn chairs may be officially over.”
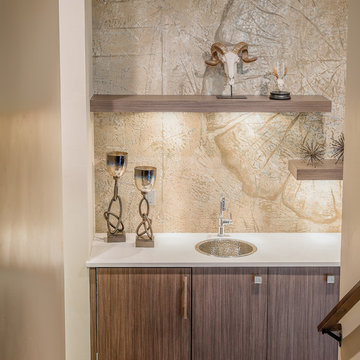
Réalisation d'un bar de salon avec évier linéaire design en bois brun avec un évier encastré, un placard à porte plane, un plan de travail en quartz, une crédence marron, une crédence en dalle de pierre, sol en béton ciré et un sol marron.
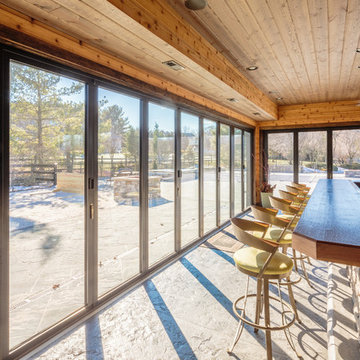
Shilling Media
Aménagement d'un très grand bar de salon montagne avec des tabourets, un plan de travail en bois, une crédence en dalle de pierre et sol en béton ciré.
Aménagement d'un très grand bar de salon montagne avec des tabourets, un plan de travail en bois, une crédence en dalle de pierre et sol en béton ciré.
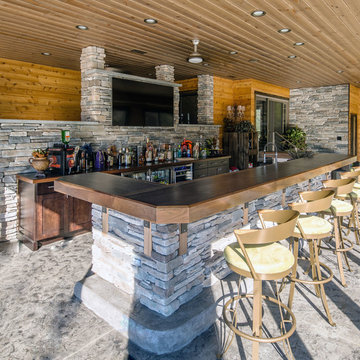
Shilling Media
Cette image montre un très grand bar de salon chalet en bois foncé avec des tabourets, un placard à porte plane, un plan de travail en bois, une crédence multicolore, une crédence en dalle de pierre et sol en béton ciré.
Cette image montre un très grand bar de salon chalet en bois foncé avec des tabourets, un placard à porte plane, un plan de travail en bois, une crédence multicolore, une crédence en dalle de pierre et sol en béton ciré.

This steeply sloped property was converted into a backyard retreat through the use of natural and man-made stone. The natural gunite swimming pool includes a sundeck and waterfall and is surrounded by a generous paver patio, seat walls and a sunken bar. A Koi pond, bocce court and night-lighting provided add to the interest and enjoyment of this landscape.
This beautiful redesign was also featured in the Interlock Design Magazine. Explained perfectly in ICPI, “Some spa owners might be jealous of the newly revamped backyard of Wayne, NJ family: 5,000 square feet of outdoor living space, complete with an elevated patio area, pool and hot tub lined with natural rock, a waterfall bubbling gently down from a walkway above, and a cozy fire pit tucked off to the side. The era of kiddie pools, Coleman grills and fold-up lawn chairs may be officially over.”
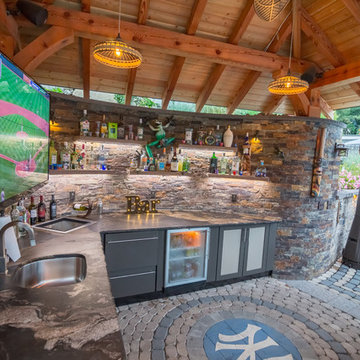
This steeply sloped property was converted into a backyard retreat through the use of natural and man-made stone. The natural gunite swimming pool includes a sundeck and waterfall and is surrounded by a generous paver patio, seat walls and a sunken bar. A Koi pond, bocce court and night-lighting provided add to the interest and enjoyment of this landscape.
This beautiful redesign was also featured in the Interlock Design Magazine. Explained perfectly in ICPI, “Some spa owners might be jealous of the newly revamped backyard of Wayne, NJ family: 5,000 square feet of outdoor living space, complete with an elevated patio area, pool and hot tub lined with natural rock, a waterfall bubbling gently down from a walkway above, and a cozy fire pit tucked off to the side. The era of kiddie pools, Coleman grills and fold-up lawn chairs may be officially over.”

This steeply sloped property was converted into a backyard retreat through the use of natural and man-made stone. The natural gunite swimming pool includes a sundeck and waterfall and is surrounded by a generous paver patio, seat walls and a sunken bar. A Koi pond, bocce court and night-lighting provided add to the interest and enjoyment of this landscape.
This beautiful redesign was also featured in the Interlock Design Magazine. Explained perfectly in ICPI, “Some spa owners might be jealous of the newly revamped backyard of Wayne, NJ family: 5,000 square feet of outdoor living space, complete with an elevated patio area, pool and hot tub lined with natural rock, a waterfall bubbling gently down from a walkway above, and a cozy fire pit tucked off to the side. The era of kiddie pools, Coleman grills and fold-up lawn chairs may be officially over.”
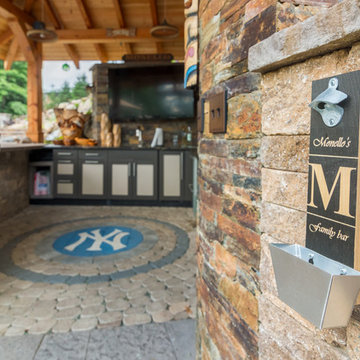
This steeply sloped property was converted into a backyard retreat through the use of natural and man-made stone. The natural gunite swimming pool includes a sundeck and waterfall and is surrounded by a generous paver patio, seat walls and a sunken bar. A Koi pond, bocce court and night-lighting provided add to the interest and enjoyment of this landscape.
This beautiful redesign was also featured in the Interlock Design Magazine. Explained perfectly in ICPI, “Some spa owners might be jealous of the newly revamped backyard of Wayne, NJ family: 5,000 square feet of outdoor living space, complete with an elevated patio area, pool and hot tub lined with natural rock, a waterfall bubbling gently down from a walkway above, and a cozy fire pit tucked off to the side. The era of kiddie pools, Coleman grills and fold-up lawn chairs may be officially over.”
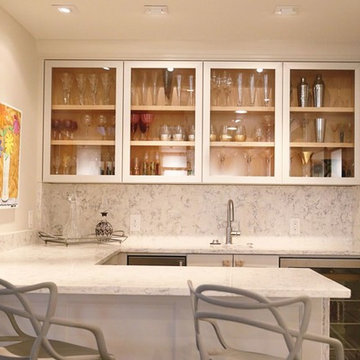
Cette photo montre un bar de salon parallèle tendance de taille moyenne avec des tabourets, un évier encastré, un placard à porte vitrée, des portes de placard blanches, plan de travail en marbre, une crédence blanche, une crédence en dalle de pierre et sol en béton ciré.
Idées déco de bars de salon avec une crédence en dalle de pierre et sol en béton ciré
2