Idées déco de bars de salon avec une crédence en dalle de pierre et une crédence en carreau de ciment
Trier par :
Budget
Trier par:Populaires du jour
101 - 120 sur 1 557 photos
1 sur 3

Northern Michigan summers are best spent on the water. The family can now soak up the best time of the year in their wholly remodeled home on the shore of Lake Charlevoix.
This beachfront infinity retreat offers unobstructed waterfront views from the living room thanks to a luxurious nano door. The wall of glass panes opens end to end to expose the glistening lake and an entrance to the porch. There, you are greeted by a stunning infinity edge pool, an outdoor kitchen, and award-winning landscaping completed by Drost Landscape.
Inside, the home showcases Birchwood craftsmanship throughout. Our family of skilled carpenters built custom tongue and groove siding to adorn the walls. The one of a kind details don’t stop there. The basement displays a nine-foot fireplace designed and built specifically for the home to keep the family warm on chilly Northern Michigan evenings. They can curl up in front of the fire with a warm beverage from their wet bar. The bar features a jaw-dropping blue and tan marble countertop and backsplash. / Photo credit: Phoenix Photographic

Réalisation d'un grand bar de salon avec évier linéaire design avec un évier encastré, un placard à porte plane, des portes de placard blanches, un plan de travail en quartz modifié, une crédence blanche, une crédence en dalle de pierre, un sol en bois brun, un sol marron et un plan de travail blanc.
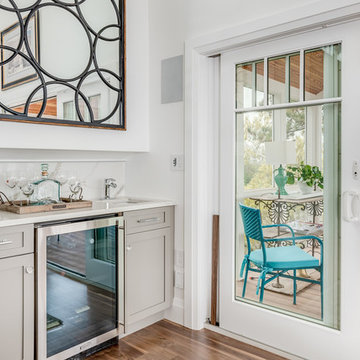
Robertson Design and Photography
Aménagement d'un bar de salon avec évier linéaire bord de mer avec un évier encastré, un placard à porte shaker, des portes de placard grises, une crédence blanche, une crédence en dalle de pierre, un plan de travail blanc et parquet clair.
Aménagement d'un bar de salon avec évier linéaire bord de mer avec un évier encastré, un placard à porte shaker, des portes de placard grises, une crédence blanche, une crédence en dalle de pierre, un plan de travail blanc et parquet clair.
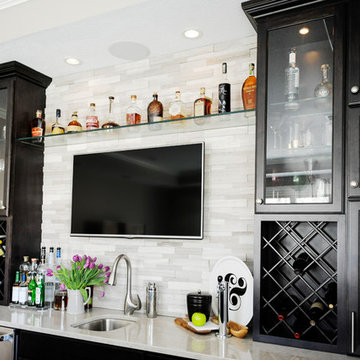
RAISING TH BAR. The project started with tearing out the existing flooring and crown molding (thin plank, oak flooring and carpet combo that did not fit with their personal style) and adding in this beautiful wide plank espresso colored hardwood to create a more modern, updated look. Next, a shelf to display the liquor collection and a bar high enough to fit their kegerator within. The bar is loaded with all the amenities: tall bar tops, bar seating, open display shelving and feature lighting. Pretty much the perfect place to entertain and celebrate the weekends. Photo Credit: so chic photography
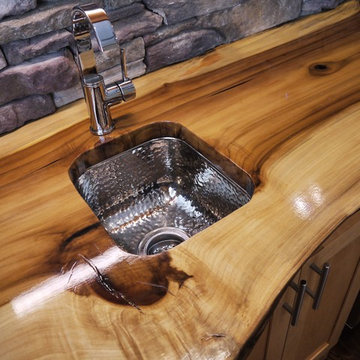
This stainless steel hammered sink is eye catching and brought a little bling to the rustic room. Added with a modern faucet made the look complete.
Réalisation d'un petit bar de salon avec évier chalet en bois clair avec un évier encastré, un placard à porte vitrée, un plan de travail en bois, une crédence grise, une crédence en dalle de pierre, parquet foncé et un sol marron.
Réalisation d'un petit bar de salon avec évier chalet en bois clair avec un évier encastré, un placard à porte vitrée, un plan de travail en bois, une crédence grise, une crédence en dalle de pierre, parquet foncé et un sol marron.

Cette image montre un bar de salon chalet en U et bois brun de taille moyenne avec des tabourets, un évier encastré, un placard avec porte à panneau surélevé, un plan de travail en granite, une crédence beige, une crédence en dalle de pierre et un sol en carrelage de porcelaine.

Sometimes what you’re looking for is right in your own backyard. This is what our Darien Reno Project homeowners decided as we launched into a full house renovation beginning in 2017. The project lasted about one year and took the home from 2700 to 4000 square feet.

Cette photo montre un petit bar de salon avec évier linéaire montagne en bois vieilli avec un évier encastré, un placard à porte shaker, un plan de travail en granite, une crédence grise, une crédence en dalle de pierre, un sol en ardoise, un sol marron et plan de travail noir.
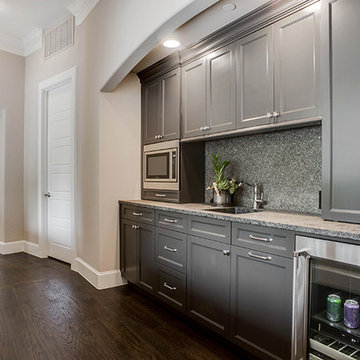
Cette photo montre un bar de salon avec évier linéaire chic de taille moyenne avec un évier encastré, un placard avec porte à panneau encastré, des portes de placard grises, un plan de travail en granite, une crédence grise, une crédence en dalle de pierre, parquet foncé, un sol marron et un plan de travail gris.
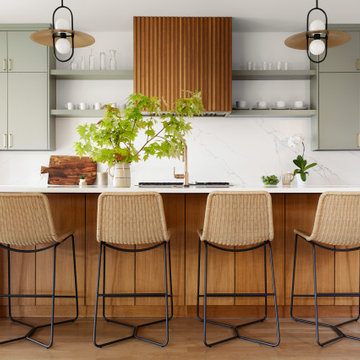
Kitchen in modern Dallas family home. Design by Ashley Dalton Studio. Build by Montgomery Custom Homes.
Idée de décoration pour un bar de salon parallèle design avec un placard à porte plane, des portes de placards vertess, une crédence blanche, une crédence en dalle de pierre, un sol en bois brun, un sol marron et un plan de travail blanc.
Idée de décoration pour un bar de salon parallèle design avec un placard à porte plane, des portes de placards vertess, une crédence blanche, une crédence en dalle de pierre, un sol en bois brun, un sol marron et un plan de travail blanc.

Inspiration pour un grand bar de salon avec évier linéaire traditionnel en bois foncé avec un évier encastré, un placard à porte plane, un plan de travail en quartz modifié, une crédence grise, une crédence en dalle de pierre, un sol en carrelage de porcelaine, un sol noir et un plan de travail gris.
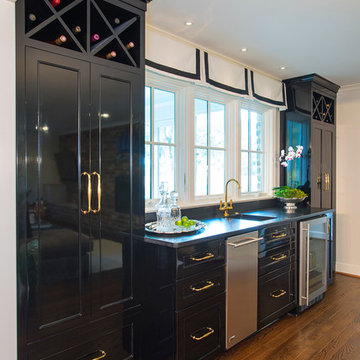
Photography: Jason Stemple
Inspiration pour un bar de salon avec évier linéaire traditionnel de taille moyenne avec un évier encastré, un placard avec porte à panneau encastré, des portes de placard noires, un plan de travail en granite, une crédence noire, une crédence en dalle de pierre, un sol en bois brun et un sol marron.
Inspiration pour un bar de salon avec évier linéaire traditionnel de taille moyenne avec un évier encastré, un placard avec porte à panneau encastré, des portes de placard noires, un plan de travail en granite, une crédence noire, une crédence en dalle de pierre, un sol en bois brun et un sol marron.

This multi-purpose space serves as the Entry from the Garage (primary access for homeowners), Mudroom, and Butler's Pantry. The full-height cabinet provides additional needed storage, as well as broom-closet and pantry space. The gorgeous blue cabinets are paired with the large slate-colored tile on the floor. The countertop is continuous through to the kitchen, through the grocery pass-through to the kitchen counter on the other side of the wall. A coat closed is included, as well.
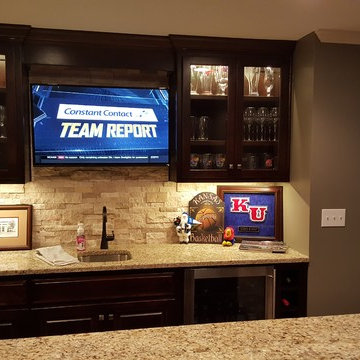
Talk about MAN CAVE! We finished this basement in Olathe and were finally able to go by there and grab some completion pictures. If there is a big game on, and you can't reach us? We are likely in this basement. A few details? 145" diagonal HD projection TV with custom 7:1 surround sound, full wet-bar (with another TV), full bathroom and a play room.
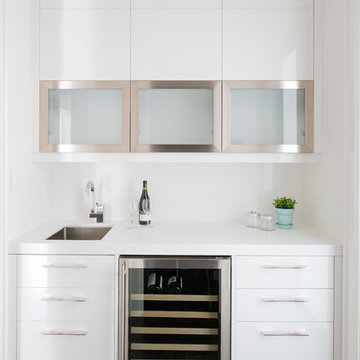
Jason Hartog Photography
Idée de décoration pour un grand bar de salon design en L et bois brun avec un placard à porte plane, un plan de travail en quartz modifié, une crédence blanche, une crédence en dalle de pierre et parquet foncé.
Idée de décoration pour un grand bar de salon design en L et bois brun avec un placard à porte plane, un plan de travail en quartz modifié, une crédence blanche, une crédence en dalle de pierre et parquet foncé.
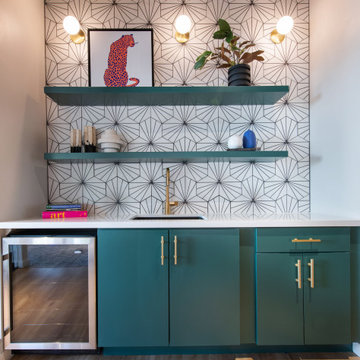
Dimensional gold tile with dark cabinetry and a concrete-eque countertop.
Aménagement d'un bar de salon avec évier contemporain avec un évier encastré, un placard à porte plane, des portes de placards vertess, un plan de travail en quartz modifié, une crédence blanche, une crédence en carreau de ciment, un sol en vinyl, un sol marron et un plan de travail gris.
Aménagement d'un bar de salon avec évier contemporain avec un évier encastré, un placard à porte plane, des portes de placards vertess, un plan de travail en quartz modifié, une crédence blanche, une crédence en carreau de ciment, un sol en vinyl, un sol marron et un plan de travail gris.
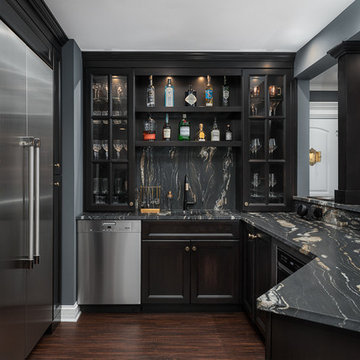
Idées déco pour un grand bar de salon classique en U avec parquet foncé, un sol marron, des tabourets, un évier encastré, un placard à porte vitrée, des portes de placard noires, plan de travail en marbre, une crédence noire, une crédence en dalle de pierre et plan de travail noir.
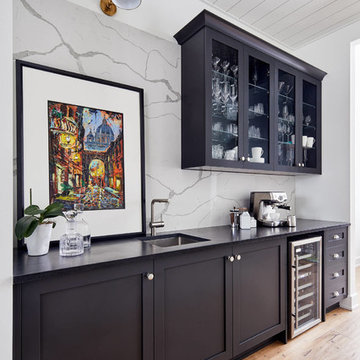
This kitchen is not your ordinary grey and white kitchen. The custom dark grey island, almost black makes a contrasting statement in the space, yet with the white perimeter and natural light – the space is still bright and beautiful.
Kitchen design & supply by Astro Design
Lights, sink, faucet, back-splash and hardware supplied through Astro
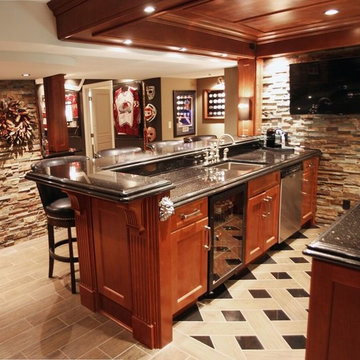
Idées déco pour un grand bar de salon avec évier parallèle classique en bois brun avec un évier encastré, un placard avec porte à panneau encastré, un plan de travail en granite, une crédence noire, une crédence en dalle de pierre et un sol en carrelage de porcelaine.
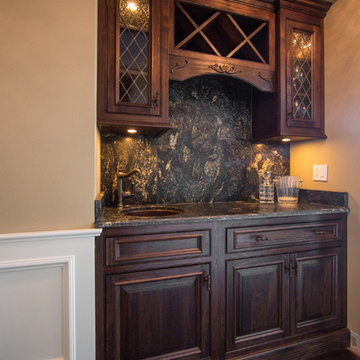
It's the finishes that make all of the difference! With seeded glass doors, distressed walnut cabinetry, and our signature Linly Stone, we've taken this wet bar to an entirely new level!
Idées déco de bars de salon avec une crédence en dalle de pierre et une crédence en carreau de ciment
6