Idées déco de bars de salon avec une crédence en dalle métallique et un plan de travail marron
Trier par :
Budget
Trier par:Populaires du jour
1 - 20 sur 43 photos
1 sur 3

Idée de décoration pour un grand bar de salon avec évier tradition en L avec un évier posé, un placard à porte shaker, des portes de placard grises, un plan de travail en bois, une crédence en dalle métallique, un sol en bois brun, un sol marron et un plan de travail marron.

Steve Cachero
Inspiration pour un petit bar de salon linéaire chalet en bois brun avec un placard sans porte, un plan de travail en bois, une crédence grise, une crédence en dalle métallique, un sol en ardoise et un plan de travail marron.
Inspiration pour un petit bar de salon linéaire chalet en bois brun avec un placard sans porte, un plan de travail en bois, une crédence grise, une crédence en dalle métallique, un sol en ardoise et un plan de travail marron.
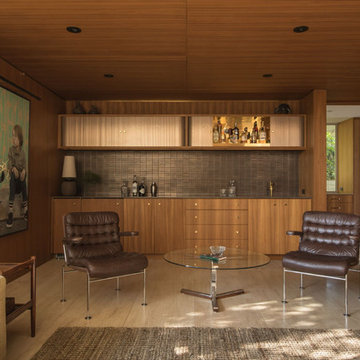
photography: francis dreis
Aménagement d'un bar de salon avec évier linéaire rétro en bois brun avec un placard à porte plane, une crédence marron, une crédence en dalle métallique, un sol beige et un plan de travail marron.
Aménagement d'un bar de salon avec évier linéaire rétro en bois brun avec un placard à porte plane, une crédence marron, une crédence en dalle métallique, un sol beige et un plan de travail marron.
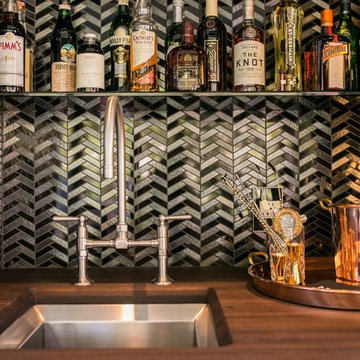
Idées déco pour un petit bar de salon avec évier linéaire éclectique avec un évier encastré, un plan de travail en bois, une crédence multicolore, une crédence en dalle métallique et un plan de travail marron.
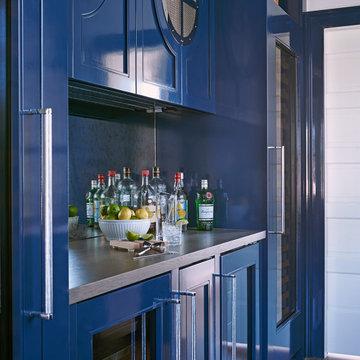
Idée de décoration pour un bar de salon avec évier linéaire marin de taille moyenne avec un évier posé, un placard avec porte à panneau encastré, des portes de placard bleues, un plan de travail en bois, une crédence multicolore, une crédence en dalle métallique, parquet foncé, un sol marron et un plan de travail marron.
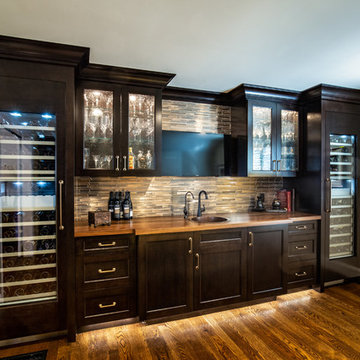
This exquisite pub features a brushed copper metal tile that perfectly complements the Napoli round self rimming antique copper bar sink by Thompson Traders. The bar, designed by Michaelson Homes and crafted by Riverside Custom Cabinetry, includes seeded glass in the upper cabinets, a walnut countertop, and two 24" Thermador Build in Wine Preservation Columns, each with custom paneling to seamlessly fit with the other cabinets. Lighting in and under the upper cabinets, as well as under the base cabinets, adds an extra touch of style and warmth to the space.
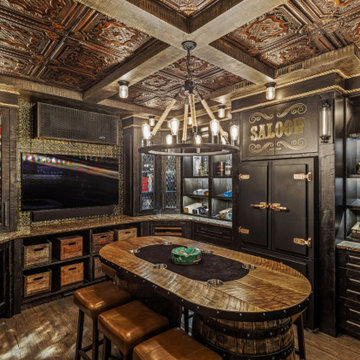
Rocky Mountain Saloon Cellar - featuring American tin ceiling and back splash, hand torched, distressed cabinetry, custom glass panel door inserts, wifi controlled, cedar lined humidor, vintage American antique beer crates, solid, wrought-iron cabinet pulls, big chill black & and gold fridge, live edge granite countertops, custom made Kentucky whiskey barrel poker table, authentic steer horns - all concealed behind a hidden door, remote controlled, door.
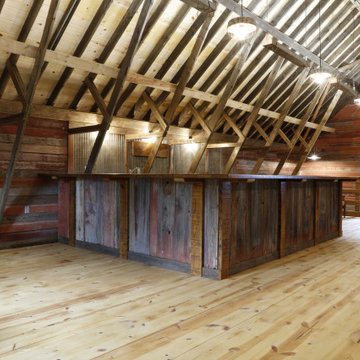
This bar was created from reclaimed barn wood salvaged form the customers original barn.
Aménagement d'un très grand bar de salon avec évier montagne en U et bois vieilli avec un évier posé, un placard sans porte, un plan de travail en bois, une crédence grise, une crédence en dalle métallique, parquet clair, un sol jaune et un plan de travail marron.
Aménagement d'un très grand bar de salon avec évier montagne en U et bois vieilli avec un évier posé, un placard sans porte, un plan de travail en bois, une crédence grise, une crédence en dalle métallique, parquet clair, un sol jaune et un plan de travail marron.

Before, the kitchen was clustered into one corner and wasted a lot of space. We re-arranged everything to create this more linear layout, creating significantly more storage and a much more functional layout. We removed all the travertine flooring throughout the entrance and in the kitchen and installed new porcelain tile flooring that matched the new color palette.
As artists themselves, our clients brought in very creative, hand selected pieces and incorporated their love for flying by adding airplane elements into the design that you see throguhout.
For the cabinetry, they selected an espresso color for the perimeter that goes all the way to the 10' high ceilings along with marble quartz countertops. We incorporated lift up appliance garage systems, utensil pull outs, roll out shelving and pull out trash for ease of use and organization. The 12' island has grey painted cabinetry with tons of storage, seating and tying back in the espresso cabinetry with the legs and decorative island end cap along with "chicken feeder" pendants they created. The range wall is the biggest focal point with the accent tile our clients found that is meant to duplicate the look of vintage metal pressed ceilings, along with a gorgeous Italian range, pot filler and fun blue accent tile.
When re-arranging the kitchen and removing walls, we added a custom stained French door that allows them to close off the other living areas on that side of the house. There was this unused space in that corner, that now became a fun coffee bar station with stained turquoise cabinetry, butcher block counter for added warmth and the fun accent tile backsplash our clients found. We white-washed the fireplace to have it blend more in with the new color palette and our clients re-incorporated their wood feature wall that was in a previous home and each piece was hand selected.
Everything came together in such a fun, creative way that really shows their personality and character.
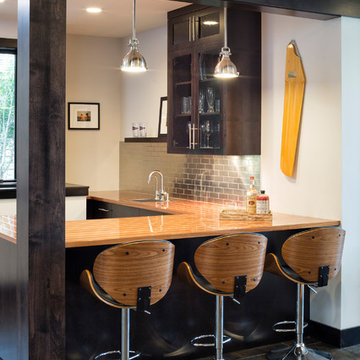
Spacecrafting
Idées déco pour un bar de salon avec évier campagne en U et bois foncé avec un évier posé, un plan de travail en bois, une crédence en dalle métallique, un sol marron et un plan de travail marron.
Idées déco pour un bar de salon avec évier campagne en U et bois foncé avec un évier posé, un plan de travail en bois, une crédence en dalle métallique, un sol marron et un plan de travail marron.
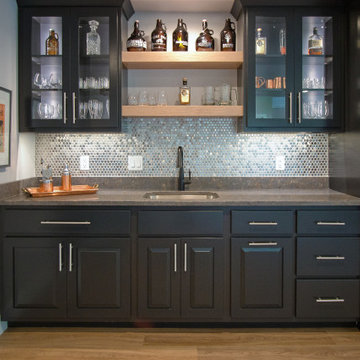
If you'd like to know the brand/color/style of a Floor & Home product used in this project, submit a product inquiry request here: bit.ly/_ProductInquiry
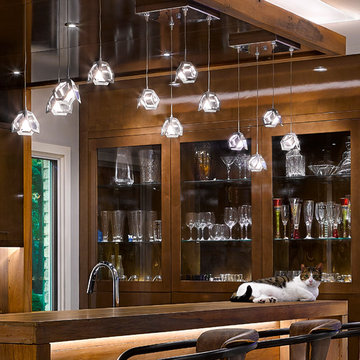
Photographed by: Infinity Studio Inc
Designed by Laura A. Suglia-Isgro, ASID
Idées déco pour un grand bar de salon parallèle contemporain avec des tabourets, un évier encastré, un placard à porte plane, des portes de placard marrons, une crédence grise, une crédence en dalle métallique, un sol gris, un plan de travail en bois, un sol en bois brun et un plan de travail marron.
Idées déco pour un grand bar de salon parallèle contemporain avec des tabourets, un évier encastré, un placard à porte plane, des portes de placard marrons, une crédence grise, une crédence en dalle métallique, un sol gris, un plan de travail en bois, un sol en bois brun et un plan de travail marron.
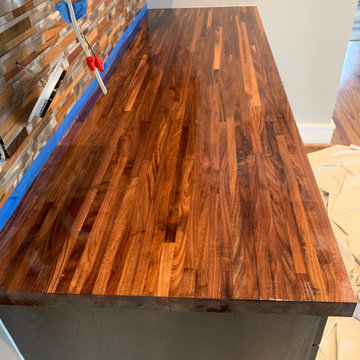
This is the space our client asked us to design a custom bar for entertaining. In the design we incorporated the same wood colors to compliment the kitchen and living room cabinets.
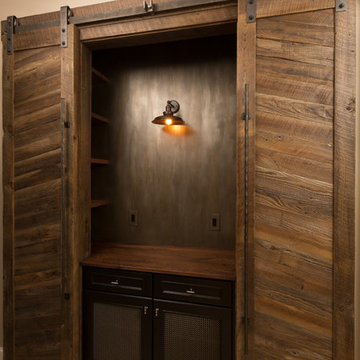
Tadsen Photography
Idée de décoration pour un bar de salon avec évier linéaire champêtre avec un placard à porte shaker, des portes de placard noires, un plan de travail en bois, une crédence beige, une crédence en dalle métallique, un sol en bois brun, un sol beige et un plan de travail marron.
Idée de décoration pour un bar de salon avec évier linéaire champêtre avec un placard à porte shaker, des portes de placard noires, un plan de travail en bois, une crédence beige, une crédence en dalle métallique, un sol en bois brun, un sol beige et un plan de travail marron.

This bar was created from reclaimed barn wood salvaged form the customers original barn.
Inspiration pour un très grand bar de salon avec évier chalet en U et bois vieilli avec un évier posé, un placard sans porte, un plan de travail en bois, une crédence grise, une crédence en dalle métallique, parquet clair, un sol jaune et un plan de travail marron.
Inspiration pour un très grand bar de salon avec évier chalet en U et bois vieilli avec un évier posé, un placard sans porte, un plan de travail en bois, une crédence grise, une crédence en dalle métallique, parquet clair, un sol jaune et un plan de travail marron.
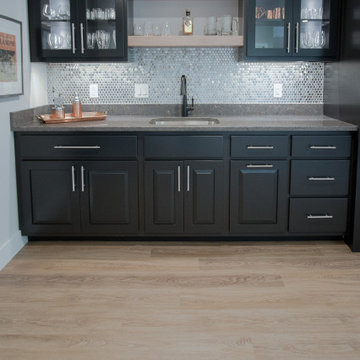
If you'd like to know the brand/color/style of a Floor & Home product used in this project, submit a product inquiry request here: bit.ly/_ProductInquiry
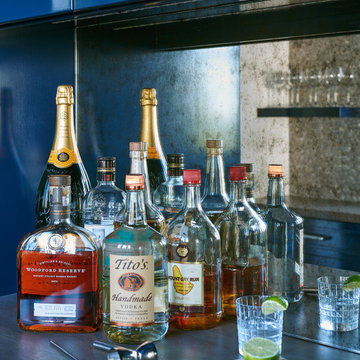
Cette image montre un bar de salon avec évier linéaire marin de taille moyenne avec un évier posé, un placard avec porte à panneau encastré, des portes de placard bleues, un plan de travail en bois, une crédence multicolore, une crédence en dalle métallique, parquet foncé, un sol marron et un plan de travail marron.
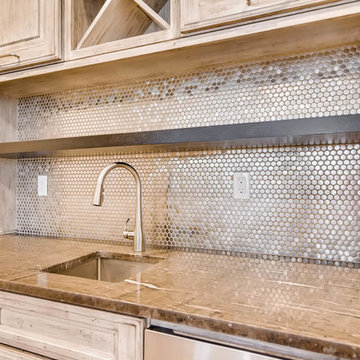
Cette photo montre un bar de salon avec évier linéaire chic en bois vieilli de taille moyenne avec un évier encastré, un placard avec porte à panneau surélevé, un plan de travail en granite, une crédence grise, une crédence en dalle métallique et un plan de travail marron.
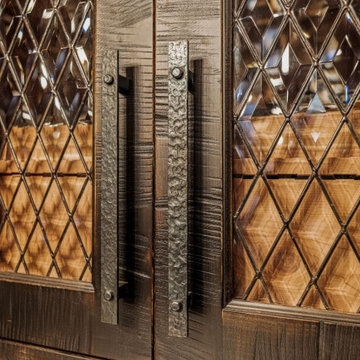
Hand forged, wrought-iron cabinetry pulls and custom raised diamond glass inserts
Aménagement d'un bar de salon avec évier montagne en bois foncé de taille moyenne avec un évier encastré, un placard avec porte à panneau encastré, un plan de travail en granite, une crédence noire, une crédence en dalle métallique, un sol en bois brun, un sol marron et un plan de travail marron.
Aménagement d'un bar de salon avec évier montagne en bois foncé de taille moyenne avec un évier encastré, un placard avec porte à panneau encastré, un plan de travail en granite, une crédence noire, une crédence en dalle métallique, un sol en bois brun, un sol marron et un plan de travail marron.
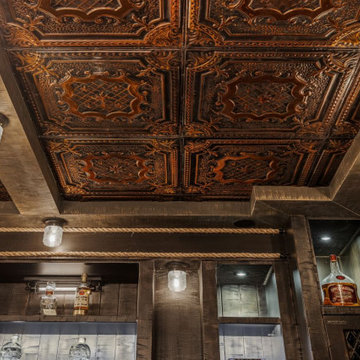
Hand painted, American Tin ceilings
Exemple d'un bar de salon avec évier montagne en bois foncé de taille moyenne avec un évier encastré, un placard avec porte à panneau encastré, un plan de travail en granite, une crédence noire, une crédence en dalle métallique, un sol en bois brun, un sol marron et un plan de travail marron.
Exemple d'un bar de salon avec évier montagne en bois foncé de taille moyenne avec un évier encastré, un placard avec porte à panneau encastré, un plan de travail en granite, une crédence noire, une crédence en dalle métallique, un sol en bois brun, un sol marron et un plan de travail marron.
Idées déco de bars de salon avec une crédence en dalle métallique et un plan de travail marron
1