Idées déco de bars de salon avec un plan de travail en verre et une crédence en feuille de verre
Trier par :
Budget
Trier par:Populaires du jour
1 - 18 sur 18 photos
1 sur 3
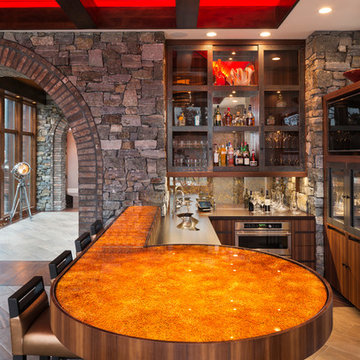
Builder: John Kraemer & Sons
Photography: Landmark Photography
Home & Interior Design: Tom Rauscher
Cabinetry: North Star Kitchens
Inspiration pour un bar de salon avec évier design en bois brun de taille moyenne avec un évier encastré, un placard à porte plane, un plan de travail en verre, une crédence en feuille de verre et un sol en carrelage de porcelaine.
Inspiration pour un bar de salon avec évier design en bois brun de taille moyenne avec un évier encastré, un placard à porte plane, un plan de travail en verre, une crédence en feuille de verre et un sol en carrelage de porcelaine.
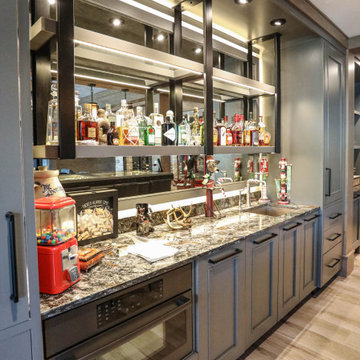
The lower level is where you'll find the party, with the fully-equipped bar, wine cellar and theater room. Glass display case serves as the bar top for the beautifully finished custom bar. The bar is served by a full-size paneled-front Sub-Zero refrigerator, undercounter ice maker, a Fisher & Paykel DishDrawer & a Bosch Speed Oven.
General Contracting by Martin Bros. Contracting, Inc.; James S. Bates, Architect; Interior Design by InDesign; Photography by Marie Martin Kinney.
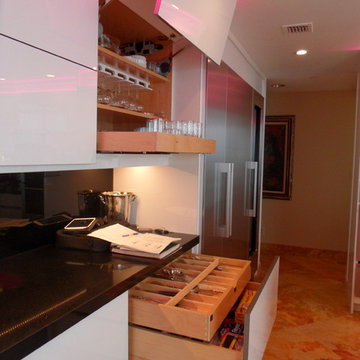
Glass tops with movement inside of the glass. All acrylic cabinet. custom L.E.D lighting throughout the Kitchen. All Servo Drive doors on wall cabinets and a lot of extra accessory hidden behind.

Sarah was inspired by the Art Deco style of the 1920s to create life in this area. Iron, aluminum, lacquered wood, leather, and vintage mirrors are some of the vintage materials chosen for the bar, completely designed by Sarah and produced in Germany by artisans.
Black and brown zigzagged rugs perfectly compliment the more modern elements of this space, such as the angular pool table and the fierce photography display of “The Woman on Fire” by Guido Argentini.
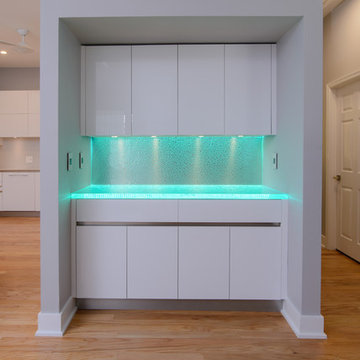
Inspiration pour un bar de salon avec évier parallèle design de taille moyenne avec un placard à porte plane, des portes de placard blanches, un plan de travail en verre, une crédence multicolore, une crédence en feuille de verre et parquet clair.
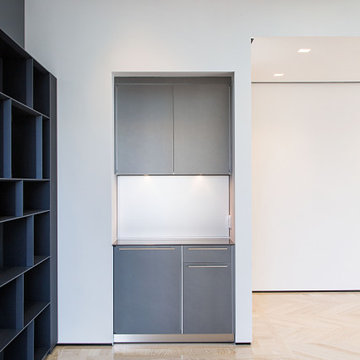
Exemple d'un grand bar de salon moderne avec un placard à porte plane, des portes de placard grises, un plan de travail en verre, une crédence en feuille de verre et parquet clair.
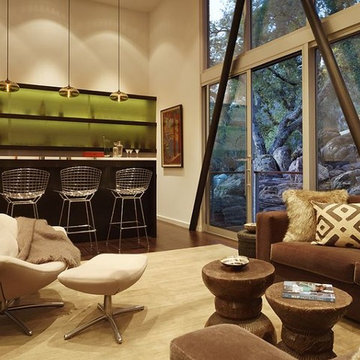
Bar, resin counter , custom millwork
Aménagement d'un bar de salon moderne en bois foncé de taille moyenne avec des tabourets, un évier encastré, un placard à porte plane, un plan de travail en verre, une crédence blanche, une crédence en feuille de verre, un sol en bois brun et un sol marron.
Aménagement d'un bar de salon moderne en bois foncé de taille moyenne avec des tabourets, un évier encastré, un placard à porte plane, un plan de travail en verre, une crédence blanche, une crédence en feuille de verre, un sol en bois brun et un sol marron.
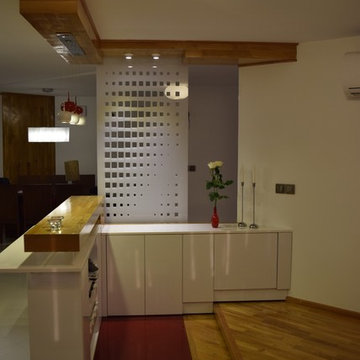
Exemple d'un petit bar de salon moderne en L avec aucun évier ou lavabo, un placard à porte plane, des portes de placard blanches, un plan de travail en verre, une crédence blanche, une crédence en feuille de verre et parquet clair.
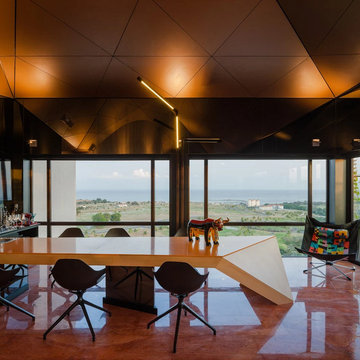
Inspiration pour un grand bar de salon minimaliste en L avec des tabourets, un évier intégré, un placard sans porte, des portes de placard noires, un plan de travail en verre, une crédence noire, une crédence en feuille de verre, un sol en marbre et un plan de travail orange.
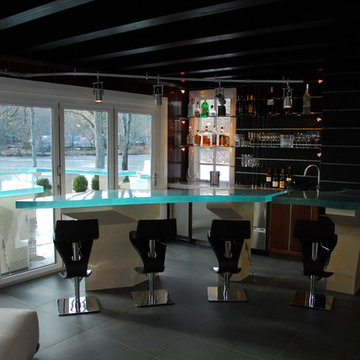
Réalisation d'un très grand bar de salon avec évier minimaliste en U avec un évier posé, un placard à porte plane, des portes de placard marrons, un plan de travail en verre, une crédence noire, une crédence en feuille de verre et un sol en calcaire.
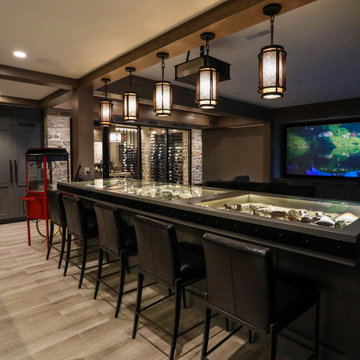
The lower level is where you'll find the party, with the fully-equipped bar, wine cellar and theater room. Glass display case serves as the bar top for the beautifully finished custom bar. The bar is served by a full-size paneled-front Sub-Zero refrigerator, undercounter ice maker, a Fisher & Paykel DishDrawer & a Bosch Speed Oven.
General Contracting by Martin Bros. Contracting, Inc.; James S. Bates, Architect; Interior Design by InDesign; Photography by Marie Martin Kinney.
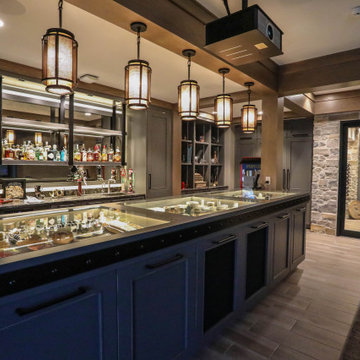
The lower level is where you'll find the party, with the fully-equipped bar, wine cellar and theater room. Glass display case serves as the bar top for the beautifully finished custom bar. The bar is served by a full-size paneled-front Sub-Zero refrigerator, undercounter ice maker, a Fisher & Paykel DishDrawer & a Bosch Speed Oven.
General Contracting by Martin Bros. Contracting, Inc.; James S. Bates, Architect; Interior Design by InDesign; Photography by Marie Martin Kinney.
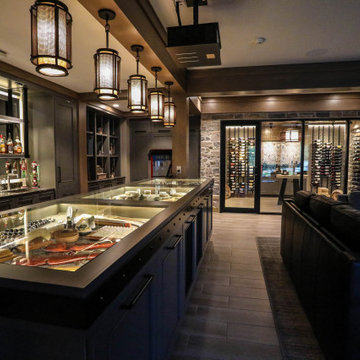
The lower level is where you'll find the party, with the fully-equipped bar, wine cellar and theater room. Glass display case serves as the bar top for the beautifully finished custom bar. The bar is served by a full-size paneled-front Sub-Zero refrigerator, undercounter ice maker, a Fisher & Paykel DishDrawer & a Bosch Speed Oven.
General Contracting by Martin Bros. Contracting, Inc.; James S. Bates, Architect; Interior Design by InDesign; Photography by Marie Martin Kinney.
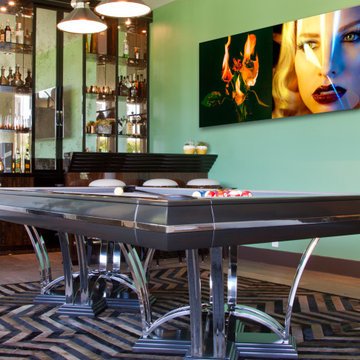
Sarah was inspired by the Art Deco style of the 1920s to create life in this area. Iron, aluminum, lacquered wood, leather, and vintage mirrors are some of the vintage materials chosen for the bar, completely designed by Sarah and produced in Germany by artisans.
Black and brown zigzagged rugs perfectly compliment the more modern elements of this space, such as the angular pool table and the fierce photography display of “The Woman on Fire” by Guido Argentini.
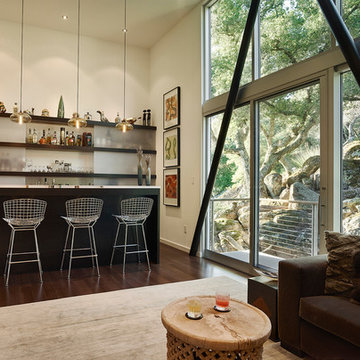
Bar, resin counter , custom millwork
Idée de décoration pour un bar de salon minimaliste en bois foncé de taille moyenne avec des tabourets, un évier encastré, un placard à porte plane, un plan de travail en verre, une crédence blanche, une crédence en feuille de verre, un sol en bois brun et un sol marron.
Idée de décoration pour un bar de salon minimaliste en bois foncé de taille moyenne avec des tabourets, un évier encastré, un placard à porte plane, un plan de travail en verre, une crédence blanche, une crédence en feuille de verre, un sol en bois brun et un sol marron.
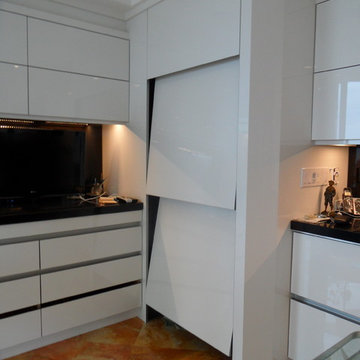
Glass tops with movement inside of the glass. All acrylic cabinet. custom L.E.D lighting throughout the Kitchen. All Servo Drive doors on wall cabinets and a lot of extra accessory hidden behind.
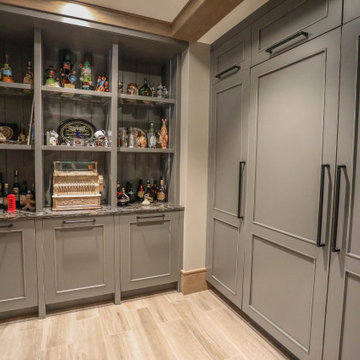
The lower level is where you'll find the party, with the fully-equipped bar, wine cellar and theater room. Glass display case serves as the bar top for the beautifully finished custom bar. The bar is served by a full-size paneled-front Sub-Zero refrigerator, undercounter ice maker, a Fisher & Paykel DishDrawer & a Bosch Speed Oven.
General Contracting by Martin Bros. Contracting, Inc.; James S. Bates, Architect; Interior Design by InDesign; Photography by Marie Martin Kinney.
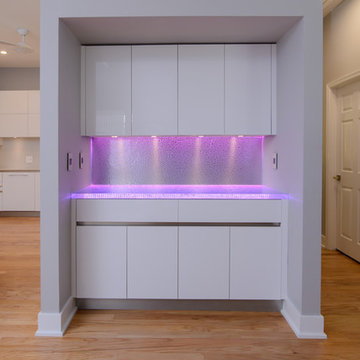
Idée de décoration pour un bar de salon avec évier parallèle design de taille moyenne avec un placard à porte plane, des portes de placard blanches, un plan de travail en verre, une crédence multicolore, une crédence en feuille de verre et parquet clair.
Idées déco de bars de salon avec un plan de travail en verre et une crédence en feuille de verre
1