Idées déco de bars de salon avec une crédence en carrelage de pierre et une crédence en feuille de verre
Trier par :
Budget
Trier par:Populaires du jour
1 - 20 sur 2 415 photos
1 sur 3

Cette image montre un bar de salon avec évier traditionnel en L de taille moyenne avec un évier encastré, des portes de placard grises, un plan de travail en surface solide, une crédence grise, une crédence en carrelage de pierre, un sol en bois brun, un sol marron et un plan de travail blanc.
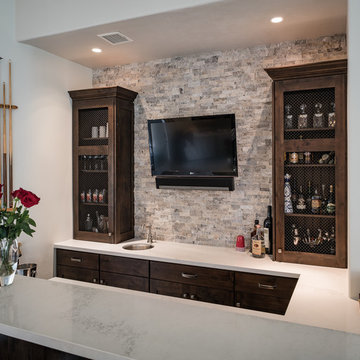
Warm and cozy home bar in knotty alder with pewter accents and custom metal screens for cabinet doors. Rustic modern materials and finishes.
Exemple d'un petit bar de salon avec évier moderne en U et bois foncé avec un plan de travail en stratifié, une crédence beige, une crédence en carrelage de pierre et un placard avec porte à panneau encastré.
Exemple d'un petit bar de salon avec évier moderne en U et bois foncé avec un plan de travail en stratifié, une crédence beige, une crédence en carrelage de pierre et un placard avec porte à panneau encastré.

AFTER: BAR | We completely redesigned the bar structure by opening it up. It was previously closed on one side so we wanted to be able to walk through to the living room. We created a floor to ceiling split vase accent wall behind the bar to give the room some texture and break up the white walls. We carried over the tile from the entry to the bar and used hand stamped carrara marble to line the front of the bar and used a smoky blue glass for the bar counters. | Renovations + Design by Blackband Design | Photography by Tessa Neustadt
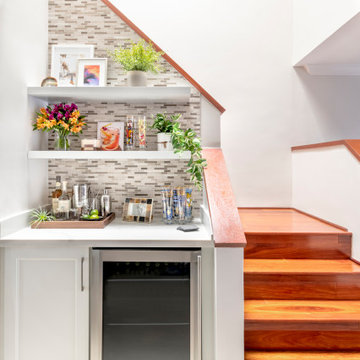
Elevated bar styling to create a fun and inviting space to prepare a cocktail.
Inspiration pour un petit bar de salon sans évier linéaire design avec un placard à porte shaker, des portes de placard blanches, un plan de travail en quartz modifié, une crédence marron, une crédence en carrelage de pierre et un plan de travail blanc.
Inspiration pour un petit bar de salon sans évier linéaire design avec un placard à porte shaker, des portes de placard blanches, un plan de travail en quartz modifié, une crédence marron, une crédence en carrelage de pierre et un plan de travail blanc.
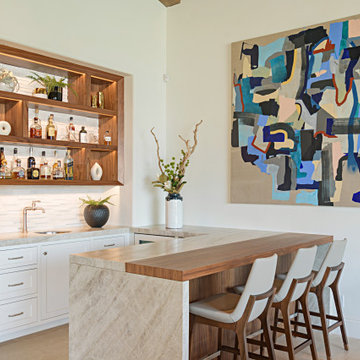
Modern Mediterranean open bar with a combination of walnut wood and antiqued Taj Mahal Quartz Stone. White Marble 3 dimensional stone backspash. The walnut wood shelves are edge lit with LED strips. Furniture and decor by Clutch Modern
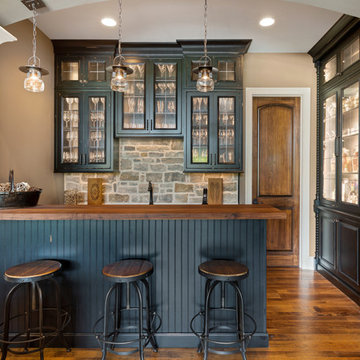
Idées déco pour un bar de salon classique de taille moyenne avec un placard à porte vitrée, des portes de placard noires, un plan de travail en bois, une crédence en carrelage de pierre, des tabourets et un sol en bois brun.
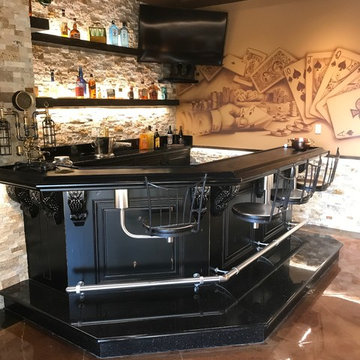
Inspiration pour un bar de salon urbain en U de taille moyenne avec des tabourets, une crédence marron, une crédence en carrelage de pierre, sol en béton ciré, un sol marron et plan de travail noir.

Anastasia Alkema Photography
Cette photo montre un très grand bar de salon parallèle tendance avec des tabourets, un évier encastré, un placard à porte plane, des portes de placard noires, un plan de travail en quartz modifié, parquet foncé, un sol marron, un plan de travail blanc et une crédence en feuille de verre.
Cette photo montre un très grand bar de salon parallèle tendance avec des tabourets, un évier encastré, un placard à porte plane, des portes de placard noires, un plan de travail en quartz modifié, parquet foncé, un sol marron, un plan de travail blanc et une crédence en feuille de verre.

A wet bar fit into the corner space provides everything you need for entertaining.
Idées déco pour un petit bar de salon avec évier montagne en L et bois brun avec un évier encastré, un placard à porte affleurante, un plan de travail en granite, une crédence grise, une crédence en carrelage de pierre, un sol en bois brun, un sol marron et plan de travail noir.
Idées déco pour un petit bar de salon avec évier montagne en L et bois brun avec un évier encastré, un placard à porte affleurante, un plan de travail en granite, une crédence grise, une crédence en carrelage de pierre, un sol en bois brun, un sol marron et plan de travail noir.

With Summer on its way, having a home bar is the perfect setting to host a gathering with family and friends, and having a functional and totally modern home bar will allow you to do so!

Photo: Julian Plimley
Cette photo montre un bar de salon avec évier tendance en U de taille moyenne avec un évier encastré, un placard à porte plane, des portes de placard grises, parquet clair, un sol gris, un plan de travail en surface solide, une crédence grise, une crédence en carrelage de pierre et un plan de travail blanc.
Cette photo montre un bar de salon avec évier tendance en U de taille moyenne avec un évier encastré, un placard à porte plane, des portes de placard grises, parquet clair, un sol gris, un plan de travail en surface solide, une crédence grise, une crédence en carrelage de pierre et un plan de travail blanc.

This space is made for entertaining.The full bar includes a microwave, sink and full full size refrigerator along with ample cabinets so you have everything you need on hand without running to the kitchen. Upholstered swivel barstools provide extra seating and an easy view of the bartender or screen.
Even though it's on the lower level, lots of windows provide plenty of natural light so the space feels anything but dungeony. Wall color, tile and materials carry over the general color scheme from the upper level for a cohesive look, while darker cabinetry and reclaimed wood accents help set the space apart.
Jake Boyd Photography

Interior Designer: Allard & Roberts Interior Design, Inc.
Builder: Glennwood Custom Builders
Architect: Con Dameron
Photographer: Kevin Meechan
Doors: Sun Mountain
Cabinetry: Advance Custom Cabinetry
Countertops & Fireplaces: Mountain Marble & Granite
Window Treatments: Blinds & Designs, Fletcher NC

Concealed behind this elegant storage unit is everything you need to host the perfect party! It houses everything from liquor, different types of glass, and small items like wine charms, napkins, corkscrews, etc. The under counter beverage cooler from Sub Zero is a great way to keep various beverages at hand! You can even store snacks and juice boxes for kids so they aren’t under foot after school! Follow us and check out our website's gallery to see the rest of this project and others!
Third Shift Photography
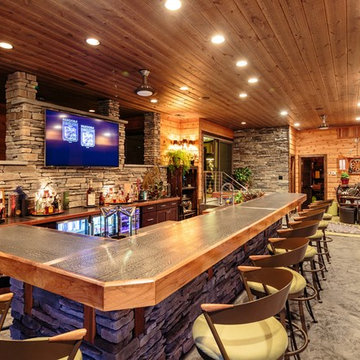
Idée de décoration pour un très grand bar de salon linéaire chalet en bois foncé avec des tabourets, un plan de travail en bois, une crédence multicolore, une crédence en carrelage de pierre, sol en béton ciré et un placard à porte shaker.

This ranch style home was renovated in 2016 with a new inspiring kitchen and bar by KabCo. A simple design featuring custom shelves, white cabinetry and a chalkboard complete the look.

Lower level entry and bar
Inspiration pour un bar de salon parallèle chalet de taille moyenne avec des tabourets, un plan de travail en stéatite, une crédence multicolore, une crédence en carrelage de pierre et un sol en carrelage de porcelaine.
Inspiration pour un bar de salon parallèle chalet de taille moyenne avec des tabourets, un plan de travail en stéatite, une crédence multicolore, une crédence en carrelage de pierre et un sol en carrelage de porcelaine.

Exemple d'un bar de salon avec évier linéaire craftsman en bois foncé de taille moyenne avec un évier posé, un placard à porte shaker, une crédence grise, une crédence en carrelage de pierre, un sol en bois brun et un sol marron.
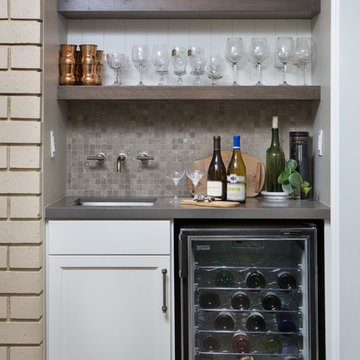
Martin King
Inspiration pour un petit bar de salon avec évier linéaire traditionnel avec un évier encastré, un placard à porte shaker, des portes de placard blanches, un plan de travail en quartz modifié, une crédence grise, une crédence en carrelage de pierre, parquet foncé et un sol marron.
Inspiration pour un petit bar de salon avec évier linéaire traditionnel avec un évier encastré, un placard à porte shaker, des portes de placard blanches, un plan de travail en quartz modifié, une crédence grise, une crédence en carrelage de pierre, parquet foncé et un sol marron.

This home bar features built in shelving, custom rustic lighting and a granite counter, with exposed timber beams on the ceiling.
Aménagement d'un petit bar de salon parallèle montagne en bois foncé avec des tabourets, parquet foncé, un placard avec porte à panneau surélevé, un plan de travail en granite, une crédence multicolore, une crédence en carrelage de pierre et un sol marron.
Aménagement d'un petit bar de salon parallèle montagne en bois foncé avec des tabourets, parquet foncé, un placard avec porte à panneau surélevé, un plan de travail en granite, une crédence multicolore, une crédence en carrelage de pierre et un sol marron.
Idées déco de bars de salon avec une crédence en carrelage de pierre et une crédence en feuille de verre
1