Idées déco de bars de salon avec une crédence en dalle de pierre et une crédence en feuille de verre
Trier par :
Budget
Trier par:Populaires du jour
1 - 20 sur 1 708 photos
1 sur 3

A built-in is in the former entry to the bar and beverage room, which was converted into closet space for the master. The new unit provides wine and appliance storage plus has a bar sink, built-in expresso machine, under counter refrigerator and a wine cooler.
Mon Amour Photography

Inspiration pour un grand bar de salon design en L avec des tabourets, un évier encastré, un plan de travail en granite, une crédence multicolore, une crédence en dalle de pierre, un sol en bois brun, un sol marron et un plan de travail multicolore.

William Hefner Architecture, Erika Bierman Photography
Cette photo montre un bar de salon chic avec parquet foncé, des tabourets, une crédence blanche, une crédence en dalle de pierre, un sol marron et un plan de travail gris.
Cette photo montre un bar de salon chic avec parquet foncé, des tabourets, une crédence blanche, une crédence en dalle de pierre, un sol marron et un plan de travail gris.

A beautiful modern styled, galley, wet bar with a black, quartz, infinity countertop and recessed panel, white cabinets with black metallic handles. The wet bar has stainless steel appliances and a stainless steel undermount sink. The flooring is a gray wood vinyl and the walls are gray with large white trim. The back wall consists of white stone slabs that turn into the backsplash for the wet bar area. Above the wet bar are bronze/gold decorative light fixtures. To the left of the wet bar is a sleek linear fireplace with a black encasement integrated into the white stone slabs.
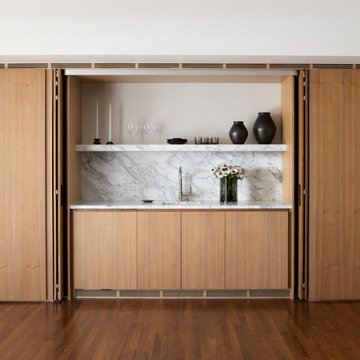
This modern Calacatta bar was designed with functionality in mind. White oak sliding doors match the bar cabinetry and allow for bar to be entirely closed off so the room it resides in can be utilized for kid-friendly activities.
Design by Lindsay Gerber Interiors
Photography by Paul Dyer

Loft apartment gets a custom home bar complete with liquor storage and prep area. Shelving and slab backsplash make this a unique spot for entertaining.

A modern rustic black and white kitchen on Lake Superior in northern Minnesota. Complete with a French Le CornuFe cooking range & Sub-Zero refrigeration and wine storage units. The sink is made by Galley and the decorative hardware and faucet by Waterworks.
photo credit: Alyssa Lee

Anastasia Alkema Photography
Cette photo montre un très grand bar de salon parallèle tendance avec des tabourets, un évier encastré, un placard à porte plane, des portes de placard noires, un plan de travail en quartz modifié, parquet foncé, un sol marron, un plan de travail blanc et une crédence en feuille de verre.
Cette photo montre un très grand bar de salon parallèle tendance avec des tabourets, un évier encastré, un placard à porte plane, des portes de placard noires, un plan de travail en quartz modifié, parquet foncé, un sol marron, un plan de travail blanc et une crédence en feuille de verre.

We gave this newly-built weekend home in New London, New Hampshire a colorful and contemporary interior style. The successful result of a partnership with Smart Architecture, Grace Hill Construction and Terri Wilcox Gardens, we translated the contemporary-style architecture into modern, yet comfortable interiors for a Massachusetts family. Creating a lake home designed for gatherings of extended family and friends that will produce wonderful memories for many years to come.

Cambria Britannica matte quartz backsplash and countertop that match the Countertops and backsplashes featured in the kitchen. The shells were also custom matched to the Du Chateau Danbe Hardwood Floors.
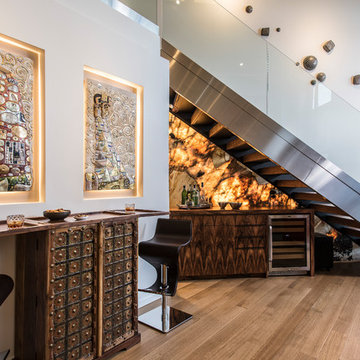
Custom built dry bar under the stairs featuring LED lit stone slab. Wall to upstairs feature contemporary artwork.
Photographer: Scott Sandler
Idées déco pour un petit bar de salon linéaire contemporain en bois foncé avec un placard à porte plane, un plan de travail en bois, une crédence en dalle de pierre, un sol en bois brun, un sol marron et un plan de travail marron.
Idées déco pour un petit bar de salon linéaire contemporain en bois foncé avec un placard à porte plane, un plan de travail en bois, une crédence en dalle de pierre, un sol en bois brun, un sol marron et un plan de travail marron.

Joshua Hill
Cette image montre un petit bar de salon avec évier linéaire minimaliste avec un placard à porte plane, des portes de placard blanches, un plan de travail en quartz modifié, parquet foncé, un sol marron, un évier encastré, une crédence blanche, une crédence en dalle de pierre et un plan de travail blanc.
Cette image montre un petit bar de salon avec évier linéaire minimaliste avec un placard à porte plane, des portes de placard blanches, un plan de travail en quartz modifié, parquet foncé, un sol marron, un évier encastré, une crédence blanche, une crédence en dalle de pierre et un plan de travail blanc.
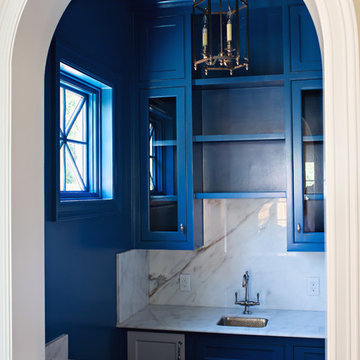
Cette image montre un bar de salon avec évier parallèle traditionnel de taille moyenne avec un évier encastré, un placard à porte shaker, des portes de placard bleues, plan de travail en marbre, une crédence multicolore et une crédence en dalle de pierre.
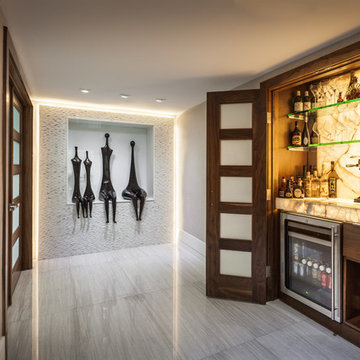
Cette image montre un petit bar de salon linéaire design en bois foncé avec un placard à porte plane, une crédence blanche et une crédence en dalle de pierre.
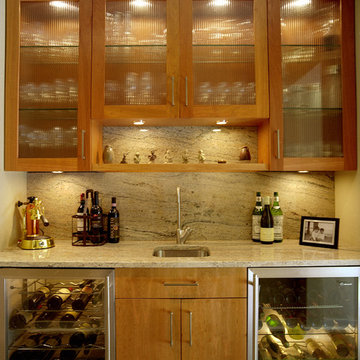
Photography: Gus Ford
Cette image montre un petit bar de salon avec évier linéaire design en bois brun avec un évier encastré, un placard à porte plane, un plan de travail en granite et une crédence en dalle de pierre.
Cette image montre un petit bar de salon avec évier linéaire design en bois brun avec un évier encastré, un placard à porte plane, un plan de travail en granite et une crédence en dalle de pierre.

Idées déco pour un grand bar de salon avec évier parallèle campagne en bois foncé avec un évier posé, un placard avec porte à panneau encastré, une crédence en feuille de verre, un sol en carrelage de céramique, un sol multicolore, un plan de travail gris et un plan de travail en stratifié.

Idée de décoration pour un bar de salon parallèle chalet en bois foncé de taille moyenne avec des tabourets, un évier encastré, un placard à porte shaker, un plan de travail en béton, une crédence beige, une crédence en dalle de pierre, sol en béton ciré, un sol marron et un plan de travail gris.

Michael Duerinckx
Cette image montre un grand bar de salon traditionnel en bois vieilli avec des tabourets, un évier encastré, un placard à porte vitrée, un plan de travail en granite et une crédence en dalle de pierre.
Cette image montre un grand bar de salon traditionnel en bois vieilli avec des tabourets, un évier encastré, un placard à porte vitrée, un plan de travail en granite et une crédence en dalle de pierre.
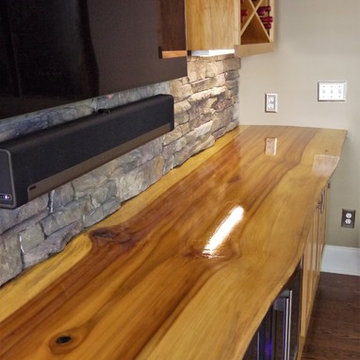
This custom Poplar Wood counter top took a lot of work to make it look this good. Hand picked from a saw mill, sanded over 70 times and polyurethane layered and layered to perfection. It's a piece of art in itself.

Our clients sat down with Monique Teniere from Halifax Cabinetry to discuss their vision of a western style bar they wanted for their basement entertainment area. After conversations with the clients and taking inventory of the barn board they had purchased, Monique created design drawings that would then be brought to life by the skilled craftsmen of Halifax Cabinetry.
Idées déco de bars de salon avec une crédence en dalle de pierre et une crédence en feuille de verre
1