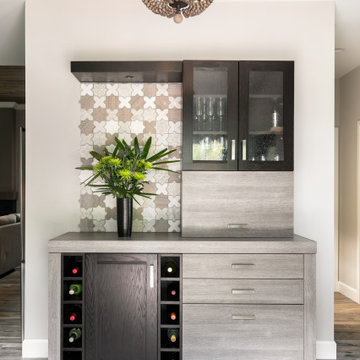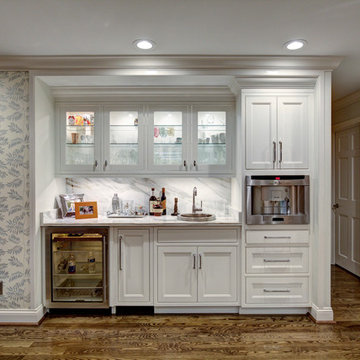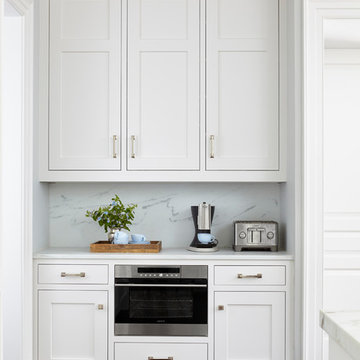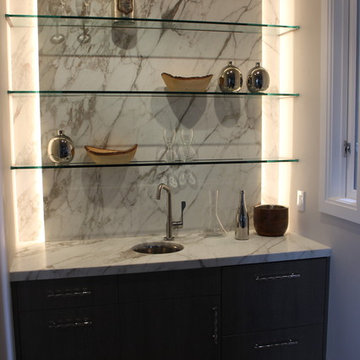Idées déco de bars de salon avec une crédence en marbre et un sol marron
Trier par :
Budget
Trier par:Populaires du jour
1 - 20 sur 403 photos
1 sur 3

Master bedroom suite wet bar
Cette photo montre un petit bar de salon avec évier linéaire chic en bois foncé avec un placard à porte affleurante, plan de travail en marbre, une crédence blanche, une crédence en marbre, parquet foncé, un sol marron, un évier posé et un plan de travail gris.
Cette photo montre un petit bar de salon avec évier linéaire chic en bois foncé avec un placard à porte affleurante, plan de travail en marbre, une crédence blanche, une crédence en marbre, parquet foncé, un sol marron, un évier posé et un plan de travail gris.

Dervin Witmer, www.witmerphotography.com
Idées déco pour un bar de salon avec évier parallèle classique de taille moyenne avec un évier encastré, un placard avec porte à panneau encastré, des portes de placard bleues, plan de travail en marbre, une crédence blanche, une crédence en marbre, un sol en bois brun et un sol marron.
Idées déco pour un bar de salon avec évier parallèle classique de taille moyenne avec un évier encastré, un placard avec porte à panneau encastré, des portes de placard bleues, plan de travail en marbre, une crédence blanche, une crédence en marbre, un sol en bois brun et un sol marron.

The walk-in pantry was reconfigured in the space and seamlessly blended with the kitchen utilizing the same Dura Supreme cabinetry, quartzite countertop, and tile backsplash. Maximizing every inch, the pantry was designed to include a functional dry bar with wine and beer fridges. New upper glass cabinets and additional open shelving create the perfect way to spice up storage for glassware and supplies.

A client was eager to turn a dated built-in unit into a sophisticated, entertaining space that was highly functional. The gunmetal open shelving unit with integrated LED lighting in the horizontal bars makes a bold design statement. Twin cabinetry columns with seeded glass fronts and interior lighting provide ample storage for spirits and glassware, while lower cabinets seamlessly conceal beverage drawers and a wine refrigeration unit. The modern, frameless slab cabinetry is accented by unlaquered brass hardware, with subtle ribbing adding texture. The marble countertop is backed by a 10" high marble backsplash that blends into the faux finish painted to seamlessly match the striking stone. A memorable design element is the circular, burnished nickel sink with satin brass ring detailing.

Aménagement d'un bar de salon parallèle contemporain en bois brun avec des tabourets, un évier encastré, un placard à porte vitrée, plan de travail en marbre, une crédence multicolore, une crédence en marbre, un sol en bois brun, un sol marron et un plan de travail multicolore.

In this Cutest and Luxury Home Bar we use a soft but eye catching pallet with gold taps and beautiful accent mosaic.
Cette photo montre un petit bar de salon avec évier linéaire moderne avec un évier encastré, un placard à porte shaker, des portes de placard blanches, plan de travail en marbre, une crédence blanche, une crédence en marbre, un sol en carrelage de porcelaine, un sol marron et un plan de travail gris.
Cette photo montre un petit bar de salon avec évier linéaire moderne avec un évier encastré, un placard à porte shaker, des portes de placard blanches, plan de travail en marbre, une crédence blanche, une crédence en marbre, un sol en carrelage de porcelaine, un sol marron et un plan de travail gris.

Réalisation d'un grand bar de salon avec évier linéaire tradition avec un évier encastré, un placard à porte shaker, des portes de placard grises, un plan de travail en quartz modifié, une crédence noire, une crédence en marbre, parquet foncé, un sol marron et un plan de travail blanc.

A beverage bar out of the main circulation of the kichen and just inside from the pool area provides a place to hide breakfast coffee behind an appliance garage, as well as liquor and wine in storage below.

Cette photo montre un bar de salon avec évier moderne en L avec un évier encastré, un placard avec porte à panneau encastré, des portes de placard noires, un plan de travail en quartz modifié, une crédence blanche, une crédence en marbre, parquet clair, un sol marron et un plan de travail blanc.

Mark Mahan
Cette image montre un bar de salon avec évier linéaire design de taille moyenne avec un évier posé, un placard à porte affleurante, des portes de placard blanches, plan de travail en marbre, une crédence blanche, une crédence en marbre, un sol en bois brun et un sol marron.
Cette image montre un bar de salon avec évier linéaire design de taille moyenne avec un évier posé, un placard à porte affleurante, des portes de placard blanches, plan de travail en marbre, une crédence blanche, une crédence en marbre, un sol en bois brun et un sol marron.

Custom pull-out shelving makes finding things a breeze.
Réalisation d'un bar de salon sans évier linéaire tradition de taille moyenne avec aucun évier ou lavabo, un placard avec porte à panneau encastré, des portes de placard blanches, un plan de travail en quartz modifié, une crédence blanche, une crédence en marbre, parquet foncé, un sol marron et un plan de travail blanc.
Réalisation d'un bar de salon sans évier linéaire tradition de taille moyenne avec aucun évier ou lavabo, un placard avec porte à panneau encastré, des portes de placard blanches, un plan de travail en quartz modifié, une crédence blanche, une crédence en marbre, parquet foncé, un sol marron et un plan de travail blanc.

A black and white color pallet in a modern home bar with backlit marble wind cellar.
Jared Kuzia Photography
Idée de décoration pour un bar de salon avec évier design de taille moyenne avec un sol en bois brun, un évier encastré, un placard à porte plane, un sol marron, un plan de travail blanc, des portes de placard noires, plan de travail en marbre, une crédence blanche et une crédence en marbre.
Idée de décoration pour un bar de salon avec évier design de taille moyenne avec un sol en bois brun, un évier encastré, un placard à porte plane, un sol marron, un plan de travail blanc, des portes de placard noires, plan de travail en marbre, une crédence blanche et une crédence en marbre.

UPDATED KITCHEN
Cette image montre un bar de salon avec évier linéaire traditionnel en bois brun de taille moyenne avec un plan de travail en quartz, une crédence blanche, une crédence en marbre, parquet foncé, un sol marron, aucun évier ou lavabo, un placard à porte plane et un plan de travail blanc.
Cette image montre un bar de salon avec évier linéaire traditionnel en bois brun de taille moyenne avec un plan de travail en quartz, une crédence blanche, une crédence en marbre, parquet foncé, un sol marron, aucun évier ou lavabo, un placard à porte plane et un plan de travail blanc.

This house was built in 1994 and our clients have been there since day one. They wanted a complete refresh in their kitchen and living areas and a few other changes here and there; now that the kids were all off to college! They wanted to replace some things, redesign some things and just repaint others. They didn’t like the heavy textured walls, so those were sanded down, re-textured and painted throughout all of the remodeled areas.
The kitchen change was the most dramatic by painting the original cabinets a beautiful bluish-gray color; which is Benjamin Moore Gentleman’s Gray. The ends and cook side of the island are painted SW Reflection but on the front is a gorgeous Merola “Arte’ white accent tile. Two Island Pendant Lights ‘Aideen 8-light Geometric Pendant’ in a bronze gold finish hung above the island. White Carrara Quartz countertops were installed below the Viviano Marmo Dolomite Arabesque Honed Marble Mosaic tile backsplash. Our clients wanted to be able to watch TV from the kitchen as well as from the family room but since the door to the powder bath was on the wall of breakfast area (no to mention opening up into the room), it took up good wall space. Our designers rearranged the powder bath, moving the door into the laundry room and closing off the laundry room with a pocket door, so they can now hang their TV/artwork on the wall facing the kitchen, as well as another one in the family room!
We squared off the arch in the doorway between the kitchen and bar/pantry area, giving them a more updated look. The bar was also painted the same blue as the kitchen but a cool Moondrop Water Jet Cut Glass Mosaic tile was installed on the backsplash, which added a beautiful accent! All kitchen cabinet hardware is ‘Amerock’ in a champagne finish.
In the family room, we redesigned the cabinets to the right of the fireplace to match the other side. The homeowners had invested in two new TV’s that would hang on the wall and display artwork when not in use, so the TV cabinet wasn’t needed. The cabinets were painted a crisp white which made all of their decor really stand out. The fireplace in the family room was originally red brick with a hearth for seating. The brick was removed and the hearth was lowered to the floor and replaced with E-Stone White 12x24” tile and the fireplace surround is tiled with Heirloom Pewter 6x6” tile.
The formal living room used to be closed off on one side of the fireplace, which was a desk area in the kitchen. The homeowners felt that it was an eye sore and it was unnecessary, so we removed that wall, opening up both sides of the fireplace into the formal living room. Pietra Tiles Aria Crystals Beach Sand tiles were installed on the kitchen side of the fireplace and the hearth was leveled with the floor and tiled with E-Stone White 12x24” tile.
The laundry room was redesigned, adding the powder bath door but also creating more storage space. Waypoint flat front maple cabinets in painted linen were installed above the appliances, with Top Knobs “Hopewell” polished chrome pulls. Elements Carrara Quartz countertops were installed above the appliances, creating that added space. 3x6” white ceramic subway tile was used as the backsplash, creating a clean and crisp laundry room! The same tile on the hearths of both fireplaces (E-Stone White 12x24”) was installed on the floor.
The powder bath was painted and 12x36” Ash Fiber Ceramic tile was installed vertically on the wall behind the sink. All hardware was updated with the Signature Hardware “Ultra”Collection and Shades of Light “Sleekly Modern” new vanity lights were installed.
All new wood flooring was installed throughout all of the remodeled rooms making all of the rooms seamlessly flow into each other. The homeowners love their updated home!
Design/Remodel by Hatfield Builders & Remodelers | Photography by Versatile Imaging

Réalisation d'un petit bar de salon avec évier linéaire design avec un évier encastré, un placard à porte vitrée, des portes de placard blanches, plan de travail en marbre, une crédence grise, une crédence en marbre, un sol en bois brun et un sol marron.

Bradshaw Photography
Idées déco pour un petit bar de salon avec évier linéaire classique avec aucun évier ou lavabo, un placard à porte shaker, des portes de placard grises, plan de travail en marbre, une crédence blanche, une crédence en marbre, parquet foncé et un sol marron.
Idées déco pour un petit bar de salon avec évier linéaire classique avec aucun évier ou lavabo, un placard à porte shaker, des portes de placard grises, plan de travail en marbre, une crédence blanche, une crédence en marbre, parquet foncé et un sol marron.

Idées déco pour un bar de salon avec évier classique en L de taille moyenne avec un évier encastré, un placard à porte shaker, des portes de placard blanches, un plan de travail en quartz, une crédence multicolore, une crédence en marbre, sol en stratifié, un sol marron et un plan de travail blanc.

Joe Kwon Photography
Cette image montre un bar de salon avec évier linéaire traditionnel de taille moyenne avec un évier encastré, un placard à porte affleurante, des portes de placard grises, un plan de travail en quartz modifié, une crédence grise, une crédence en marbre, un sol en bois brun et un sol marron.
Cette image montre un bar de salon avec évier linéaire traditionnel de taille moyenne avec un évier encastré, un placard à porte affleurante, des portes de placard grises, un plan de travail en quartz modifié, une crédence grise, une crédence en marbre, un sol en bois brun et un sol marron.

Simple white look with built in microwave to maximize countertop space. Stainless steel accessories of coffee maker, toaster and microwave to compliment the white cabinetry.

Cette image montre un petit bar de salon avec évier linéaire traditionnel en bois foncé avec un évier encastré, plan de travail en marbre, une crédence blanche, une crédence en marbre, un sol en bois brun et un sol marron.
Idées déco de bars de salon avec une crédence en marbre et un sol marron
1