Idées déco de bars de salon avec une crédence en mosaïque et une crédence en granite
Trier par :
Budget
Trier par:Populaires du jour
41 - 60 sur 1 588 photos
1 sur 3

Seating for 4 is available at this sophisticated home bar. It's outfitted with a beer tap, lots of refrigeration and storage, ice maker and dishwasher.....Photo by Jared Kuzia

6,800SF new single-family-home in east Lincoln Park. 7 bedrooms, 6.3 bathrooms. Connected, heated 2-1/2-car garage. Available as of September 26, 2016.
Reminiscent of the grand limestone townhouses of Astor Street, this 6,800-square-foot home evokes a sense of Chicago history while providing all the conveniences and technologies of the 21st Century. The home features seven bedrooms — four of which have en-suite baths, as well as a recreation floor on the lower level. An expansive great room on the first floor leads to the raised rear yard and outdoor deck complete with outdoor fireplace. At the top, a penthouse observatory leads to a large roof deck with spectacular skyline views. Please contact us to view floor plans.
Nathan Kirckman
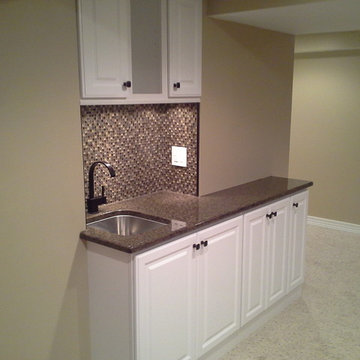
Cette photo montre un petit bar de salon avec évier linéaire chic avec un évier encastré, un placard avec porte à panneau surélevé, des portes de placard blanches, un plan de travail en granite, une crédence multicolore, une crédence en mosaïque, moquette et un sol beige.
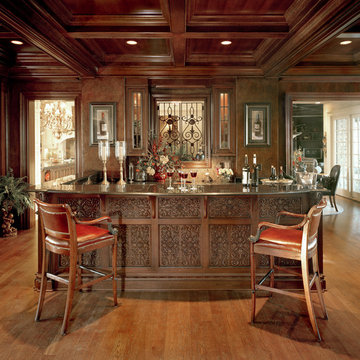
Exposures Unlimited
Idées déco pour un bar de salon classique en U et bois foncé de taille moyenne avec un sol en bois brun, des tabourets, un évier encastré, une crédence beige, une crédence en mosaïque et un sol marron.
Idées déco pour un bar de salon classique en U et bois foncé de taille moyenne avec un sol en bois brun, des tabourets, un évier encastré, une crédence beige, une crédence en mosaïque et un sol marron.

What was once a pass through room has now become a destination, and the first stop is the bar. The gold & silver mesh panels give it a bit of an industrial feel, while the furniture like cabinet makes it feel more like an armoire filled with exciting drinks and glassware.

Colorful built-in cabinetry creates a multifunctional space in this Tampa condo. The bar section features lots of refrigerated and temperature controlled storage as well as a large display case and countertop for preparation. The additional built-in space offers plenty of storage in a variety of sizes and functionality.

Butlers pantry with walk in pantry across from it.
Cette image montre un bar de salon sans évier linéaire design de taille moyenne avec un placard à porte vitrée, des portes de placard blanches, un plan de travail en quartz, une crédence beige, une crédence en mosaïque, parquet foncé et un plan de travail blanc.
Cette image montre un bar de salon sans évier linéaire design de taille moyenne avec un placard à porte vitrée, des portes de placard blanches, un plan de travail en quartz, une crédence beige, une crédence en mosaïque, parquet foncé et un plan de travail blanc.
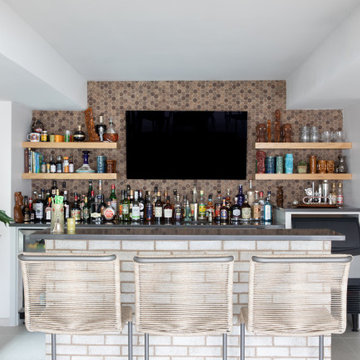
The clients approached us to design them a more modern and organic refuge for their second home on the Texas Coast. They did not want the traditional coastal look but rather a clean look that would accentuate the amazing outdoor view. They frequently entertain and wanted a gathering space as well as functional comfortable bedrooms for their quests. The main areas were gutted and the transformation was everything they hoped for......

Who wouldn't want to invite a few friends over and enjoy your own bar and game room? Access to the balcony and home theater.
Landmark Custom Builder & Remodeling
Kissimmee, FL Reunion Resort

A young family moving from NYC to their first house in Westchester County found this spacious colonial in Mt. Kisco New York. With sweeping lawns and total privacy, the home offered the perfect setting for raising their family. The dated kitchen was gutted but did not require any additional square footage to accommodate a new, classic white kitchen with polished nickel hardware and gold toned pendant lanterns. 2 dishwashers flank the large sink on either side, with custom waste and recycling storage under the sink. Kitchen design and custom cabinetry by Studio Dearborn. Architect Brad DeMotte. Interior design finishes by Elizabeth Thurer Interior Design. Calcatta Picasso marble countertops by Rye Marble and Stone. Appliances by Wolf and Subzero; range hood insert by Best. Cabinetry color: Benjamin Moore White Opulence. Hardware by Jeffrey Alexander Belcastel collection. Backsplash tile by Nanacq in 3x6 white glossy available from Lima Tile, Stamford. Photography Neil Landino.
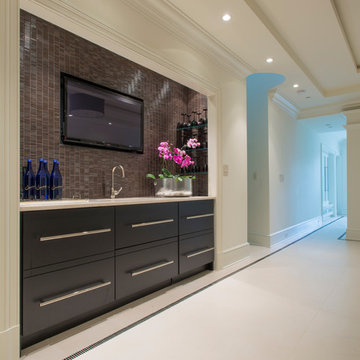
Photograph © Michael Wilkinson
Cette photo montre un bar de salon avec évier linéaire chic de taille moyenne avec un évier encastré, un placard à porte plane, des portes de placard noires, plan de travail en marbre, une crédence noire et une crédence en mosaïque.
Cette photo montre un bar de salon avec évier linéaire chic de taille moyenne avec un évier encastré, un placard à porte plane, des portes de placard noires, plan de travail en marbre, une crédence noire et une crédence en mosaïque.
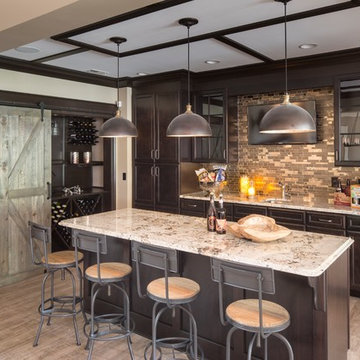
Unique textures, printed rugs, dark wood floors, and neutral-hued furnishings make this traditional home a cozy, stylish abode.
Project completed by Wendy Langston's Everything Home interior design firm, which serves Carmel, Zionsville, Fishers, Westfield, Noblesville, and Indianapolis.
For more about Everything Home, click here: https://everythinghomedesigns.com/
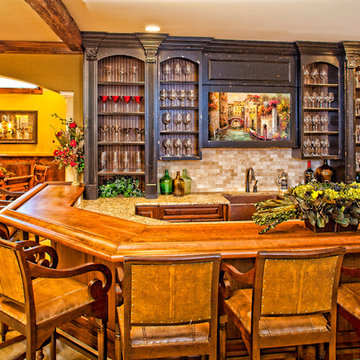
Idées déco pour un bar de salon classique en U et bois foncé avec moquette, un placard avec porte à panneau surélevé, un plan de travail en bois, une crédence beige, une crédence en mosaïque et un plan de travail marron.

A custom home builder in Chicago's western suburbs, Summit Signature Homes, ushers in a new era of residential construction. With an eye on superb design and value, industry-leading practices and superior customer service, Summit stands alone. Custom-built homes in Clarendon Hills, Hinsdale, Western Springs, and other western suburbs.
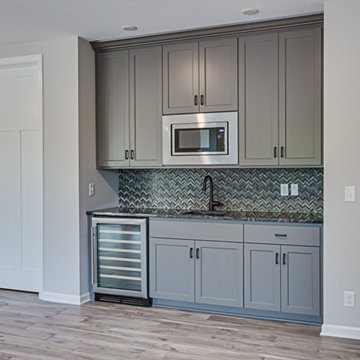
Cette photo montre un petit bar de salon avec évier linéaire chic avec un évier encastré, un placard à porte shaker, des portes de placard grises, un plan de travail en granite, une crédence multicolore, une crédence en mosaïque, un sol en carrelage de porcelaine et un sol beige.
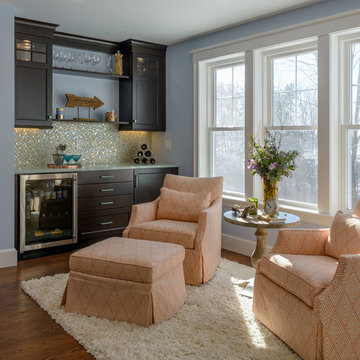
Photo by John Hession; Round table from Summer House
Idée de décoration pour un bar de salon avec évier linéaire tradition en bois foncé de taille moyenne avec un sol en bois brun, aucun évier ou lavabo, un placard à porte shaker, plan de travail en marbre, une crédence multicolore, une crédence en mosaïque et un sol marron.
Idée de décoration pour un bar de salon avec évier linéaire tradition en bois foncé de taille moyenne avec un sol en bois brun, aucun évier ou lavabo, un placard à porte shaker, plan de travail en marbre, une crédence multicolore, une crédence en mosaïque et un sol marron.
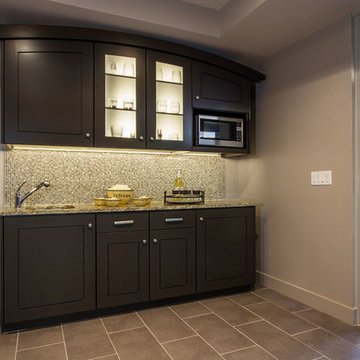
Idée de décoration pour un petit bar de salon avec évier linéaire design en bois foncé avec un évier encastré, un placard avec porte à panneau surélevé, un plan de travail en granite, une crédence beige, une crédence en mosaïque et un sol en carrelage de porcelaine.

Cette photo montre un grand bar de salon parallèle chic avec un placard à porte affleurante, des portes de placard blanches, un plan de travail en quartz, une crédence multicolore, une crédence en mosaïque, un sol en bois brun, un sol marron et un plan de travail gris.
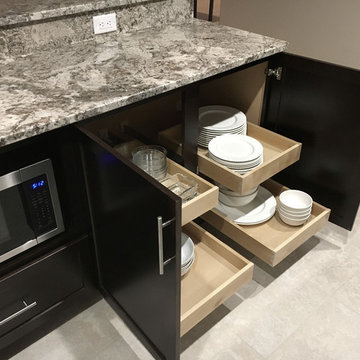
A beautiful basement bar remodel. The use of contrast between Marsh's "Espresso" stain against the gorgeous grey tones in the "Omicron Silver" countertop and back splash tile create a clean and crisp look. The brushed nickel hardware, appliances, and plumbing fixtures help tie everything together.
Designer: Aaron Mauk
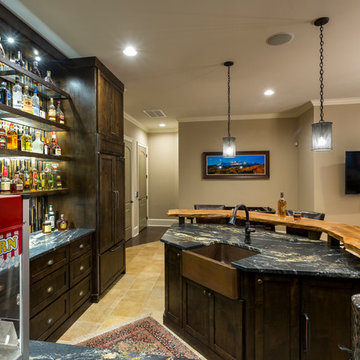
Réalisation d'un grand bar de salon chalet en U et bois foncé avec des tabourets, un évier encastré, un plan de travail en bois, une crédence marron, une crédence en mosaïque et un sol en ardoise.
Idées déco de bars de salon avec une crédence en mosaïque et une crédence en granite
3