Idées déco de bars de salon avec une crédence en pierre calcaire et une crédence en ardoise
Trier par :
Budget
Trier par:Populaires du jour
21 - 40 sur 134 photos
1 sur 3
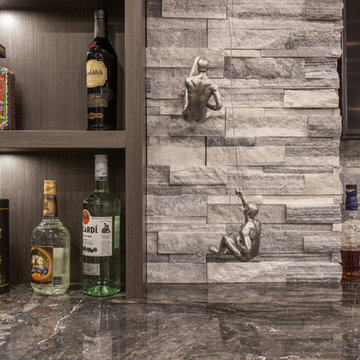
Phillip Cocker Photography
The Decadent Adult Retreat! Bar, Wine Cellar, 3 Sports TV's, Pool Table, Fireplace and Exterior Hot Tub.
A custom bar was designed my McCabe Design & Interiors to fit the homeowner's love of gathering with friends and entertaining whilst enjoying great conversation, sports tv, or playing pool. The original space was reconfigured to allow for this large and elegant bar. Beside it, and easily accessible for the homeowner bartender is a walk-in wine cellar. Custom millwork was designed and built to exact specifications including a routered custom design on the curved bar. A two-tiered bar was created to allow preparation on the lower level. Across from the bar, is a sitting area and an electric fireplace. Three tv's ensure maximum sports coverage. Lighting accents include slims, led puck, and rope lighting under the bar. A sonas and remotely controlled lighting finish this entertaining haven.
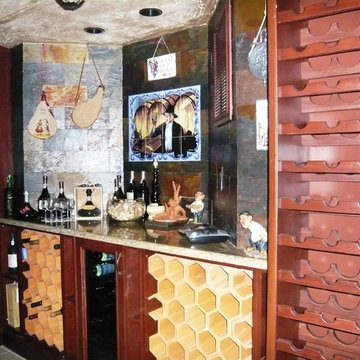
Idées déco pour un bar de salon montagne en U et bois foncé de taille moyenne avec des tabourets, un évier encastré, un plan de travail en granite, une crédence multicolore, un sol en carrelage de porcelaine et une crédence en ardoise.
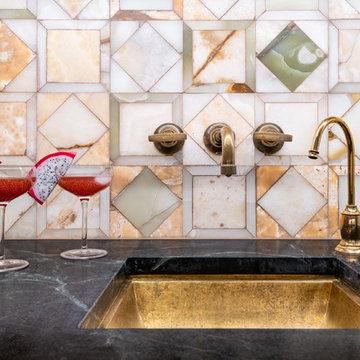
Washington DC - Sleek Modern Home - Kitchen Design by #JenniferGilmer and #Meghan4JenniferGilmer in Washington, D.C Photography by Keith Miller Keiana Photography http://www.gilmerkitchens.com/portfolio-2/#
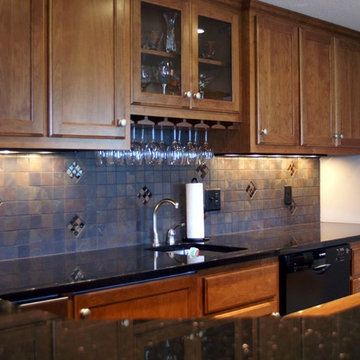
Wet bar as part of basement finish
Inspiration pour un grand bar de salon avec évier traditionnel en U et bois brun avec un évier encastré, un placard avec porte à panneau encastré, un plan de travail en granite, une crédence grise et une crédence en ardoise.
Inspiration pour un grand bar de salon avec évier traditionnel en U et bois brun avec un évier encastré, un placard avec porte à panneau encastré, un plan de travail en granite, une crédence grise et une crédence en ardoise.
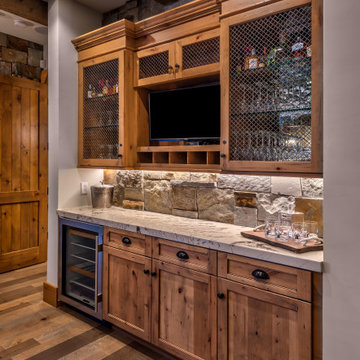
Exemple d'un petit bar de salon sans évier linéaire tendance en bois clair avec aucun évier ou lavabo, un placard à porte shaker, un plan de travail en granite, une crédence beige, une crédence en ardoise, parquet clair, un sol gris et un plan de travail blanc.

Embarking on the design journey of Wabi Sabi Refuge, I immersed myself in the profound quest for tranquility and harmony. This project became a testament to the pursuit of a tranquil haven that stirs a deep sense of calm within. Guided by the essence of wabi-sabi, my intention was to curate Wabi Sabi Refuge as a sacred space that nurtures an ethereal atmosphere, summoning a sincere connection with the surrounding world. Deliberate choices of muted hues and minimalist elements foster an environment of uncluttered serenity, encouraging introspection and contemplation. Embracing the innate imperfections and distinctive qualities of the carefully selected materials and objects added an exquisite touch of organic allure, instilling an authentic reverence for the beauty inherent in nature's creations. Wabi Sabi Refuge serves as a sanctuary, an evocative invitation for visitors to embrace the sublime simplicity, find solace in the imperfect, and uncover the profound and tranquil beauty that wabi-sabi unveils.
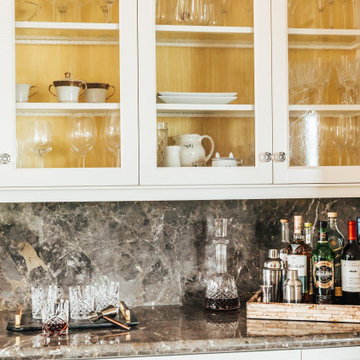
Aménagement d'un bar de salon sans évier linéaire classique de taille moyenne avec un placard à porte vitrée, des portes de placard blanches, un plan de travail en calcaire, une crédence en pierre calcaire, un sol en bois brun et un plan de travail multicolore.
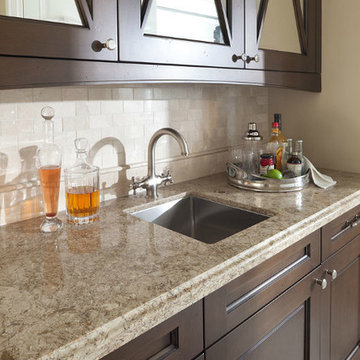
Cette photo montre un bar de salon avec évier linéaire chic en bois foncé de taille moyenne avec un évier encastré, un placard avec porte à panneau surélevé, un plan de travail en granite, une crédence blanche, une crédence en pierre calcaire, sol en béton ciré, un sol gris et un plan de travail beige.
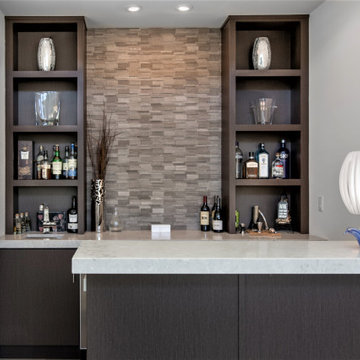
Modern wet bar featuring clean-lined slab doors and quartz counter tops to flow with the adjacent kitchen and stacked stone wall feature to flow with the adjacent living space.
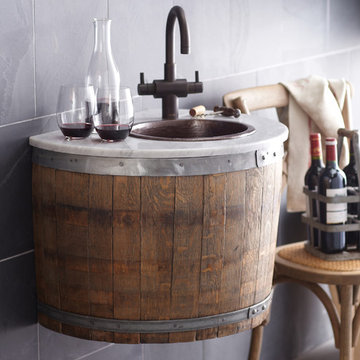
Native Trails
Exemple d'un bar de salon industriel en bois foncé avec un évier posé, plan de travail en marbre, une crédence noire et une crédence en ardoise.
Exemple d'un bar de salon industriel en bois foncé avec un évier posé, plan de travail en marbre, une crédence noire et une crédence en ardoise.

Idées déco pour un grand bar de salon parallèle classique en bois vieilli avec des tabourets, un évier encastré, un placard à porte persienne, un plan de travail en granite, une crédence en ardoise, un sol en carrelage de porcelaine, un sol beige et un plan de travail beige.
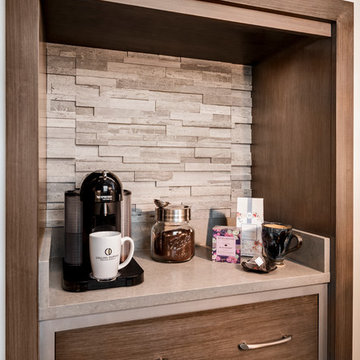
Colleen Wilson: Project Leader, Interior Designer,
ASID, NCIDQ
Photography by Amber Frederiksen
Aménagement d'un petit bar de salon linéaire classique avec un placard à porte plane, des portes de placard marrons, un plan de travail en quartz, une crédence multicolore, une crédence en pierre calcaire, un sol en carrelage de porcelaine et un sol gris.
Aménagement d'un petit bar de salon linéaire classique avec un placard à porte plane, des portes de placard marrons, un plan de travail en quartz, une crédence multicolore, une crédence en pierre calcaire, un sol en carrelage de porcelaine et un sol gris.
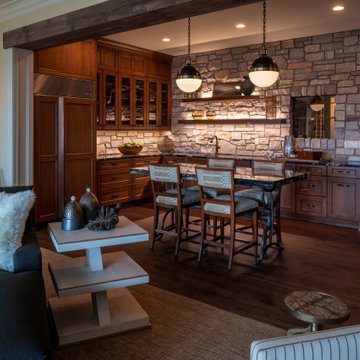
Remodeler: Michels Homes
Interior Design: Jami Ludens, Studio M Interiors
Cabinetry Design: Megan Dent, Studio M Kitchen and Bath
Photography: Scott Amundson Photography
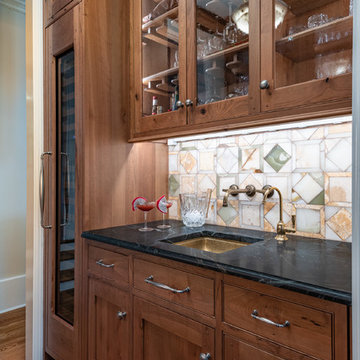
Washington DC - Sleek Modern Home - Kitchen Design by #JenniferGilmer and #Meghan4JenniferGilmer in Washington, D.C Photography by Keith Miller Keiana Photography http://www.gilmerkitchens.com/portfolio-2/#
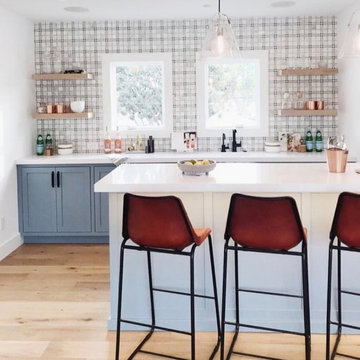
Idées déco pour un grand bar de salon avec évier parallèle bord de mer avec un évier encastré, un placard à porte shaker, des portes de placard bleues, un plan de travail en quartz, une crédence multicolore, une crédence en pierre calcaire, parquet clair et un plan de travail blanc.
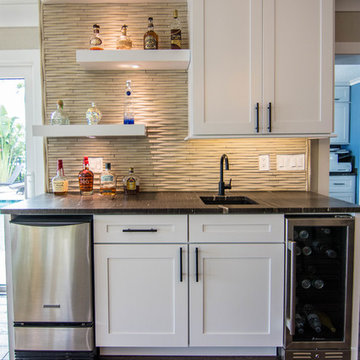
Cette photo montre un petit bar de salon avec évier linéaire tendance avec un évier encastré, un placard à porte shaker, des portes de placard blanches, un plan de travail en granite, une crédence beige, une crédence en pierre calcaire, parquet foncé, un sol marron et un plan de travail marron.
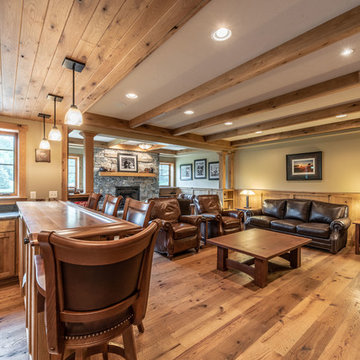
Custom lower level in white oak and reclaimed finishes
Exemple d'un bar de salon parallèle craftsman en bois vieilli de taille moyenne avec des tabourets, un évier encastré, un placard à porte shaker, un plan de travail en bois, une crédence grise, une crédence en pierre calcaire, parquet clair, un sol jaune et un plan de travail marron.
Exemple d'un bar de salon parallèle craftsman en bois vieilli de taille moyenne avec des tabourets, un évier encastré, un placard à porte shaker, un plan de travail en bois, une crédence grise, une crédence en pierre calcaire, parquet clair, un sol jaune et un plan de travail marron.
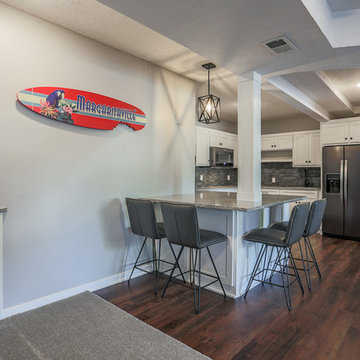
Before this remodel the support pole seemed like it was right in the middle of traffic pattern. I moved the refrigerator from the opposite kitchenette corner and ran the counter tops in a 'U' shape and created a peninsula that added seating, increased the counter space, improved flow in and out of the kitchen and removed the nuisance of the support pole.
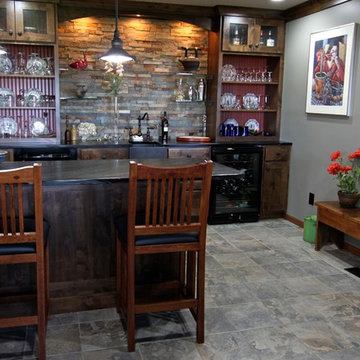
Aménagement d'un bar de salon classique en bois foncé de taille moyenne avec des tabourets, un évier encastré, un placard à porte shaker, une crédence multicolore, une crédence en ardoise, un sol en ardoise et un sol marron.
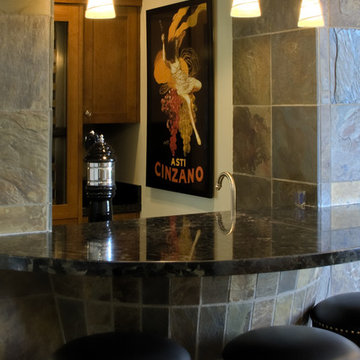
A compact bar with beer tap carries slate tile up walls and over the ceiling. A curved, sloping slate base supports the granite top.
Exemple d'un petit bar de salon parallèle chic en bois brun avec des tabourets, un placard à porte shaker, un plan de travail en granite, un évier encastré, une crédence multicolore, une crédence en ardoise, un sol en bois brun et un sol marron.
Exemple d'un petit bar de salon parallèle chic en bois brun avec des tabourets, un placard à porte shaker, un plan de travail en granite, un évier encastré, une crédence multicolore, une crédence en ardoise, un sol en bois brun et un sol marron.
Idées déco de bars de salon avec une crédence en pierre calcaire et une crédence en ardoise
2