Idées déco de bars de salon avec une crédence et un plan de travail gris
Trier par :
Budget
Trier par:Populaires du jour
141 - 160 sur 1 685 photos
1 sur 3
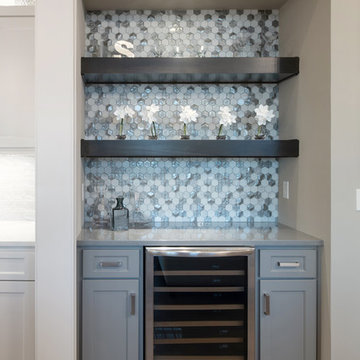
Inspiration pour un petit bar de salon avec évier parallèle craftsman avec aucun évier ou lavabo, un placard à porte plane, des portes de placard grises, un plan de travail en granite, une crédence multicolore, une crédence en mosaïque, un sol en bois brun, un sol marron et un plan de travail gris.
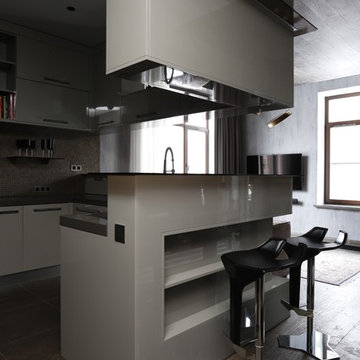
Сложность была в производстве кухни. Партнер поставщиков некорректно сделал покраску всех фасадов-пришлось долго ждать исправления. В результате- идеально!
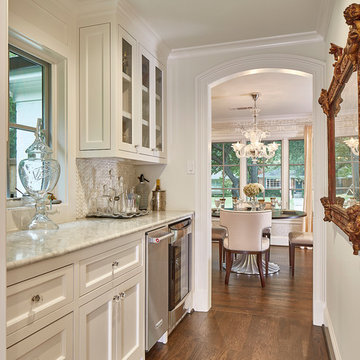
Ken Vaughan - Vaughan Creative Media
Cette photo montre un bar de salon avec évier linéaire chic avec aucun évier ou lavabo, un placard à porte affleurante, des portes de placard blanches, plan de travail en marbre, une crédence grise, une crédence en carrelage de pierre, un sol en bois brun, un sol marron et un plan de travail gris.
Cette photo montre un bar de salon avec évier linéaire chic avec aucun évier ou lavabo, un placard à porte affleurante, des portes de placard blanches, plan de travail en marbre, une crédence grise, une crédence en carrelage de pierre, un sol en bois brun, un sol marron et un plan de travail gris.
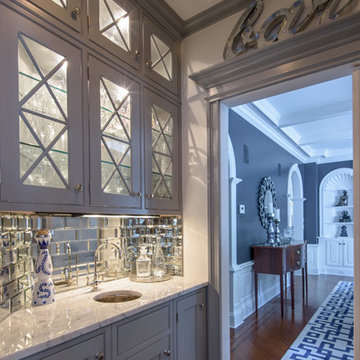
Design Builders & Remodeling is a one stop shop operation. From the start, design solutions are strongly rooted in practical applications and experience. Project planning takes into account the realities of the construction process and mindful of your established budget. All the work is centralized in one firm reducing the chances of costly or time consuming surprises. A solid partnership with solid professionals to help you realize your dreams for a new or improved home.
Nina Pomeroy
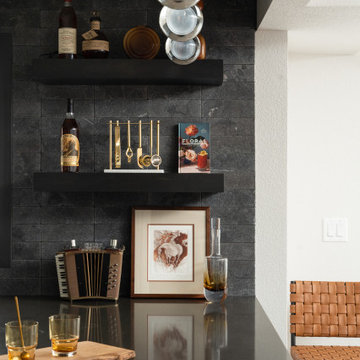
Cette photo montre un petit bar de salon avec évier moderne en L et bois foncé avec un évier encastré, un placard à porte plane, un plan de travail en quartz modifié, une crédence grise, une crédence en carrelage de pierre, parquet clair et un plan de travail gris.
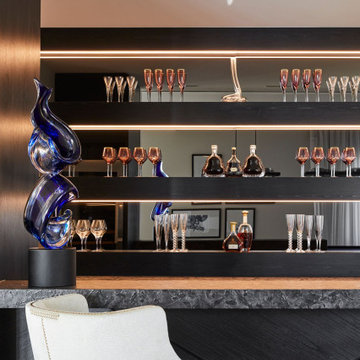
Aménagement d'un bar de salon avec évier parallèle contemporain de taille moyenne avec un évier encastré, un placard avec porte à panneau encastré, des portes de placard noires, un plan de travail en granite, une crédence noire, une crédence miroir, un sol en marbre, un sol blanc et un plan de travail gris.

Every detail of this new construction home was planned and thought of. From the door knobs to light fixtures this home turned into a modern farmhouse master piece! The Highland Park family of 6 aimed to create an oasis for their extended family and friends to enjoy. We added a large sectional, extra island space and a spacious outdoor setup to complete this goal. Our tile selections added special details to the bathrooms, mudroom and laundry room. The lighting lit up the gorgeous wallpaper and paint selections. To top it off the accessories were the perfect way to accentuate the style and excitement within this home! This project is truly one of our favorites. Hopefully we can enjoy cocktails in the pool soon!

Whiskey bar with remote controlled color changing lights embedded in the shelves. Cabinets have adjustable shelves and pull out drawers. Space for wine fridge and hangers for wine glasses.
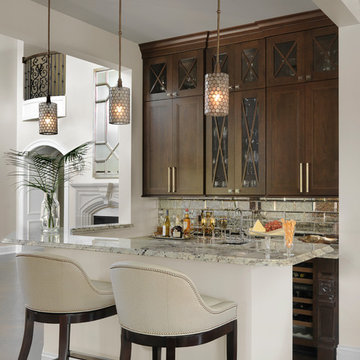
Alise O'Brien Photography
Cette image montre un bar de salon traditionnel en U et bois foncé avec des tabourets, un placard avec porte à panneau encastré, une crédence grise, une crédence miroir, parquet foncé, un sol marron et un plan de travail gris.
Cette image montre un bar de salon traditionnel en U et bois foncé avec des tabourets, un placard avec porte à panneau encastré, une crédence grise, une crédence miroir, parquet foncé, un sol marron et un plan de travail gris.

This wet bar is part of a big, multi-room project for a family of four that also included a new mudroom and a primary bath remodel.
The existing family/playroom was more playroom than family room. The addition of a wet bar/beverage station would make the area more enjoyable for adults as well as kids.
Design Objectives
-Cold Storage for craft beers and kids drinks
-Stay with a more masculine style
-Display area for stemware and other collectibles
Design Challenge
-Provide enough cold refrigeration for a wide range of drinks while also having plenty of storage
THE RENEWED SPACE
By incorporating three floating shelves the homeowners are able to display all of their stemware and other misc. items. Anything they don’t want on display can be hidden below in the base cabinet roll-outs.
This is a nice addition to the space that adults and kids can enjoy at the same time. The undercounter refrigeration is efficient and practical – saving everyone a trip to the kitchen when in need of refreshment, while also freeing up plenty of space in the kitchen fridge!

Love the antiqued mirror backsplash tile in this fabulous home bar/butler's pantry! We painted the cabinets in Farrow and Ball's "Off Black". Designed by Bel Atelier Interior Design.
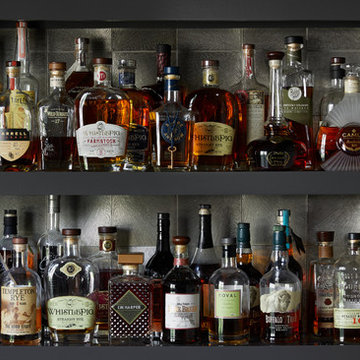
Photo by Gieves Anderson
Réalisation d'un petit bar de salon linéaire design avec des tabourets, un placard sans porte, des portes de placard grises, un plan de travail en quartz modifié, une crédence grise, une crédence en dalle métallique, parquet foncé et un plan de travail gris.
Réalisation d'un petit bar de salon linéaire design avec des tabourets, un placard sans porte, des portes de placard grises, un plan de travail en quartz modifié, une crédence grise, une crédence en dalle métallique, parquet foncé et un plan de travail gris.
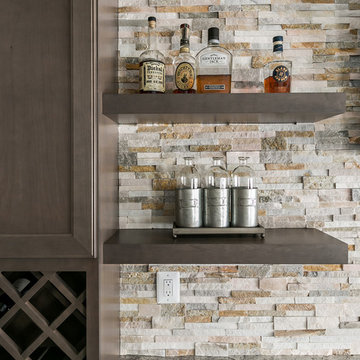
With Summer on its way, having a home bar is the perfect setting to host a gathering with family and friends, and having a functional and totally modern home bar will allow you to do so!
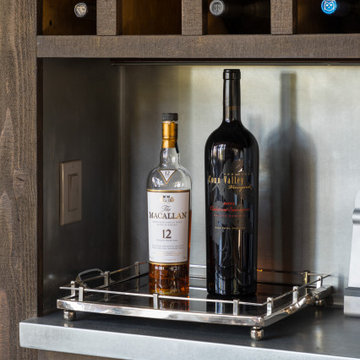
Idées déco pour un bar de salon classique en bois foncé avec un placard à porte plane, un plan de travail en zinc, une crédence grise, une crédence en dalle métallique et un plan de travail gris.
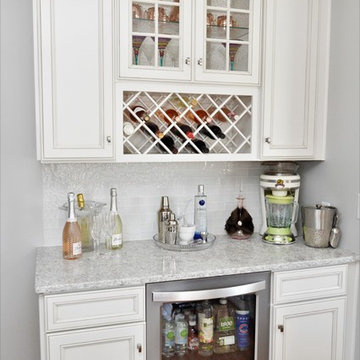
Cabinet Brand: Haas Signature Collection
Wood Species: Maple
Cabinet Finish: Bistro
Door Style: Hampton
Counter top: Viatera Quartz, Double Radius edge, Everest color

Poulin Design Center
Inspiration pour un petit bar de salon avec évier linéaire traditionnel en bois brun avec un placard avec porte à panneau surélevé, un plan de travail en granite, une crédence grise, une crédence en céramique, un sol en carrelage de porcelaine, un sol multicolore et un plan de travail gris.
Inspiration pour un petit bar de salon avec évier linéaire traditionnel en bois brun avec un placard avec porte à panneau surélevé, un plan de travail en granite, une crédence grise, une crédence en céramique, un sol en carrelage de porcelaine, un sol multicolore et un plan de travail gris.
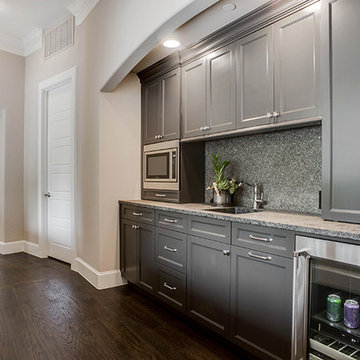
Cette photo montre un bar de salon avec évier linéaire chic de taille moyenne avec un évier encastré, un placard avec porte à panneau encastré, des portes de placard grises, un plan de travail en granite, une crédence grise, une crédence en dalle de pierre, parquet foncé, un sol marron et un plan de travail gris.
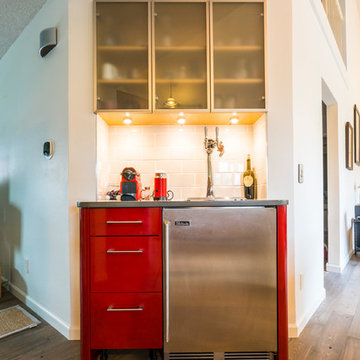
Alex Bowman
Inspiration pour un petit bar de salon avec évier linéaire design avec un placard à porte plane, des portes de placard rouges, un plan de travail en quartz modifié, une crédence blanche, une crédence en carrelage métro, un sol en bois brun, un sol marron et un plan de travail gris.
Inspiration pour un petit bar de salon avec évier linéaire design avec un placard à porte plane, des portes de placard rouges, un plan de travail en quartz modifié, une crédence blanche, une crédence en carrelage métro, un sol en bois brun, un sol marron et un plan de travail gris.

Cette photo montre un petit bar de salon avec évier linéaire chic avec un évier encastré, un placard à porte shaker, des portes de placard noires, un plan de travail en quartz, une crédence blanche, une crédence en marbre, un sol en bois brun, un sol marron et un plan de travail gris.

Our clients had this beautiful idea of creating a space that's as welcoming as it is timeless, where every family gathering feels special, and every room invites you in. Picture a kitchen that's not just for cooking but for connecting, where family baking contests and meals turn into cherished memories. This heart of the home seamlessly flows into the dining and living areas, creating an open, inviting space for everyone to enjoy together.
We didn't overlook the essentials – the office and laundry room are designed to keep life running smoothly while keeping you part of the family's daily hustle and bustle.
The kids' rooms? We planned them with an eye on the future, choosing designs that will age gracefully as they do. The basement has been reimagined as a versatile sanctuary, perfect for both relaxation and entertainment, balancing rustic charm with a touch of elegance. The master suite is your personal retreat, leading to a peaceful outdoor area ideal for quiet moments. Its bathroom transforms your daily routine into a spa-like experience, blending luxury with tranquility.
In essence, we've woven together each space to not just tell our clients' stories but enrich their daily lives with beauty, functionality, and a little outdoor magic. It's all about creating a home that grows and evolves with them. How's that for a place to call home?
Idées déco de bars de salon avec une crédence et un plan de travail gris
8