Idées déco de bars de salon avec une crédence et un sol beige
Trier par :
Budget
Trier par:Populaires du jour
41 - 60 sur 1 971 photos
1 sur 3

This 1600+ square foot basement was a diamond in the rough. We were tasked with keeping farmhouse elements in the design plan while implementing industrial elements. The client requested the space include a gym, ample seating and viewing area for movies, a full bar , banquette seating as well as area for their gaming tables - shuffleboard, pool table and ping pong. By shifting two support columns we were able to bury one in the powder room wall and implement two in the custom design of the bar. Custom finishes are provided throughout the space to complete this entertainers dream.

William Waldron
Cette photo montre un bar de salon linéaire rétro avec des tabourets, un évier encastré, un placard sans porte, un plan de travail en surface solide, parquet clair, un sol beige et une crédence miroir.
Cette photo montre un bar de salon linéaire rétro avec des tabourets, un évier encastré, un placard sans porte, un plan de travail en surface solide, parquet clair, un sol beige et une crédence miroir.
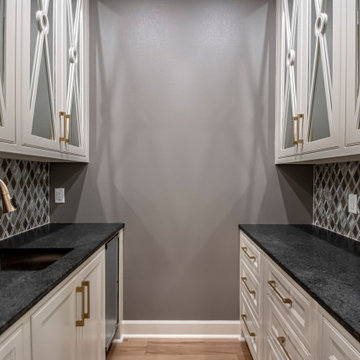
Exemple d'un petit bar de salon avec évier parallèle chic avec un évier encastré, un placard à porte affleurante, des portes de placard blanches, un plan de travail en granite, une crédence multicolore, une crédence en dalle métallique, parquet clair, un sol beige et plan de travail noir.

Our Austin studio decided to go bold with this project by ensuring that each space had a unique identity in the Mid-Century Modern style bathroom, butler's pantry, and mudroom. We covered the bathroom walls and flooring with stylish beige and yellow tile that was cleverly installed to look like two different patterns. The mint cabinet and pink vanity reflect the mid-century color palette. The stylish knobs and fittings add an extra splash of fun to the bathroom.
The butler's pantry is located right behind the kitchen and serves multiple functions like storage, a study area, and a bar. We went with a moody blue color for the cabinets and included a raw wood open shelf to give depth and warmth to the space. We went with some gorgeous artistic tiles that create a bold, intriguing look in the space.
In the mudroom, we used siding materials to create a shiplap effect to create warmth and texture – a homage to the classic Mid-Century Modern design. We used the same blue from the butler's pantry to create a cohesive effect. The large mint cabinets add a lighter touch to the space.
---
Project designed by the Atomic Ranch featured modern designers at Breathe Design Studio. From their Austin design studio, they serve an eclectic and accomplished nationwide clientele including in Palm Springs, LA, and the San Francisco Bay Area.
For more about Breathe Design Studio, see here: https://www.breathedesignstudio.com/
To learn more about this project, see here: https://www.breathedesignstudio.com/atomic-ranch

Mountain Modern Wet Bar.
Exemple d'un bar de salon avec évier montagne en U et bois brun de taille moyenne avec un évier posé, un plan de travail en quartz, une crédence en dalle de pierre, parquet clair, un placard à porte plane, une crédence beige, un sol beige et un plan de travail blanc.
Exemple d'un bar de salon avec évier montagne en U et bois brun de taille moyenne avec un évier posé, un plan de travail en quartz, une crédence en dalle de pierre, parquet clair, un placard à porte plane, une crédence beige, un sol beige et un plan de travail blanc.

Looking across the bay at the Skyway Bridge, this small remodel has big views.
The scope includes re-envisioning the ground floor living area into a contemporary, open-concept Great Room, with Kitchen, Dining, and Bar areas encircled.
The interior architecture palette combines monochromatic elements with punches of walnut and streaks of gold.
New broad sliding doors open out to the rear terrace, seamlessly connecting the indoor and outdoor entertaining areas.
With lots of light and an ethereal aesthetic, this neomodern beach house renovation exemplifies the ease and sophisitication originally envisioned by the client.

Aménagement d'un bar de salon avec évier bord de mer avec un évier encastré, un placard avec porte à panneau encastré, des portes de placard grises, une crédence en bois, parquet clair, un sol beige et un plan de travail blanc.

The Klein condo is a penthouse unit overlooking the beautiful back bay of Orange Beach, AL. The original kitchen was put in by the developer and lacked a wow factor as well as the organization and functionality that the Klein's desired to fit their cooking and entertaining needs. The right side of the kitchen is a wall of floor to ceiling windows that bring in the beautiful scenery of the bay. It was important to the client to create a kitchen that would enhance and compliment the water view rather than distract from it. We chose the Bristol door, a wide stile shaker, because of it's clean and simple lines. Wellborn's Willow paint served as the perfect compliment to the cool blue tones from the bay view that poured into the kitchen. We made sure to use every inch of space for functional storage; from a lazy susan in the tight left corner, to a tall pull-out cabinet left of the fridge, to custom fitting a cabinet front all the way to the angled wall on the right side of the kitchen. Mrs. Klein wanted a large smooth surface for baking, so we created a double-sided island that gave her a 50" deep smooth countertop with waterfall ends. The Klein's also wanted to incorporate a large wet bar near the kitchen to use for entertaining and display. We used the same finishes and moldings, but added some glass doors and glass shelves to reflect the water views. The bar includes two spice rack pull-outs that are used for liquor bottle storage. This renovation transformed the Klein's drab, builder level kitchen into a custom, highly functional kitchen & bar that harmonizes with the beautiful bay views that encompass it.
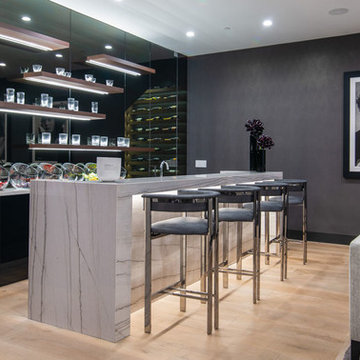
Cette image montre un bar de salon parallèle design avec des tabourets, un placard à porte plane, des portes de placard noires, une crédence grise, une crédence miroir, parquet clair, un sol beige et un plan de travail blanc.
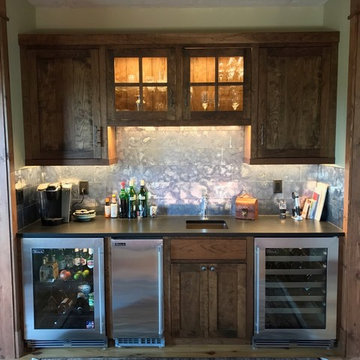
Réalisation d'un bar de salon avec évier linéaire chalet en bois foncé de taille moyenne avec un évier encastré, un placard à porte shaker, un plan de travail en surface solide, une crédence grise, une crédence en dalle métallique, parquet clair et un sol beige.

Aménagement d'un petit bar de salon linéaire classique en bois foncé avec un placard à porte vitrée, aucun évier ou lavabo, un plan de travail en quartz modifié, une crédence beige, une crédence en carreau de porcelaine, moquette, un sol beige et plan de travail noir.
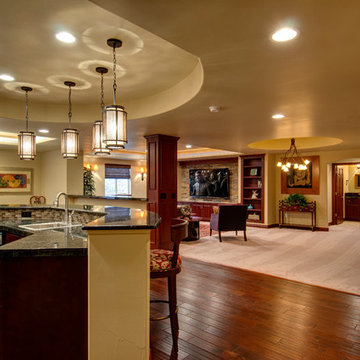
©Finished Basement Company
Large and open basement plan
Aménagement d'un grand bar de salon parallèle classique en bois foncé avec des tabourets, un évier posé, un placard avec porte à panneau surélevé, un plan de travail en granite, une crédence multicolore, une crédence en mosaïque, parquet foncé, un sol beige et plan de travail noir.
Aménagement d'un grand bar de salon parallèle classique en bois foncé avec des tabourets, un évier posé, un placard avec porte à panneau surélevé, un plan de travail en granite, une crédence multicolore, une crédence en mosaïque, parquet foncé, un sol beige et plan de travail noir.
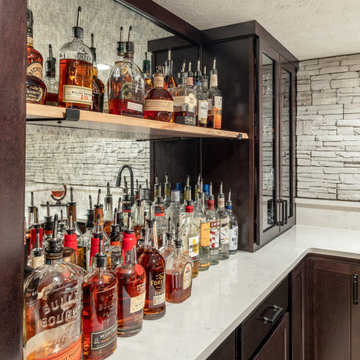
This basement bar was updated to give an authentic feel to the space. Dark stained cabinets, quartz tops, and a stone wall. The live edge top and antique mirror are the perfect touch to this bar back drop.

Wet bar featuring black marble hexagon tile backsplash, hickory cabinets with metal mesh insets, white cabinets, black hardware, round bar sink, and mixed metal faucet.
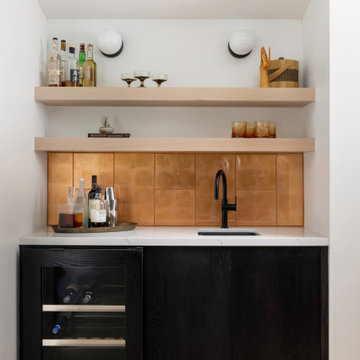
Black stained wooden wet bar with copper tile backsplash, matte black hardware, round milk glass sconces, and a built in fridge.
Réalisation d'un petit bar de salon avec évier linéaire minimaliste avec un évier encastré, un placard à porte plane, des portes de placard noires, un plan de travail en quartz, une crédence orange, une crédence en carreau de verre, parquet clair, un sol beige et un plan de travail blanc.
Réalisation d'un petit bar de salon avec évier linéaire minimaliste avec un évier encastré, un placard à porte plane, des portes de placard noires, un plan de travail en quartz, une crédence orange, une crédence en carreau de verre, parquet clair, un sol beige et un plan de travail blanc.
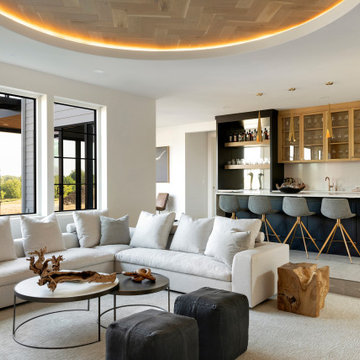
The lower level of your home will never be an afterthought when you build with our team. Our recent Artisan home featured lower level spaces for every family member to enjoy including an athletic court, home gym, video game room, sauna, and walk-in wine display. Cut out the wasted space in your home by incorporating areas that your family will actually use!
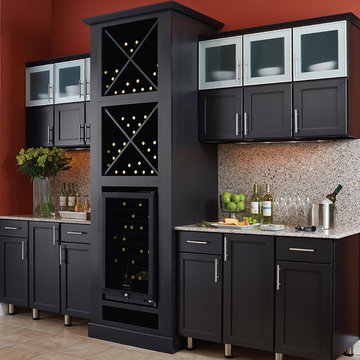
Idées déco pour un grand bar de salon avec évier linéaire classique avec aucun évier ou lavabo, un placard à porte shaker, des portes de placard noires, un plan de travail en granite, une crédence grise, une crédence en dalle de pierre, un sol en carrelage de céramique et un sol beige.
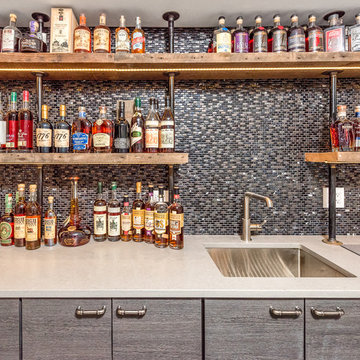
Idées déco pour un bar de salon avec évier linéaire industriel en bois foncé de taille moyenne avec un évier encastré, un placard à porte plane, parquet clair, un sol beige et une crédence en mosaïque.

Exemple d'un très grand bar de salon tendance en U et bois foncé avec des tabourets, un plan de travail en verre, un placard à porte shaker, une crédence marron, une crédence en bois, un sol en carrelage de céramique et un sol beige.

Modern Basement Bar
Aménagement d'un grand bar de salon avec évier parallèle moderne avec un évier encastré, un placard à porte plane, des portes de placard grises, un plan de travail en quartz modifié, une crédence noire, une crédence miroir, parquet clair, un sol beige et un plan de travail gris.
Aménagement d'un grand bar de salon avec évier parallèle moderne avec un évier encastré, un placard à porte plane, des portes de placard grises, un plan de travail en quartz modifié, une crédence noire, une crédence miroir, parquet clair, un sol beige et un plan de travail gris.
Idées déco de bars de salon avec une crédence et un sol beige
3