Idées déco de bars de salon avec une crédence et un sol gris
Trier par :
Budget
Trier par:Populaires du jour
41 - 60 sur 1 628 photos
1 sur 3

Idées déco pour un grand bar de salon avec évier linéaire classique en bois foncé avec un évier encastré, un placard à porte shaker, un plan de travail en granite, une crédence grise, une crédence en carreau de verre, moquette et un sol gris.

A rejuvenation project of the entire first floor of approx. 1700sq.
The kitchen was completely redone and redesigned with relocation of all major appliances, construction of a new functioning island and creating a more open and airy feeling in the space.
A "window" was opened from the kitchen to the living space to create a connection and practical work area between the kitchen and the new home bar lounge that was constructed in the living space.
New dramatic color scheme was used to create a "grandness" felling when you walk in through the front door and accent wall to be designated as the TV wall.
The stairs were completely redesigned from wood banisters and carpeted steps to a minimalistic iron design combining the mid-century idea with a bit of a modern Scandinavian look.
The old family room was repurposed to be the new official dinning area with a grand buffet cabinet line, dramatic light fixture and a new minimalistic look for the fireplace with 3d white tiles.
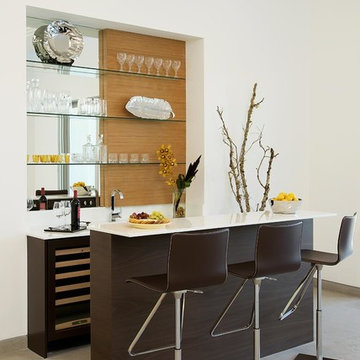
Exemple d'un bar de salon tendance avec des tabourets, un placard sans porte, une crédence miroir et un sol gris.
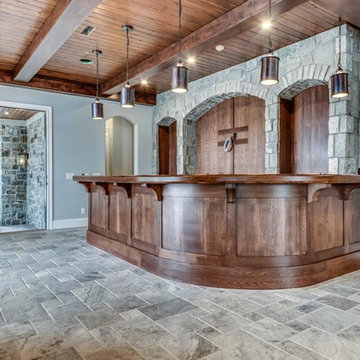
Inspiration pour un bar de salon chalet en bois foncé de taille moyenne avec des tabourets, un placard avec porte à panneau encastré, un plan de travail en bois, une crédence marron, une crédence en bois, un sol en calcaire et un sol gris.

Cette image montre un grand bar de salon design en U avec des tabourets, un placard à porte plane, des portes de placard marrons, un plan de travail en granite, une crédence beige, une crédence en dalle de pierre, sol en béton ciré et un sol gris.
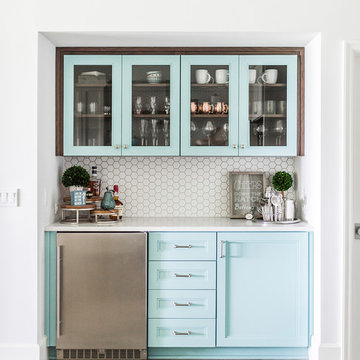
The home bar, opposite the kitchen, is a lively mix of white, turquoise and walnut. It's a fun space with lots of display, storage and functionality.
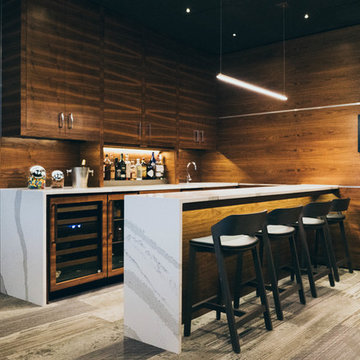
Nicolette Wagner - Life Unbound Photo
Aménagement d'un grand bar de salon avec évier parallèle rétro avec un évier encastré, un placard à porte plane, des portes de placard marrons, plan de travail en marbre, une crédence en bois, moquette et un sol gris.
Aménagement d'un grand bar de salon avec évier parallèle rétro avec un évier encastré, un placard à porte plane, des portes de placard marrons, plan de travail en marbre, une crédence en bois, moquette et un sol gris.

A beautiful modern styled, galley, wet bar with a black, quartz, infinity countertop and recessed panel, white cabinets with black metallic handles. The wet bar has stainless steel appliances and a stainless steel undermount sink. The flooring is a gray wood vinyl and the walls are gray with large white trim. The back wall consists of white stone slabs that turn into the backsplash for the wet bar area. Above the wet bar are bronze/gold decorative light fixtures. To the left of the wet bar is a sleek linear fireplace with a black encasement integrated into the white stone slabs.

Heather Ryan, Interior Designer H.Ryan Studio - Scottsdale, AZ www.hryanstudio.com
Cette photo montre un bar de salon avec évier linéaire chic en bois foncé de taille moyenne avec un évier encastré, un placard à porte vitrée, un plan de travail en quartz modifié, une crédence grise, une crédence en quartz modifié, un sol en travertin, un sol gris et un plan de travail gris.
Cette photo montre un bar de salon avec évier linéaire chic en bois foncé de taille moyenne avec un évier encastré, un placard à porte vitrée, un plan de travail en quartz modifié, une crédence grise, une crédence en quartz modifié, un sol en travertin, un sol gris et un plan de travail gris.
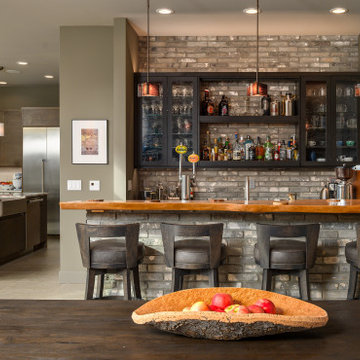
Idée de décoration pour un bar de salon parallèle urbain avec un placard à porte vitrée, un plan de travail en bois, une crédence grise, une crédence en brique, un sol gris et un plan de travail marron.
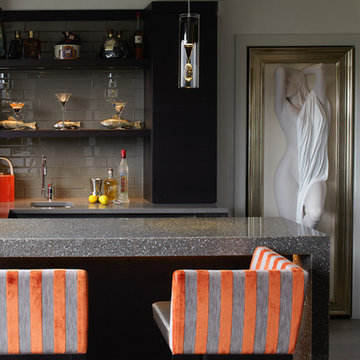
SieMatic Cabinetry in Truffle Brown Pine Wood Veneer with Truffle Brown Pine Wood shelving. SieMatic Nickel Gloss framed Glass Tall Display Cabinet with Truffle Brown Pine Wood Veneer interior.

Exemple d'un bar de salon avec évier linéaire tendance de taille moyenne avec un évier posé, un placard à porte plane, des portes de placard grises, un plan de travail en quartz, une crédence blanche, une crédence en céramique, parquet clair, un sol gris et un plan de travail blanc.

This beautiful bar was created by opening the closet space underneath the curved staircase. To emphasize that this bar is part of the staircase, we added wallpaper lining to the bottom of each step. The curved and round cabinets follow the lines of the room. The metal wallpaper, metallic tile, and dark wood create a dramatic masculine look that is enhanced by a custom light fixture and lighted niche that add both charm and drama.

Home Bar Area
Cette image montre un grand bar de salon bohème en L avec des tabourets, un évier encastré, un placard avec porte à panneau encastré, des portes de placard noires, un plan de travail en bois, une crédence miroir, sol en béton ciré, un sol gris et un plan de travail marron.
Cette image montre un grand bar de salon bohème en L avec des tabourets, un évier encastré, un placard avec porte à panneau encastré, des portes de placard noires, un plan de travail en bois, une crédence miroir, sol en béton ciré, un sol gris et un plan de travail marron.

Inspiration pour un bar de salon avec évier linéaire minimaliste en bois clair avec un évier encastré, une crédence en bois, sol en béton ciré et un sol gris.

This elegant home is a modern medley of design with metal accents, pastel hues, bright upholstery, wood flooring, and sleek lighting.
Project completed by Wendy Langston's Everything Home interior design firm, which serves Carmel, Zionsville, Fishers, Westfield, Noblesville, and Indianapolis.
To learn more about this project, click here:
https://everythinghomedesigns.com/portfolio/mid-west-living-project/
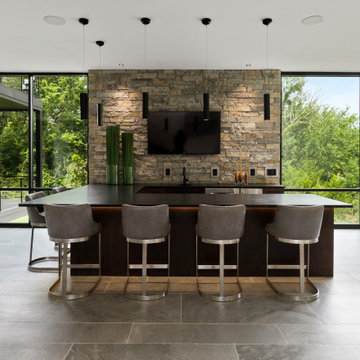
Cette photo montre un bar de salon tendance en U avec des tabourets, une crédence en carrelage de pierre, un sol gris et plan de travail noir.

Réalisation d'un bar de salon parallèle tradition de taille moyenne avec des tabourets, un évier encastré, un placard avec porte à panneau encastré, des portes de placard grises, un plan de travail en quartz modifié, une crédence marron, une crédence en bois, sol en béton ciré, un sol gris et un plan de travail blanc.

Idées déco pour un bar de salon avec évier linéaire contemporain avec un évier encastré, des étagères flottantes, des portes de placard blanches, un plan de travail en granite, une crédence multicolore, une crédence en marbre, moquette, un sol gris et plan de travail noir.

Cette image montre un petit bar de salon avec évier linéaire minimaliste avec un évier encastré, un placard sans porte, des portes de placard noires, un plan de travail en stéatite, une crédence marron, une crédence en bois, plan de travail noir, sol en béton ciré et un sol gris.
Idées déco de bars de salon avec une crédence et un sol gris
3