Idées déco de bars de salon avec une crédence et un sol marron
Trier par :
Budget
Trier par:Populaires du jour
61 - 80 sur 5 961 photos
1 sur 3

This custom designed basement home bar in Smyrna features a textured naples finish, with built-in wine racks, clear glass door insert upper cabinets, shaker door lower cabinets, a pullout trash can and brushed chrome hardware.

Michael Lee
Réalisation d'un petit bar de salon avec évier linéaire tradition en bois foncé avec un évier encastré, un placard à porte plane, une crédence noire, parquet foncé, un sol marron, un plan de travail en stéatite et une crédence miroir.
Réalisation d'un petit bar de salon avec évier linéaire tradition en bois foncé avec un évier encastré, un placard à porte plane, une crédence noire, parquet foncé, un sol marron, un plan de travail en stéatite et une crédence miroir.
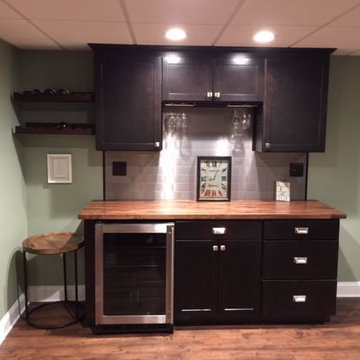
Inspiration pour un bar de salon avec évier linéaire traditionnel en bois foncé avec un placard à porte shaker, un plan de travail en bois, une crédence grise, une crédence en carrelage métro, parquet foncé et un sol marron.

High Res Media
Idées déco pour un bar de salon linéaire méditerranéen en bois foncé de taille moyenne avec des tabourets, un placard sans porte, un plan de travail en bois, parquet foncé, une crédence marron, une crédence en bois, un sol marron et un plan de travail marron.
Idées déco pour un bar de salon linéaire méditerranéen en bois foncé de taille moyenne avec des tabourets, un placard sans porte, un plan de travail en bois, parquet foncé, une crédence marron, une crédence en bois, un sol marron et un plan de travail marron.

This charming European-inspired home juxtaposes old-world architecture with more contemporary details. The exterior is primarily comprised of granite stonework with limestone accents. The stair turret provides circulation throughout all three levels of the home, and custom iron windows afford expansive lake and mountain views. The interior features custom iron windows, plaster walls, reclaimed heart pine timbers, quartersawn oak floors and reclaimed oak millwork.

Fumed Antique Oak #1 Natural
Idée de décoration pour un petit bar de salon linéaire tradition avec un placard à porte shaker, une crédence multicolore, un sol en bois brun, des portes de placard grises, aucun évier ou lavabo, plan de travail en marbre, une crédence en dalle de pierre et un sol marron.
Idée de décoration pour un petit bar de salon linéaire tradition avec un placard à porte shaker, une crédence multicolore, un sol en bois brun, des portes de placard grises, aucun évier ou lavabo, plan de travail en marbre, une crédence en dalle de pierre et un sol marron.
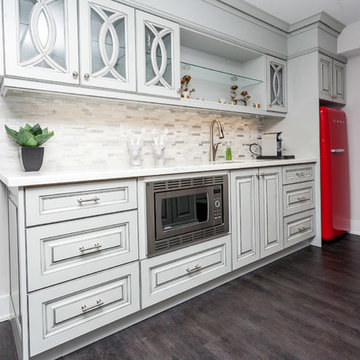
Christian Saunders
Aménagement d'un bar de salon avec évier linéaire contemporain de taille moyenne avec un évier encastré, un placard avec porte à panneau surélevé, des portes de placard blanches, un plan de travail en quartz modifié, une crédence beige, une crédence en mosaïque, parquet foncé et un sol marron.
Aménagement d'un bar de salon avec évier linéaire contemporain de taille moyenne avec un évier encastré, un placard avec porte à panneau surélevé, des portes de placard blanches, un plan de travail en quartz modifié, une crédence beige, une crédence en mosaïque, parquet foncé et un sol marron.
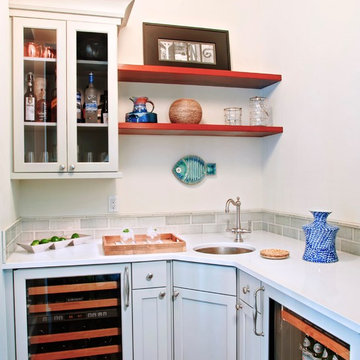
Cette image montre un bar de salon avec évier traditionnel en L de taille moyenne avec un placard à porte shaker, des portes de placard blanches, un plan de travail en quartz, une crédence grise, une crédence en marbre, un sol en bois brun, un sol marron et un plan de travail blanc.
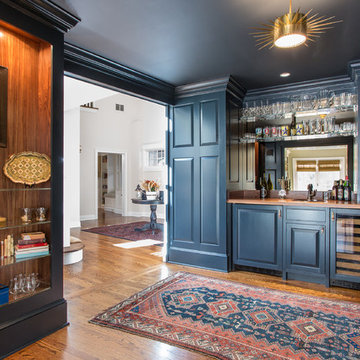
Dan Murdoch, Murdoch & Company, Inc.
Réalisation d'un petit bar de salon avec évier linéaire tradition avec un évier posé, un placard avec porte à panneau surélevé, des portes de placard bleues, un plan de travail en bois, une crédence miroir, parquet foncé et un sol marron.
Réalisation d'un petit bar de salon avec évier linéaire tradition avec un évier posé, un placard avec porte à panneau surélevé, des portes de placard bleues, un plan de travail en bois, une crédence miroir, parquet foncé et un sol marron.

Idée de décoration pour un petit bar de salon avec évier linéaire tradition avec un évier encastré, un placard avec porte à panneau encastré, des portes de placard beiges, une crédence grise, une crédence en mosaïque, un sol en carrelage de porcelaine, un sol marron et un plan de travail blanc.

Finished Basement, Diner Booth, Bar Area, Kitchenette, Kitchen, Elevated Bar, Granite Countertops, Cherry Cabinets, Tiled Backsplash, Wet Bar, Slate Flooring, Tiled Floor, Footrest, Bar Height Counter, Built-In Cabinets, Entertainment Unit, Surround Sound, Walk-Out Basement, Kids Play Area, Full Basement Bathroom, Bathroom, Basement Shower, Entertaining Space, Malvern, West Chester, Downingtown, Chester Springs, Wayne, Wynnewood, Glen Mills, Media, Newtown Square, Chadds Ford, Kennett Square, Aston, Berwyn, Frazer, Main Line, Phoenixville,
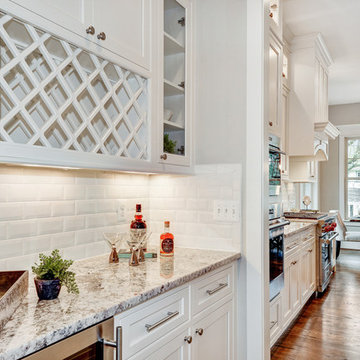
For those who entertain regularly, a butler’s pantry is essential! That extra space with custom designed cabinetry to hold the dishes, glasses, silverware and serving pieces you use for parties.
#SuburbanBuilders
#CustomHomeBuilderArlingtonVA
#CustomHomeBuilderGreatFallsVA
#CustomHomeBuilderMcLeanVA
#CustomHomeBuilderViennaVA
#CustomHomeBuilderFallsChurchVA

Joshua Lawrence Studios
Idées déco pour un petit bar de salon avec évier linéaire classique avec un évier encastré, un placard à porte shaker, des portes de placard noires, une crédence grise, une crédence en carrelage métro, parquet foncé, un sol marron, un plan de travail blanc et un plan de travail en quartz modifié.
Idées déco pour un petit bar de salon avec évier linéaire classique avec un évier encastré, un placard à porte shaker, des portes de placard noires, une crédence grise, une crédence en carrelage métro, parquet foncé, un sol marron, un plan de travail blanc et un plan de travail en quartz modifié.

A custom-made expansive two-story home providing views of the spacious kitchen, breakfast nook, dining, great room and outdoor amenities upon entry.
Featuring 11,000 square feet of open area lavish living this residence does not disappoint with the attention to detail throughout. Elegant features embellish this
home with the intricate woodworking and exposed wood beams, ceiling details, gorgeous stonework, European Oak flooring throughout, and unique lighting.
This residence offers seven bedrooms including a mother-in-law suite, nine bathrooms, a bonus room, his and her offices, wet bar adjacent to dining area, wine
room, laundry room featuring a dog wash area and a game room located above one of the two garages. The open-air kitchen is the perfect space for entertaining
family and friends with the two islands, custom panel Sub-Zero appliances and easy access to the dining areas.
Outdoor amenities include a pool with sun shelf and spa, fire bowls spilling water into the pool, firepit, large covered lanai with summer kitchen and fireplace
surrounded by roll down screens to protect guests from inclement weather, and two additional covered lanais. This is luxury at its finest!
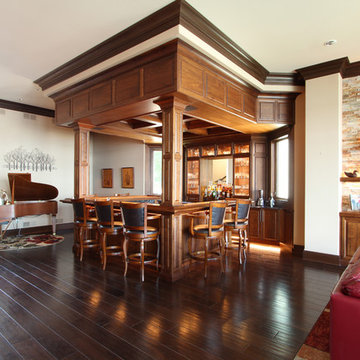
A warm stain walnut is used in this home bar in the cabinetry, soffit panel, the crown molding, the paneled ceiling, the decorative columns, and the ceiling coffers.
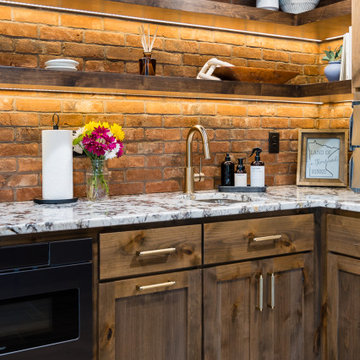
When our long-time VIP clients let us know they were ready to finish the basement that was a part of our original addition we were jazzed and for a few reasons.
One, they have complete trust in us and never shy away from any of our crazy ideas, and two they wanted the space to feel like local restaurant Brick & Bourbon with moody vibes, lots of wooden accents, and statement lighting.
They had a couple more requests, which we implemented such as a movie theater room with theater seating, completely tiled guest bathroom that could be "hosed down if necessary," ceiling features, drink rails, unexpected storage door, and wet bar that really is more of a kitchenette.
So, not a small list to tackle.
Alongside Tschida Construction we made all these things happen.
Photographer- Chris Holden Photos
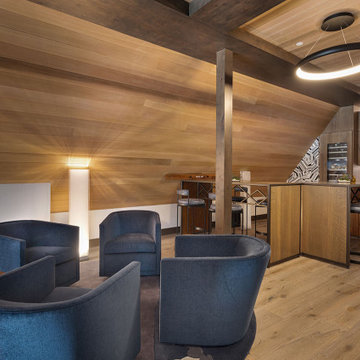
Aménagement d'un grand bar de salon contemporain en L et bois brun avec des tabourets, un placard à porte plane, une crédence multicolore, une crédence en carrelage de pierre, un sol en bois brun et un sol marron.
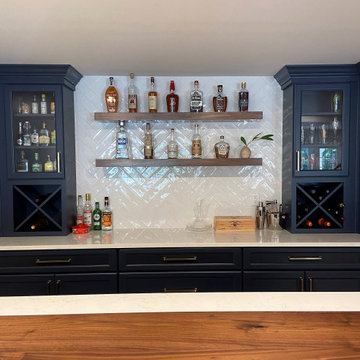
Cette photo montre un bar de salon avec évier parallèle de taille moyenne avec un évier encastré, des étagères flottantes, des portes de placard bleues, un plan de travail en bois, une crédence blanche, une crédence en carrelage métro, un sol en bois brun, un sol marron et un plan de travail blanc.

This space was useless when the customer contacted us to build a bar area. We made a design and they loved it, and we love the final look. CHEERS!
Project Info;
- European style flat panel high gloss rustic color drawer cabinets and floating shelf.
- Quartz countertop.
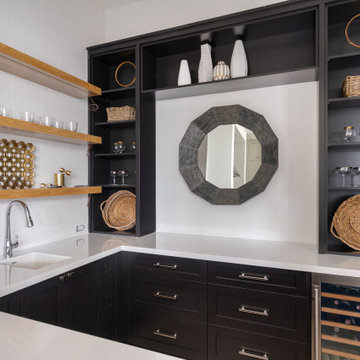
Cette photo montre un très grand bar de salon sans évier chic en U avec un évier encastré, un placard à porte shaker, des portes de placard noires, un plan de travail en quartz modifié, une crédence blanche, une crédence en céramique, un sol en bois brun, un sol marron et un plan de travail blanc.
Idées déco de bars de salon avec une crédence et un sol marron
4