Idées déco de bars de salon avec une crédence et un sol multicolore
Trier par :
Budget
Trier par:Populaires du jour
161 - 180 sur 369 photos
1 sur 3
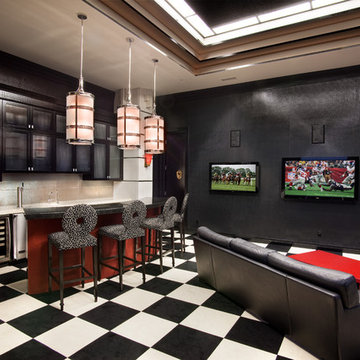
Idée de décoration pour un grand bar de salon parallèle design avec des tabourets, un évier encastré, un placard à porte vitrée, des portes de placard noires, un plan de travail en quartz modifié, une crédence grise, une crédence en céramique, un sol en linoléum, un sol multicolore et un plan de travail blanc.
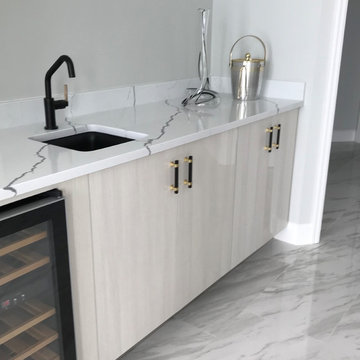
Beachfront Bar Contempo Remodel
Idées déco pour un bar de salon avec évier linéaire contemporain de taille moyenne avec un évier encastré, un placard à porte plane, des portes de placard grises, un plan de travail en quartz modifié, une crédence multicolore, une crédence en dalle de pierre, un sol en carrelage de céramique, un sol multicolore et un plan de travail multicolore.
Idées déco pour un bar de salon avec évier linéaire contemporain de taille moyenne avec un évier encastré, un placard à porte plane, des portes de placard grises, un plan de travail en quartz modifié, une crédence multicolore, une crédence en dalle de pierre, un sol en carrelage de céramique, un sol multicolore et un plan de travail multicolore.
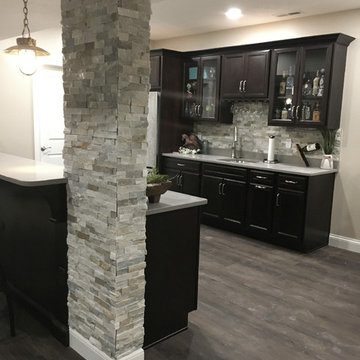
We have a stunning new home project. This home uses Marsh Furniture cabinets through out the home to create a very modern farmhouse look. Clean whites and rich espresso stains are found all through the home to create a clean look while still providing some contrast with the dark espresso stain.
Designer: Aaron Mauk
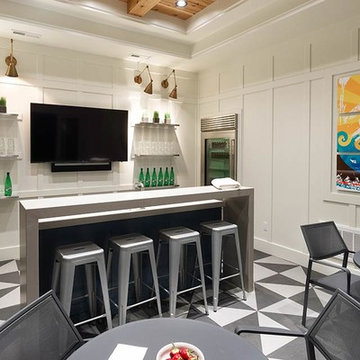
Cette image montre un bar de salon linéaire rustique de taille moyenne avec des tabourets, un placard sans porte, un plan de travail en quartz modifié, une crédence blanche, une crédence en bois, un sol en vinyl, un sol multicolore et un plan de travail blanc.
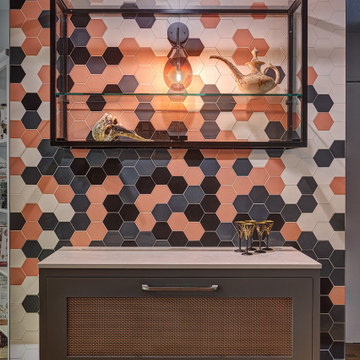
Ah, the Caipirinha. The deliciously citrusy national drink of Brazil. Like the liquor, this corner bar brings no shortage of flavor to this cozy kitchen, complete with colorful accent rugs, beachy barstools, and traditionally Portuguese Azulejo kitchen tiling.
A stand-out feature of this design is the liquor cabinet, complete with a colorful hexagonal backsplash, and industrial framing around its glass shelves.
Bringing back the spirit of Brazil, this kitchen incorporates many traditional elements into its design. Woven textiles, mystic paintings, and azeueljo tiling come together to create the perfect relaxed atmosphere for lounging around the kitchen or cooking churrisqueria.
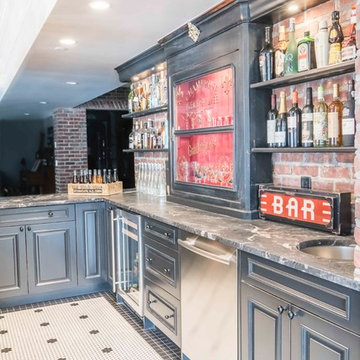
This home wet bar with all its charm, looks like it was taken out of the pages of an old Western novel. The center cabinet is actually vintage and purchased from a market especial for this project. The whole wet bar was designed around the center cabinet; the aged burgundy of the interior cabinet was drawn into the brick back-splash, the cabinet's charcoal exterior was the anchor colour for the rest of the cabinets and molding. Max did a perfect job matching the colour, glaze and profile, so well in fact that you couldn't spot the new from the old.
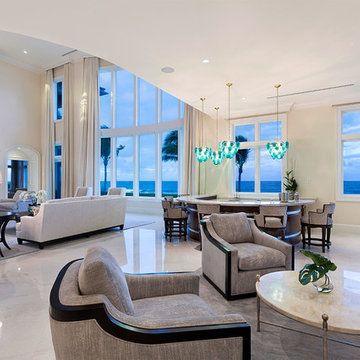
Bar Area
Idées déco pour un bar de salon avec évier classique en U et bois foncé de taille moyenne avec un évier encastré, plan de travail en marbre, un sol en marbre, un sol multicolore, un plan de travail multicolore, un placard avec porte à panneau encastré, une crédence marron et une crédence en bois.
Idées déco pour un bar de salon avec évier classique en U et bois foncé de taille moyenne avec un évier encastré, plan de travail en marbre, un sol en marbre, un sol multicolore, un plan de travail multicolore, un placard avec porte à panneau encastré, une crédence marron et une crédence en bois.
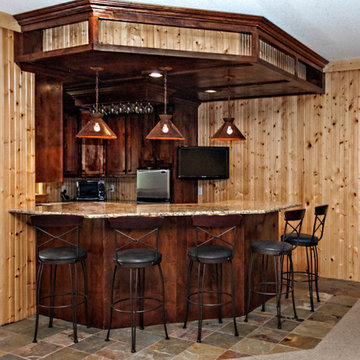
Exemple d'un grand bar de salon chic en U et bois foncé avec des tabourets, un évier encastré, un placard à porte shaker, un plan de travail en granite, une crédence beige, une crédence en bois, un sol en ardoise, un sol multicolore et un plan de travail multicolore.
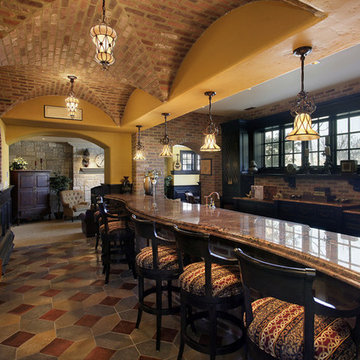
Idée de décoration pour un grand bar de salon parallèle chalet en bois foncé avec des tabourets, un évier encastré, un plan de travail en granite, une crédence multicolore, une crédence en brique, un sol en carrelage de céramique et un sol multicolore.
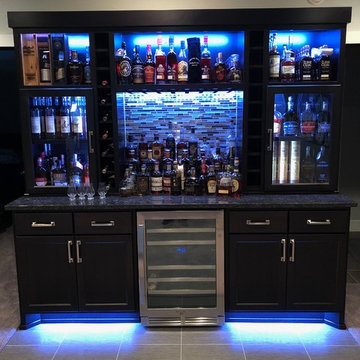
White
Exemple d'un bar de salon linéaire chic en bois foncé de taille moyenne avec aucun évier ou lavabo, un plan de travail en granite, une crédence multicolore, une crédence en feuille de verre, un sol en vinyl, un sol multicolore et un plan de travail multicolore.
Exemple d'un bar de salon linéaire chic en bois foncé de taille moyenne avec aucun évier ou lavabo, un plan de travail en granite, une crédence multicolore, une crédence en feuille de verre, un sol en vinyl, un sol multicolore et un plan de travail multicolore.
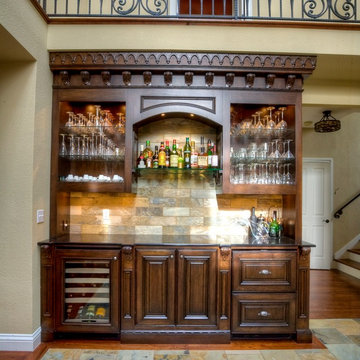
Photos by Family Ink
Cette image montre un bar de salon avec évier linéaire traditionnel en bois foncé de taille moyenne avec aucun évier ou lavabo, un placard avec porte à panneau encastré, un plan de travail en quartz modifié, une crédence marron, une crédence en carrelage de pierre, un sol en ardoise et un sol multicolore.
Cette image montre un bar de salon avec évier linéaire traditionnel en bois foncé de taille moyenne avec aucun évier ou lavabo, un placard avec porte à panneau encastré, un plan de travail en quartz modifié, une crédence marron, une crédence en carrelage de pierre, un sol en ardoise et un sol multicolore.
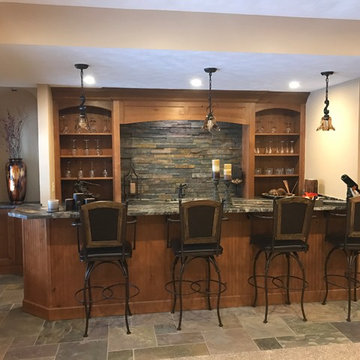
Custom basement remodel. We turned an empty, unfinished basement into a beautiful game room and bar, with a ski lodge, rustic theme.
Aménagement d'un grand bar de salon linéaire montagne en bois brun avec un sol en ardoise, des tabourets, un évier encastré, un placard sans porte, un plan de travail en granite, une crédence multicolore, une crédence en carrelage de pierre et un sol multicolore.
Aménagement d'un grand bar de salon linéaire montagne en bois brun avec un sol en ardoise, des tabourets, un évier encastré, un placard sans porte, un plan de travail en granite, une crédence multicolore, une crédence en carrelage de pierre et un sol multicolore.
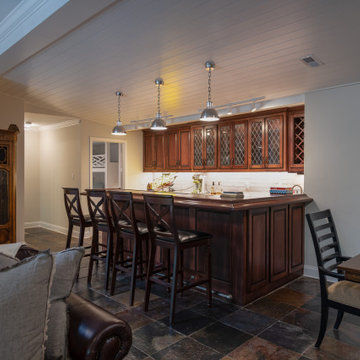
Originally built in 1990 the Heady Lakehouse began as a 2,800SF family retreat and now encompasses over 5,635SF. It is located on a steep yet welcoming lot overlooking a cove on Lake Hartwell that pulls you in through retaining walls wrapped with White Brick into a courtyard laid with concrete pavers in an Ashlar Pattern. This whole home renovation allowed us the opportunity to completely enhance the exterior of the home with all new LP Smartside painted with Amherst Gray with trim to match the Quaker new bone white windows for a subtle contrast. You enter the home under a vaulted tongue and groove white washed ceiling facing an entry door surrounded by White brick.
Once inside you’re encompassed by an abundance of natural light flooding in from across the living area from the 9’ triple door with transom windows above. As you make your way into the living area the ceiling opens up to a coffered ceiling which plays off of the 42” fireplace that is situated perpendicular to the dining area. The open layout provides a view into the kitchen as well as the sunroom with floor to ceiling windows boasting panoramic views of the lake. Looking back you see the elegant touches to the kitchen with Quartzite tops, all brass hardware to match the lighting throughout, and a large 4’x8’ Santorini Blue painted island with turned legs to provide a note of color.
The owner’s suite is situated separate to one side of the home allowing a quiet retreat for the homeowners. Details such as the nickel gap accented bed wall, brass wall mounted bed-side lamps, and a large triple window complete the bedroom. Access to the study through the master bedroom further enhances the idea of a private space for the owners to work. It’s bathroom features clean white vanities with Quartz counter tops, brass hardware and fixtures, an obscure glass enclosed shower with natural light, and a separate toilet room.
The left side of the home received the largest addition which included a new over-sized 3 bay garage with a dog washing shower, a new side entry with stair to the upper and a new laundry room. Over these areas, the stair will lead you to two new guest suites featuring a Jack & Jill Bathroom and their own Lounging and Play Area.
The focal point for entertainment is the lower level which features a bar and seating area. Opposite the bar you walk out on the concrete pavers to a covered outdoor kitchen feature a 48” grill, Large Big Green Egg smoker, 30” Diameter Evo Flat-top Grill, and a sink all surrounded by granite countertops that sit atop a white brick base with stainless steel access doors. The kitchen overlooks a 60” gas fire pit that sits adjacent to a custom gunite eight sided hot tub with travertine coping that looks out to the lake. This elegant and timeless approach to this 5,000SF three level addition and renovation allowed the owner to add multiple sleeping and entertainment areas while rejuvenating a beautiful lake front lot with subtle contrasting colors.
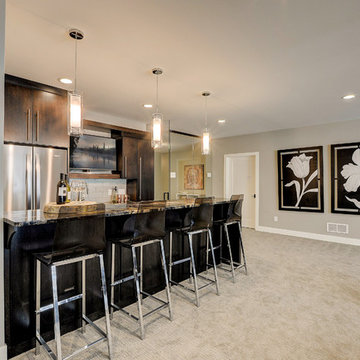
Home Bar with granite countertop, custom cabinetry, and pendant lights.
Exemple d'un bar de salon parallèle tendance en bois foncé de taille moyenne avec des tabourets, un évier encastré, un placard à porte plane, un plan de travail en granite, une crédence grise, une crédence en carreau de verre, un sol en carrelage de porcelaine, un sol multicolore et un plan de travail multicolore.
Exemple d'un bar de salon parallèle tendance en bois foncé de taille moyenne avec des tabourets, un évier encastré, un placard à porte plane, un plan de travail en granite, une crédence grise, une crédence en carreau de verre, un sol en carrelage de porcelaine, un sol multicolore et un plan de travail multicolore.

U-shape bar
Idée de décoration pour un bar de salon avec évier design en U de taille moyenne avec un évier encastré, un placard à porte shaker, des portes de placard marrons, un plan de travail en quartz modifié, une crédence multicolore, une crédence en carrelage de pierre, un sol en vinyl, un sol multicolore et un plan de travail multicolore.
Idée de décoration pour un bar de salon avec évier design en U de taille moyenne avec un évier encastré, un placard à porte shaker, des portes de placard marrons, un plan de travail en quartz modifié, une crédence multicolore, une crédence en carrelage de pierre, un sol en vinyl, un sol multicolore et un plan de travail multicolore.
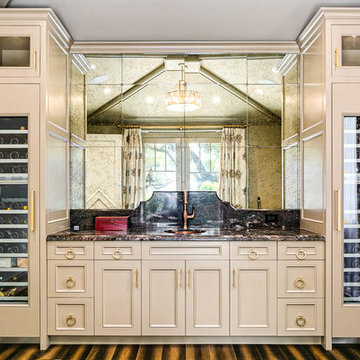
Cette image montre un bar de salon avec évier linéaire traditionnel de taille moyenne avec un évier encastré, un placard à porte affleurante, des portes de placard beiges, un plan de travail en granite, une crédence miroir, parquet foncé, un sol multicolore et plan de travail noir.
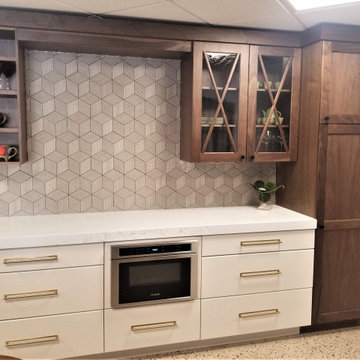
Superior frameless cabinetry in walnut Spice and Meringue paint. This display features open and finished cabinetry on the wall cabinets tied into a tall pantry with roll-outs. The base cabinets are all full-extension drawers in a slab paint finish.
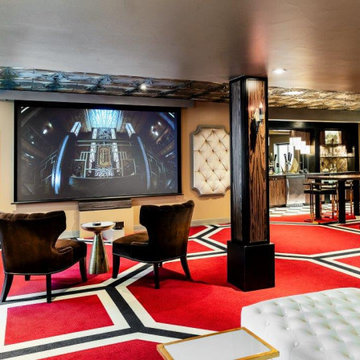
Exemple d'un bar de salon avec évier linéaire chic en bois brun de taille moyenne avec un placard à porte plane, une crédence miroir, un sol en carrelage de porcelaine et un sol multicolore.
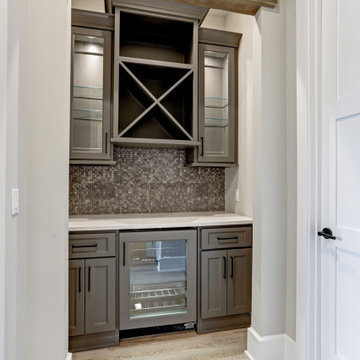
butler pantry from kitchen to dining
Aménagement d'un bar de salon sans évier linéaire classique de taille moyenne avec aucun évier ou lavabo, un placard avec porte à panneau encastré, des portes de placard grises, un plan de travail en granite, une crédence multicolore, une crédence en carreau de verre, parquet clair, un sol multicolore et un plan de travail blanc.
Aménagement d'un bar de salon sans évier linéaire classique de taille moyenne avec aucun évier ou lavabo, un placard avec porte à panneau encastré, des portes de placard grises, un plan de travail en granite, une crédence multicolore, une crédence en carreau de verre, parquet clair, un sol multicolore et un plan de travail blanc.
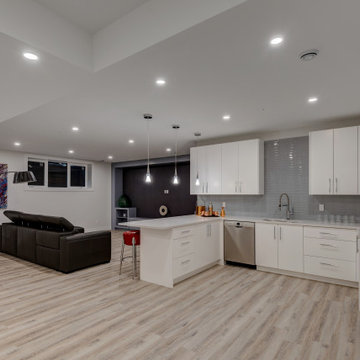
Cette photo montre un grand bar de salon avec évier tendance en U avec un évier encastré, un placard à porte plane, des portes de placard blanches, un plan de travail en quartz modifié, une crédence grise, une crédence en carreau de verre, un sol en vinyl, un sol multicolore et un plan de travail blanc.
Idées déco de bars de salon avec une crédence et un sol multicolore
9