Idées déco de bars de salon avec une crédence beige et une crédence
Trier par :
Budget
Trier par:Populaires du jour
1 - 20 sur 1 919 photos
1 sur 3
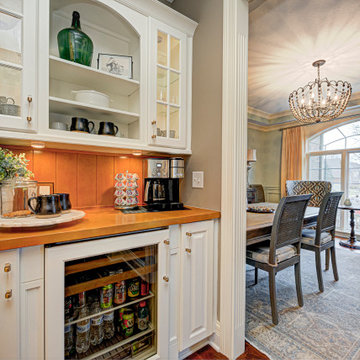
This home renovation project transformed unused, unfinished spaces into vibrant living areas. Each exudes elegance and sophistication, offering personalized design for unforgettable family moments.
Project completed by Wendy Langston's Everything Home interior design firm, which serves Carmel, Zionsville, Fishers, Westfield, Noblesville, and Indianapolis.
For more about Everything Home, see here: https://everythinghomedesigns.com/
To learn more about this project, see here: https://everythinghomedesigns.com/portfolio/fishers-chic-family-home-renovation/

Peter VonDeLinde Visuals
Aménagement d'un bar de salon avec évier linéaire bord de mer en bois clair de taille moyenne avec un placard à porte plane, un plan de travail en quartz modifié, une crédence beige, une crédence en dalle de pierre, un sol en calcaire et un sol beige.
Aménagement d'un bar de salon avec évier linéaire bord de mer en bois clair de taille moyenne avec un placard à porte plane, un plan de travail en quartz modifié, une crédence beige, une crédence en dalle de pierre, un sol en calcaire et un sol beige.

Aménagement d'un bar de salon avec évier montagne en L de taille moyenne avec un plan de travail en bois, une crédence beige, une crédence en pierre calcaire et un plan de travail marron.
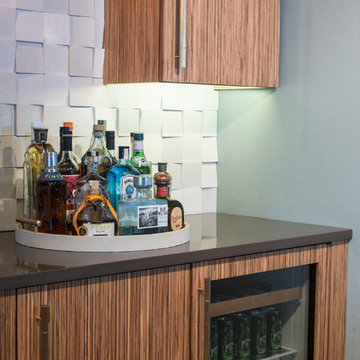
Photos by Cou Cou Studio
Inspiration pour un bar de salon linéaire design en bois clair avec des tabourets, un placard à porte plane, un plan de travail en granite, une crédence beige, une crédence en carrelage de pierre et un sol en carrelage de porcelaine.
Inspiration pour un bar de salon linéaire design en bois clair avec des tabourets, un placard à porte plane, un plan de travail en granite, une crédence beige, une crédence en carrelage de pierre et un sol en carrelage de porcelaine.

Aménagement d'un bar de salon linéaire contemporain en bois brun de taille moyenne avec des tabourets, un évier encastré, un placard à porte plane, plan de travail en marbre, une crédence beige, une crédence en feuille de verre et un sol en carrelage de porcelaine.
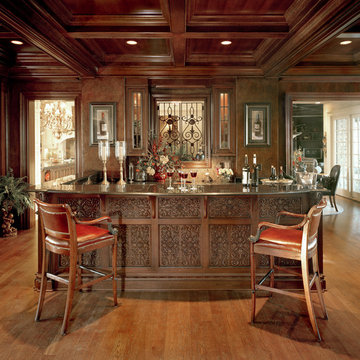
Exposures Unlimited
Idées déco pour un bar de salon classique en U et bois foncé de taille moyenne avec un sol en bois brun, des tabourets, un évier encastré, une crédence beige, une crédence en mosaïque et un sol marron.
Idées déco pour un bar de salon classique en U et bois foncé de taille moyenne avec un sol en bois brun, des tabourets, un évier encastré, une crédence beige, une crédence en mosaïque et un sol marron.

Réalisation d'un petit bar de salon sans évier linéaire craftsman en bois foncé avec un évier encastré, un placard avec porte à panneau surélevé, un plan de travail en quartz, une crédence beige, une crédence en carrelage de pierre, un sol en bois brun, un sol marron et un plan de travail beige.

Butlers pantry with walk in pantry across from it.
Cette image montre un bar de salon sans évier linéaire design de taille moyenne avec un placard à porte vitrée, des portes de placard blanches, un plan de travail en quartz, une crédence beige, une crédence en mosaïque, parquet foncé et un plan de travail blanc.
Cette image montre un bar de salon sans évier linéaire design de taille moyenne avec un placard à porte vitrée, des portes de placard blanches, un plan de travail en quartz, une crédence beige, une crédence en mosaïque, parquet foncé et un plan de travail blanc.

Complementing the kitchen island, a custom cherry bar complete with refrigeration, an ice maker, and a petite bar sink becomes the go-to spot for crafting cocktails.

Detail shot of bar shelving above the workspace.
Idées déco pour un grand bar de salon avec évier parallèle moderne en bois foncé avec un évier encastré, des étagères flottantes, un plan de travail en surface solide, une crédence beige, une crédence en carreau de porcelaine, un sol en bois brun, un sol marron et plan de travail noir.
Idées déco pour un grand bar de salon avec évier parallèle moderne en bois foncé avec un évier encastré, des étagères flottantes, un plan de travail en surface solide, une crédence beige, une crédence en carreau de porcelaine, un sol en bois brun, un sol marron et plan de travail noir.

The open, airy entry leads to a bold, yet playful lounge-like club room; featuring blown glass bubble chandelier, functional bar area with display, and one-of-a-kind layered pattern ceiling detail.

Texas Hill Country Photography
Idée de décoration pour un bar de salon chalet en U et bois brun de taille moyenne avec des tabourets, un évier encastré, un placard avec porte à panneau surélevé, une crédence beige, un sol en bois brun, un plan de travail en granite, une crédence en carrelage de pierre et un sol marron.
Idée de décoration pour un bar de salon chalet en U et bois brun de taille moyenne avec des tabourets, un évier encastré, un placard avec porte à panneau surélevé, une crédence beige, un sol en bois brun, un plan de travail en granite, une crédence en carrelage de pierre et un sol marron.

This steeply sloped property was converted into a backyard retreat through the use of natural and man-made stone. The natural gunite swimming pool includes a sundeck and waterfall and is surrounded by a generous paver patio, seat walls and a sunken bar. A Koi pond, bocce court and night-lighting provided add to the interest and enjoyment of this landscape.
This beautiful redesign was also featured in the Interlock Design Magazine. Explained perfectly in ICPI, “Some spa owners might be jealous of the newly revamped backyard of Wayne, NJ family: 5,000 square feet of outdoor living space, complete with an elevated patio area, pool and hot tub lined with natural rock, a waterfall bubbling gently down from a walkway above, and a cozy fire pit tucked off to the side. The era of kiddie pools, Coleman grills and fold-up lawn chairs may be officially over.”

A young family moving from NYC to their first house in Westchester County found this spacious colonial in Mt. Kisco New York. With sweeping lawns and total privacy, the home offered the perfect setting for raising their family. The dated kitchen was gutted but did not require any additional square footage to accommodate a new, classic white kitchen with polished nickel hardware and gold toned pendant lanterns. 2 dishwashers flank the large sink on either side, with custom waste and recycling storage under the sink. Kitchen design and custom cabinetry by Studio Dearborn. Architect Brad DeMotte. Interior design finishes by Elizabeth Thurer Interior Design. Calcatta Picasso marble countertops by Rye Marble and Stone. Appliances by Wolf and Subzero; range hood insert by Best. Cabinetry color: Benjamin Moore White Opulence. Hardware by Jeffrey Alexander Belcastel collection. Backsplash tile by Nanacq in 3x6 white glossy available from Lima Tile, Stamford. Photography Neil Landino.

This small morning kitchen in the master bedroom is full of functionality in a tiny space. A trough sink and bar faucet are next to a built in refrigerator and coffee maker.

J Kretschmer
Cette image montre un bar de salon avec évier linéaire traditionnel en bois clair de taille moyenne avec un évier encastré, un placard à porte plane, une crédence beige, une crédence en carrelage métro, un plan de travail en quartz, un sol en carrelage de porcelaine, un sol beige et un plan de travail beige.
Cette image montre un bar de salon avec évier linéaire traditionnel en bois clair de taille moyenne avec un évier encastré, un placard à porte plane, une crédence beige, une crédence en carrelage métro, un plan de travail en quartz, un sol en carrelage de porcelaine, un sol beige et un plan de travail beige.
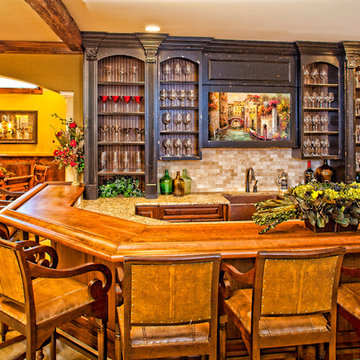
Idées déco pour un bar de salon classique en U et bois foncé avec moquette, un placard avec porte à panneau surélevé, un plan de travail en bois, une crédence beige, une crédence en mosaïque et un plan de travail marron.

Open concept almost full kitchen (no stove), seating, game room and home theater with retractable walls- enclose for a private screening or open to watch the big game. Reunion Resort
Kissimmee FL
Landmark Custom Builder & Remodeling
Home currently for sale contact Maria Wood (352) 217-7394 for details
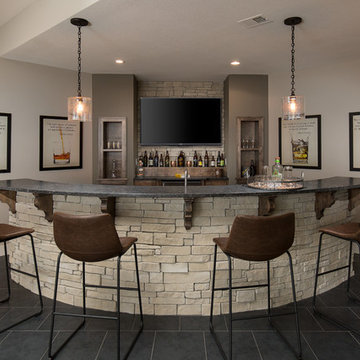
Aménagement d'un bar de salon avec évier parallèle classique avec un placard sans porte, une crédence beige, une crédence en carrelage de pierre, un sol noir et plan de travail noir.

Mark Pinkerton - vi360 Photography
Aménagement d'un bar de salon linéaire montagne de taille moyenne avec un placard à porte affleurante, des portes de placard grises, un plan de travail en quartz, une crédence beige, une crédence en carrelage de pierre, un sol en bois brun, un sol marron et un plan de travail blanc.
Aménagement d'un bar de salon linéaire montagne de taille moyenne avec un placard à porte affleurante, des portes de placard grises, un plan de travail en quartz, une crédence beige, une crédence en carrelage de pierre, un sol en bois brun, un sol marron et un plan de travail blanc.
Idées déco de bars de salon avec une crédence beige et une crédence
1