Idées déco de bars de salon avec une crédence grise et une crédence
Trier par :
Budget
Trier par:Populaires du jour
81 - 100 sur 2 951 photos
1 sur 3

In this gorgeous Carmel residence, the primary objective for the great room was to achieve a more luminous and airy ambiance by eliminating the prevalent brown tones and refinishing the floors to a natural shade.
The kitchen underwent a stunning transformation, featuring white cabinets with stylish navy accents. The overly intricate hood was replaced with a striking two-tone metal hood, complemented by a marble backsplash that created an enchanting focal point. The two islands were redesigned to incorporate a new shape, offering ample seating to accommodate their large family.
In the butler's pantry, floating wood shelves were installed to add visual interest, along with a beverage refrigerator. The kitchen nook was transformed into a cozy booth-like atmosphere, with an upholstered bench set against beautiful wainscoting as a backdrop. An oval table was introduced to add a touch of softness.
To maintain a cohesive design throughout the home, the living room carried the blue and wood accents, incorporating them into the choice of fabrics, tiles, and shelving. The hall bath, foyer, and dining room were all refreshed to create a seamless flow and harmonious transition between each space.
---Project completed by Wendy Langston's Everything Home interior design firm, which serves Carmel, Zionsville, Fishers, Westfield, Noblesville, and Indianapolis.
For more about Everything Home, see here: https://everythinghomedesigns.com/
To learn more about this project, see here:
https://everythinghomedesigns.com/portfolio/carmel-indiana-home-redesign-remodeling

Photos by Gwendolyn Lanstrum
Cette photo montre un bar de salon avec évier linéaire chic de taille moyenne avec un évier encastré, un placard avec porte à panneau surélevé, des portes de placard blanches, un plan de travail en granite, une crédence grise, une crédence en carreau de verre, un sol en bois brun, un sol marron et un plan de travail gris.
Cette photo montre un bar de salon avec évier linéaire chic de taille moyenne avec un évier encastré, un placard avec porte à panneau surélevé, des portes de placard blanches, un plan de travail en granite, une crédence grise, une crédence en carreau de verre, un sol en bois brun, un sol marron et un plan de travail gris.
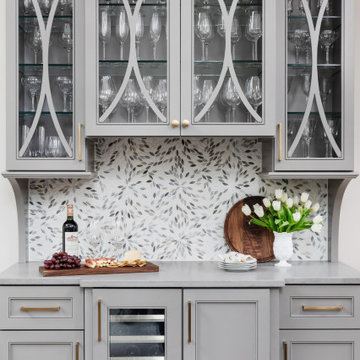
Idées déco pour un bar de salon sans évier linéaire classique avec un placard avec porte à panneau encastré, des portes de placard grises, une crédence grise, une crédence en mosaïque, un plan de travail gris et aucun évier ou lavabo.
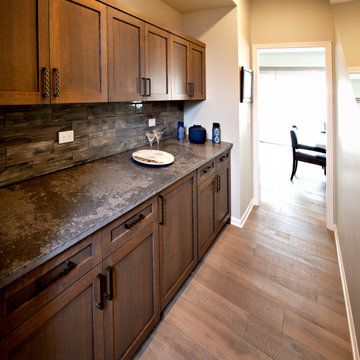
Cette photo montre un bar de salon sans évier linéaire moderne en bois brun de taille moyenne avec aucun évier ou lavabo, un placard à porte shaker, un plan de travail en béton, une crédence grise, une crédence en céramique, un sol en bois brun, un sol marron et un plan de travail gris.

Cette photo montre un grand bar de salon avec évier linéaire chic avec un évier posé, un placard avec porte à panneau surélevé, des portes de placard bleues, un plan de travail en granite, une crédence grise, une crédence en granite, parquet clair, un sol marron et un plan de travail gris.

Heather Ryan, Interior Designer H.Ryan Studio - Scottsdale, AZ www.hryanstudio.com
Cette photo montre un bar de salon avec évier linéaire chic en bois foncé de taille moyenne avec un évier encastré, un placard à porte vitrée, un plan de travail en quartz modifié, une crédence grise, une crédence en quartz modifié, un sol en travertin, un sol gris et un plan de travail gris.
Cette photo montre un bar de salon avec évier linéaire chic en bois foncé de taille moyenne avec un évier encastré, un placard à porte vitrée, un plan de travail en quartz modifié, une crédence grise, une crédence en quartz modifié, un sol en travertin, un sol gris et un plan de travail gris.
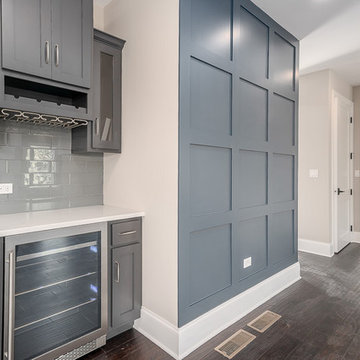
Réalisation d'un petit bar de salon linéaire tradition avec un placard avec porte à panneau encastré, des portes de placard bleues, un plan de travail en quartz modifié, une crédence grise, une crédence en carrelage métro, parquet foncé, un sol marron et un plan de travail blanc.
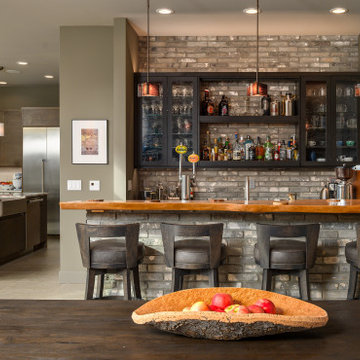
Idée de décoration pour un bar de salon parallèle urbain avec un placard à porte vitrée, un plan de travail en bois, une crédence grise, une crédence en brique, un sol gris et un plan de travail marron.

This transitional kitchen design in Farmington Hills was done as part of a home remodeling project that also included a beverage bar, laundry room, and bathroom. The kitchen remodel is incorporated a Blanco Precise Siligranite metallic gray sink in the perimeter work area with a Brizo Artesso pull down sprayer faucet and soap dispenser. A 4' Galley Workstation was installed in the large kitchen island and included a Signature Accessory Package. The bi-level island has a raised bar area for seating, an induction cooktop next to the Galley Workstation, plus an end cabinet with extra storage and a wine rack. The custom Woodmaster cabinetry sets the tone for this kitchen's style and also includes ample storage. The perimeter kitchen cabinets are maple in a Snow White finish, while the island and bar cabinets are cherry in a Peppercorn finish. Richelieu hardware accents the cabinets in a brushed nickel finish. The project also included Caesarstone quartz countertops throughout and a Zephyr hood over the island. This spacious kitchen design is ready for day-to-day living or to be the heart of every party!

We gave this newly-built weekend home in New London, New Hampshire a colorful and contemporary interior style. The successful result of a partnership with Smart Architecture, Grace Hill Construction and Terri Wilcox Gardens, we translated the contemporary-style architecture into modern, yet comfortable interiors for a Massachusetts family. Creating a lake home designed for gatherings of extended family and friends that will produce wonderful memories for many years to come.
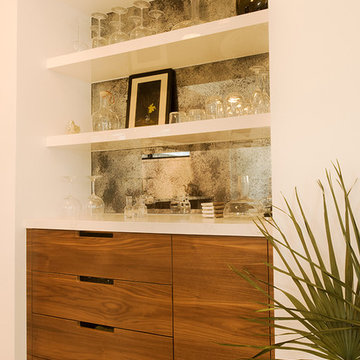
Cette photo montre un petit bar de salon avec évier linéaire tendance en bois foncé avec aucun évier ou lavabo, un placard à porte plane, un plan de travail en surface solide, une crédence grise, un sol en carrelage de porcelaine, un sol beige, un plan de travail blanc et une crédence miroir.
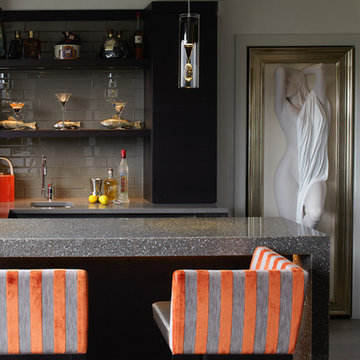
SieMatic Cabinetry in Truffle Brown Pine Wood Veneer with Truffle Brown Pine Wood shelving. SieMatic Nickel Gloss framed Glass Tall Display Cabinet with Truffle Brown Pine Wood Veneer interior.

A bar was built in to the side of this family room to showcase the homeowner's Bourbon collection. Reclaimed wood was used to add texture to the wall and the same wood was used to create the custom shelves. A bar sink and paneled beverage center provide the functionality the room needs. The paneling on the other walls are all original to the home.
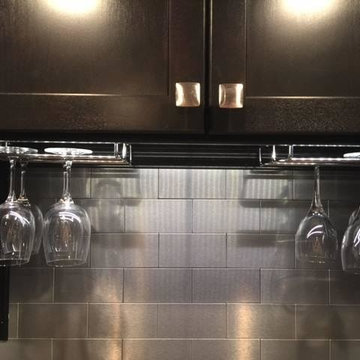
Exemple d'un bar de salon avec évier linéaire chic en bois foncé avec un placard à porte shaker, un plan de travail en bois, une crédence grise, une crédence en carrelage métro, parquet foncé et un sol marron.
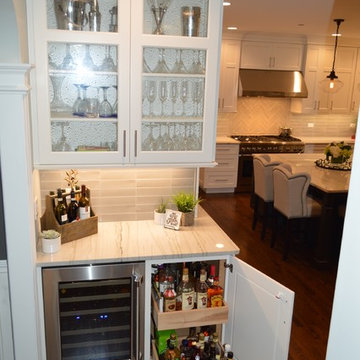
This Chicago suburb kitchen remodel is complete with white cabinets, white quartz, dark hardwood floors, crown moulding, subway tile backsplash, and brushed nickel hardware.
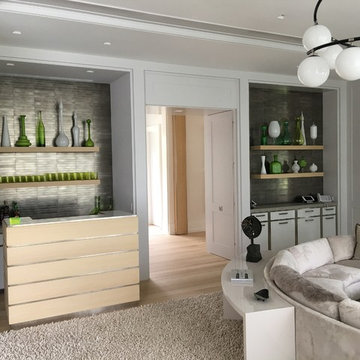
Custom sized Metal Tile Backsplash with Limestone tops.
Inspiration pour un petit bar de salon avec évier linéaire minimaliste avec un évier encastré, un placard à porte plane, des portes de placard blanches, un plan de travail en calcaire, une crédence grise, une crédence en dalle métallique et parquet clair.
Inspiration pour un petit bar de salon avec évier linéaire minimaliste avec un évier encastré, un placard à porte plane, des portes de placard blanches, un plan de travail en calcaire, une crédence grise, une crédence en dalle métallique et parquet clair.

Exemple d'un bar de salon avec évier linéaire craftsman en bois foncé de taille moyenne avec un évier posé, un placard à porte shaker, une crédence grise, une crédence en carrelage de pierre, un sol en bois brun et un sol marron.
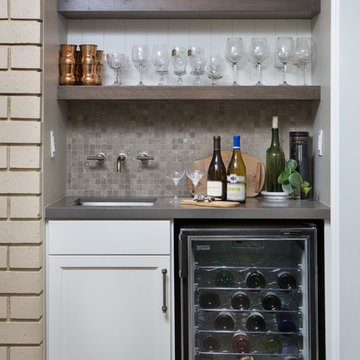
Martin King
Inspiration pour un petit bar de salon avec évier linéaire traditionnel avec un évier encastré, un placard à porte shaker, des portes de placard blanches, un plan de travail en quartz modifié, une crédence grise, une crédence en carrelage de pierre, parquet foncé et un sol marron.
Inspiration pour un petit bar de salon avec évier linéaire traditionnel avec un évier encastré, un placard à porte shaker, des portes de placard blanches, un plan de travail en quartz modifié, une crédence grise, une crédence en carrelage de pierre, parquet foncé et un sol marron.

Réalisation d'un petit bar de salon avec évier design en L et bois clair avec un évier encastré, un placard à porte plane, une crédence en carreau de verre, un sol en liège, plan de travail en marbre et une crédence grise.

This beautiful bar was created by opening the closet space underneath the curved staircase. To emphasize that this bar is part of the staircase, we added wallpaper lining to the bottom of each step. The curved and round cabinets follow the lines of the room. The metal wallpaper, metallic tile, and dark wood create a dramatic masculine look that is enhanced by a custom light fixture and lighted niche that add both charm and drama.
Idées déco de bars de salon avec une crédence grise et une crédence
5