Idées déco de bars de salon avec une crédence grise
Trier par :
Budget
Trier par:Populaires du jour
1 - 20 sur 53 photos
1 sur 3

Metropolis Textured Melamine door style in Argent Oak Vertical finish. Designed by Danielle Melchione, CKD of Reico Kitchen & Bath. Photographed by BTW Images LLC.

Another beautiful home built by G.A. White Homes. We had the pleasure of working on the kitchen, living room, basement bar, and bathrooms. This home has a very classic and clean elements which makes for a very welcoming feel.
Designer: Aaron Mauk

Mike Ortega
Cette image montre un grand bar de salon avec évier traditionnel en L et bois clair avec un évier encastré, un placard à porte shaker, un plan de travail en béton, une crédence grise, une crédence en dalle de pierre et un sol en travertin.
Cette image montre un grand bar de salon avec évier traditionnel en L et bois clair avec un évier encastré, un placard à porte shaker, un plan de travail en béton, une crédence grise, une crédence en dalle de pierre et un sol en travertin.

This home brew pub invites friends to gather around and taste the latest concoction. I happily tried Pumpkin when there last. The homeowners wanted warm and friendly finishes, and loved the more industrial style.
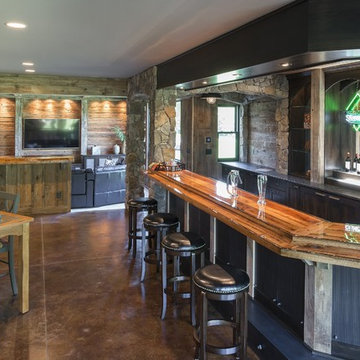
Spacecrafting
Idées déco pour un grand bar de salon avec évier classique en U et bois foncé avec un évier encastré, un plan de travail en granite, une crédence grise, sol en béton ciré et un placard avec porte à panneau encastré.
Idées déco pour un grand bar de salon avec évier classique en U et bois foncé avec un évier encastré, un plan de travail en granite, une crédence grise, sol en béton ciré et un placard avec porte à panneau encastré.
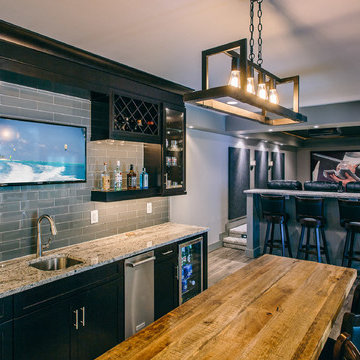
Cette image montre un bar de salon avec évier linéaire minimaliste avec un évier encastré, un placard à porte shaker, des portes de placard noires, un plan de travail en granite, une crédence grise, une crédence en carrelage métro, parquet foncé et un sol marron.
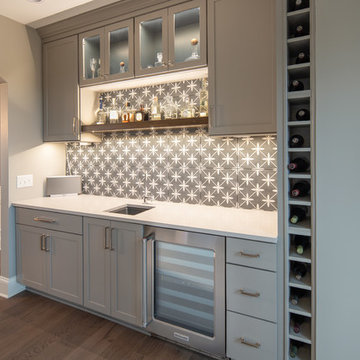
Cette photo montre un bar de salon avec évier linéaire chic de taille moyenne avec un évier encastré, un placard à porte shaker, des portes de placard grises, une crédence grise, une crédence en carreau de ciment, un sol en bois brun, un sol marron et un plan de travail blanc.
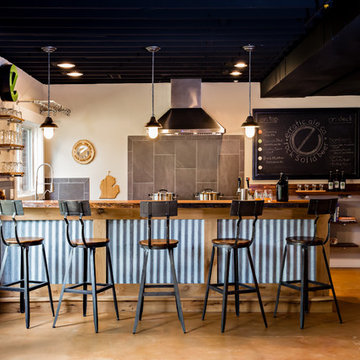
Lower level "brewpub" in the home of a brew aficionado. The industrial look works well with the homeowner's brew logo.
Copyright 2017 Angela Brown Photography
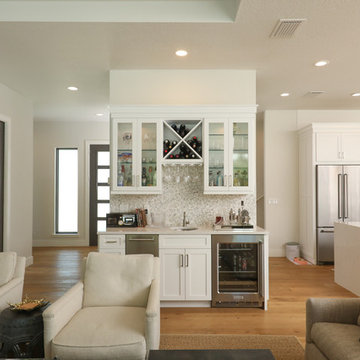
Centrally located wet bar with glass front cabinets.
Exemple d'un petit bar de salon avec évier linéaire bord de mer avec un évier encastré, un placard à porte shaker, des portes de placard blanches, un plan de travail en quartz, une crédence grise, une crédence en mosaïque, parquet clair et un plan de travail blanc.
Exemple d'un petit bar de salon avec évier linéaire bord de mer avec un évier encastré, un placard à porte shaker, des portes de placard blanches, un plan de travail en quartz, une crédence grise, une crédence en mosaïque, parquet clair et un plan de travail blanc.
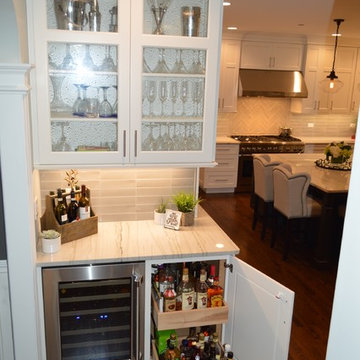
This Chicago suburb kitchen remodel is complete with white cabinets, white quartz, dark hardwood floors, crown moulding, subway tile backsplash, and brushed nickel hardware.
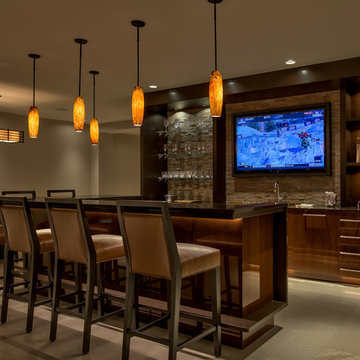
Lighting design is more than meets the eye; when done correctly it sets the tone for a specific space. Not always meant to be the object of attention in a room, but always the extension of beautiful interior and exterior design. We have more than a few ways to help you approach the subject.
Lighting controls can easily duplicate the appearance of occupancy in your home while you are away or eliminate a large bank of light switches with a single lighting keypad that controls a large area . . . we are experts in this field.
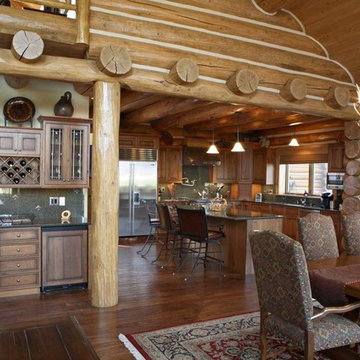
Idée de décoration pour un petit bar de salon avec évier linéaire chalet en bois brun avec un évier encastré, un placard à porte vitrée, une crédence grise, un sol en bois brun et un sol marron.

Cette image montre un grand bar de salon design en L avec un évier encastré, un placard à porte shaker, des portes de placard blanches, une crédence grise, une crédence en dalle de pierre, parquet foncé et un sol marron.
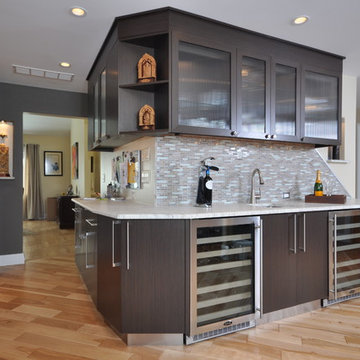
Your kitchen remodel can be the epitome of modern style, like our Narayanan Kitchen project. Updated stainless steel appliances, large counter spaces, and an open layout will add appeal to your home and bring it into the 21st century. A unique bar area will also be the focal point of any social gathering you may be hosting!
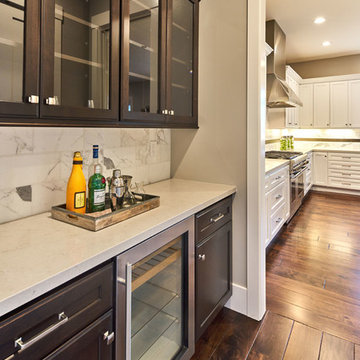
Mark Pinkerton VI 360
Idées déco pour un petit bar de salon linéaire classique en bois foncé avec un placard avec porte à panneau encastré, un plan de travail en quartz modifié, une crédence grise, une crédence en carrelage de pierre et un sol en bois brun.
Idées déco pour un petit bar de salon linéaire classique en bois foncé avec un placard avec porte à panneau encastré, un plan de travail en quartz modifié, une crédence grise, une crédence en carrelage de pierre et un sol en bois brun.
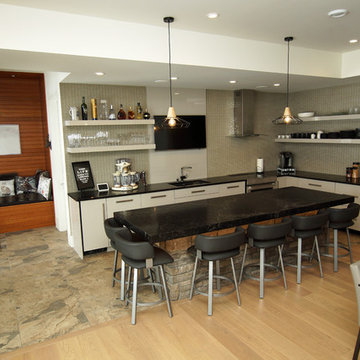
Designer: Paul Guenette & Photographer; Stacy Sowa
Idée de décoration pour un grand bar de salon minimaliste en L avec des tabourets, un évier encastré, un placard à porte plane, des portes de placard grises, un plan de travail en quartz modifié, une crédence grise, une crédence en dalle de pierre et plan de travail noir.
Idée de décoration pour un grand bar de salon minimaliste en L avec des tabourets, un évier encastré, un placard à porte plane, des portes de placard grises, un plan de travail en quartz modifié, une crédence grise, une crédence en dalle de pierre et plan de travail noir.
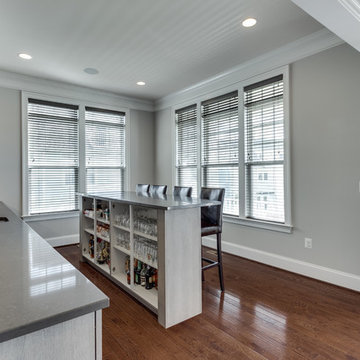
Designed at Reico Kitchen & Bath in Chantilly, VA this modern wet bar design features kitchen cabinets from Ultracraft Cabinetry in the door style Metropolis in the Argent Oak Vertical Grain finish. Bar countertops are engineered quartz in the color Pietra Gray from Caesarstone. The bar area also features lighted brackets from Luiere. Photos courtesy of BTW Images LLC.

The Hunter was built in 2017 by Enfort Homes of Kirkland Washington.
Aménagement d'un bar de salon parallèle industriel de taille moyenne avec un placard à porte shaker, des portes de placard blanches, un plan de travail en quartz modifié, une crédence grise, une crédence en carreau de porcelaine, parquet clair et un sol beige.
Aménagement d'un bar de salon parallèle industriel de taille moyenne avec un placard à porte shaker, des portes de placard blanches, un plan de travail en quartz modifié, une crédence grise, une crédence en carreau de porcelaine, parquet clair et un sol beige.
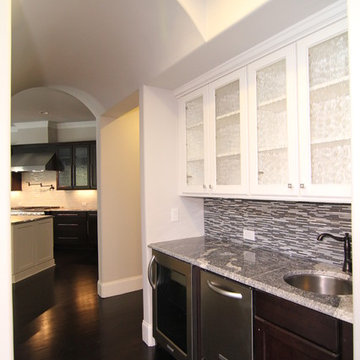
Home bar located between the great room and kitchen, connected by a barrel vaulted hallway. This built in wet bar functions as a wine station, prep area, and more with a sink, ice maker, and wine refrigerator. The white and espresso cabinets give two different textures to the space.
Raleigh luxury home builder Stanton Homes.
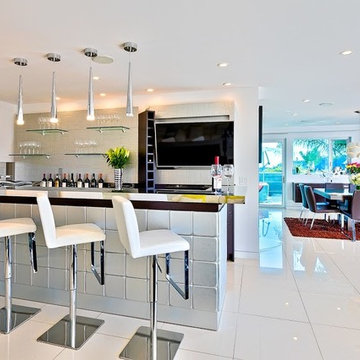
Aménagement d'un grand bar de salon linéaire contemporain avec des tabourets, un plan de travail en inox, une crédence grise, un sol en carrelage de porcelaine et un sol blanc.
Idées déco de bars de salon avec une crédence grise
1