Idées déco de bars de salon avec une crédence marron et une crédence multicolore
Trier par :
Budget
Trier par:Populaires du jour
121 - 140 sur 5 318 photos
1 sur 3
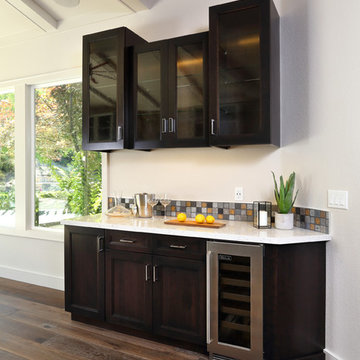
Douglas Johnson
Idée de décoration pour un petit bar de salon avec évier linéaire tradition avec aucun évier ou lavabo, un placard à porte shaker, des portes de placard marrons, une crédence multicolore, une crédence en mosaïque et parquet foncé.
Idée de décoration pour un petit bar de salon avec évier linéaire tradition avec aucun évier ou lavabo, un placard à porte shaker, des portes de placard marrons, une crédence multicolore, une crédence en mosaïque et parquet foncé.
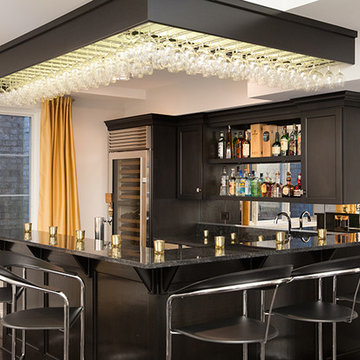
Cette image montre un bar de salon minimaliste en L de taille moyenne avec des tabourets, un évier encastré, un placard à porte shaker, des portes de placard noires, un plan de travail en granite, une crédence multicolore, une crédence miroir et parquet foncé.
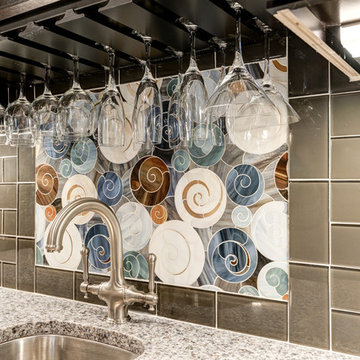
Photo Courtesy HomeVisit
Exemple d'un bar de salon avec évier linéaire chic en bois foncé de taille moyenne avec un évier posé, un placard à porte vitrée, un plan de travail en granite, une crédence multicolore, une crédence en carrelage métro et parquet foncé.
Exemple d'un bar de salon avec évier linéaire chic en bois foncé de taille moyenne avec un évier posé, un placard à porte vitrée, un plan de travail en granite, une crédence multicolore, une crédence en carrelage métro et parquet foncé.
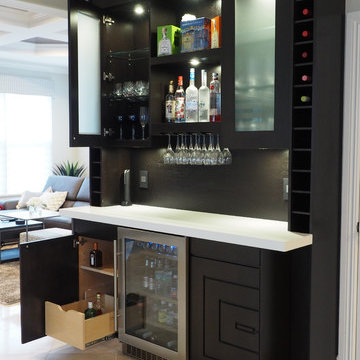
Walk-up Bar in Espresso stained Rift Cut Oak and Maple. This little gem measures less than 6' long but packs all the necessities to service you and your guests for any occasion - resting just between the Kitchen and matching Entertainment Center for maximum convenience.
The main focal point is the engraved lower doors with their concentric designs framing the glass front Cooler. Each side has interior liquor drawers built in for ease of selection when hunting for that seldom used liqueur. Above the open work surface hangs the stemware with LED lighting. The upper glass storage has 1/2" polished glass illuminated with cool operating LED lights all behind wood framed frosted glass inserts to match the white counter top
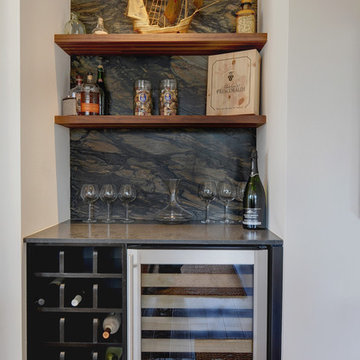
Kitchen Source Designs. This is a Dry Wine bar that is accented in a Sandalus Quartzite
Idées déco pour un petit bar de salon avec évier linéaire classique avec aucun évier ou lavabo, un placard sans porte, un plan de travail en quartz, une crédence marron, une crédence en dalle de pierre et un sol en bois brun.
Idées déco pour un petit bar de salon avec évier linéaire classique avec aucun évier ou lavabo, un placard sans porte, un plan de travail en quartz, une crédence marron, une crédence en dalle de pierre et un sol en bois brun.
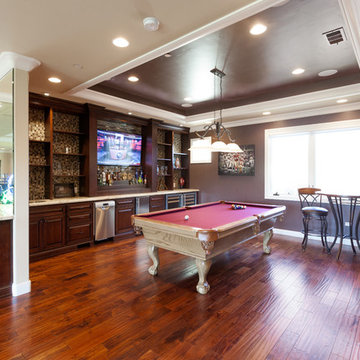
Cette image montre un très grand bar de salon avec évier linéaire traditionnel en bois foncé avec un évier encastré, un placard à porte affleurante, un plan de travail en granite, une crédence multicolore, une crédence en mosaïque et un sol en bois brun.
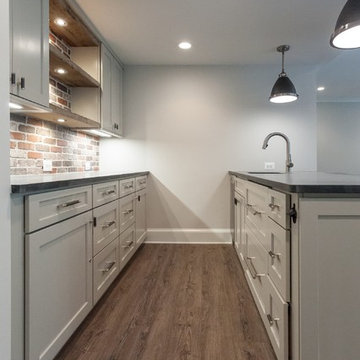
Idée de décoration pour un bar de salon avec évier parallèle tradition avec un sol marron, un évier encastré, un placard à porte shaker, des portes de placard grises, une crédence multicolore, une crédence en brique et plan de travail noir.
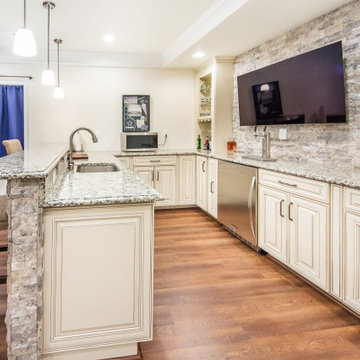
Enjoy a night of entertaining while pouring drinks at this home bar with a stacked stone accent wall.
Cette image montre un grand bar de salon avec évier traditionnel en U avec un évier encastré, un placard avec porte à panneau surélevé, des portes de placard blanches, un plan de travail en granite, une crédence multicolore, une crédence en carrelage de pierre, un sol en vinyl, un sol marron et un plan de travail gris.
Cette image montre un grand bar de salon avec évier traditionnel en U avec un évier encastré, un placard avec porte à panneau surélevé, des portes de placard blanches, un plan de travail en granite, une crédence multicolore, une crédence en carrelage de pierre, un sol en vinyl, un sol marron et un plan de travail gris.
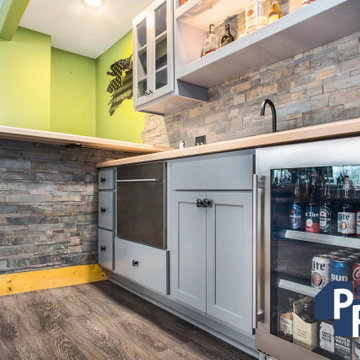
Réalisation d'un bar de salon avec évier chalet en L de taille moyenne avec un placard à porte vitrée, des portes de placard grises, un plan de travail en bois, une crédence multicolore, une crédence en carrelage de pierre et un plan de travail marron.

Designed with a dark stain to contrast with the lighter tones of the surrounding interior, this new residential bar becomes the focal point of the living room space. Great for entertaining friends and family, the clean design speaks for itself without the need to be adorned with details.
For more about this project visit our website
wlkitchenandhome.com
#hometohave #eleganthome #homebar #classicbar #barathome #custombar #interiorsofinsta #houseinteriors #customhomedesign #uniqueinteriors #interiordesign #ourluxuryhouses #luxuryrooms #luxuryliving #contemporarydesign #entertainmentroom #interiorsdesigners #interiorluxury #mansion #luxeinteriors #basement #homeremodeling #barinterior #newjerseydesign #njdesigner #homedrinking #homedrinkingcabinet #houzz
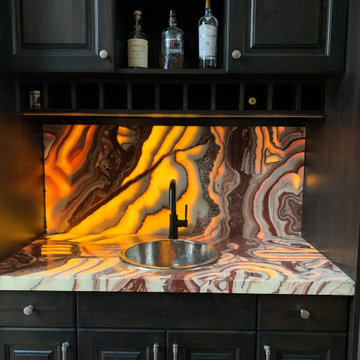
LED Mesh Backlit onyx bar. Native Trails hammered tin sink.
Idées déco pour un petit bar de salon avec évier linéaire contemporain avec un évier posé, un plan de travail en onyx, une crédence multicolore, une crédence et un plan de travail multicolore.
Idées déco pour un petit bar de salon avec évier linéaire contemporain avec un évier posé, un plan de travail en onyx, une crédence multicolore, une crédence et un plan de travail multicolore.
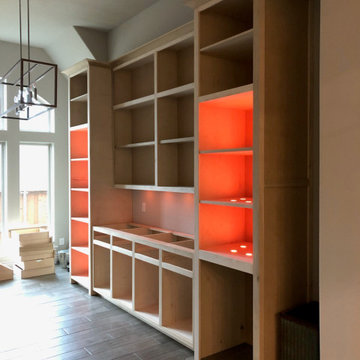
Whiskey bar with remote controlled color changing lights embedded in the shelves. Cabinets have adjustable shelves and pull out drawers. Space for wine fridge and hangers for wine glasses.

Réalisation d'un bar de salon avec évier linéaire chalet en bois brun avec un évier posé, un placard à porte shaker, une crédence marron, un sol en bois brun et un sol marron.

These elements are repeated again at the bar area where a bold backsplash and black fixtures link to the design of the bathroom, creating a consistent and fun feel throughout. The bar was designed to accommodate mixing up a post-workout smoothie or a post-hot tub evening beverage, and is oriented at the billiards area to create central focal point in the space. Conveniently adjacent to both the fitness area and the media zone it is only steps away for a snack.
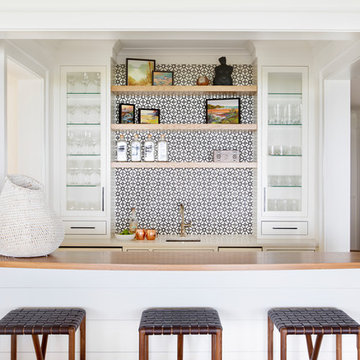
Stunning built in wet bar with black and white geometric tile, floating shelves, glass front cabinets, built in wine refrigerator and ice maker. Perfect for entertaining.
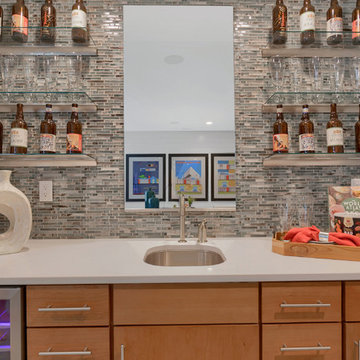
Optional wet bar in the lower level rec room, perfect for entertaining!
Réalisation d'un bar de salon avec évier linéaire design en bois brun avec un évier encastré, un placard à porte plane, un plan de travail en quartz modifié, une crédence multicolore, une crédence en feuille de verre, moquette, un sol beige et un plan de travail beige.
Réalisation d'un bar de salon avec évier linéaire design en bois brun avec un évier encastré, un placard à porte plane, un plan de travail en quartz modifié, une crédence multicolore, une crédence en feuille de verre, moquette, un sol beige et un plan de travail beige.

Idées déco pour un bar de salon avec évier classique en L et bois foncé avec un évier encastré, un placard avec porte à panneau encastré, un plan de travail en granite, une crédence marron, une crédence en céramique, parquet clair et un plan de travail marron.

Free ebook, Creating the Ideal Kitchen. DOWNLOAD NOW
Collaborations with builders on new construction is a favorite part of my job. I love seeing a house go up from the blueprints to the end of the build. It is always a journey filled with a thousand decisions, some creative on-the-spot thinking and yes, usually a few stressful moments. This Naperville project was a collaboration with a local builder and architect. The Kitchen Studio collaborated by completing the cabinetry design and final layout for the entire home.
In the basement, we carried the warm gray tones into a custom bar, featuring a 90” wide beverage center from True Appliances. The glass shelving in the open cabinets and the antique mirror give the area a modern twist on a classic pub style bar.
If you are building a new home, The Kitchen Studio can offer expert help to make the most of your new construction home. We provide the expertise needed to ensure that you are getting the most of your investment when it comes to cabinetry, design and storage solutions. Give us a call if you would like to find out more!
Designed by: Susan Klimala, CKBD
Builder: Hampton Homes
Photography by: Michael Alan Kaskel
For more information on kitchen and bath design ideas go to: www.kitchenstudio-ge.com
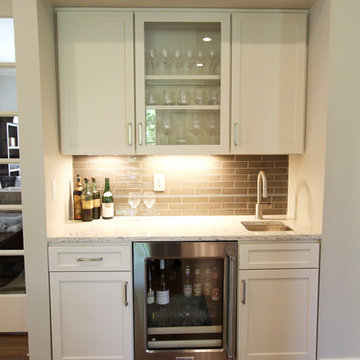
In this kitchen, we only provided the design and cabinetry. On the perimeter is Fieldstone Cabinets in Roseburg Door Style, Maple Wood, Macadamia Finish Color with “L” edge profile. On the island is Fieldstone Cabinets Roseburg Door Style, Maple Wood, Slate Stain with “L” outside edge profile. The hardware is Top Knobs Ascendra Pull 5 1/16.
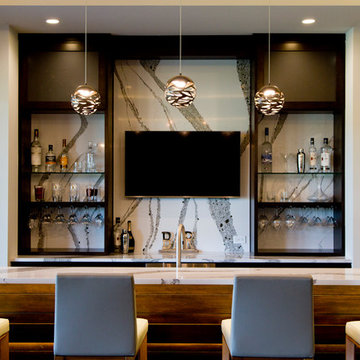
Cette photo montre un grand bar de salon tendance en L avec des tabourets, un évier encastré, un plan de travail en granite, une crédence multicolore, une crédence en dalle de pierre, un sol en bois brun, un sol marron et un plan de travail multicolore.
Idées déco de bars de salon avec une crédence marron et une crédence multicolore
7