Idées déco de bars de salon avec une crédence multicolore et une crédence
Trier par :
Budget
Trier par:Populaires du jour
21 - 40 sur 2 848 photos
1 sur 3
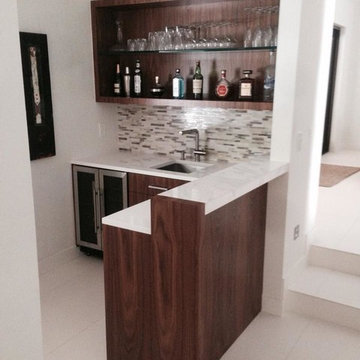
Aménagement d'un petit bar de salon classique en bois foncé et L avec un évier encastré, un sol en carrelage de céramique, une crédence multicolore, une crédence en carrelage de pierre, un plan de travail en quartz modifié et un placard à porte plane.

Aménagement d'un petit bar de salon avec évier linéaire montagne en bois brun avec un évier encastré, un placard avec porte à panneau surélevé, un plan de travail en granite, une crédence multicolore, une crédence en dalle de pierre et moquette.
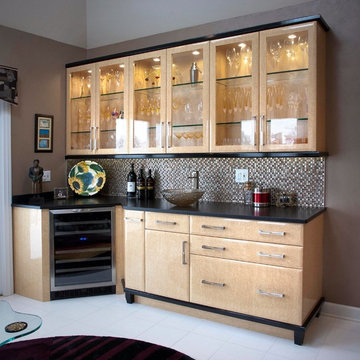
Cette photo montre un bar de salon avec évier chic en L et bois clair de taille moyenne avec un placard à porte vitrée, un plan de travail en surface solide, une crédence multicolore, une crédence en mosaïque et un sol en carrelage de céramique.

A basement renovation complete with a custom home theater, gym, seating area, full bar, and showcase wine cellar.
Cette image montre un grand bar de salon traditionnel en U et bois foncé avec parquet foncé, des tabourets, un placard à porte vitrée, une crédence multicolore, une crédence en carrelage de pierre, un plan de travail gris et un plan de travail en granite.
Cette image montre un grand bar de salon traditionnel en U et bois foncé avec parquet foncé, des tabourets, un placard à porte vitrée, une crédence multicolore, une crédence en carrelage de pierre, un plan de travail gris et un plan de travail en granite.

This ranch style home was renovated in 2016 with a new inspiring kitchen and bar by KabCo. A simple design featuring custom shelves, white cabinetry and a chalkboard complete the look.

The exquisite transformation of the kitchen in Silo Point Luxury Condominiums is a masterpiece of refinement—a testament to elegant design and optimized spatial planning.
Jeanine Turner, the creative force behind Turner Design Firm, skillfully orchestrated this renovation with a clear vision—to harness and amplify the breathtaking views that the condominium's generous glass expanses offer from the open floor plan.
Central to the renovation's success was the decisive removal of the walls that previously enclosed the refrigerator. This bold move radically enhanced the flow of the space, allowing for an uninterrupted visual connection from the kitchen through to the plush lounge and elegant dining area, and culminating in an awe-inspiring, unobstructed view of the harbor through the stately full-height windows.
A testament to the renovation's meticulous attention to detail, the selection of the quartzite countertops resulted from an extensive and discerning search. Creating the centerpiece of the renovation, these breathtaking countertops stand out as a dazzling focal point amidst the kitchen's chic interiors, their natural beauty and resilience matching the aesthetic and functional needs of this sophisticated culinary setting.
This redefined kitchen now boasts a seamless balance of form and function. The new design elegantly delineates the area into four distinct yet harmonious zones. The high-performance kitchen area is a chef's dream, with top-of-the-line appliances and ample workspace. Adjacent to it lies the inviting lounge, furnished with plush seating that encourages relaxation and conversation. The elegant dining space beckons with its sophisticated ambiance, while the charming coffee nook provides a serene escape for savoring a morning espresso or a peaceful afternoon read.
Turner Design Firm's team member, Tessea McCrary, collaborated closely with the clients, ensuring the furniture selections echoed the homeowners' tastes and preferences, resulting in a living space that feels both luxurious and inviting.
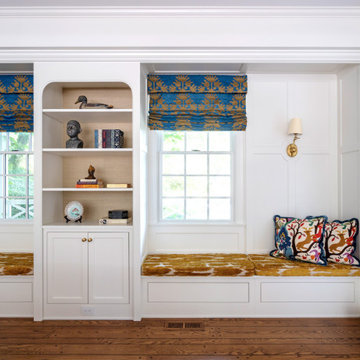
The original Family Room was half the size with heavy dark woodwork everywhere. A major refresh was in order to lighten, brighten, and expand. The custom cabinetry drawings for this addition were a beast to finish, but the attention to detail paid off in spades. One of the first decor items we selected was the wallpaper in the Butler’s Pantry. The green in the trees offset the white in a fresh whimsical way while still feeling classic.
Cincinnati area home addition and remodel focusing on the addition of a Butler’s Pantry and the expansion of an existing Family Room. The Interior Design scope included custom cabinetry and custom built-in design and drawings, custom fireplace design and drawings, fireplace marble selection, Butler’s Pantry countertop selection and cut drawings, backsplash tile design, plumbing selections, and hardware and shelving detailed selections. The decor scope included custom window treatments, furniture, rugs, lighting, wallpaper, and accessories.

Bar unit
Cette image montre un bar de salon avec évier linéaire design avec un évier encastré, des portes de placards vertess, plan de travail en marbre, une crédence multicolore, une crédence en marbre, un sol en bois brun, un sol marron et un plan de travail multicolore.
Cette image montre un bar de salon avec évier linéaire design avec un évier encastré, des portes de placards vertess, plan de travail en marbre, une crédence multicolore, une crédence en marbre, un sol en bois brun, un sol marron et un plan de travail multicolore.
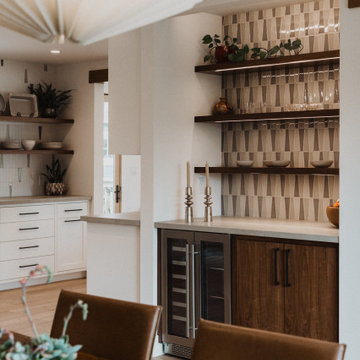
Exemple d'un petit bar de salon sans évier linéaire moderne en bois brun avec aucun évier ou lavabo, un placard à porte plane, une crédence multicolore, une crédence en carreau de porcelaine, parquet clair et un plan de travail gris.

Cambria Portrush quartz and slate blue cabinets in a home wet bar area.
Inspiration pour un bar de salon avec évier linéaire design avec un évier encastré, un placard à porte affleurante, des portes de placard bleues, un plan de travail en quartz modifié, une crédence multicolore, une crédence en quartz modifié, un sol en bois brun et un plan de travail multicolore.
Inspiration pour un bar de salon avec évier linéaire design avec un évier encastré, un placard à porte affleurante, des portes de placard bleues, un plan de travail en quartz modifié, une crédence multicolore, une crédence en quartz modifié, un sol en bois brun et un plan de travail multicolore.

The bar areas in the basement also serves as a small kitchen for when family and friends gather. A soft grey brown finish on the cabinets combines perfectly with brass hardware and accents. The drink fridge and microwave are functional for entertaining. The recycled glass tile is a show stopper!
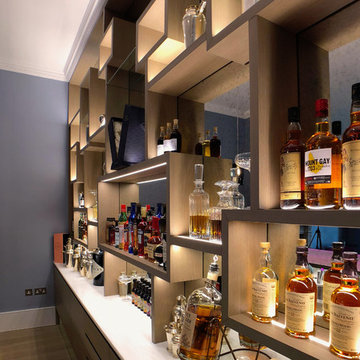
All shelves are made with invisible fixing.
Massive mirror at the back is cut to eliminate any visible joints.
All shelves supplied with led lights to lit up things displayed on shelves
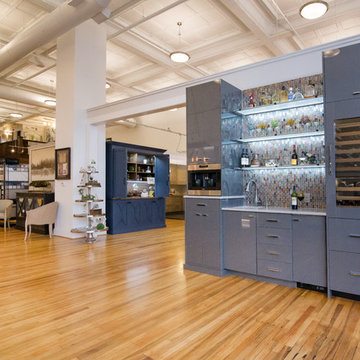
This is our wet bar display in our showroom. It is custom made by Walker Woodworking. This wet bar shows the versatility of Walker Woodworking and showers a modern take on a wet bar.
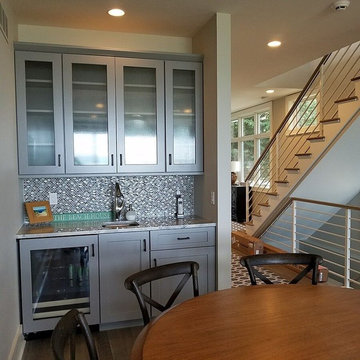
Aménagement d'un petit bar de salon linéaire classique avec des tabourets, un évier encastré, un placard à porte shaker, des portes de placard grises, plan de travail en marbre, une crédence multicolore, une crédence en mosaïque, parquet foncé et un sol marron.
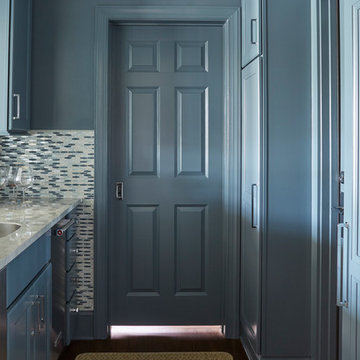
Cette photo montre un petit bar de salon avec évier parallèle chic avec un évier encastré, un placard à porte plane, des portes de placard bleues, un plan de travail en quartz, une crédence multicolore, une crédence en carreau de verre, un sol en bois brun et un sol marron.

Aménagement d'un très grand bar de salon contemporain en U avec des tabourets, un évier encastré, un placard à porte vitrée, des portes de placard grises, un plan de travail en granite, une crédence multicolore, une crédence en carreau briquette, un sol en bois brun, un sol marron et un plan de travail gris.
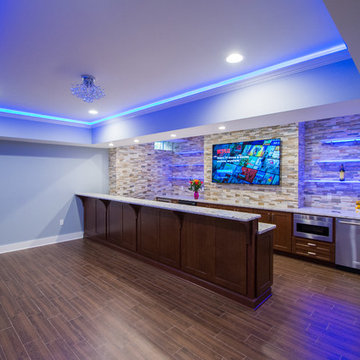
Bar Area of the Basement
Réalisation d'un grand bar de salon avec évier parallèle design en bois foncé avec un évier encastré, un placard à porte shaker, un plan de travail en granite, une crédence multicolore, une crédence en carrelage de pierre et un sol en carrelage de porcelaine.
Réalisation d'un grand bar de salon avec évier parallèle design en bois foncé avec un évier encastré, un placard à porte shaker, un plan de travail en granite, une crédence multicolore, une crédence en carrelage de pierre et un sol en carrelage de porcelaine.
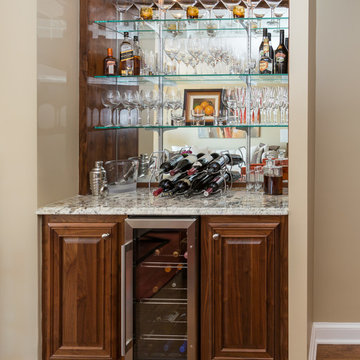
Exemple d'un très grand bar de salon avec évier linéaire chic en bois foncé avec un placard avec porte à panneau surélevé, un plan de travail en granite, une crédence multicolore, une crédence miroir et un sol en bois brun.
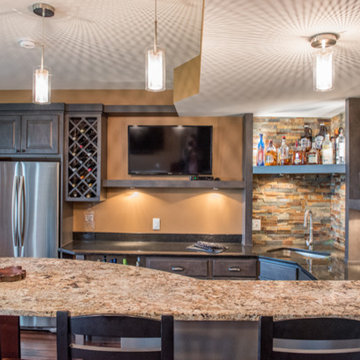
Maple cabinets with a gray stain. Built in refrigerator, wine storage and floating shelves. Stacked stone backsplash. Raised counter with honed granite tops.
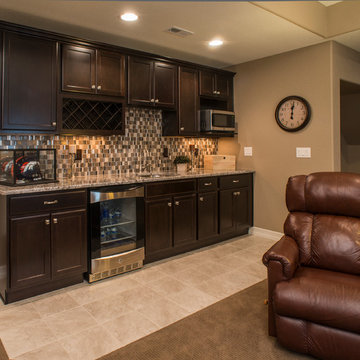
Phil Wegener Photography
Idée de décoration pour un bar de salon avec évier linéaire tradition en bois foncé de taille moyenne avec un évier encastré, un placard avec porte à panneau encastré, un plan de travail en granite, une crédence multicolore, une crédence en mosaïque et un sol en travertin.
Idée de décoration pour un bar de salon avec évier linéaire tradition en bois foncé de taille moyenne avec un évier encastré, un placard avec porte à panneau encastré, un plan de travail en granite, une crédence multicolore, une crédence en mosaïque et un sol en travertin.
Idées déco de bars de salon avec une crédence multicolore et une crédence
2