Idées déco de bars de salon avec une crédence noire et un sol marron
Trier par :
Budget
Trier par:Populaires du jour
221 - 240 sur 328 photos
1 sur 3
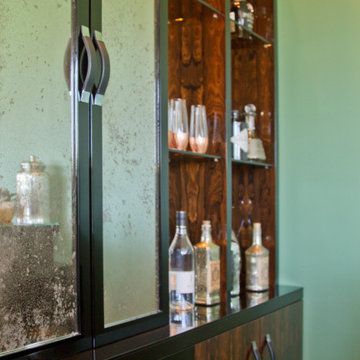
Sarah was inspired by the Art Deco style of the 1920s to create life in this area. Iron, aluminum, lacquered wood, leather, and vintage mirrors are some of the vintage materials chosen for the bar, completely designed by Sarah and produced in Germany by artisans.
Black and brown zigzagged rugs perfectly compliment the more modern elements of this space, such as the angular pool table and the fierce photography display of “The Woman on Fire” by Guido Argentini.
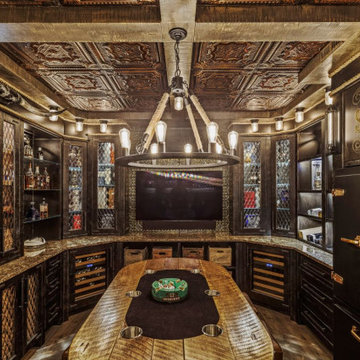
Rocky Mountain Saloon Cellar - featuring American tin ceiling and back splash, hand torched, distressed cabinetry, custom glass panel door inserts, wifi controlled, cedar lined humidor, vintage American antique beer crates, solid, wrought-iron cabinet pulls, big chill black & and gold fridge, live edge granite countertops, custom made Kentucky whiskey barrel poker table, authentic steer horns - all concealed behind a hidden door, remote controlled, door.
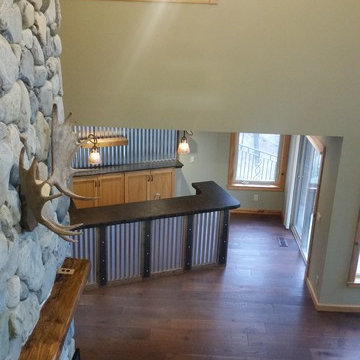
Aménagement d'un bar de salon avec évier parallèle classique en bois clair de taille moyenne avec un évier posé, un placard avec porte à panneau encastré, un plan de travail en granite, une crédence noire, une crédence en dalle de pierre, un sol en bois brun et un sol marron.
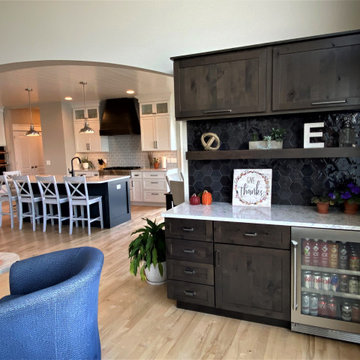
View from family room at the beverage station and into the kitchen.
Exemple d'un bar de salon chic en bois foncé avec un placard à porte shaker, une crédence noire, un plan de travail multicolore, un plan de travail en quartz modifié, un sol en vinyl et un sol marron.
Exemple d'un bar de salon chic en bois foncé avec un placard à porte shaker, une crédence noire, un plan de travail multicolore, un plan de travail en quartz modifié, un sol en vinyl et un sol marron.
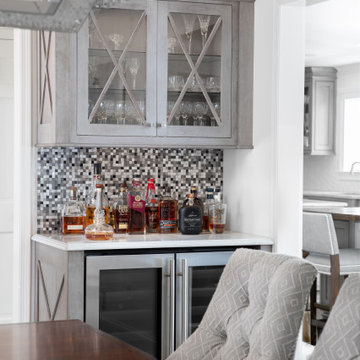
Cette photo montre un petit bar de salon sans évier linéaire avec un placard à porte vitrée, des portes de placard grises, un plan de travail en quartz modifié, une crédence noire, une crédence en mosaïque, parquet foncé, un sol marron et un plan de travail blanc.
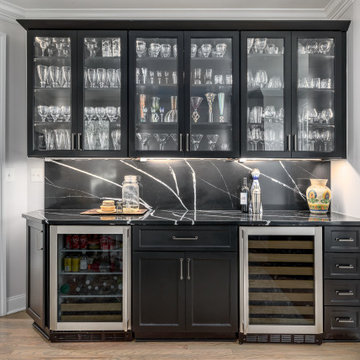
Dramatic bar area with black cabinets, black quartz countertop, lighted upper cabinets, beverage center, wine fridge and seating area
Cette image montre un bar de salon sans évier traditionnel avec aucun évier ou lavabo, un placard à porte shaker, des portes de placard noires, un plan de travail en quartz modifié, une crédence noire, une crédence en quartz modifié, un sol en bois brun, un sol marron et plan de travail noir.
Cette image montre un bar de salon sans évier traditionnel avec aucun évier ou lavabo, un placard à porte shaker, des portes de placard noires, un plan de travail en quartz modifié, une crédence noire, une crédence en quartz modifié, un sol en bois brun, un sol marron et plan de travail noir.
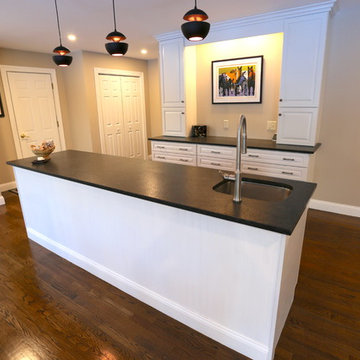
Back Bar Facing Dining Room
Corey Crockett
Cette image montre un très grand bar de salon avec évier parallèle design avec aucun évier ou lavabo, un placard avec porte à panneau surélevé, des portes de placard blanches, un plan de travail en granite, une crédence noire, une crédence en dalle de pierre, un sol en bois brun, un sol marron et plan de travail noir.
Cette image montre un très grand bar de salon avec évier parallèle design avec aucun évier ou lavabo, un placard avec porte à panneau surélevé, des portes de placard blanches, un plan de travail en granite, une crédence noire, une crédence en dalle de pierre, un sol en bois brun, un sol marron et plan de travail noir.
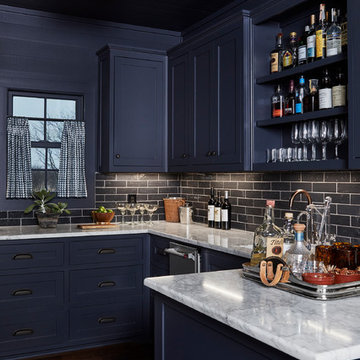
Inspiration pour un bar de salon avec évier marin en U de taille moyenne avec un placard à porte shaker, des portes de placard bleues, une crédence noire, une crédence en carrelage métro, parquet foncé, un évier encastré, plan de travail en marbre, un sol marron et un plan de travail gris.
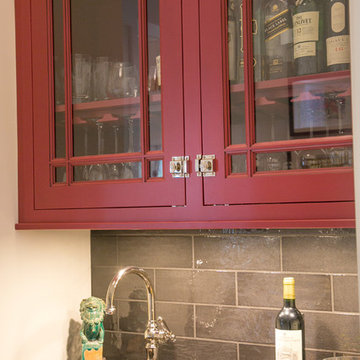
This craftsman lake home incorporates modern amenities and cherished family heirlooms. Many light fixtures and furniture pieces were acquired over generations and very thoughtfully designed into the new home. The open concept layout of this home makes entertaining guests a dream.
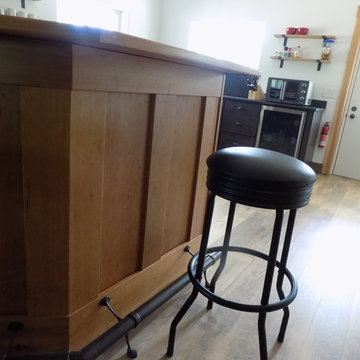
Aménagement d'un grand bar de salon industriel en U et bois foncé avec des tabourets, un évier encastré, un placard à porte shaker, un plan de travail en bois, une crédence noire, une crédence en dalle de pierre, un sol en vinyl, un sol marron et un plan de travail marron.
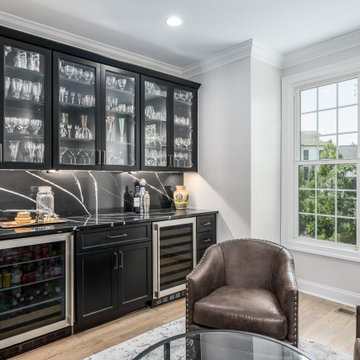
Dramatic bar area with black cabinets, black quartz countertop, lighted upper cabinets, beverage center, wine fridge and seating area
Aménagement d'un bar de salon sans évier classique avec aucun évier ou lavabo, un placard à porte shaker, des portes de placard noires, un plan de travail en quartz modifié, une crédence noire, une crédence en quartz modifié, un sol en bois brun, un sol marron et plan de travail noir.
Aménagement d'un bar de salon sans évier classique avec aucun évier ou lavabo, un placard à porte shaker, des portes de placard noires, un plan de travail en quartz modifié, une crédence noire, une crédence en quartz modifié, un sol en bois brun, un sol marron et plan de travail noir.
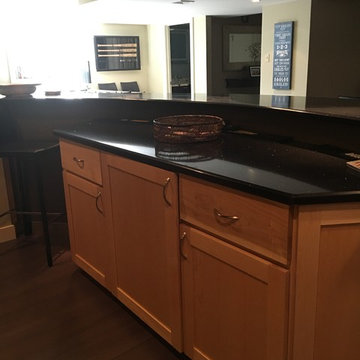
Here is a modern style bar fully equipped with a sink, mini fridge and an ice maker. This space includes solid Maple cabinets with granite tops and solid maple free floating shelves. The custom shelves have LED lighting built in to the front edge to provide accent lighting behind the bar. The main bar has a curved wall with a curved top. The bar also features stainless steel uprights and base trim along with a custom curved footrail.
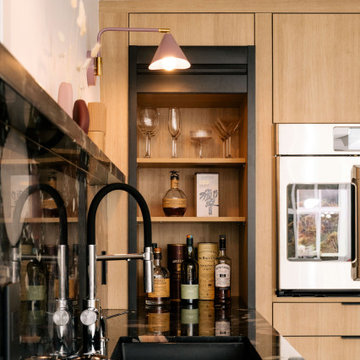
Exemple d'un bar de salon avec évier moderne en L et bois clair de taille moyenne avec un évier encastré, un placard à porte plane, une crédence noire, une crédence en granite, sol en stratifié, un sol marron et un plan de travail beige.
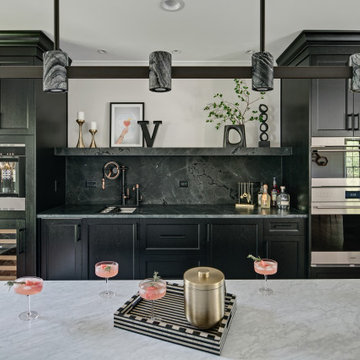
THE SETUP
This project was a natural extension of a nearby kitchen remodel, emphasizing seamless integration and enhanced functionality. By removing the wall between the kitchen and dining room, we transformed a previously underutilized space into a central hub for both daily living and vibrant social gatherings. This transformation capitalized on the dining room’s potential, turning it from a cluttered storage area to a key entertaining space.
Design Objectives:
Foster an open-air design that harmonizes with the adjacent kitchen, enhancing the flow of both spaces.
Infuse the dining room with design elements that reflect the client’s dynamic personality and make it ideal for large gatherings.
Integrate a multifunctional wet bar to elevate the room’s utility and entertainment capacity.
Design Challenges:
Rerouting necessary HVAC ductwork due to the removal of the wall shared with the kitchen.
Relocating essential appliances such as a fridge/freezer and double oven without compromising the room’s aesthetic.
Incorporating bar-specific appliances in a way that avoids a commercial appearance.
Retaining the client’s large, marble dining table while maintaining a cohesive design that aligns with the new kitchen aesthetics.
Introducing plumbing into a space previously devoid of such infrastructure.
THE RENEWED SPACE
Design Solutions:
Added a secondary HVAC unit on the upper floor and adjusted the ductwork to accommodate the open layout.
Strategically relocated the fridge/freezer to a more functional location in the kitchen and substituted the double oven with an oven/steam oven combination, placed near the kitchen for accessibility yet distanced from heavy traffic areas.
Employed wood paneling extensively along the new bar/appliance wall, concealing most appliances while tastefully displaying essential ones. The wall now features a sophisticated ensemble of a wine dispenser, wine fridge, ice maker, refrigerator drawers, and the new oven duo.
Meticulously designed the bar/appliance wall to parallel the large marble dining table, ensuring it complemented the table’s grandeur while enhancing functionality. The wall is not only aesthetically aligned with the kitchen’s new look but also offers ample counter space to support dining and social activities at the table.
Installed new plumbing lines to support the wet bar and sink installation, ensuring all new fixtures were fully operational and aesthetically integrated into the design without disrupting the room’s overall style.
The new dining room/wet bar has quickly become the centerpiece of the home, captivating guests upon entry and drawing them into its stylish and inviting ambiance. Designed for versatility, it excels in hosting both intimate dinners and large-scale gatherings. The client is thrilled with this transformation, which not only meets but surpasses her expectations for a space that combines everyday functionality with exceptional hosting capabilities.
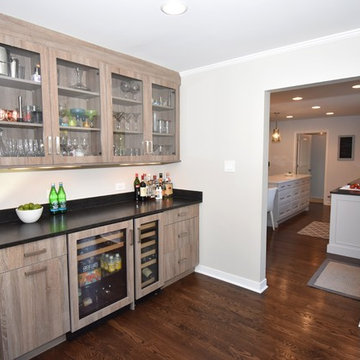
Exemple d'un bar de salon linéaire chic en bois clair de taille moyenne avec aucun évier ou lavabo, un placard à porte plane, un plan de travail en granite, une crédence noire, une crédence en dalle de pierre, un sol en bois brun et un sol marron.
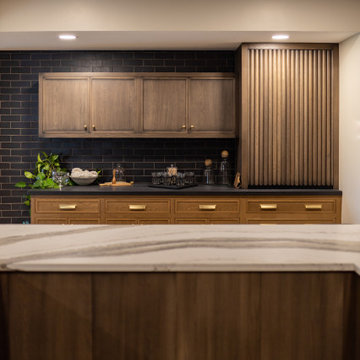
Hosting was a top priority for our clients, who requested a serving bar with lots of storage and room to sit. To maximize space, we designed a custom U-shaped bar with ample seating. Inside the bar, we made room for lots of appliances, including two refrigerators on each end. The bar wouldn’t be complete without drawer components to hold wine and liquor bottles, so we outfitted the space with all the storage they needed, including an additional serving area that provides even more room.
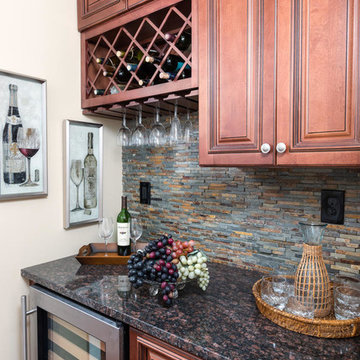
Home Bar Area staged with accessories by Organized by Design /
Photographer: Mike Eckstrom, MJE Photographic
Inspiration pour un petit bar de salon linéaire traditionnel avec un placard avec porte à panneau surélevé, des portes de placard marrons, un plan de travail en granite, une crédence noire, une crédence en carrelage de pierre, parquet foncé et un sol marron.
Inspiration pour un petit bar de salon linéaire traditionnel avec un placard avec porte à panneau surélevé, des portes de placard marrons, un plan de travail en granite, une crédence noire, une crédence en carrelage de pierre, parquet foncé et un sol marron.
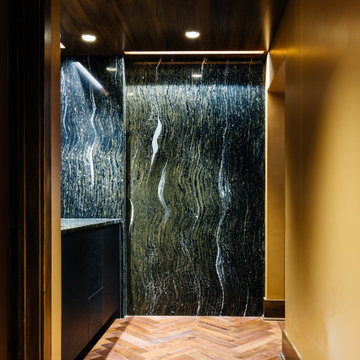
Aménagement d'un bar de salon avec évier linéaire moderne de taille moyenne avec un évier encastré, un placard à porte plane, des portes de placard noires, plan de travail en marbre, une crédence noire, une crédence en marbre, un sol en bois brun, un sol marron et plan de travail noir.
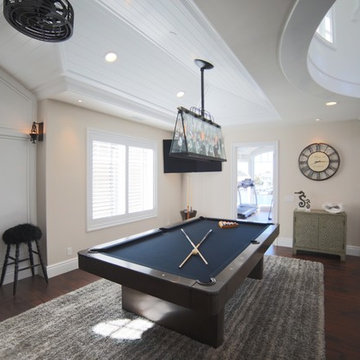
Réalisation d'un petit bar de salon avec évier linéaire en bois brun avec un évier posé, un placard à porte shaker, plan de travail en marbre, une crédence noire, parquet foncé et un sol marron.
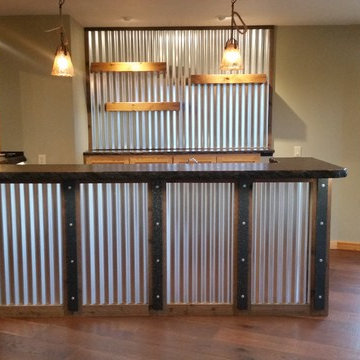
Cette image montre un bar de salon avec évier parallèle traditionnel en bois clair de taille moyenne avec un évier posé, un placard avec porte à panneau encastré, un plan de travail en granite, une crédence noire, une crédence en dalle de pierre, un sol en bois brun et un sol marron.
Idées déco de bars de salon avec une crédence noire et un sol marron
12