Idées déco de bars de salon avec une crédence noire et un sol marron
Trier par :
Budget
Trier par:Populaires du jour
61 - 80 sur 321 photos
1 sur 3

This Neo-prairie style home with its wide overhangs and well shaded bands of glass combines the openness of an island getaway with a “C – shaped” floor plan that gives the owners much needed privacy on a 78’ wide hillside lot. Photos by James Bruce and Merrick Ales.

Photo Credit: Studio Three Beau
Cette photo montre un petit bar de salon avec évier parallèle tendance avec un évier encastré, un placard avec porte à panneau encastré, des portes de placard noires, un plan de travail en quartz modifié, une crédence noire, une crédence en céramique, un sol en carrelage de porcelaine, un sol marron et un plan de travail blanc.
Cette photo montre un petit bar de salon avec évier parallèle tendance avec un évier encastré, un placard avec porte à panneau encastré, des portes de placard noires, un plan de travail en quartz modifié, une crédence noire, une crédence en céramique, un sol en carrelage de porcelaine, un sol marron et un plan de travail blanc.

GC: Ekren Construction
Photography: Tiffany Ringwald
Inspiration pour un petit bar de salon sans évier linéaire traditionnel avec aucun évier ou lavabo, un placard à porte shaker, des portes de placard noires, un plan de travail en quartz, une crédence noire, une crédence en bois, un sol en bois brun, un sol marron et plan de travail noir.
Inspiration pour un petit bar de salon sans évier linéaire traditionnel avec aucun évier ou lavabo, un placard à porte shaker, des portes de placard noires, un plan de travail en quartz, une crédence noire, une crédence en bois, un sol en bois brun, un sol marron et plan de travail noir.

Party central is this mysterious black bar with delicate brass shelves, anchored from countertop to ceiling. The countertop is an acid washed stainless, a treatment that produces light copper highlights. An integral sink can be filled with ice to keep wine cool all evening.
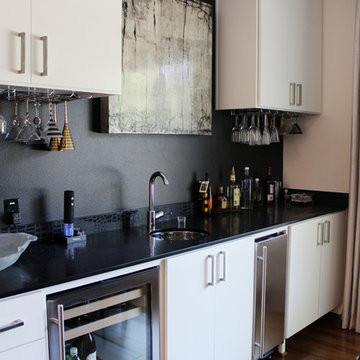
Idées déco pour un bar de salon avec évier linéaire contemporain de taille moyenne avec un évier encastré, un placard à porte plane, des portes de placard blanches, un plan de travail en quartz modifié, une crédence noire, une crédence en dalle de pierre, parquet foncé et un sol marron.

A young family moving from NYC tackled a makeover of their young colonial revival home to make it feel more personal. The kitchen area was quite spacious but needed a facelift and a banquette for breakfast. Painted cabinetry matched to Benjamin Moore’s Light Pewter is balanced by Benjamin Moore Ocean Floor on the island. Mixed metals on the lighting by Allied Maker, faucets and hardware and custom tile by Pratt and Larson make the space feel organic and personal. Photos Adam Macchia. For more information, you may visit our website at www.studiodearborn.com or email us at info@studiodearborn.com.
Cette image montre un bar de salon avec évier linéaire design en bois brun avec un évier encastré, un placard à porte plane, une crédence noire, une crédence en mosaïque, un sol en bois brun, un sol marron et un plan de travail blanc.
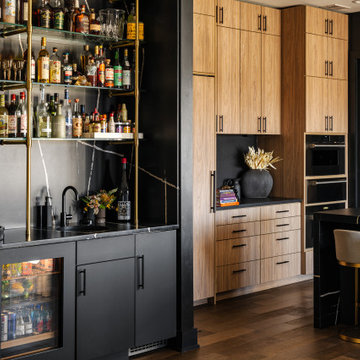
Luxe modern interior design in Westwood, Kansas by ULAH Interiors + Design, Kansas City. This dark and moody kitchen features both Dekton and Silestone by Cosentino. We carried the same Dekton from the island design onto the wet bar and the bar backsplash. The wet bar has matte black cabinets with panel ready appliances and an under-mounted bar sink. The bar shelves are made of real brass posts with glass shelves.

Exemple d'un grand bar de salon chic en U avec parquet foncé, un sol marron, des tabourets, un évier encastré, un placard à porte vitrée, des portes de placard noires, plan de travail en marbre, une crédence noire, une crédence en dalle de pierre et plan de travail noir.
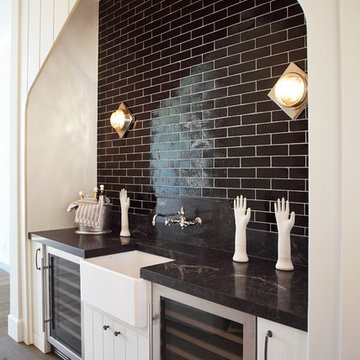
Heather Ryan, Interior Designer
H.Ryan Studio - Scottsdale, AZ
www.hryanstudio.com
Cette image montre un petit bar de salon avec évier linéaire traditionnel avec un placard à porte plane, des portes de placard blanches, un plan de travail en quartz modifié, une crédence noire, une crédence en brique, un sol en bois brun, un sol marron et plan de travail noir.
Cette image montre un petit bar de salon avec évier linéaire traditionnel avec un placard à porte plane, des portes de placard blanches, un plan de travail en quartz modifié, une crédence noire, une crédence en brique, un sol en bois brun, un sol marron et plan de travail noir.
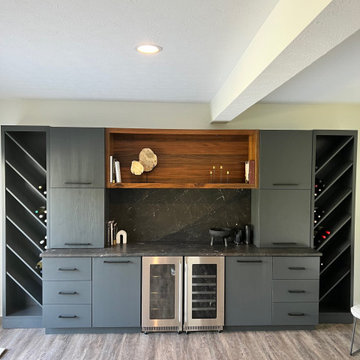
Custom bar with wine storage and refrigeration
Réalisation d'un grand bar de salon sans évier linéaire minimaliste avec un placard à porte shaker, des portes de placard noires, une crédence noire, plan de travail noir, parquet clair et un sol marron.
Réalisation d'un grand bar de salon sans évier linéaire minimaliste avec un placard à porte shaker, des portes de placard noires, une crédence noire, plan de travail noir, parquet clair et un sol marron.
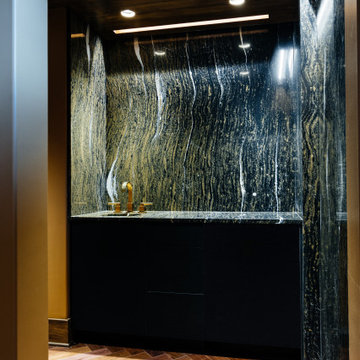
Réalisation d'un bar de salon avec évier linéaire minimaliste de taille moyenne avec un évier encastré, un placard à porte plane, des portes de placard noires, plan de travail en marbre, une crédence noire, une crédence en marbre, un sol en bois brun, un sol marron et plan de travail noir.
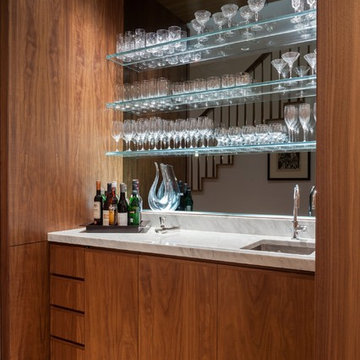
Peter Dressel Photographer
Exemple d'un petit bar de salon linéaire moderne en bois foncé avec un évier encastré, un placard à porte plane, plan de travail en marbre, une crédence noire, un sol en bois brun, un sol marron et une crédence miroir.
Exemple d'un petit bar de salon linéaire moderne en bois foncé avec un évier encastré, un placard à porte plane, plan de travail en marbre, une crédence noire, un sol en bois brun, un sol marron et une crédence miroir.
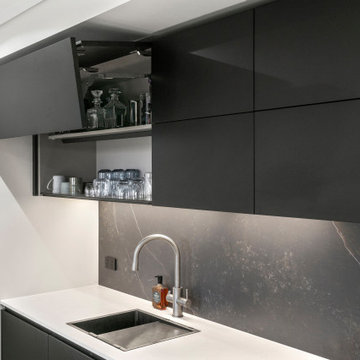
This is one of the most modern and daring kitchens we've come to photograph. The space is filled with amazing design details that are slick and practical.
There is a need to connect and work with other businesses that share our same passion for high quality. That is something in which we absolutely pride ourselves on.
When we arrive and see our client’s product and service we recognize the dedication and passion. When we are photographing that is exactly what we are looking to bring forward and reveal in each image.
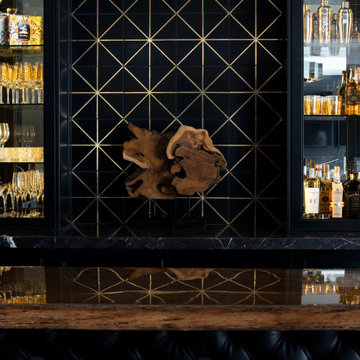
Love the luxe tile our design team used for this stunning bar
Idée de décoration pour un grand bar de salon parallèle design avec des tabourets, un évier encastré, un placard à porte vitrée, des portes de placard noires, un plan de travail en granite, une crédence noire, une crédence en céramique, parquet foncé, un sol marron et plan de travail noir.
Idée de décoration pour un grand bar de salon parallèle design avec des tabourets, un évier encastré, un placard à porte vitrée, des portes de placard noires, un plan de travail en granite, une crédence noire, une crédence en céramique, parquet foncé, un sol marron et plan de travail noir.
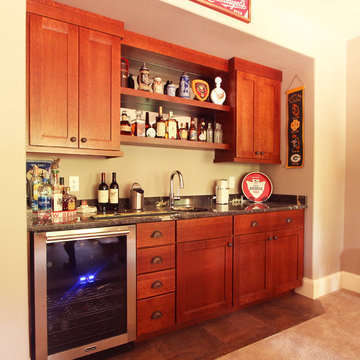
Stained quarter sawn oak shaker cabinets were used in this home wet bar. A sink, beverage center, and alcohol bottle shelves all maximize storage and functionality. Black sueded granite was selected for masculinity and warmth. Floating shelves between wall cabinets provides the perfect spot to display alcohol bottles.
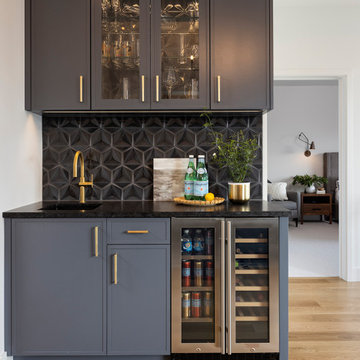
Small custom wet bar for TV room.
Cette image montre un petit bar de salon avec évier linéaire minimaliste avec un évier encastré, un placard avec porte à panneau encastré, des portes de placard bleues, un plan de travail en granite, une crédence noire, une crédence en céramique, un sol en bois brun, un sol marron et plan de travail noir.
Cette image montre un petit bar de salon avec évier linéaire minimaliste avec un évier encastré, un placard avec porte à panneau encastré, des portes de placard bleues, un plan de travail en granite, une crédence noire, une crédence en céramique, un sol en bois brun, un sol marron et plan de travail noir.
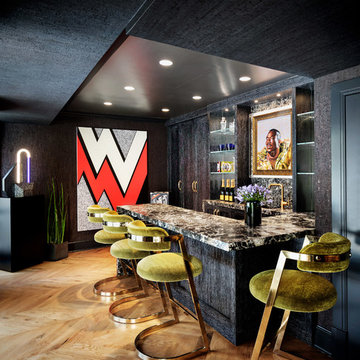
Cette image montre un bar de salon avec évier design en U avec un placard à porte plane, des portes de placard noires, une crédence noire, un sol en bois brun, un sol marron et plan de travail noir.
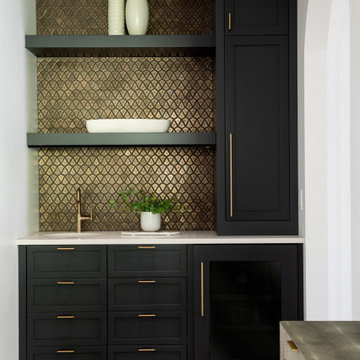
Aménagement d'un bar de salon avec évier parallèle classique de taille moyenne avec un évier encastré, un placard avec porte à panneau encastré, des portes de placard noires, un plan de travail en quartz modifié, une crédence noire, une crédence en carreau de verre, parquet clair, un sol marron et un plan de travail blanc.
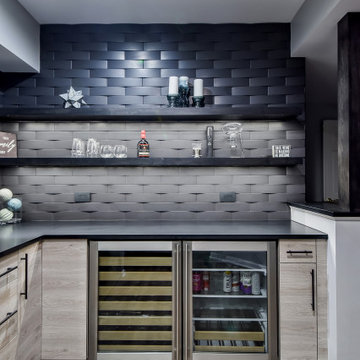
Cette photo montre un bar de salon tendance en L avec un placard à porte plane, des portes de placard marrons, une crédence noire, un sol marron et plan de travail noir.
Idées déco de bars de salon avec une crédence noire et un sol marron
4