Idées déco de bars de salon avec une crédence noire et une crédence bleue
Trier par :
Budget
Trier par:Populaires du jour
121 - 140 sur 2 120 photos
1 sur 3

Raw steel plated backsplash, floating cypress slab shelves, raw bent steel bar, wine fridge, hammered nickel bar sink, soapstone countertops
Idées déco pour un petit bar de salon parallèle moderne en bois clair avec des tabourets, un évier encastré, un placard sans porte, un plan de travail en stéatite, une crédence noire, un sol en bois brun, un sol gris et plan de travail noir.
Idées déco pour un petit bar de salon parallèle moderne en bois clair avec des tabourets, un évier encastré, un placard sans porte, un plan de travail en stéatite, une crédence noire, un sol en bois brun, un sol gris et plan de travail noir.
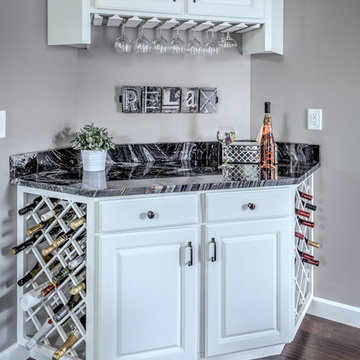
Exemple d'un bar de salon avec évier linéaire chic de taille moyenne avec aucun évier ou lavabo, un placard avec porte à panneau surélevé, des portes de placard blanches, un plan de travail en granite, un sol en bois brun, une crédence noire et une crédence en dalle de pierre.

This house has a cool modern vibe, but the pre-rennovation layout was not working for these homeowners. We were able to take their vision of an open kitchen and living area and make it come to life. Simple, clean lines and a large great room are now in place. We tore down dividing walls and came up with an all new layout. These homeowners are absolutely loving their home with their new spaces! Design by Hatfield Builders | Photography by Versatile Imaging
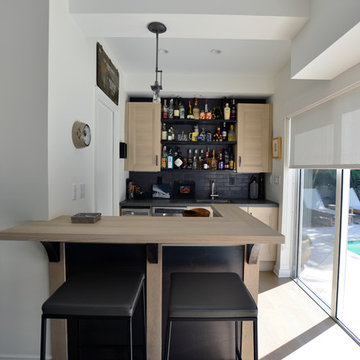
Idées déco pour un petit bar de salon avec évier linéaire contemporain en bois clair avec un évier encastré, un placard à porte shaker, un plan de travail en bois, une crédence noire, une crédence en carrelage métro et un sol beige.

This transitional home in Lower Kennydale was designed to take advantage of all the light the area has to offer. Window design and layout is something we take pride in here at Signature Custom Homes. Some areas we love; the wine rack in the dining room, flat panel cabinets, waterfall quartz countertops, stainless steel appliances, and tiger hardwood flooring.
Photography: Layne Freedle

Home Bar
Inspiration pour un bar de salon sans évier minimaliste de taille moyenne avec un placard à porte shaker, des portes de placard bleues, un plan de travail en quartz, une crédence bleue, une crédence en céramique, un sol en carrelage de céramique, un sol marron et un plan de travail blanc.
Inspiration pour un bar de salon sans évier minimaliste de taille moyenne avec un placard à porte shaker, des portes de placard bleues, un plan de travail en quartz, une crédence bleue, une crédence en céramique, un sol en carrelage de céramique, un sol marron et un plan de travail blanc.

This bar is a custom made cabinet. LED lights are used in the waves of the façade to add accent lighting. A floating stone bar top adds another level to the countertop. Blue glass backsplash.
Photographer: Laura A. Suglia-Isgro, ASID
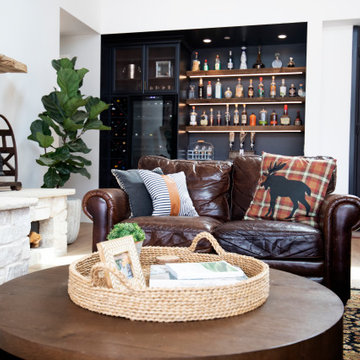
An alcove becomes a moody bar scene drenched in a deep rich black paint, black stone countertops, accented with warm wood floating shelves and copper antique mesh. Under shelf lighting illuminates the display area on the shelves and extra bottles are stored neatly in the custom diagonal open shelving rack to the side of the wine fridge.

Aménagement d'un petit bar de salon avec évier linéaire contemporain en bois clair avec un évier encastré, un placard avec porte à panneau encastré, un plan de travail en quartz modifié, une crédence noire, un sol en ardoise, un sol noir et plan de travail noir.

Our DIY basement project. Countertops are poured with Stonecoat Countertops Epoxy. Reclaimed wood shelves and glass tile.
Idées déco pour un bar de salon avec évier parallèle moderne de taille moyenne avec un évier encastré, un placard avec porte à panneau encastré, des portes de placard grises, une crédence bleue, une crédence en carreau de verre, un sol en carrelage de céramique, un sol gris et un plan de travail bleu.
Idées déco pour un bar de salon avec évier parallèle moderne de taille moyenne avec un évier encastré, un placard avec porte à panneau encastré, des portes de placard grises, une crédence bleue, une crédence en carreau de verre, un sol en carrelage de céramique, un sol gris et un plan de travail bleu.

Idée de décoration pour un bar de salon tradition en U de taille moyenne avec un évier encastré, un placard à porte plane, des portes de placard noires, un plan de travail en quartz modifié, une crédence noire, une crédence en dalle de pierre, un sol en carrelage de porcelaine, un sol beige et plan de travail noir.

Idée de décoration pour un bar de salon avec évier design en L et bois brun de taille moyenne avec un évier encastré, un placard avec porte à panneau surélevé, plan de travail en marbre, une crédence noire, une crédence en dalle de pierre et un sol en bois brun.

Idée de décoration pour un grand bar de salon sans évier linéaire marin en bois brun avec un évier encastré, des étagères flottantes, un plan de travail en quartz modifié, une crédence noire, une crédence en carreau de verre, un sol en bois brun, un sol marron et plan de travail noir.
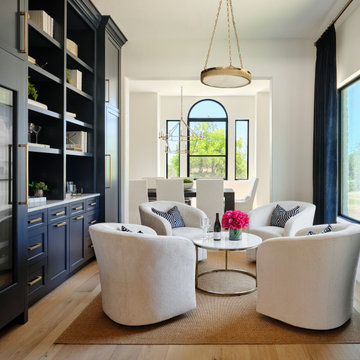
The sophisticated wine library adjacent to the kitchen provides a cozy spot for friends and family to gather to share a glass of wine or to catch up on a good book. The striking dark blue cabinets showcase both open and closed storage cabinets and also a tall wine refrigerator that stores over 150 bottles of wine. The quartz countertop provides a durable bar top for entertaining, while built in electrical outlets provide the perfect spot to plug in a blender. Comfortable swivel chairs and a small marble cocktail table creates an intimate seating arrangement for visiting with guests or for unwinding with a good book. The 11' ceiling height and the large picture window add a bit of drama to the space, while an elegant sisal rug keeps the room from being too formal.
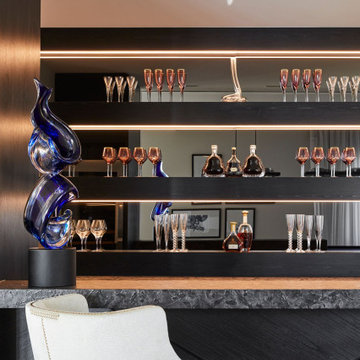
Aménagement d'un bar de salon avec évier parallèle contemporain de taille moyenne avec un évier encastré, un placard avec porte à panneau encastré, des portes de placard noires, un plan de travail en granite, une crédence noire, une crédence miroir, un sol en marbre, un sol blanc et un plan de travail gris.

A truly special property located in a sought after Toronto neighbourhood, this large family home renovation sought to retain the charm and history of the house in a contemporary way. The full scale underpin and large rear addition served to bring in natural light and expand the possibilities of the spaces. A vaulted third floor contains the master bedroom and bathroom with a cozy library/lounge that walks out to the third floor deck - revealing views of the downtown skyline. A soft inviting palate permeates the home but is juxtaposed with punches of colour, pattern and texture. The interior design playfully combines original parts of the home with vintage elements as well as glass and steel and millwork to divide spaces for working, relaxing and entertaining. An enormous sliding glass door opens the main floor to the sprawling rear deck and pool/hot tub area seamlessly. Across the lawn - the garage clad with reclaimed barnboard from the old structure has been newly build and fully rough-in for a potential future laneway house.
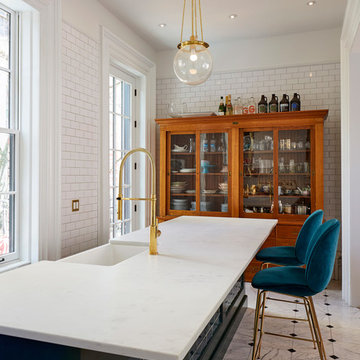
Brooklyn Brownstone Renovation
3"x6" Subway Tile - 1036W Bluegrass
Photos by Jody Kivort
Idées déco pour un grand bar de salon linéaire classique en bois brun avec plan de travail en marbre, une crédence bleue, un sol en marbre, une crédence en carrelage métro, des tabourets, un sol blanc et un plan de travail blanc.
Idées déco pour un grand bar de salon linéaire classique en bois brun avec plan de travail en marbre, une crédence bleue, un sol en marbre, une crédence en carrelage métro, des tabourets, un sol blanc et un plan de travail blanc.
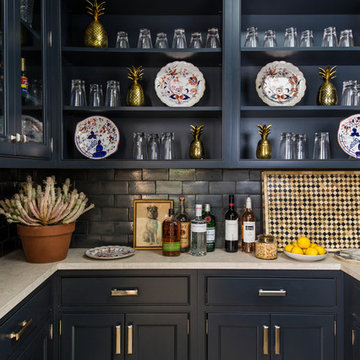
Photography by Laurey Glenn
Limestone butler's pantry
Cette photo montre un bar de salon chic en U avec un placard sans porte, des portes de placard bleues, une crédence noire et une crédence en carrelage métro.
Cette photo montre un bar de salon chic en U avec un placard sans porte, des portes de placard bleues, une crédence noire et une crédence en carrelage métro.

Experience the newest masterpiece by XPC Investment with California Contemporary design by Jessica Koltun Home in Forest Hollow. This gorgeous home on nearly a half acre lot with a pool has been superbly rebuilt with unparalleled style & custom craftsmanship offering a functional layout for entertaining & everyday living. The open floor plan is flooded with natural light and filled with design details including white oak engineered flooring, cement fireplace, custom wall and ceiling millwork, floating shelves, soft close cabinetry, marble countertops and much more. Amenities include a dedicated study, formal dining room, a kitchen with double islands, gas range, built in refrigerator, and butler wet bar. Retire to your Owner's suite featuring private access to your lush backyard, a generous shower & walk-in closet. Soak up the sun, or be the life of the party in your private, oversized backyard with pool perfect for entertaining. This home combines the very best of location and style!

Originally designed by renowned architect Miles Standish, a 1960s addition by Richard Wills of the elite Royal Barry Wills architecture firm - featured in Life Magazine in both 1938 & 1946 for his classic Cape Cod & Colonial home designs - added an early American pub w/ beautiful pine-paneled walls, full bar, fireplace & abundant seating as well as a country living room.
We Feng Shui'ed and refreshed this classic design, providing modern touches, but remaining true to the original architect's vision.
Idées déco de bars de salon avec une crédence noire et une crédence bleue
7