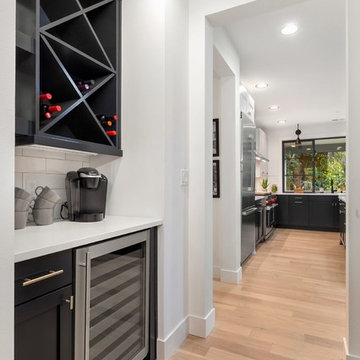Idées déco de bars de salon avec une crédence
Trier par :
Budget
Trier par:Populaires du jour
1 - 20 sur 220 photos
1 sur 3
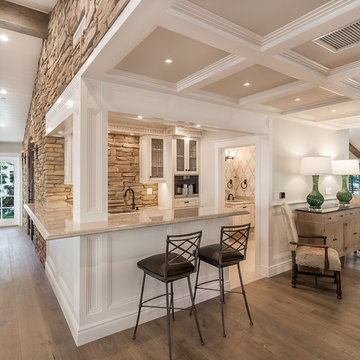
The bar with its built-in cappuccino machine, which is facing both the kitchen and the family room. A secondary powder room serving the family room area in view.

A wine bar for serious entertaining. On the left is a tall cabinet for china and party platter storage, on the right a full height wine cooler from Sub-Zero. In between we see closed doors for liquor storage, glass doors to display glassware. In the base run, a beverage fridge for soda and undercounter fridge for beer. a lot of drawers for items like napkins, corkscrews, etc.
Photo by James Northen
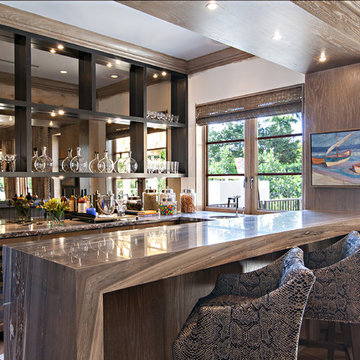
Dean Matthews
Exemple d'un très grand bar de salon chic avec des tabourets, plan de travail en marbre, une crédence miroir et un sol en bois brun.
Exemple d'un très grand bar de salon chic avec des tabourets, plan de travail en marbre, une crédence miroir et un sol en bois brun.
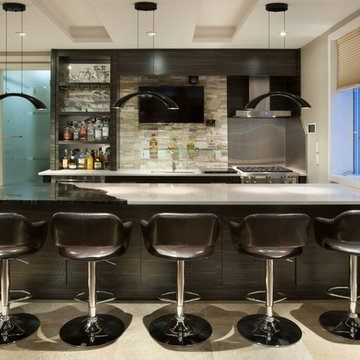
www.vphotography.ca
Idées déco pour un grand bar de salon classique en bois foncé avec un plan de travail en surface solide, une crédence en carrelage de pierre, des tabourets et un évier encastré.
Idées déco pour un grand bar de salon classique en bois foncé avec un plan de travail en surface solide, une crédence en carrelage de pierre, des tabourets et un évier encastré.
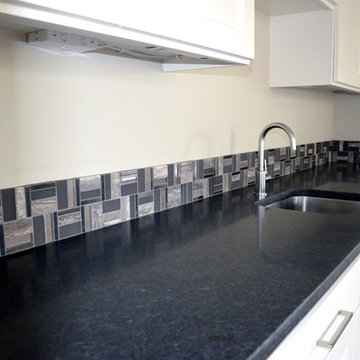
Cette image montre un bar de salon avec évier linéaire traditionnel avec un évier encastré, un placard à porte shaker, des portes de placard blanches, un plan de travail en granite, une crédence multicolore, une crédence en mosaïque et plan de travail noir.

Metropolis Textured Melamine door style in Argent Oak Vertical finish. Designed by Danielle Melchione, CKD of Reico Kitchen & Bath. Photographed by BTW Images LLC.
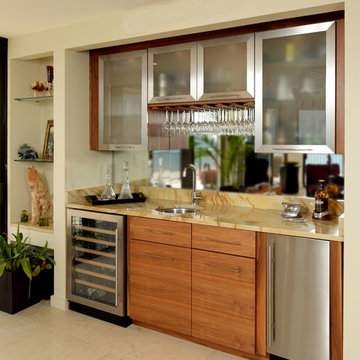
Custom walnut cabinets with stainless accents and Golden Macuba granite countertop, wine cooler and ice maker complete this entertainment area. The mirrored backsplash reflects the living area and the ocean view beyond.
Rob Downey Photography

This basement finish was already finished when we started. The owners decided they wanted an entire face lift with a more in style look. We removed all the previous finishes and basically started over adding ceiling details and an additional workout room. Complete with a home theater, wine tasting area and game room.

Another beautiful home built by G.A. White Homes. We had the pleasure of working on the kitchen, living room, basement bar, and bathrooms. This home has a very classic and clean elements which makes for a very welcoming feel.
Designer: Aaron Mauk

The waterfall counter is the main feature for this bar area. With it being highlighted in strip lighting below, it creates an ambiance while accenting this beautiful bar feature off of the kitchen.
Builder: Hasler Homes

Idée de décoration pour un grand bar de salon chalet en U avec des tabourets, un placard avec porte à panneau encastré, des portes de placard blanches, un plan de travail en quartz modifié, une crédence rouge, une crédence en brique, un sol en bois brun, un sol marron et un plan de travail marron.

Mike Ortega
Cette image montre un grand bar de salon avec évier traditionnel en L et bois clair avec un évier encastré, un placard à porte shaker, un plan de travail en béton, une crédence grise, une crédence en dalle de pierre et un sol en travertin.
Cette image montre un grand bar de salon avec évier traditionnel en L et bois clair avec un évier encastré, un placard à porte shaker, un plan de travail en béton, une crédence grise, une crédence en dalle de pierre et un sol en travertin.
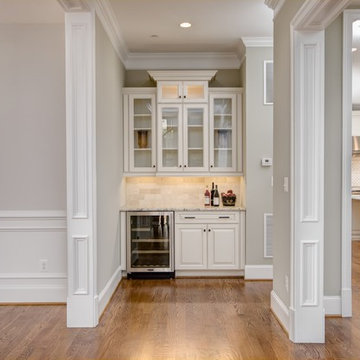
Serving Center
Cette photo montre un petit bar de salon linéaire chic avec un placard avec porte à panneau surélevé, des portes de placard beiges, un plan de travail en granite, une crédence beige, une crédence en travertin et un sol en bois brun.
Cette photo montre un petit bar de salon linéaire chic avec un placard avec porte à panneau surélevé, des portes de placard beiges, un plan de travail en granite, une crédence beige, une crédence en travertin et un sol en bois brun.
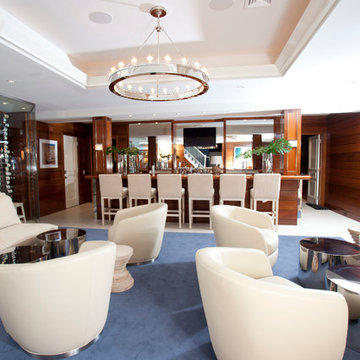
Réalisation d'un grand bar de salon en U et bois brun avec des tabourets, un placard à porte plane, un plan de travail en inox, une crédence multicolore, une crédence miroir et un sol en calcaire.

Situated between the kitchen and the foyer, this home bar is perfect for entertaining on the main level of this modern ski chalet.
Cette image montre un grand bar de salon avec évier linéaire design en bois foncé avec un placard à porte plane, un plan de travail en quartz modifié, une crédence blanche, une crédence en dalle de pierre, parquet clair, aucun évier ou lavabo, un sol beige et un plan de travail blanc.
Cette image montre un grand bar de salon avec évier linéaire design en bois foncé avec un placard à porte plane, un plan de travail en quartz modifié, une crédence blanche, une crédence en dalle de pierre, parquet clair, aucun évier ou lavabo, un sol beige et un plan de travail blanc.
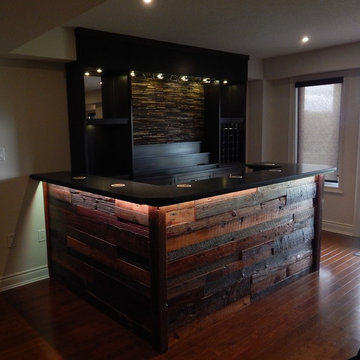
Selected barn board bar fronts with RGB lighting under leathered stone bar top. Maple back unit also has a panel in wine, [cabernet], barrel pieces. LED pot lights, stemware and wine rack.

Custom Cabinets with Shaker Door Style in Sherwin Williams SW7069 Iron Ore, Cabinet Hardware: Amerok Riva in Graphite, Backsplash: 3 x 6 Subway Tile, Upper Bar Top: Concrete, Lower Bar Top: Silestone Quartz Lagoon, Custom Gas Pipe and Reclaimed Wood Wine Racks, Sink: Native Trails Concrete Bar Sink in Ash, Reclaimed Wood Beams, Restoration Hardware Pendants, Alyssa Lee Photography
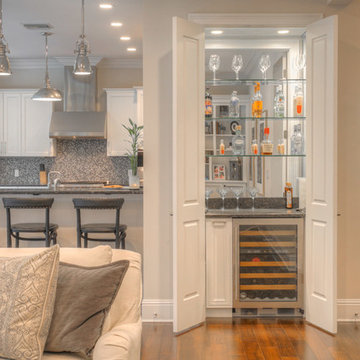
Inspiration pour un petit bar de salon avec évier linéaire traditionnel avec un plan de travail en granite, une crédence miroir, un sol en bois brun et un sol marron.
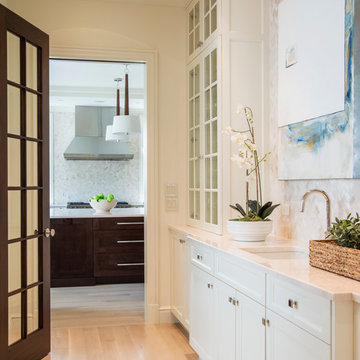
Photograph © Michael Wilkinson Photography
Exemple d'un bar de salon avec évier linéaire chic de taille moyenne avec un évier encastré, un placard avec porte à panneau encastré, des portes de placard blanches, plan de travail en marbre, une crédence beige, une crédence en mosaïque et parquet clair.
Exemple d'un bar de salon avec évier linéaire chic de taille moyenne avec un évier encastré, un placard avec porte à panneau encastré, des portes de placard blanches, plan de travail en marbre, une crédence beige, une crédence en mosaïque et parquet clair.
Idées déco de bars de salon avec une crédence
1
