Idées déco de bars de salon avec une crédence rose et une crédence jaune
Trier par :
Budget
Trier par:Populaires du jour
81 - 100 sur 107 photos
1 sur 3
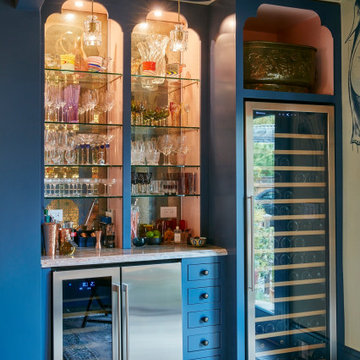
Design by Urban Chalet,
Photo by Dana Hoff
Idée de décoration pour un bar de salon sans évier victorien de taille moyenne avec aucun évier ou lavabo, un placard sans porte, des portes de placard bleues, un plan de travail en quartz, une crédence rose, une crédence miroir, parquet clair, un sol marron et un plan de travail multicolore.
Idée de décoration pour un bar de salon sans évier victorien de taille moyenne avec aucun évier ou lavabo, un placard sans porte, des portes de placard bleues, un plan de travail en quartz, une crédence rose, une crédence miroir, parquet clair, un sol marron et un plan de travail multicolore.
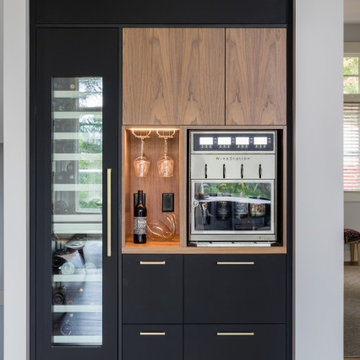
Our Kelowna based clients were eyeing a Vancouver interior designer, although there were plenty of capable ones locally. When we enquired as to why, they said they wanted a unique style, so we set out on our journey together.
The design was totally based on the client’s passion for cooking and entertaining – one of them being an introvert, the other being an extrovert. We decided to fit two islands in the available space, so we started referring to them as “the introvert island” and “the extrovert island”.
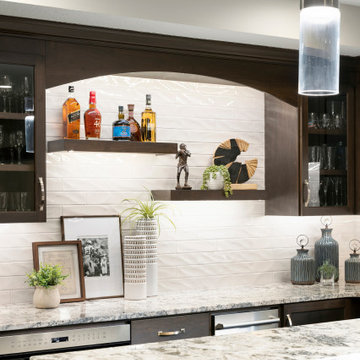
Detailing of the wall feature in the bar area. There is undercabinet lighting that brings out the texture in the backsplash. The floating shelves are a great way to show off your favorite beverages, while also giving them a home.
Photos by Spacecrafting Photography
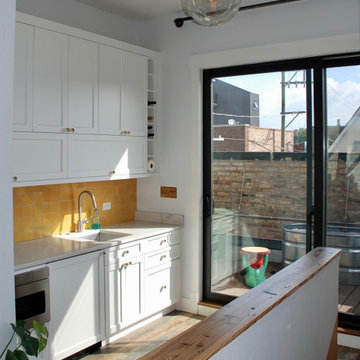
View of Wet Bar from Family Room. The dishwasher, microwave and undercounter refrigerator helps to service the 2nd floor decks and limit trips downstairs to the main kitchen.
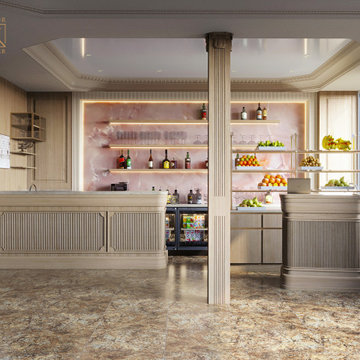
Rénovation d'un restaurant asiatique sur Paris :
Version finale
- optimisation d'espace
- création du meuble sur mesure (bar, vitrine, arches, niches, banquettes, etc)
- choix du meuble
- recherche de finitions (peintures)
- choix du luminaire
- planche d'ambiance
- demande de devis
- visualization 3D
etc.
Projet est réalisé en collaboration avec architecte d'intérieur - Laura Didi
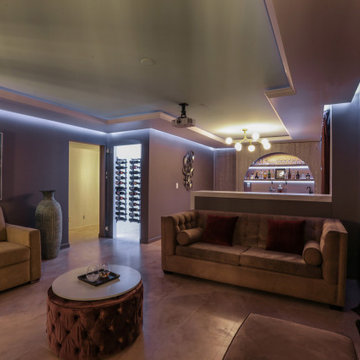
Home Bar, Man Cave, Entertainer Basement.
Inspiration pour un bar de salon avec évier linéaire traditionnel en bois brun de taille moyenne avec un évier encastré, un placard à porte plane, un plan de travail en quartz modifié, une crédence jaune, une crédence en dalle métallique, un sol en travertin, un sol beige et un plan de travail beige.
Inspiration pour un bar de salon avec évier linéaire traditionnel en bois brun de taille moyenne avec un évier encastré, un placard à porte plane, un plan de travail en quartz modifié, une crédence jaune, une crédence en dalle métallique, un sol en travertin, un sol beige et un plan de travail beige.
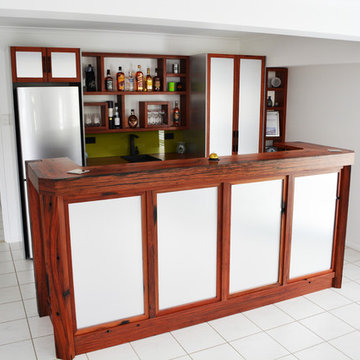
The finished space
Cette photo montre un bar de salon avec évier linéaire tendance avec un évier posé, un placard à porte plane, un plan de travail en bois, une crédence jaune, une crédence en feuille de verre, un sol en carrelage de céramique et un sol blanc.
Cette photo montre un bar de salon avec évier linéaire tendance avec un évier posé, un placard à porte plane, un plan de travail en bois, une crédence jaune, une crédence en feuille de verre, un sol en carrelage de céramique et un sol blanc.
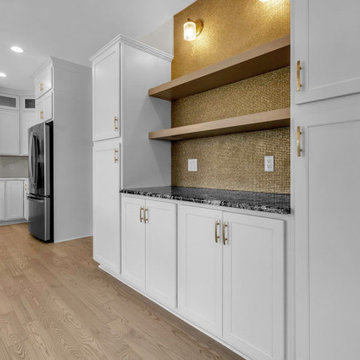
This dry bar stuns with gold tiling and lighting.
Cette photo montre un bar de salon sans évier tendance avec une crédence jaune, parquet clair et plan de travail noir.
Cette photo montre un bar de salon sans évier tendance avec une crédence jaune, parquet clair et plan de travail noir.
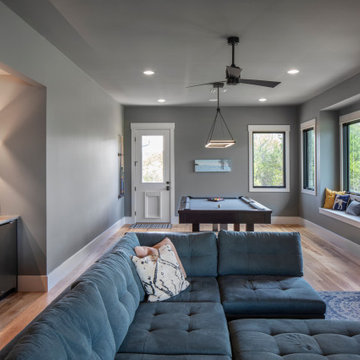
Idées déco pour un grand bar de salon campagne avec un chariot mini-bar, aucun évier ou lavabo, un placard à porte shaker, des portes de placard grises, plan de travail en marbre, une crédence rose, une crédence en céramique, un sol en bois brun, un sol marron et un plan de travail gris.
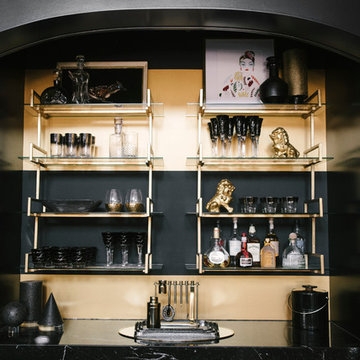
Inspiration pour un bar de salon avec évier linéaire design de taille moyenne avec un évier encastré, un placard avec porte à panneau encastré, des portes de placard grises, plan de travail en marbre, une crédence jaune, un sol en marbre, un sol multicolore et un plan de travail blanc.

This masculine and modern Onyx Nuvolato marble bar and feature wall is perfect for hosting everything from game-day events to large cocktail parties. The onyx countertops and feature wall are backlit with LED lights to create a warm glow throughout the room. The remnants from this project were fashioned to create a matching backlit fireplace. Open shelving provides storage and display, while a built in tap provides quick access and easy storage for larger bulk items.
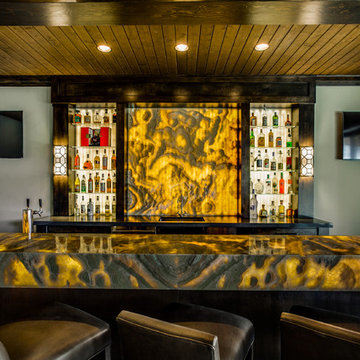
This masculine and modern Onyx Nuvolato marble bar and feature wall is perfect for hosting everything from game-day events to large cocktail parties. The onyx countertops and feature wall are backlit with LED lights to create a warm glow throughout the room. The remnants from this project were fashioned to create a matching backlit fireplace. Open shelving provides storage and display, while a built in tap provides quick access and easy storage for larger bulk items.
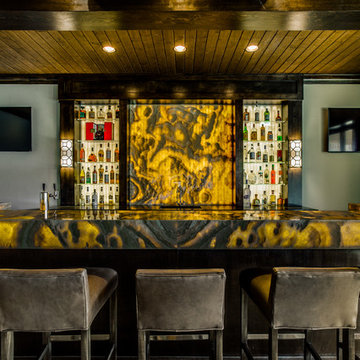
This masculine and modern Onyx Nuvolato marble bar and feature wall is perfect for hosting everything from game-day events to large cocktail parties. The onyx countertops and feature wall are backlit with LED lights to create a warm glow throughout the room. The remnants from this project were fashioned to create a matching backlit fireplace. Open shelving provides storage and display, while a built in tap provides quick access and easy storage for larger bulk items.
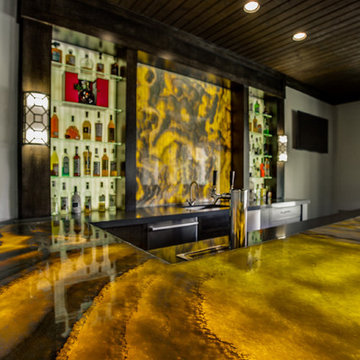
This masculine and modern Onyx Nuvolato marble bar and feature wall is perfect for hosting everything from game-day events to large cocktail parties. The onyx countertops and feature wall are backlit with LED lights to create a warm glow throughout the room. The remnants from this project were fashioned to create a matching backlit fireplace. Open shelving provides storage and display, while a built in tap provides quick access and easy storage for larger bulk items.
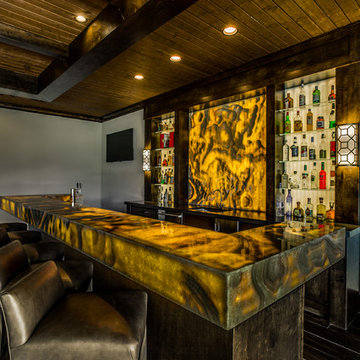
This masculine and modern Onyx Nuvolato marble bar and feature wall is perfect for hosting everything from game-day events to large cocktail parties. The onyx countertops and feature wall are backlit with LED lights to create a warm glow throughout the room. The remnants from this project were fashioned to create a matching backlit fireplace. Open shelving provides storage and display, while a built in tap provides quick access and easy storage for larger bulk items.
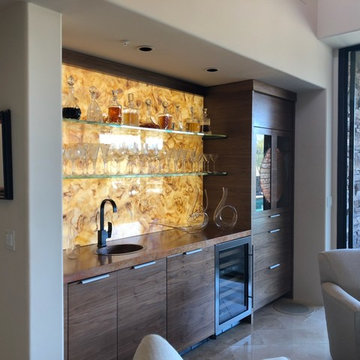
Behind the Starphire Glass shelving is our Backlit Wall Feature used in this Walnut Bar.
Made in two pieces split along the shelving.
Inspiration pour un bar de salon avec évier linéaire design de taille moyenne avec un évier posé, des portes de placard marrons, un plan de travail en bois, une crédence jaune et une crédence en dalle de pierre.
Inspiration pour un bar de salon avec évier linéaire design de taille moyenne avec un évier posé, des portes de placard marrons, un plan de travail en bois, une crédence jaune et une crédence en dalle de pierre.
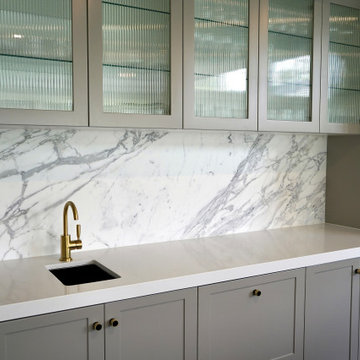
DESIGNER GLAM
- Custom designed and manufactured 'shaker' style cabinetry in a soft 'matte grey' polyurethane finish
- Natural marble splashback
- Caesarstone benchtop
- Black & brass handles & knobs fitted
- Fluted glass display door inserts
- Fully integrated fridge, freezer and dish washer
- Blum hardware
Sheree Bounassif, Kitchens by Emanuel
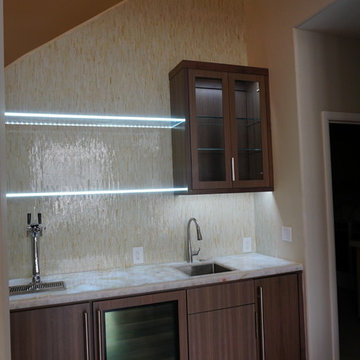
Aménagement d'un petit bar de salon avec évier linéaire contemporain en bois brun avec un évier encastré, un placard à porte plane, un plan de travail en quartz, une crédence jaune, une crédence en carreau de verre, un sol en bois brun, un sol marron et un plan de travail blanc.
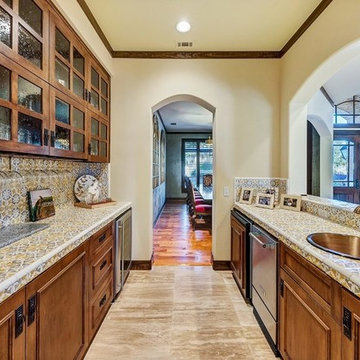
Inspiration pour un bar de salon parallèle minimaliste en bois foncé de taille moyenne avec des tabourets, un évier posé, un placard à porte affleurante, plan de travail carrelé, une crédence jaune, une crédence en céramique, un sol en carrelage de porcelaine, un sol beige et un plan de travail jaune.
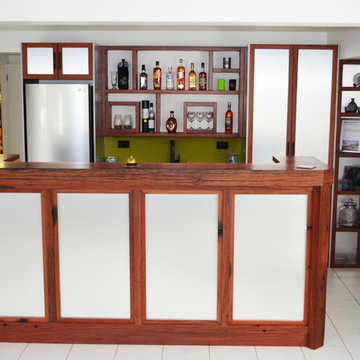
The finished space
Inspiration pour un bar de salon avec évier linéaire design avec un évier posé, un placard à porte plane, un plan de travail en bois, une crédence jaune, une crédence en feuille de verre, un sol en carrelage de céramique et un sol blanc.
Inspiration pour un bar de salon avec évier linéaire design avec un évier posé, un placard à porte plane, un plan de travail en bois, une crédence jaune, une crédence en feuille de verre, un sol en carrelage de céramique et un sol blanc.
Idées déco de bars de salon avec une crédence rose et une crédence jaune
5