Idées déco de bars de salon avec une crédence verte
Trier par :
Budget
Trier par:Populaires du jour
1 - 20 sur 28 photos
1 sur 3

This project is in progress with construction beginning July '22. We are expanding and relocating an existing home bar, adding millwork for the walls, and painting the walls and ceiling in a high gloss emerald green. The furnishings budget is $50,000.
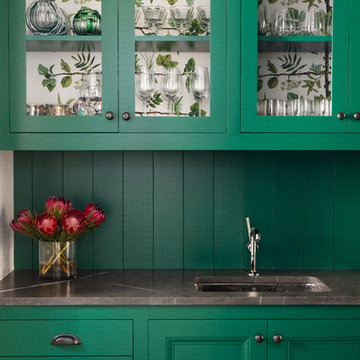
Austin Victorian by Chango & Co.
Architectural Advisement & Interior Design by Chango & Co.
Architecture by William Hablinski
Construction by J Pinnelli Co.
Photography by Sarah Elliott
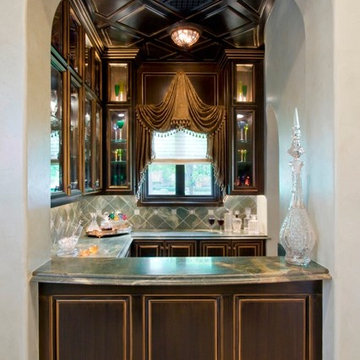
Réalisation d'un bar de salon avec évier tradition en U et bois foncé de taille moyenne avec un placard à porte vitrée, plan de travail en marbre, une crédence verte et une crédence en carrelage de pierre.
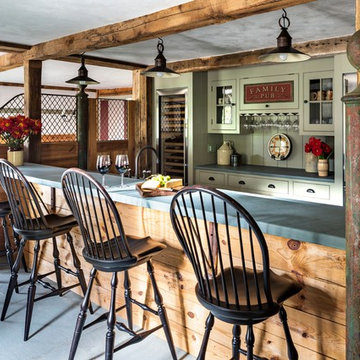
The largest stall in this renovated 18th century barn now houses a bar with custom racks for wine glasses. Robert Benson Photography
Aménagement d'un très grand bar de salon parallèle campagne avec des tabourets, un placard à porte vitrée, des portes de placards vertess, une crédence verte et un plan de travail marron.
Aménagement d'un très grand bar de salon parallèle campagne avec des tabourets, un placard à porte vitrée, des portes de placards vertess, une crédence verte et un plan de travail marron.
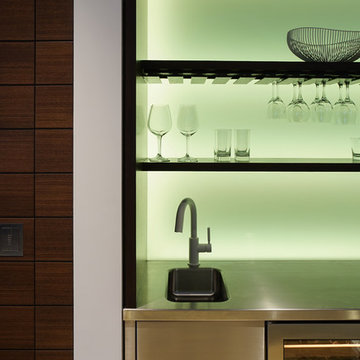
Idées déco pour un bar de salon avec évier linéaire contemporain en bois foncé de taille moyenne avec un placard sans porte, un plan de travail en inox, une crédence verte et un plan de travail gris.
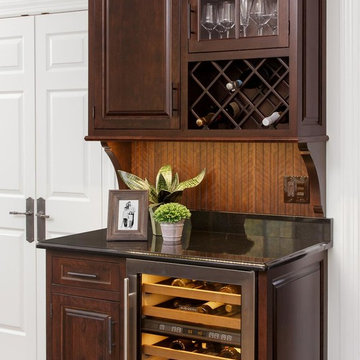
A stained cherry wine buffet (Espresso color) with built-in wine rack and wine cooler. Granite counter top.
Idée de décoration pour un grand bar de salon tradition en L avec un évier encastré, un placard à porte affleurante, des portes de placard blanches, un plan de travail en quartz modifié, une crédence verte, une crédence en carrelage métro et parquet foncé.
Idée de décoration pour un grand bar de salon tradition en L avec un évier encastré, un placard à porte affleurante, des portes de placard blanches, un plan de travail en quartz modifié, une crédence verte, une crédence en carrelage métro et parquet foncé.
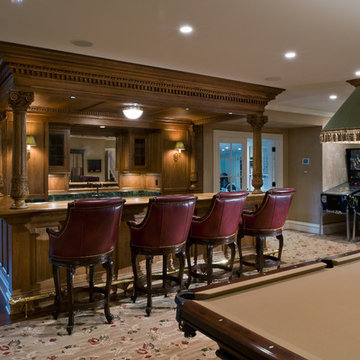
Aménagement d'un grand bar de salon parallèle classique en bois brun avec des tabourets, un évier posé, un placard avec porte à panneau encastré, plan de travail en marbre, une crédence verte, une crédence en dalle de pierre et moquette.
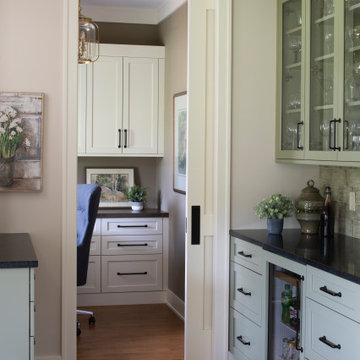
Builder: Michels Homes
Architecture: Alexander Design Group
Photography: Scott Amundson Photography
Exemple d'un petit bar de salon sans évier linéaire nature avec un placard avec porte à panneau encastré, des portes de placards vertess, un plan de travail en granite, une crédence verte, une crédence en céramique, un sol en bois brun, un sol marron et plan de travail noir.
Exemple d'un petit bar de salon sans évier linéaire nature avec un placard avec porte à panneau encastré, des portes de placards vertess, un plan de travail en granite, une crédence verte, une crédence en céramique, un sol en bois brun, un sol marron et plan de travail noir.
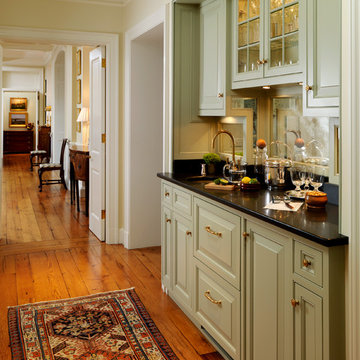
Morales Construction Company is one of Northeast Florida’s most respected general contractors, and has been listed by The Jacksonville Business Journal as being among Jacksonville’s 25 largest contractors, fastest growing companies and the No. 1 Custom Home Builder in the First Coast area.
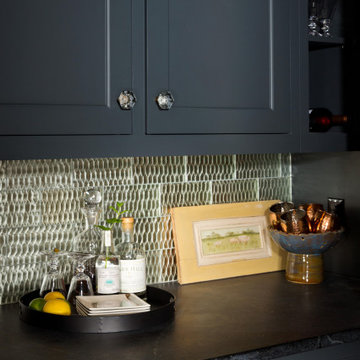
We created a social entertaining space in the lower level of this new construction home that backs up to the Oklahoma Training Track and is walking distance to the Saratoga Race Course. It is complete with a wine room, wet bar and tv space. The bar, tv enclosure and millwork are constructed of rustic barn wood as a tribute to their love of horses. The tv enclosure doors are a replication of working barn stall doors. The design is appropriate for the racing scene location. The entertaining space functions as intended with the wet bar centrally located between the wine room just off the right behind it and the cozy tv space ahead.
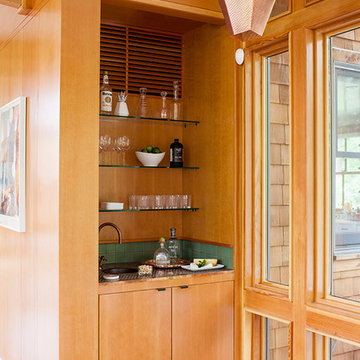
Built-in wet bar in open modern-rustic great room.
Photographer: Raquel Langworthy (Untamed Studios LLC)
Idées déco pour un grand bar de salon avec évier linéaire moderne en bois brun avec un évier encastré, un placard à porte plane, un plan de travail en cuivre, une crédence verte, une crédence en carreau de porcelaine et parquet clair.
Idées déco pour un grand bar de salon avec évier linéaire moderne en bois brun avec un évier encastré, un placard à porte plane, un plan de travail en cuivre, une crédence verte, une crédence en carreau de porcelaine et parquet clair.
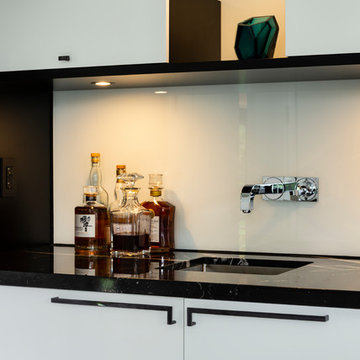
Paul Grdina Photography
Réalisation d'un grand bar de salon avec évier linéaire asiatique avec un évier encastré, un placard à porte plane, des portes de placard blanches, plan de travail en marbre, une crédence verte, une crédence en feuille de verre, un sol en bois brun, un sol marron et plan de travail noir.
Réalisation d'un grand bar de salon avec évier linéaire asiatique avec un évier encastré, un placard à porte plane, des portes de placard blanches, plan de travail en marbre, une crédence verte, une crédence en feuille de verre, un sol en bois brun, un sol marron et plan de travail noir.
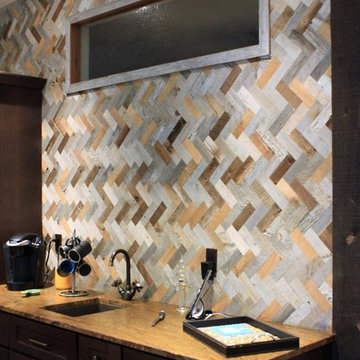
Bronzite Countertop with E & S Reclaimed Wood Backsplash.
Designer: Kim Eisner
Builder: Classique Builders
Cette image montre un bar de salon chalet de taille moyenne avec un évier encastré, un plan de travail en granite, une crédence verte, une crédence en carrelage de pierre et un sol en vinyl.
Cette image montre un bar de salon chalet de taille moyenne avec un évier encastré, un plan de travail en granite, une crédence verte, une crédence en carrelage de pierre et un sol en vinyl.
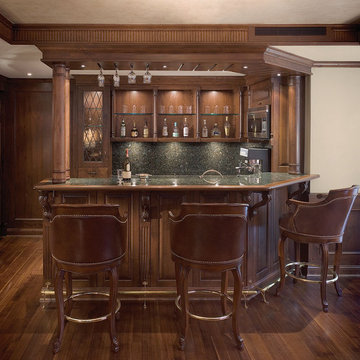
Christine Austin for Redl Kitchen Studio
Photos by: Gary Beale, B-Plus Studios
Bar in Games Room
Aménagement d'un bar de salon classique en bois brun de taille moyenne avec des tabourets, un évier encastré, un plan de travail en granite, une crédence verte, une crédence en dalle de pierre et parquet clair.
Aménagement d'un bar de salon classique en bois brun de taille moyenne avec des tabourets, un évier encastré, un plan de travail en granite, une crédence verte, une crédence en dalle de pierre et parquet clair.
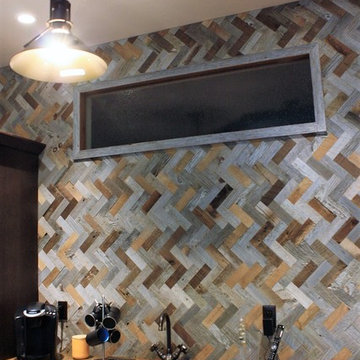
Bronzite Countertop with E & S Reclaimed Wood Backsplash.
Designer: Kim Eisner
Builder: Classique Builders
Cette photo montre un bar de salon montagne de taille moyenne avec un évier encastré, un plan de travail en granite, une crédence verte, une crédence en carrelage de pierre et un sol en vinyl.
Cette photo montre un bar de salon montagne de taille moyenne avec un évier encastré, un plan de travail en granite, une crédence verte, une crédence en carrelage de pierre et un sol en vinyl.
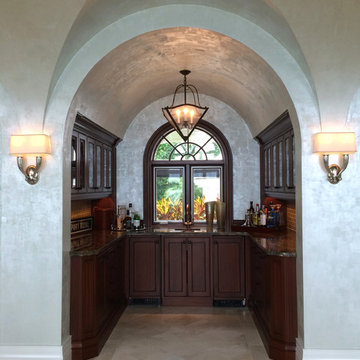
The bar just off the Great Room and adjacent to the wine cellar is housed in a tidy ante-room with a barrel vaulted ceiling.
Inspiration pour un petit bar de salon avec évier traditionnel en U et bois foncé avec un placard avec porte à panneau surélevé, un plan de travail en granite, une crédence verte, une crédence en carreau de verre, un évier encastré et un sol en travertin.
Inspiration pour un petit bar de salon avec évier traditionnel en U et bois foncé avec un placard avec porte à panneau surélevé, un plan de travail en granite, une crédence verte, une crédence en carreau de verre, un évier encastré et un sol en travertin.
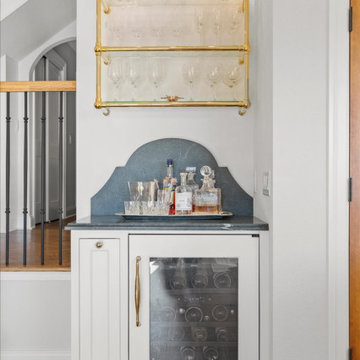
The light filled grand kitchen sets the stage for this exquisite French inspired design. Painted maple cabinets, an apron-front sink, and lavish marble island countertop create a sophisticated setting for cooking and socializing alike. Rich in texture and depth, the perimeter walls are lined with an intricate black soapstone backsplash, as the distinctive hand wrapped plaster hood sits proudly above the handsome dual la flange range. While it may be hard to replicate the beauty or the aged patina of a provincial chateau, we embraced and preserved unique features of this home to add gallic charm. The original solid oak front doors were re-stained, resized and purposely re-used as the statement making pantry doors. A pair of hand carved limestone cast fireplaces, warm brass fixtures and an abundance of natural stone add a touch of modern-day style.
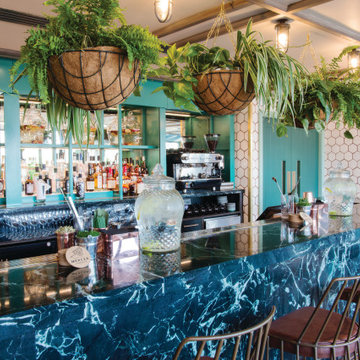
Mercer Rooftop bar at Vintry & Mercer hotel
Idées déco pour un bar de salon avec évier parallèle classique de taille moyenne avec un évier intégré, un placard sans porte, des portes de placards vertess, plan de travail en marbre, une crédence verte, une crédence en marbre, parquet clair, un sol marron et un plan de travail vert.
Idées déco pour un bar de salon avec évier parallèle classique de taille moyenne avec un évier intégré, un placard sans porte, des portes de placards vertess, plan de travail en marbre, une crédence verte, une crédence en marbre, parquet clair, un sol marron et un plan de travail vert.
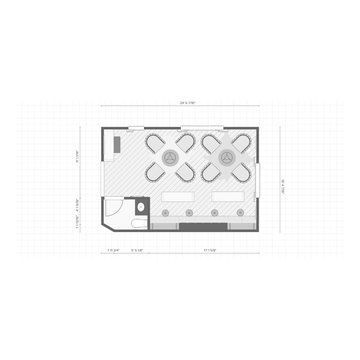
This project is in progress with construction beginning July '22. We are expanding and relocating an existing home bar, adding millwork for the walls, and painting the walls and ceiling in a high gloss emerald green. The furnishings budget is $50,000.
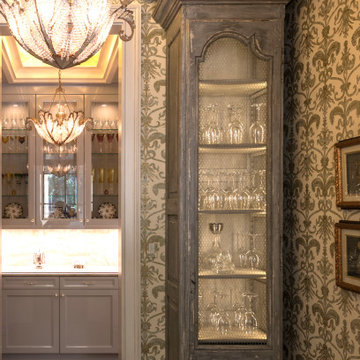
Close-up of gold leaf barrel ceiling and matching Niermann Weeks Biarritz pendants hanging in both spaces. Cabinets are painted, repurposed pieces.
Cette photo montre un grand bar de salon avec évier chic avec un évier encastré, un placard avec porte à panneau encastré, des portes de placard grises, plan de travail en marbre, une crédence verte, une crédence en marbre, parquet foncé, un sol marron et un plan de travail vert.
Cette photo montre un grand bar de salon avec évier chic avec un évier encastré, un placard avec porte à panneau encastré, des portes de placard grises, plan de travail en marbre, une crédence verte, une crédence en marbre, parquet foncé, un sol marron et un plan de travail vert.
Idées déco de bars de salon avec une crédence verte
1