Idées déco de bars de salon beiges avec aucun évier ou lavabo
Trier par :
Budget
Trier par:Populaires du jour
41 - 60 sur 181 photos
1 sur 3
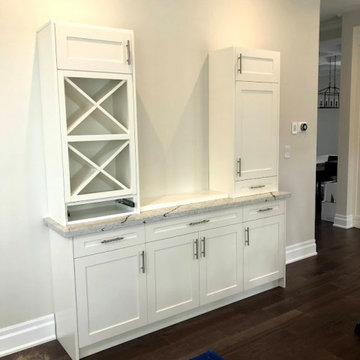
Aménagement d'un petit bar de salon sans évier linéaire avec aucun évier ou lavabo, un placard à porte shaker, des portes de placard blanches, une crédence grise et un plan de travail gris.
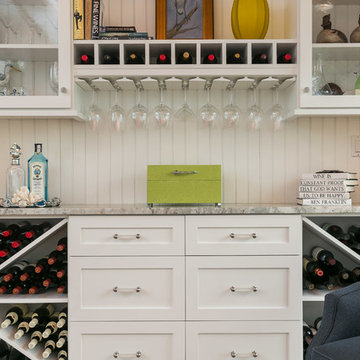
Dry bar with granite counter top; unrefrigerated wine bottle storage; deep drawer for tall liquor bottle storage; beaded back splash; lighted cabinets for glass and display; hanging glass stemware storage.
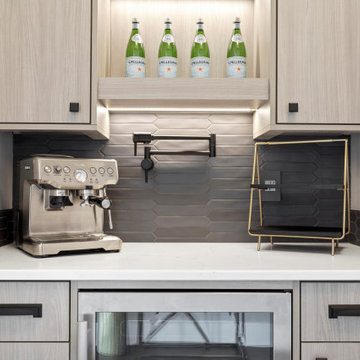
Exemple d'un bar de salon sans évier linéaire chic en bois brun de taille moyenne avec aucun évier ou lavabo, un placard à porte plane, un plan de travail en quartz, une crédence noire, une crédence en carrelage métro et un plan de travail blanc.
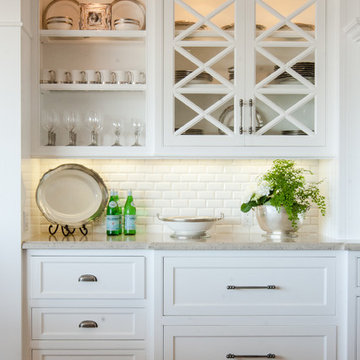
Exemple d'un bar de salon linéaire bord de mer de taille moyenne avec un placard avec porte à panneau encastré, des portes de placard blanches, un sol en bois brun, une crédence blanche, aucun évier ou lavabo, un plan de travail en quartz modifié et un sol marron.
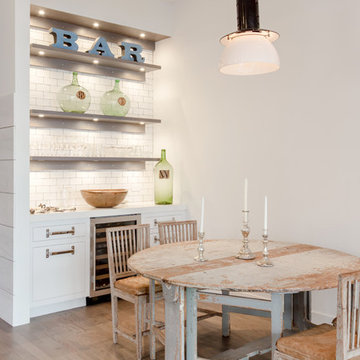
Idées déco pour un bar de salon linéaire campagne avec aucun évier ou lavabo, un placard à porte plane, des portes de placard blanches, une crédence blanche, une crédence en carrelage métro, parquet clair et des tabourets.
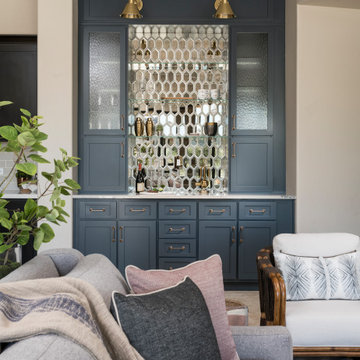
Idée de décoration pour un petit bar de salon linéaire sud-ouest américain avec aucun évier ou lavabo, un placard à porte shaker, des portes de placard bleues, une crédence en dalle métallique et un plan de travail blanc.

Birchwood Construction had the pleasure of working with Jonathan Lee Architects to revitalize this beautiful waterfront cottage. Located in the historic Belvedere Club community, the home's exterior design pays homage to its original 1800s grand Southern style. To honor the iconic look of this era, Birchwood craftsmen cut and shaped custom rafter tails and an elegant, custom-made, screen door. The home is framed by a wraparound front porch providing incomparable Lake Charlevoix views.
The interior is embellished with unique flat matte-finished countertops in the kitchen. The raw look complements and contrasts with the high gloss grey tile backsplash. Custom wood paneling captures the cottage feel throughout the rest of the home. McCaffery Painting and Decorating provided the finishing touches by giving the remodeled rooms a fresh coat of paint.
Photo credit: Phoenix Photographic
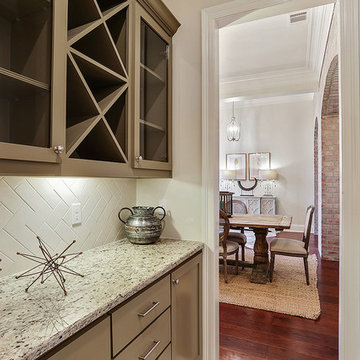
Aménagement d'un bar de salon avec évier linéaire classique de taille moyenne avec aucun évier ou lavabo, un placard à porte shaker, des portes de placard grises, un plan de travail en granite, une crédence blanche, une crédence en carrelage métro et un sol en bois brun.

The new custom dry bar was designed with entertainment essentials, including three separate wine and beverage chillers and open shelving for displaying beverage accessories.

I designed a custom bar with a wine fridge, base cabinets, waterfall counterop and floating shelves above. The floating shelves were to display the beautiful collection of bottles the home owners had. To make a feature wall, as an an alternative to the intertia, expense and dust associated with tile, I used wallpaper. Fear not, its vynil and can take some water damage, one quick qipe and done. We stayed on budget by using Ikea cabinets with custom cabinet fronts from semihandmade. In the foyer beyond, we added floor to ceiling storage and a surface that they use as a foyer console table.
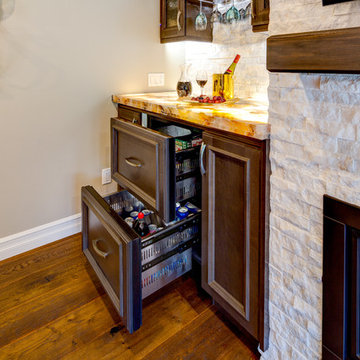
Whitesell Photography
Réalisation d'un petit bar de salon linéaire tradition avec aucun évier ou lavabo, un placard à porte vitrée, des portes de placard marrons, une crédence blanche, une crédence en carrelage de pierre, un sol en bois brun, un sol marron, un plan de travail multicolore et un plan de travail en onyx.
Réalisation d'un petit bar de salon linéaire tradition avec aucun évier ou lavabo, un placard à porte vitrée, des portes de placard marrons, une crédence blanche, une crédence en carrelage de pierre, un sol en bois brun, un sol marron, un plan de travail multicolore et un plan de travail en onyx.

Cette photo montre un petit bar de salon linéaire nature avec aucun évier ou lavabo, un placard à porte shaker, des portes de placard beiges, un plan de travail en granite, une crédence beige, une crédence en carrelage métro et un sol en vinyl.
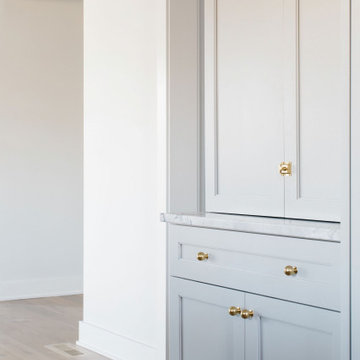
A hidden dry bar perfect for everyday entertaining ✨
Located right off the kitchen, this bar is perfect for a wine night with friends or a weeknight glass of chardonnay just for you.
Custom pocket doors allow you to tuck everything away when not in use (or so you can hide clutter if need be ?)!
Paint Color: Custom color matched to Farrow & Ball Lamp Room Gray
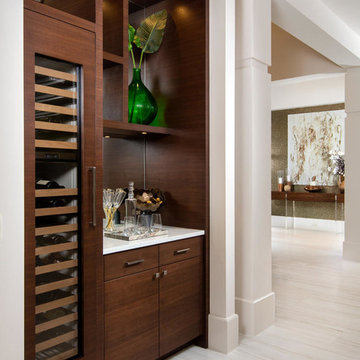
Idées déco pour un bar de salon linéaire méditerranéen en bois foncé avec aucun évier ou lavabo, un placard à porte plane et une crédence miroir.
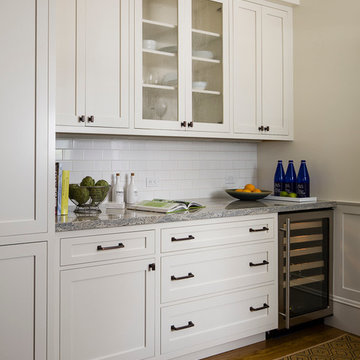
Designed by Tres McKinney Designs
Photos by Andrew McKenny
Réalisation d'un bar de salon avec évier linéaire tradition de taille moyenne avec un placard à porte shaker, des portes de placard blanches, un plan de travail en granite, une crédence blanche, une crédence en carrelage métro, un sol en bois brun, aucun évier ou lavabo, un sol marron et un plan de travail gris.
Réalisation d'un bar de salon avec évier linéaire tradition de taille moyenne avec un placard à porte shaker, des portes de placard blanches, un plan de travail en granite, une crédence blanche, une crédence en carrelage métro, un sol en bois brun, aucun évier ou lavabo, un sol marron et un plan de travail gris.
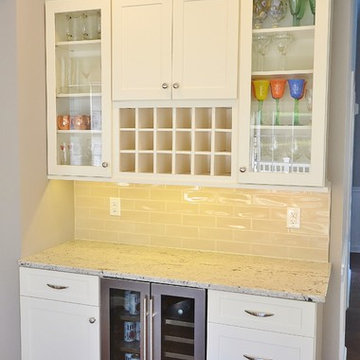
This spacious West Chester kitchen features Fabuwood cabinetry with Galaxy style doors in linen. The counter tops are Colonial White, and the back splash is Ocean Sand Dollar 3”x9” subway tile. This duel island kitchen features modern amenities such as state of the art stainless appliances, (including a microwave drawer) and cabinetry with soft close drawers and doors.
Previously, the kitchen was small, dark, closed in, and not very functional. We realized we could make an awesome space to share with family and friends by removing a 13 foot partition wall separating the kitchen from a lightly used dining/living area. The result was spectacular!
The new kitchen extends all the way to the outside wall where we created a custom bench under the large window for a cozy cat nap, or a back seat cook. While we were at it, we replaced the flooring throughout with sawmill Oak engineered wood.
We thought of everything for this young family- dimmable LED under cabinet lights and recessed lighting add to the versatility of this massive space, while the elegant hanging pendants add interest and warmth to this bright and airy kitchen! No Doubt, a clean, classic look that will last and last.
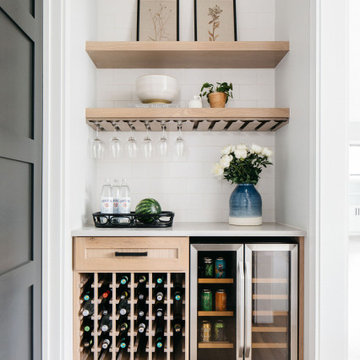
Your Friday celebration can start at home! ?
Celebrate the weekend early with our custom bar installations.
Inspiration pour un petit bar de salon sans évier linéaire en bois clair avec aucun évier ou lavabo, un placard à porte shaker, une crédence blanche, parquet clair et un plan de travail blanc.
Inspiration pour un petit bar de salon sans évier linéaire en bois clair avec aucun évier ou lavabo, un placard à porte shaker, une crédence blanche, parquet clair et un plan de travail blanc.
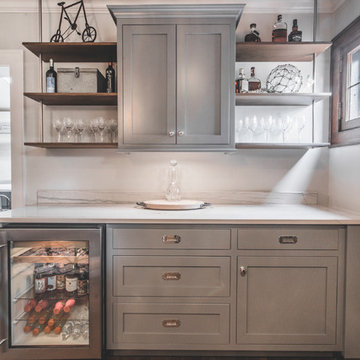
Bradshaw Photography
Cette photo montre un petit bar de salon avec évier linéaire chic avec aucun évier ou lavabo, un placard à porte shaker, des portes de placard grises, plan de travail en marbre, une crédence blanche, une crédence en marbre, parquet foncé et un sol marron.
Cette photo montre un petit bar de salon avec évier linéaire chic avec aucun évier ou lavabo, un placard à porte shaker, des portes de placard grises, plan de travail en marbre, une crédence blanche, une crédence en marbre, parquet foncé et un sol marron.
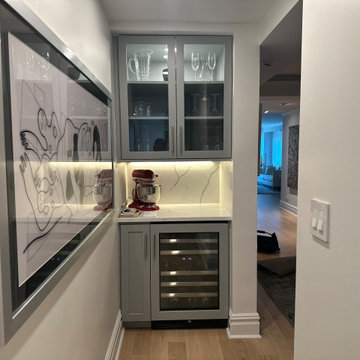
Home bar
Cette image montre un petit bar de salon sans évier avec aucun évier ou lavabo, un placard à porte vitrée, des portes de placard grises, un plan de travail en quartz modifié, une crédence blanche, une crédence en quartz modifié, sol en stratifié, un sol beige et un plan de travail blanc.
Cette image montre un petit bar de salon sans évier avec aucun évier ou lavabo, un placard à porte vitrée, des portes de placard grises, un plan de travail en quartz modifié, une crédence blanche, une crédence en quartz modifié, sol en stratifié, un sol beige et un plan de travail blanc.
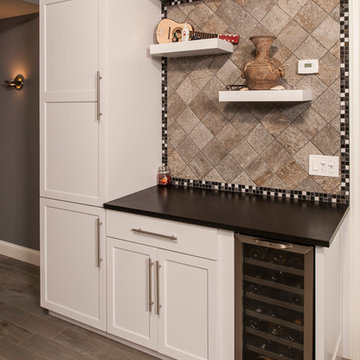
Pantry / furniture piece including wine storage. Backsplash is slate porcelain 6x6 tile with an accent border. To floating display shelves lit from the valance up above.
Idées déco de bars de salon beiges avec aucun évier ou lavabo
3