Idées déco de bars de salon beiges avec des portes de placard beiges
Trier par:Populaires du jour
21 - 40 sur 84 photos
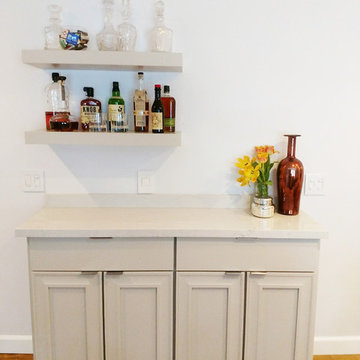
Cette photo montre un petit bar de salon avec évier linéaire chic avec un placard à porte affleurante, des portes de placard beiges, plan de travail en marbre, parquet clair, un sol marron et un plan de travail blanc.
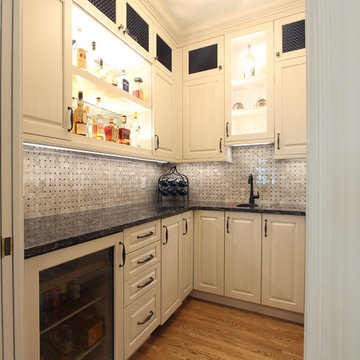
Aménagement d'un petit bar de salon avec évier classique en U avec un évier encastré, un placard avec porte à panneau surélevé, des portes de placard beiges, un plan de travail en quartz modifié, une crédence beige, une crédence en carrelage de pierre, un sol en bois brun, un sol marron et un plan de travail marron.
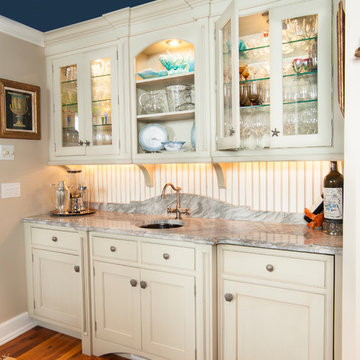
Idée de décoration pour un bar de salon avec évier linéaire tradition de taille moyenne avec un évier encastré, un placard à porte vitrée, des portes de placard beiges, plan de travail en marbre, une crédence grise, une crédence en dalle de pierre, un sol en bois brun et un sol marron.
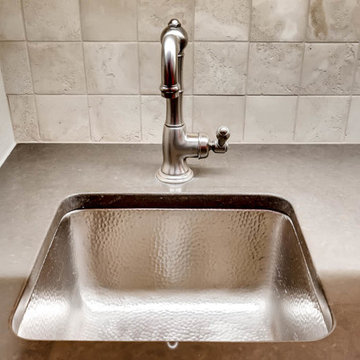
This is a close up of an undermount sink with beveling.
Idée de décoration pour un petit bar de salon avec évier parallèle avec un évier encastré, un placard à porte plane, des portes de placard beiges, un plan de travail en quartz modifié, une crédence beige, une crédence en céramique et parquet clair.
Idée de décoration pour un petit bar de salon avec évier parallèle avec un évier encastré, un placard à porte plane, des portes de placard beiges, un plan de travail en quartz modifié, une crédence beige, une crédence en céramique et parquet clair.
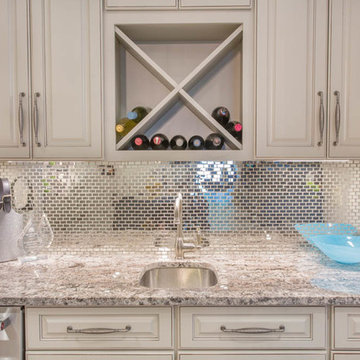
Single Wall Wet bar with White Torroncino granite, mirror tile backsplash, and off-white raised-panel cabinetry.
Stone Fabrication by Infinity Marble & Granite
Photo Credit: Abigail Clark
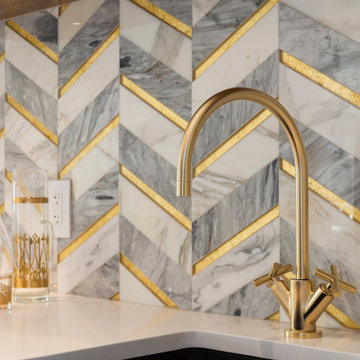
photo: Paul Grdina
Idées déco pour un bar de salon linéaire classique de taille moyenne avec des tabourets, un évier encastré, un placard à porte plane, des portes de placard beiges, un plan de travail en quartz modifié, une crédence multicolore, une crédence en carrelage de pierre, parquet clair, un sol beige et un plan de travail blanc.
Idées déco pour un bar de salon linéaire classique de taille moyenne avec des tabourets, un évier encastré, un placard à porte plane, des portes de placard beiges, un plan de travail en quartz modifié, une crédence multicolore, une crédence en carrelage de pierre, parquet clair, un sol beige et un plan de travail blanc.
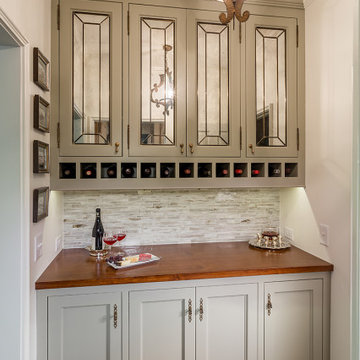
A kitchen expansion and patio renovation become the family center of this New England style home. Large windows showcase the garden views and bring in lots of natural light. The expansion ties into the existing seamlessly, while creating an enjoyable space for cooking, family gathering and indoor/outdoor entertaining.
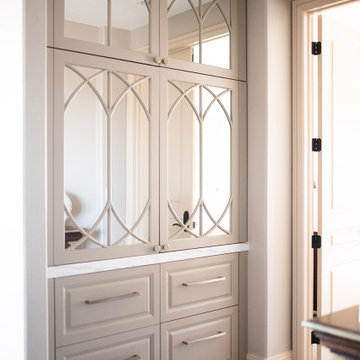
Inspiration pour un petit bar de salon avec évier linéaire design avec moquette, un sol beige, un évier encastré, un placard avec porte à panneau surélevé, des portes de placard beiges, plan de travail en marbre et un plan de travail blanc.
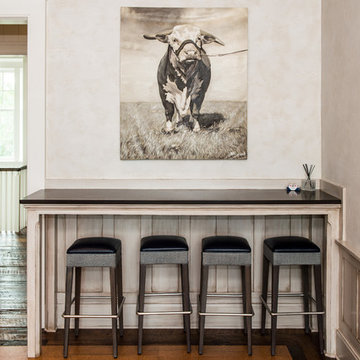
Nice little bar counter tucked away in the upstairs Billiards room - perfect for having a snack and watching whatever game is underway. The countertop in the kitchen area is Caesarstone in Espresso. The wet bar is the same material Caesarstone material. Love the Holstein!
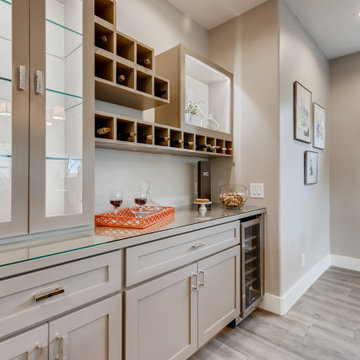
Aménagement d'un bar de salon avec évier linéaire classique avec aucun évier ou lavabo, un placard à porte shaker, des portes de placard beiges, un plan de travail en verre, une crédence beige, un sol en carrelage de porcelaine, un sol gris et un plan de travail beige.
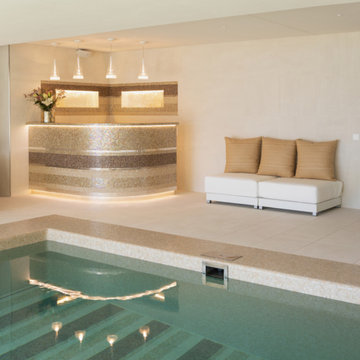
Organize your home bar with bar furniture from House Sort
Aménagement d'un petit bar de salon parallèle moderne avec des tabourets, un évier intégré, un placard sans porte, des portes de placard beiges, un plan de travail en granite, une crédence beige, une crédence en céramique, un sol en marbre, un sol beige et un plan de travail beige.
Aménagement d'un petit bar de salon parallèle moderne avec des tabourets, un évier intégré, un placard sans porte, des portes de placard beiges, un plan de travail en granite, une crédence beige, une crédence en céramique, un sol en marbre, un sol beige et un plan de travail beige.
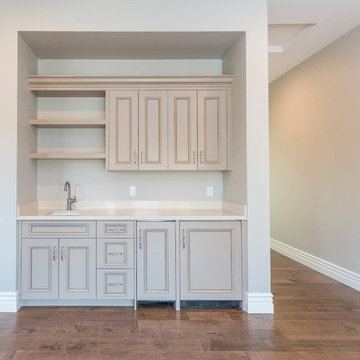
This 7,000 square foot Spec Home in the Arcadia Silverleaf neighborhood was designed by Red Egg Design Group in conjunction with Marbella Homes. All of the finishes, millwork, doors, light fixtures, and appliances were specified by Red Egg and created this Modern Spanish Revival-style home for the future family to enjoy
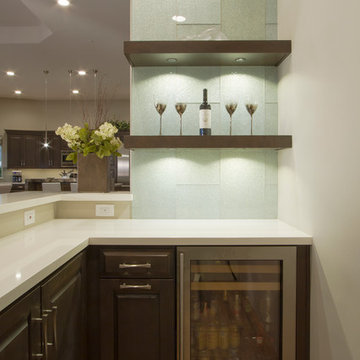
Taube Photography
Réalisation d'un bar de salon tradition en L de taille moyenne avec aucun évier ou lavabo, un placard à porte shaker, un plan de travail en granite, une crédence verte, une crédence en carreau de verre, parquet clair, des tabourets, des portes de placard beiges, un sol marron et un plan de travail blanc.
Réalisation d'un bar de salon tradition en L de taille moyenne avec aucun évier ou lavabo, un placard à porte shaker, un plan de travail en granite, une crédence verte, une crédence en carreau de verre, parquet clair, des tabourets, des portes de placard beiges, un sol marron et un plan de travail blanc.
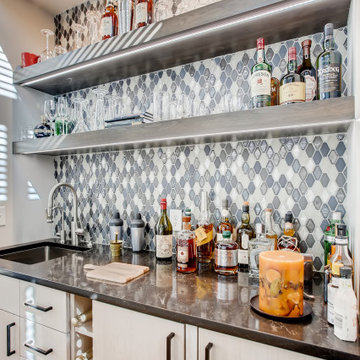
Quarter Sawn White Oak with a White Wash Stain
Idées déco pour un bar de salon avec évier contemporain avec un évier encastré, un placard à porte plane, des portes de placard beiges, une crédence multicolore et plan de travail noir.
Idées déco pour un bar de salon avec évier contemporain avec un évier encastré, un placard à porte plane, des portes de placard beiges, une crédence multicolore et plan de travail noir.
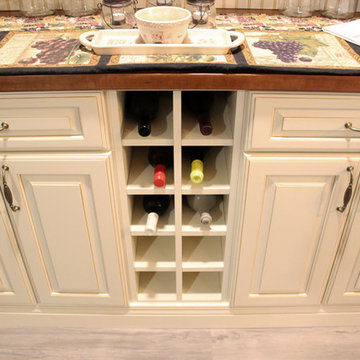
In this kitchen, Medallion Gold Full Overlay Maple cabinets in the door style Madison Raised Panel with Harvest Bronze with Ebony Glaze and Highlights finish. The Wine bar furniture piece is Medallion Brookhill Raised Panel with White Chocolate Classic Paint finish with Mocha Highlights. The countertop is Cambria Bradshaw Quartz in 3cm with ledge edge and 4” backsplash on coffee bar. The backsplash is Honed Durango 4 x 4, 3 x 6 Harlequin Glass Mosaic 1 x 1 accent tile, Slate Radiance color: Cactus. Pewter 2 x 2 Pinnalce Dots; 1 x 1 Pinnacle Buttons and brushed nickel soho pencil border. Seagull Stone Street in Brushed Nickel pendant lights. Blanco single bowl Anthracite sink and Moen Brantford pull out spray faucet in spot resistant stainless. Flooring is Traiversa Applewood Frosted Coffee vinyl.
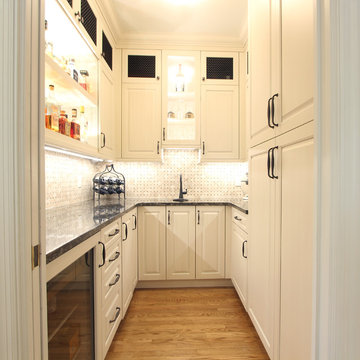
Réalisation d'un petit bar de salon avec évier tradition en U avec un évier encastré, un placard avec porte à panneau surélevé, des portes de placard beiges, un plan de travail en quartz modifié, une crédence beige, une crédence en carrelage de pierre, un sol en bois brun, un sol marron et un plan de travail marron.
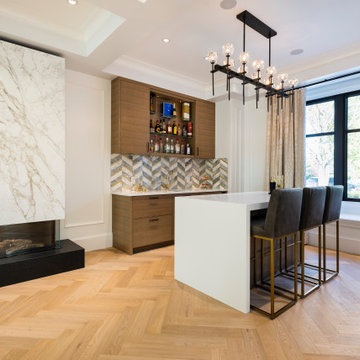
photo: Paul Grdina
Réalisation d'un bar de salon linéaire tradition de taille moyenne avec des tabourets, un évier encastré, un placard à porte plane, des portes de placard beiges, un plan de travail en quartz modifié, une crédence multicolore, une crédence en carrelage de pierre, parquet clair, un sol beige et un plan de travail blanc.
Réalisation d'un bar de salon linéaire tradition de taille moyenne avec des tabourets, un évier encastré, un placard à porte plane, des portes de placard beiges, un plan de travail en quartz modifié, une crédence multicolore, une crédence en carrelage de pierre, parquet clair, un sol beige et un plan de travail blanc.
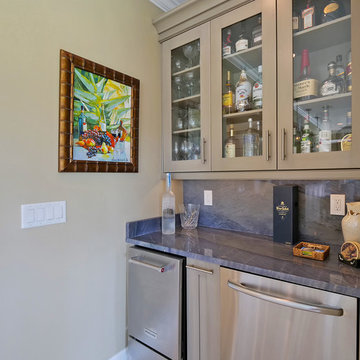
Wet Bar – Cabinetry by Kitchen Craft – Frameless full overlay with New Haven Door Style – Portobello Finish
Idées déco pour un petit bar de salon exotique avec un sol en carrelage de porcelaine, un sol beige, un placard à porte plane, des portes de placard beiges, plan de travail en marbre et un plan de travail bleu.
Idées déco pour un petit bar de salon exotique avec un sol en carrelage de porcelaine, un sol beige, un placard à porte plane, des portes de placard beiges, plan de travail en marbre et un plan de travail bleu.
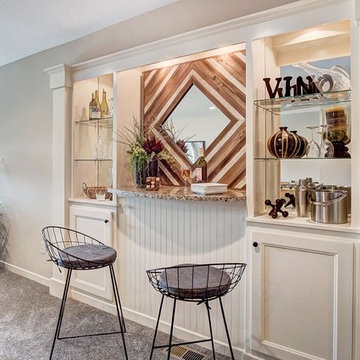
Inspiration pour un petit bar de salon parallèle chalet avec des tabourets, aucun évier ou lavabo, un placard avec porte à panneau encastré, des portes de placard beiges, un plan de travail en quartz, une crédence miroir, moquette et un sol multicolore.
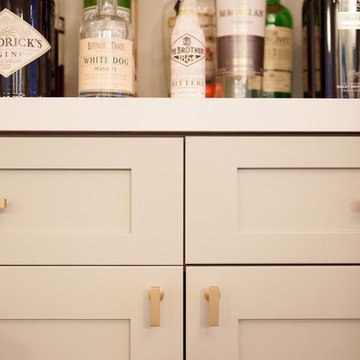
As a recently purchased home, our clients quickly decided they needed to make some major adjustments. The home was pretty outdated and didn’t speak to the young family’s unique style, but we wanted to keep the welcoming character of this Mediterranean bungalow in tact. The classic white kitchen with a new layout is the perfect backdrop for the family. Brass accents add a touch of luster throughout and modernizes the fixtures and hardware.
While the main common areas feature neutral color palettes, we quickly gave each room a burst of energy through bright accent colors and patterned textiles. The kids’ rooms are the most playful, showcasing bold wallcoverings, bright tones, and even a teepee tent reading nook.
Designed by Joy Street Design serving Oakland, Berkeley, San Francisco, and the whole of the East Bay.
For more about Joy Street Design, click here: https://www.joystreetdesign.com/
To learn more about this project, click here: https://www.joystreetdesign.com/portfolio/gower-street
Idées déco de bars de salon beiges avec des portes de placard beiges
2