Idées déco de bars de salon beiges avec des portes de placard noires
Trier par :
Budget
Trier par:Populaires du jour
81 - 100 sur 129 photos
1 sur 3
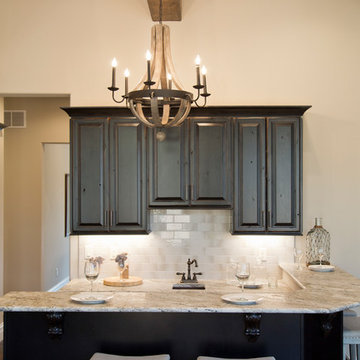
Cette image montre un bar de salon rustique en U de taille moyenne avec des tabourets, un évier encastré, un placard avec porte à panneau surélevé, des portes de placard noires, un plan de travail en granite, une crédence beige, une crédence en céramique, parquet foncé, un sol marron et un plan de travail beige.
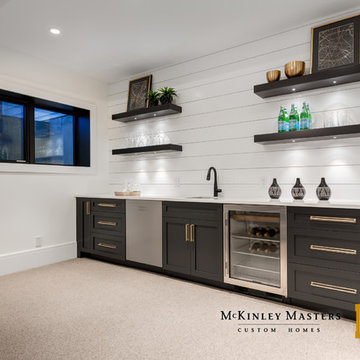
Réalisation d'un grand bar de salon avec évier linéaire champêtre avec un évier encastré, un placard à porte shaker, des portes de placard noires, un plan de travail en quartz modifié, moquette et un plan de travail blanc.
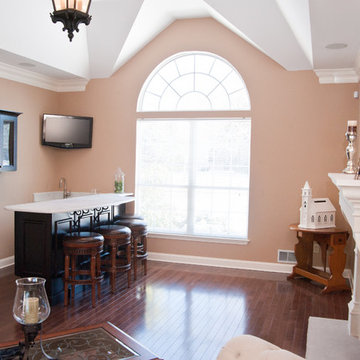
View of the wet bar in front left corner.
Inspiration pour un bar de salon linéaire traditionnel de taille moyenne avec des tabourets, un évier encastré, un placard à porte vitrée, des portes de placard noires, plan de travail en marbre et parquet foncé.
Inspiration pour un bar de salon linéaire traditionnel de taille moyenne avec des tabourets, un évier encastré, un placard à porte vitrée, des portes de placard noires, plan de travail en marbre et parquet foncé.
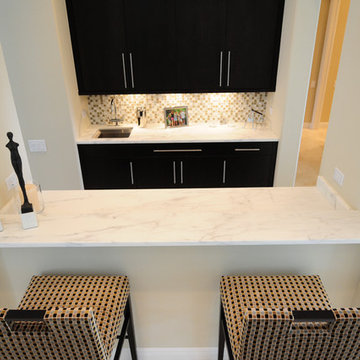
Urban upgrade to a livable kitchen and wet bar area made it a stunning showplace. Transitional / Contemporary look using maple espresso stained finish on sleek slab doors. Use of various sizes of bar pulls on different sized cabinets creates a unique custom feel.
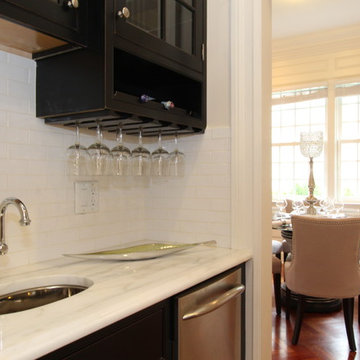
Greenwich CT, wet bar easy access to formal dining room
Birgit Anich Staging & Interiors
Réalisation d'un petit bar de salon avec évier parallèle tradition avec un évier encastré, un placard à porte vitrée, des portes de placard noires, plan de travail en marbre, une crédence blanche et un sol en bois brun.
Réalisation d'un petit bar de salon avec évier parallèle tradition avec un évier encastré, un placard à porte vitrée, des portes de placard noires, plan de travail en marbre, une crédence blanche et un sol en bois brun.
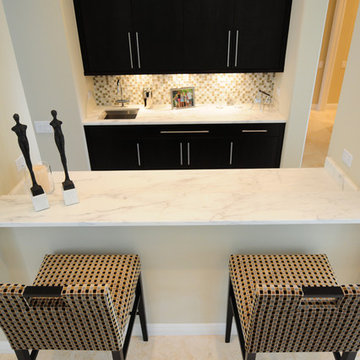
Urban upgrade to a livable kitchen and wet bar area made it a stunning showplace. Transitional / Contemporary look using maple espresso stained finish on sleek slab doors. Use of various sizes of bar pulls on different sized cabinets creates a unique custom feel.
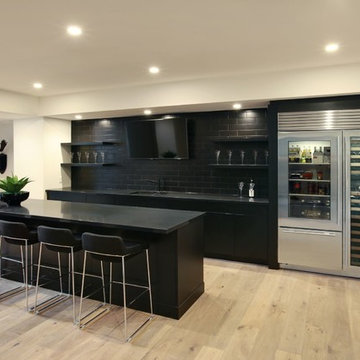
Réalisation d'un grand bar de salon avec évier linéaire design avec un évier encastré, un placard à porte plane, des portes de placard noires, un plan de travail en quartz modifié, une crédence noire, une crédence en carrelage métro et parquet clair.
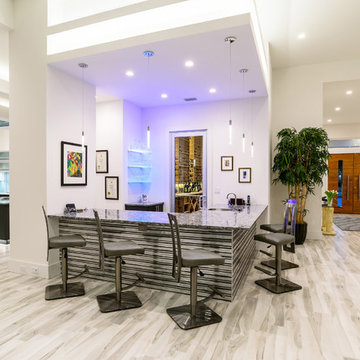
Jeff Westcott Photography
Idée de décoration pour un bar de salon avec évier design en L de taille moyenne avec un évier encastré, un placard à porte plane, des portes de placard noires, un plan de travail en granite et parquet peint.
Idée de décoration pour un bar de salon avec évier design en L de taille moyenne avec un évier encastré, un placard à porte plane, des portes de placard noires, un plan de travail en granite et parquet peint.
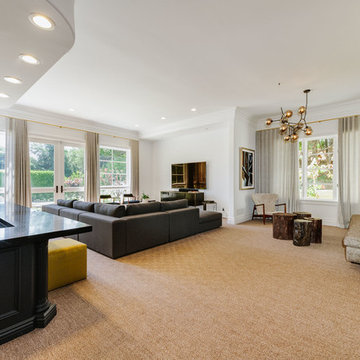
Aménagement d'un très grand bar de salon avec évier classique en U avec des portes de placard noires.
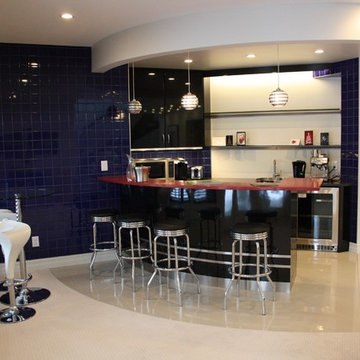
Photos supplied by Intrinsic Design
Cette photo montre un bar de salon linéaire éclectique avec un placard à porte plane, des portes de placard noires, une crédence noire, une crédence en céramique et moquette.
Cette photo montre un bar de salon linéaire éclectique avec un placard à porte plane, des portes de placard noires, une crédence noire, une crédence en céramique et moquette.
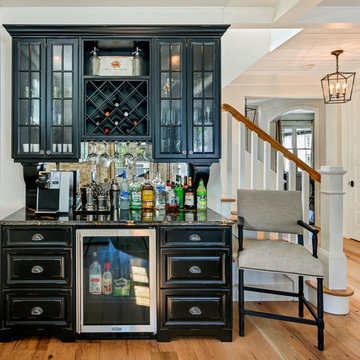
Kitchen Designed by Ralph Katz of Design Line Kitchens
Photograph by Nettie Einhorn
Cette photo montre un bar de salon montagne en L avec un placard avec porte à panneau encastré, des portes de placard noires, plan de travail en marbre, une crédence multicolore et parquet clair.
Cette photo montre un bar de salon montagne en L avec un placard avec porte à panneau encastré, des portes de placard noires, plan de travail en marbre, une crédence multicolore et parquet clair.
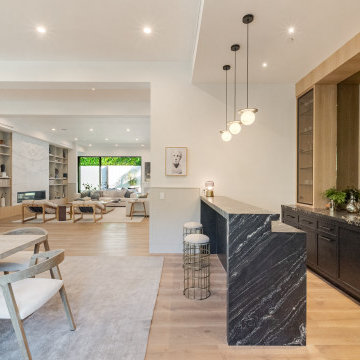
Cette photo montre un bar de salon linéaire chic avec des tabourets, des portes de placard noires, plan de travail en marbre et un plan de travail multicolore.
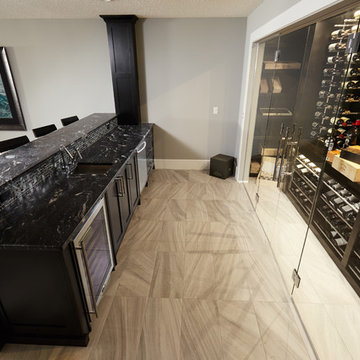
Cette photo montre un bar de salon linéaire chic de taille moyenne avec des tabourets, un évier encastré, un placard à porte shaker, des portes de placard noires et un sol beige.
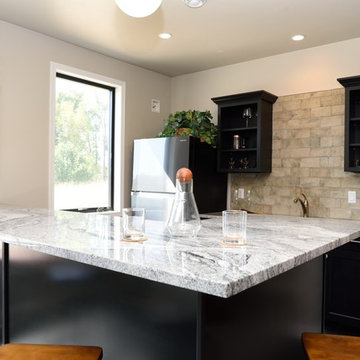
Exemple d'un bar de salon parallèle nature avec un placard avec porte à panneau encastré, des portes de placard noires, un plan de travail en granite, une crédence beige, une crédence en céramique, un plan de travail gris et des tabourets.
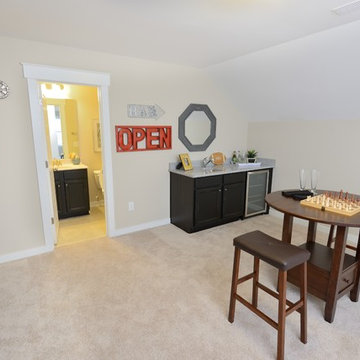
M. Eric Honeycutt
Exemple d'un bar de salon avec évier linéaire chic avec des portes de placard noires, un plan de travail en granite et moquette.
Exemple d'un bar de salon avec évier linéaire chic avec des portes de placard noires, un plan de travail en granite et moquette.
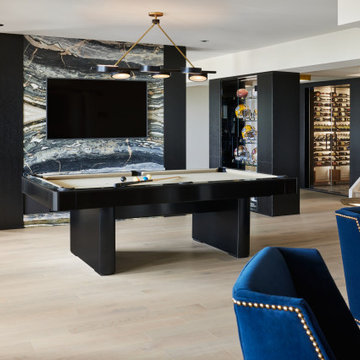
Réalisation d'un grand bar de salon parallèle tradition avec des tabourets, un évier encastré, un placard à porte plane, des portes de placard noires, un plan de travail en granite, une crédence noire, une crédence en granite, parquet clair, un sol beige et plan de travail noir.
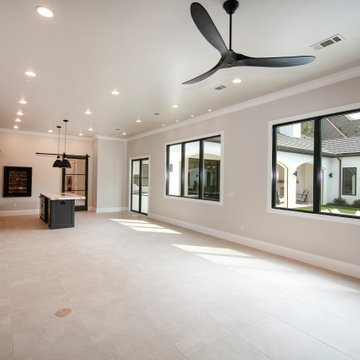
Aménagement d'un grand bar de salon avec évier parallèle classique avec un placard à porte shaker, des portes de placard noires, un plan de travail en quartz modifié, une crédence grise, un sol en carrelage de céramique et un plan de travail blanc.
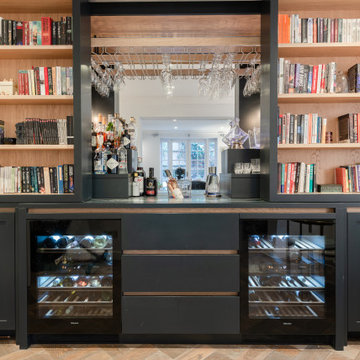
The drinks cabinet is for us one of the highlights of this property.
The owners are book lovers and didn’t want their spirits on permanent display. So we hid them behind 2 sliding bookshelves. The wine fridges were kept visible since they add lighting and atmosphere.
Shaker style spray lacquered door handle. Solid Oak interior, with visible Oak recessed finger bar. The wine coolers are Miele.
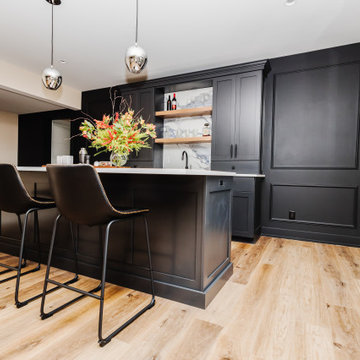
Raise the bar on home entertainment with our sophisticated black home bar. ? Crafted with sleek quartzite countertops that exude luxury and durability, this space is designed for both style and functionality.
Accentuated with warm wood shelf accents and intricate trim details on the walls, every element adds a touch of elegance to your entertaining haven. Whether you're mixing cocktails or sharing laughs with friends, this black beauty sets the stage for unforgettable gatherings.
Elevate your home entertaining experience and toast to timeless sophistication in your very own bar oasis
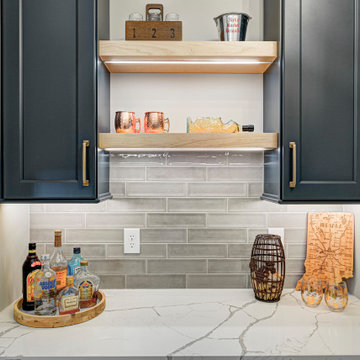
In this gorgeous Carmel residence, the primary objective for the great room was to achieve a more luminous and airy ambiance by eliminating the prevalent brown tones and refinishing the floors to a natural shade.
The kitchen underwent a stunning transformation, featuring white cabinets with stylish navy accents. The overly intricate hood was replaced with a striking two-tone metal hood, complemented by a marble backsplash that created an enchanting focal point. The two islands were redesigned to incorporate a new shape, offering ample seating to accommodate their large family.
In the butler's pantry, floating wood shelves were installed to add visual interest, along with a beverage refrigerator. The kitchen nook was transformed into a cozy booth-like atmosphere, with an upholstered bench set against beautiful wainscoting as a backdrop. An oval table was introduced to add a touch of softness.
To maintain a cohesive design throughout the home, the living room carried the blue and wood accents, incorporating them into the choice of fabrics, tiles, and shelving. The hall bath, foyer, and dining room were all refreshed to create a seamless flow and harmonious transition between each space.
---Project completed by Wendy Langston's Everything Home interior design firm, which serves Carmel, Zionsville, Fishers, Westfield, Noblesville, and Indianapolis.
For more about Everything Home, see here: https://everythinghomedesigns.com/
To learn more about this project, see here:
https://everythinghomedesigns.com/portfolio/carmel-indiana-home-redesign-remodeling
Idées déco de bars de salon beiges avec des portes de placard noires
5