Idées déco de bars de salon beiges avec différentes finitions de placard
Trier par :
Budget
Trier par:Populaires du jour
61 - 80 sur 2 035 photos
1 sur 3

Exemple d'un très grand bar de salon tendance en U et bois foncé avec des tabourets, un plan de travail en verre, un placard à porte shaker, une crédence marron, une crédence en bois, un sol en carrelage de céramique et un sol beige.

Wetbar featuring gold sink and faucet; white countertop and floating shelves; white sinkbase and wine cooler with custom cabinet door
Idée de décoration pour un petit bar de salon avec évier linéaire marin avec un évier encastré, un placard à porte plane, des portes de placard blanches, un plan de travail en quartz, une crédence verte, un sol marron et un plan de travail blanc.
Idée de décoration pour un petit bar de salon avec évier linéaire marin avec un évier encastré, un placard à porte plane, des portes de placard blanches, un plan de travail en quartz, une crédence verte, un sol marron et un plan de travail blanc.
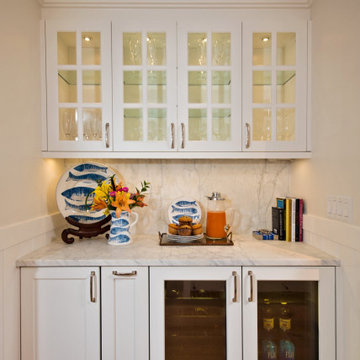
Aménagement d'un petit bar de salon sans évier linéaire bord de mer avec un placard à porte shaker, des portes de placard blanches, plan de travail en marbre, une crédence en marbre et un sol en bois brun.

We built this cabinetry as a beverage & snack area. The hanging shelf is coordinated with the fireplace mantel. We tiled the backsplash with Carrera Marble Subway Tile.
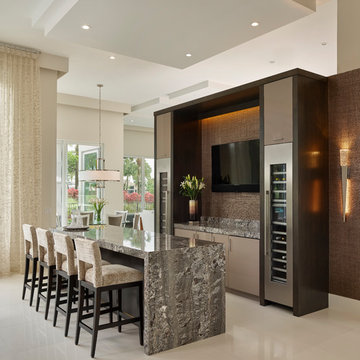
Inspiration pour un bar de salon design avec un placard à porte plane, des portes de placard marrons, une crédence marron, un sol beige et un plan de travail multicolore.

Grabill Cabinets Lacunar door style White Oak Rift wet bar in custom black finish, Grothouse Anvil countertop in Palladium with Durata matte finish with undermount sink. Visbeen Architects, Lynn Hollander Design, Ashley Avila Photography.
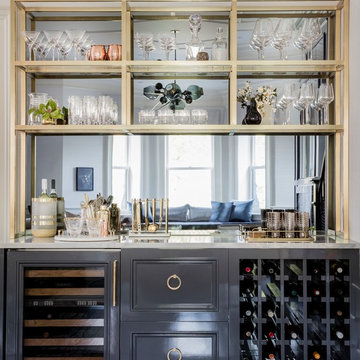
Photography by Michael J. Lee
Idées déco pour un bar de salon linéaire classique de taille moyenne avec aucun évier ou lavabo, un placard avec porte à panneau encastré, des portes de placard grises, plan de travail en marbre et une crédence miroir.
Idées déco pour un bar de salon linéaire classique de taille moyenne avec aucun évier ou lavabo, un placard avec porte à panneau encastré, des portes de placard grises, plan de travail en marbre et une crédence miroir.
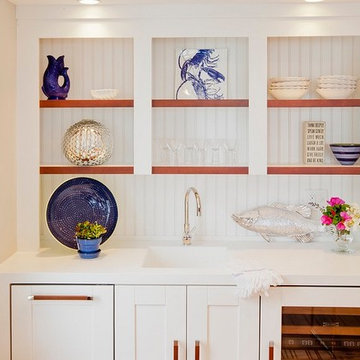
Lori Steigerwald
Réalisation d'un petit bar de salon avec évier linéaire marin avec un évier intégré, un placard à porte shaker, des portes de placard blanches, un plan de travail en surface solide, une crédence blanche, une crédence en bois et parquet clair.
Réalisation d'un petit bar de salon avec évier linéaire marin avec un évier intégré, un placard à porte shaker, des portes de placard blanches, un plan de travail en surface solide, une crédence blanche, une crédence en bois et parquet clair.

Basement Wet Bar
Drafted and Designed by Fluidesign Studio
Inspiration pour un bar de salon parallèle traditionnel de taille moyenne avec un placard à porte shaker, des portes de placard bleues, une crédence blanche, une crédence en carrelage métro, des tabourets, un évier encastré, un sol marron et un plan de travail blanc.
Inspiration pour un bar de salon parallèle traditionnel de taille moyenne avec un placard à porte shaker, des portes de placard bleues, une crédence blanche, une crédence en carrelage métro, des tabourets, un évier encastré, un sol marron et un plan de travail blanc.
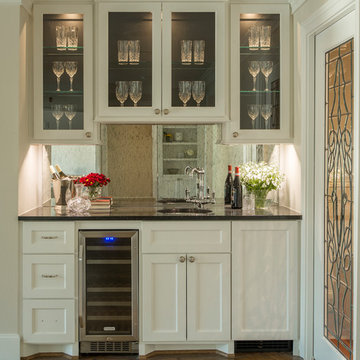
Small spaces sometimes have the best details! This small wetbar is full of fun, sparkling surprises. The custom leaded glass pocket door separates the great room from the dining room while still transferring natural light through the center of the house.
Painting the back of the upper cabinets black allows the crystal stemware to really sparkle in the hidden lighting. The antiqued mirror backsplash reflects the polished nickel bar faucet and hammered silver sink.
Add the mini wine chiller and ice maker and here’s the perfect spot for entertaining!
Photographer:
Daniel Angulo

Aménagement d'un bar de salon linéaire campagne en bois clair avec un chariot mini-bar, un placard à porte plane, un plan de travail en bois, moquette, un sol beige et un plan de travail beige.

Phillip Cocker Photography
The Decadent Adult Retreat! Bar, Wine Cellar, 3 Sports TV's, Pool Table, Fireplace and Exterior Hot Tub.
A custom bar was designed my McCabe Design & Interiors to fit the homeowner's love of gathering with friends and entertaining whilst enjoying great conversation, sports tv, or playing pool. The original space was reconfigured to allow for this large and elegant bar. Beside it, and easily accessible for the homeowner bartender is a walk-in wine cellar. Custom millwork was designed and built to exact specifications including a routered custom design on the curved bar. A two-tiered bar was created to allow preparation on the lower level. Across from the bar, is a sitting area and an electric fireplace. Three tv's ensure maximum sports coverage. Lighting accents include slims, led puck, and rope lighting under the bar. A sonas and remotely controlled lighting finish this entertaining haven.
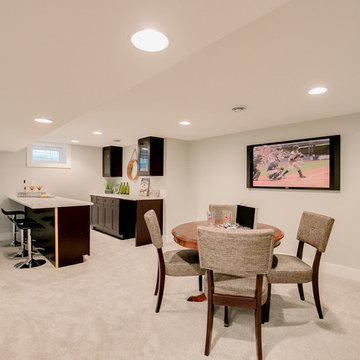
Bar and game area for great entertaining. Staging brought in the rustic elements with vintage decor.
Shar Sitter
Idée de décoration pour un bar de salon parallèle tradition en bois foncé de taille moyenne avec moquette, des tabourets, un placard à porte shaker, un plan de travail en quartz modifié et un sol marron.
Idée de décoration pour un bar de salon parallèle tradition en bois foncé de taille moyenne avec moquette, des tabourets, un placard à porte shaker, un plan de travail en quartz modifié et un sol marron.
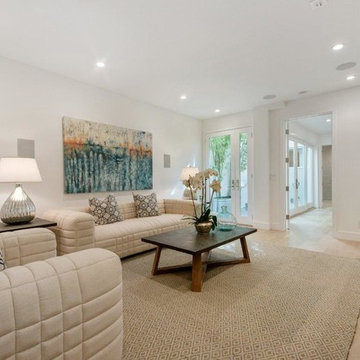
Idée de décoration pour un grand bar de salon avec évier linéaire tradition avec un évier encastré, un placard à porte plane, des portes de placard grises, un plan de travail en surface solide, parquet clair et un sol beige.
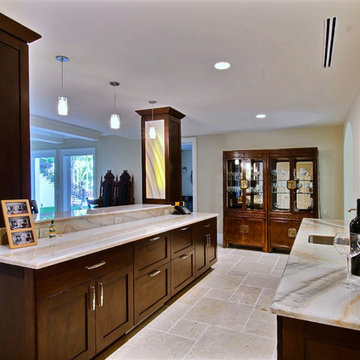
Exemple d'un bar de salon avec évier parallèle chic en bois foncé de taille moyenne avec un placard avec porte à panneau surélevé, plan de travail en marbre, un évier encastré et un sol en carrelage de porcelaine.
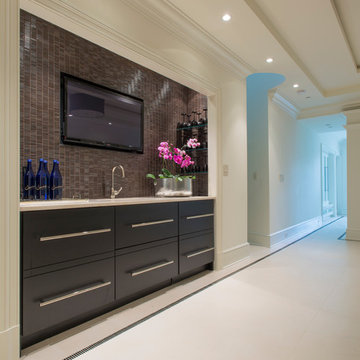
This wet bar sits adjacent to the gym and the sport court and features multiple refrigerated drawers.
Photograph © Michael Wilkinson Photography
Cette image montre un bar de salon avec évier linéaire minimaliste avec un évier encastré, un placard à porte plane, des portes de placard noires, plan de travail en marbre, une crédence noire et une crédence en carreau briquette.
Cette image montre un bar de salon avec évier linéaire minimaliste avec un évier encastré, un placard à porte plane, des portes de placard noires, plan de travail en marbre, une crédence noire et une crédence en carreau briquette.

Cette image montre un bar de salon avec évier linéaire traditionnel de taille moyenne avec un sol en carrelage de céramique, un placard avec porte à panneau surélevé, des portes de placard grises, un plan de travail en granite, une crédence grise, une crédence en carreau de verre, un sol gris et un plan de travail blanc.

©2012 Jens Gerbitz
www.seeing256.com
Réalisation d'un bar de salon avec évier parallèle design en bois brun de taille moyenne avec un placard sans porte, une crédence multicolore et moquette.
Réalisation d'un bar de salon avec évier parallèle design en bois brun de taille moyenne avec un placard sans porte, une crédence multicolore et moquette.

Attention to detail is beyond any other for the exquisite home bar.
Inspiration pour un très grand bar de salon avec évier traditionnel en U et bois clair avec un évier posé, un placard à porte vitrée, un plan de travail en quartz, un sol en carrelage de porcelaine, un sol blanc et plan de travail noir.
Inspiration pour un très grand bar de salon avec évier traditionnel en U et bois clair avec un évier posé, un placard à porte vitrée, un plan de travail en quartz, un sol en carrelage de porcelaine, un sol blanc et plan de travail noir.

A neutral color palette punctuated by warm wood tones and large windows create a comfortable, natural environment that combines casual southern living with European coastal elegance. The 10-foot tall pocket doors leading to a covered porch were designed in collaboration with the architect for seamless indoor-outdoor living. Decorative house accents including stunning wallpapers, vintage tumbled bricks, and colorful walls create visual interest throughout the space. Beautiful fireplaces, luxury furnishings, statement lighting, comfortable furniture, and a fabulous basement entertainment area make this home a welcome place for relaxed, fun gatherings.
---
Project completed by Wendy Langston's Everything Home interior design firm, which serves Carmel, Zionsville, Fishers, Westfield, Noblesville, and Indianapolis.
For more about Everything Home, click here: https://everythinghomedesigns.com/
To learn more about this project, click here:
https://everythinghomedesigns.com/portfolio/aberdeen-living-bargersville-indiana/
Idées déco de bars de salon beiges avec différentes finitions de placard
4