Idées déco de bars de salon beiges avec un placard à porte plane
Trier par :
Budget
Trier par:Populaires du jour
1 - 20 sur 466 photos
1 sur 3
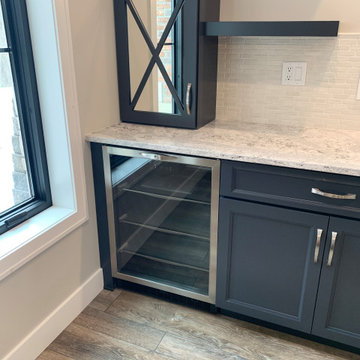
A new home built by Hazelwood Builders on the Quad Cities in Coal Valley, IL. The kitchen features Koch Classic Cabinetry in the Bristol door painted Ivory with a Birch Java island. Stainless Steel KitchenAid appliances, Cambria Quartz Ironsbridge countertops, and seedy glass matte black pendants are also featured. Also included in this album: a home bar area, laundry room, lighting, window treatments, and a stunning primary bath.

Cette photo montre un bar de salon parallèle tendance en bois brun avec des tabourets, un placard à porte plane, une crédence multicolore et un plan de travail rouge.

A decidedly modern, no-nonsense vibe permeates this 2018 kitchen remodel in Huntington Woods. Sleek gray and white cabinets feature flush mounted pulls reminiscent of filing cabinets. Hardworking Viking appliances and an industrial looking citrus juicer stand ready to get things done. Minimalist bar stools tuck neatly away beneath the extended island countertop. The one-handled, high arc faucet with gourmet spray joins an under-mount sink in front of an unadorned new picture window. Contemporary French doors by Weather Shield flank either side of the sink to create a calming sense of symmetry and balance.
A second glance reveals understated touches that soften the edges of the kitchen to make it inviting and comfortable. Etched glass doors grace the upper cabinets in the side pantry. The stainless steel backsplashes wear a subtle, circular rubbed sheen. A trio of delicately bent glass pendants reminiscent of glowing Asian paper lanterns hover serenely above the length of the island's waterfalled countertop. The quartzite countertops themselves appear soft, almost like translucent origami paper that has been lovingly folded, refolded, and smoothed back out. The countertop edges are mitered and gently square to cascade to the floor with a graceful waterfall effect down to the walnut floors.
The initial room design included a walk-in pantry, which during construction was transformed into an open wine bar with finished cabinetry. The square stepped ceiling detail symmetrically positioned over the island is the pleasing result of dropping the ceiling by two inches to conceal an original dropped beam. The finished design honors the spirit of the home's original design while ushering it graciously into the present day.

Réalisation d'un bar de salon avec évier linéaire tradition avec un évier encastré, un placard à porte plane, des portes de placard blanches, une crédence rose et un plan de travail gris.
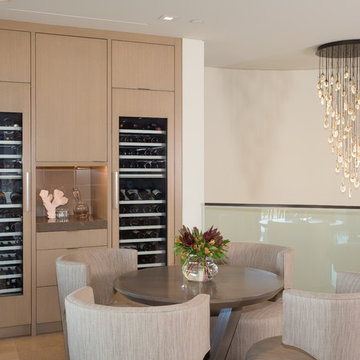
Cette image montre un petit bar de salon linéaire design en bois clair avec aucun évier ou lavabo, un placard à porte plane, un plan de travail en surface solide, une crédence beige, un sol en marbre et un sol gris.

For a lakeside retreat where guests relax and decompress, adding a home bar was a natural next step. Situated in a walk-out basement, the bar’s location is an integral part of outdoor entertaining. Custom cabinetry and floating shelves provide storage for everything necessary to make entertaining stress free.
Kara Lashuay

Wetbar featuring gold sink and faucet; white countertop and floating shelves; white sinkbase and wine cooler with custom cabinet door
Idée de décoration pour un petit bar de salon avec évier linéaire marin avec un évier encastré, un placard à porte plane, des portes de placard blanches, un plan de travail en quartz, une crédence verte, un sol marron et un plan de travail blanc.
Idée de décoration pour un petit bar de salon avec évier linéaire marin avec un évier encastré, un placard à porte plane, des portes de placard blanches, un plan de travail en quartz, une crédence verte, un sol marron et un plan de travail blanc.
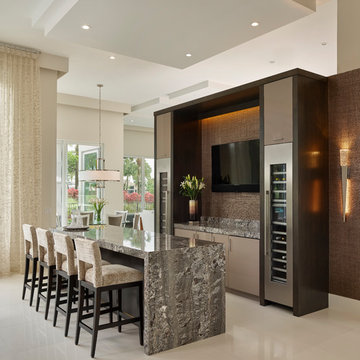
Inspiration pour un bar de salon design avec un placard à porte plane, des portes de placard marrons, une crédence marron, un sol beige et un plan de travail multicolore.

© Robert Granoff Photography
Cette photo montre un bar de salon avec évier linéaire tendance en bois clair avec parquet clair, un évier encastré, un placard à porte plane, une crédence beige et un sol beige.
Cette photo montre un bar de salon avec évier linéaire tendance en bois clair avec parquet clair, un évier encastré, un placard à porte plane, une crédence beige et un sol beige.

CAREFUL PLANNING ENSURED ALL APPLIANCES AND ITEMS LIKE BINS IS INTEGRATED
Aménagement d'un bar de salon linéaire contemporain de taille moyenne avec un évier encastré, un placard à porte plane, un plan de travail en quartz modifié, une crédence multicolore, une crédence en quartz modifié, parquet foncé, un sol marron et un plan de travail blanc.
Aménagement d'un bar de salon linéaire contemporain de taille moyenne avec un évier encastré, un placard à porte plane, un plan de travail en quartz modifié, une crédence multicolore, une crédence en quartz modifié, parquet foncé, un sol marron et un plan de travail blanc.

This basement kitchen is given new life as a modern bar with quartz countertop, navy blue cabinet doors, satin brass edge pulls, a beverage fridge, pull out faucet with matte black finish. The backsplash is patterned 8x8 tiles with a walnut wood shelf. The space was painted matte white, the ceiling popcorn was scraped off, painted and installed with recessed lighting. A mirror backsplash was installed on the left side of the bar

Aménagement d'un bar de salon linéaire campagne en bois clair avec un chariot mini-bar, un placard à porte plane, un plan de travail en bois, moquette, un sol beige et un plan de travail beige.

Phillip Cocker Photography
The Decadent Adult Retreat! Bar, Wine Cellar, 3 Sports TV's, Pool Table, Fireplace and Exterior Hot Tub.
A custom bar was designed my McCabe Design & Interiors to fit the homeowner's love of gathering with friends and entertaining whilst enjoying great conversation, sports tv, or playing pool. The original space was reconfigured to allow for this large and elegant bar. Beside it, and easily accessible for the homeowner bartender is a walk-in wine cellar. Custom millwork was designed and built to exact specifications including a routered custom design on the curved bar. A two-tiered bar was created to allow preparation on the lower level. Across from the bar, is a sitting area and an electric fireplace. Three tv's ensure maximum sports coverage. Lighting accents include slims, led puck, and rope lighting under the bar. A sonas and remotely controlled lighting finish this entertaining haven.
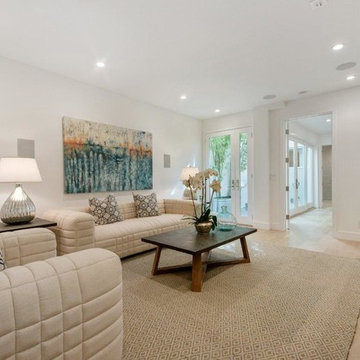
Idée de décoration pour un grand bar de salon avec évier linéaire tradition avec un évier encastré, un placard à porte plane, des portes de placard grises, un plan de travail en surface solide, parquet clair et un sol beige.
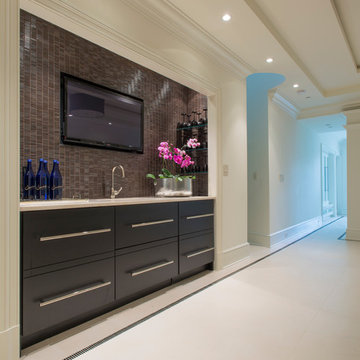
This wet bar sits adjacent to the gym and the sport court and features multiple refrigerated drawers.
Photograph © Michael Wilkinson Photography
Cette image montre un bar de salon avec évier linéaire minimaliste avec un évier encastré, un placard à porte plane, des portes de placard noires, plan de travail en marbre, une crédence noire et une crédence en carreau briquette.
Cette image montre un bar de salon avec évier linéaire minimaliste avec un évier encastré, un placard à porte plane, des portes de placard noires, plan de travail en marbre, une crédence noire et une crédence en carreau briquette.

Exemple d'un bar de salon chic de taille moyenne avec un évier encastré, un placard à porte plane, des portes de placard bleues, un plan de travail en quartz modifié, une crédence blanche, une crédence en céramique, un sol gris et un plan de travail blanc.
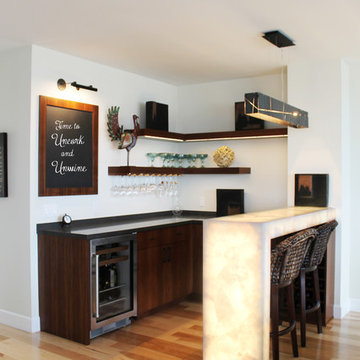
Idées déco pour un bar de salon contemporain en bois foncé et U de taille moyenne avec des tabourets, parquet clair et un placard à porte plane.

Wetbar with beverage cooler, wine bottle storage, flip up cabinet for glass. Shiplap wall with intention to put a small bar table under the mirror.
Idée de décoration pour un bar de salon avec évier linéaire urbain de taille moyenne avec moquette, un sol gris, un évier encastré, un placard à porte plane, des portes de placard noires, un plan de travail en quartz modifié, une crédence grise, une crédence en lambris de bois et un plan de travail gris.
Idée de décoration pour un bar de salon avec évier linéaire urbain de taille moyenne avec moquette, un sol gris, un évier encastré, un placard à porte plane, des portes de placard noires, un plan de travail en quartz modifié, une crédence grise, une crédence en lambris de bois et un plan de travail gris.

The lower level is the perfect space to host a party or to watch the game. The bar is set off by dark cabinets, a mirror backsplash, and brass accents. The table serves as the perfect spot for a poker game or a board game.
The Plymouth was designed to fit into the existing architecture vernacular featuring round tapered columns and eyebrow window but with an updated flair in a modern farmhouse finish. This home was designed to fit large groups for entertaining while the size of the spaces can make for intimate family gatherings.
The interior pallet is neutral with splashes of blue and green for a classic feel with a modern twist. Off of the foyer you can access the home office wrapped in a two tone grasscloth and a built in bookshelf wall finished in dark brown. Moving through to the main living space are the open concept kitchen, dining and living rooms where the classic pallet is carried through in neutral gray surfaces with splashes of blue as an accent. The plan was designed for a growing family with 4 bedrooms on the upper level, including the master. The Plymouth features an additional bedroom and full bathroom as well as a living room and full bar for entertaining.
Photographer: Ashley Avila Photography
Interior Design: Vision Interiors by Visbeen
Builder: Joel Peterson Homes

This brownstone had been left vacant long enough that a large family of 40 cats had taken up residence. Designed in 1878 and fully gutted along the way, this diamond in the rough left an open shell with very little original detail. After gently re-homing the kitty interlopers, building up and out was the primary goal of the owner in order to maximize the buildable area of the lot. While many of the home’s historical features had been destroyed, the owner sought to retain these features where possible. Of the original grand staircase, only one piece, the newel post, could be salvaged and restored.
A Grand ARDA for Renovation Design goes to
Dixon Projects
Design: Dixon Projects
From: New York, New York
Idées déco de bars de salon beiges avec un placard à porte plane
1