Idées déco de bars de salon beiges avec un placard à porte shaker
Trier par :
Budget
Trier par:Populaires du jour
81 - 100 sur 596 photos
1 sur 3
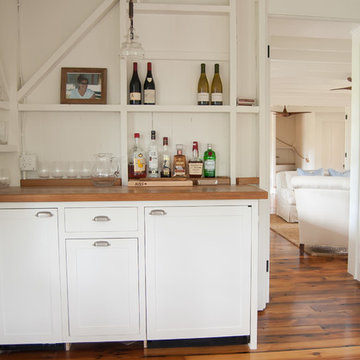
Idées déco pour un grand bar de salon linéaire bord de mer avec un placard à porte shaker, des portes de placard blanches, un plan de travail en bois, une crédence blanche, un sol en bois brun, un sol marron et un plan de travail marron.
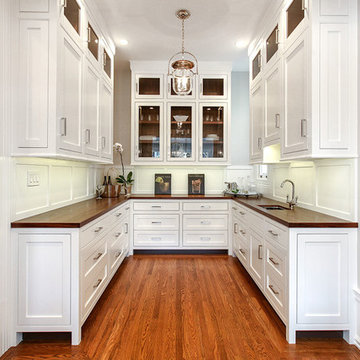
A walnut countertop and bar sink were added to facilitate a seamless transition from the kitchen to the pantry. The countertops and cabinetry in both rooms reflect and complement one another to create a cohesive aesthetic as you move from one to the other.

Our Carmel design-build studio was tasked with organizing our client’s basement and main floor to improve functionality and create spaces for entertaining.
In the basement, the goal was to include a simple dry bar, theater area, mingling or lounge area, playroom, and gym space with the vibe of a swanky lounge with a moody color scheme. In the large theater area, a U-shaped sectional with a sofa table and bar stools with a deep blue, gold, white, and wood theme create a sophisticated appeal. The addition of a perpendicular wall for the new bar created a nook for a long banquette. With a couple of elegant cocktail tables and chairs, it demarcates the lounge area. Sliding metal doors, chunky picture ledges, architectural accent walls, and artsy wall sconces add a pop of fun.
On the main floor, a unique feature fireplace creates architectural interest. The traditional painted surround was removed, and dark large format tile was added to the entire chase, as well as rustic iron brackets and wood mantel. The moldings behind the TV console create a dramatic dimensional feature, and a built-in bench along the back window adds extra seating and offers storage space to tuck away the toys. In the office, a beautiful feature wall was installed to balance the built-ins on the other side. The powder room also received a fun facelift, giving it character and glitz.
---
Project completed by Wendy Langston's Everything Home interior design firm, which serves Carmel, Zionsville, Fishers, Westfield, Noblesville, and Indianapolis.
For more about Everything Home, see here: https://everythinghomedesigns.com/
To learn more about this project, see here:
https://everythinghomedesigns.com/portfolio/carmel-indiana-posh-home-remodel
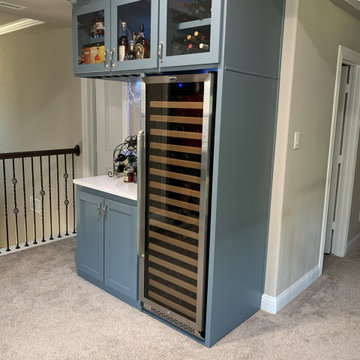
A custom built beverage center featuring wine glass storage, tall shelving for larger bottles, and glass panel doors with LED lighting inside.
Aménagement d'un bar de salon sans évier linéaire moderne de taille moyenne avec un placard à porte shaker, des portes de placard grises, un plan de travail en quartz modifié et un plan de travail blanc.
Aménagement d'un bar de salon sans évier linéaire moderne de taille moyenne avec un placard à porte shaker, des portes de placard grises, un plan de travail en quartz modifié et un plan de travail blanc.
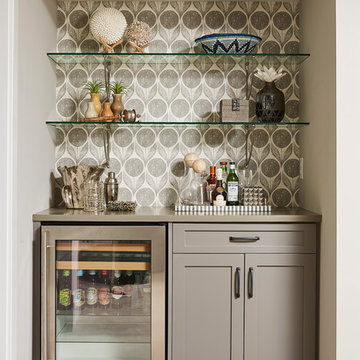
Exemple d'un bar de salon linéaire chic avec un placard à porte shaker, des portes de placard grises, moquette, un sol gris et un plan de travail gris.

A new wine bar in place of the old ugly one. Quartz countertops pair with a decorative tile backsplash. The green cabinets surround an under counter wine refrigerator. The knotty alder floating shelves house cocktail bottles and glasses.
Photos by Brian Covington

Réalisation d'un bar de salon tradition en bois foncé avec des tabourets, un placard à porte shaker, un sol beige et un plan de travail blanc.

Idées déco pour un grand bar de salon avec évier classique en L avec un évier encastré, un placard à porte shaker, des portes de placard noires, un plan de travail en quartz modifié, un sol en vinyl, un sol marron et un plan de travail beige.

Stefanie Rawlinson Photography
Cette image montre un grand bar de salon traditionnel en U avec un placard à porte shaker, des portes de placard grises, un plan de travail en quartz modifié, une crédence blanche et parquet clair.
Cette image montre un grand bar de salon traditionnel en U avec un placard à porte shaker, des portes de placard grises, un plan de travail en quartz modifié, une crédence blanche et parquet clair.
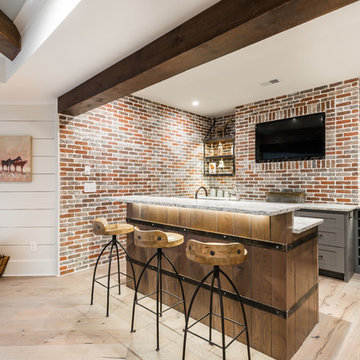
Mimi Erickson
Inspiration pour un bar de salon rustique avec des tabourets, une crédence en brique, parquet clair, un sol beige et un placard à porte shaker.
Inspiration pour un bar de salon rustique avec des tabourets, une crédence en brique, parquet clair, un sol beige et un placard à porte shaker.

Navy cupboard butlers pantry connects the kitchen and dining room. Polished nickel sink and wine fridge. White subway tile backsplash and quartz counters.
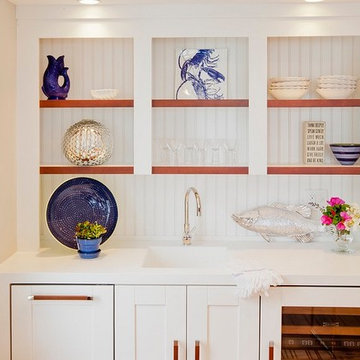
Lori Steigerwald
Réalisation d'un petit bar de salon avec évier linéaire marin avec un évier intégré, un placard à porte shaker, des portes de placard blanches, un plan de travail en surface solide, une crédence blanche, une crédence en bois et parquet clair.
Réalisation d'un petit bar de salon avec évier linéaire marin avec un évier intégré, un placard à porte shaker, des portes de placard blanches, un plan de travail en surface solide, une crédence blanche, une crédence en bois et parquet clair.
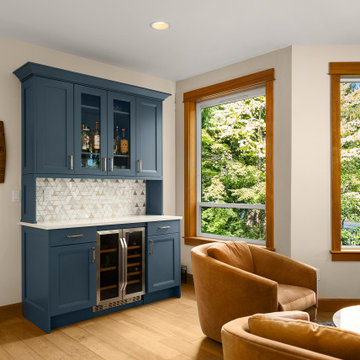
This built-in home bar adds storage and function to the lounge area off of the kitchen and living rooms. The mosaic tile backsplash adds a unique flair.
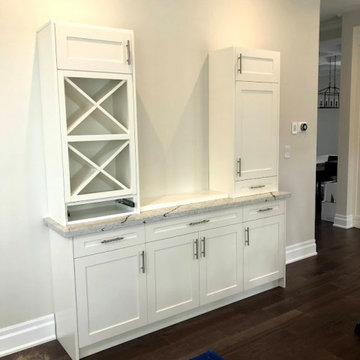
Aménagement d'un petit bar de salon sans évier linéaire avec aucun évier ou lavabo, un placard à porte shaker, des portes de placard blanches, une crédence grise et un plan de travail gris.
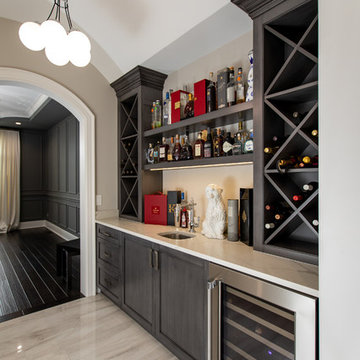
Réalisation d'un bar de salon linéaire tradition en bois foncé avec un évier encastré, un placard à porte shaker et un sol beige.
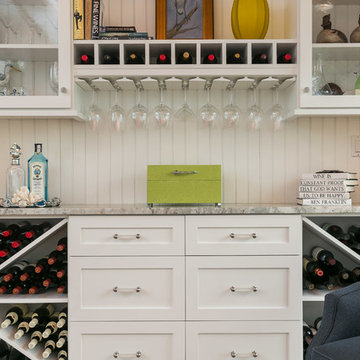
Dry bar with granite counter top; unrefrigerated wine bottle storage; deep drawer for tall liquor bottle storage; beaded back splash; lighted cabinets for glass and display; hanging glass stemware storage.

Designed by Victoria Highfill, Photography by Melissa M Mills
Réalisation d'un bar de salon avec évier urbain en L de taille moyenne avec un évier encastré, un placard à porte shaker, des portes de placard grises, un plan de travail en bois, un sol en bois brun, un sol marron et un plan de travail marron.
Réalisation d'un bar de salon avec évier urbain en L de taille moyenne avec un évier encastré, un placard à porte shaker, des portes de placard grises, un plan de travail en bois, un sol en bois brun, un sol marron et un plan de travail marron.

Wet Bar - Family Room Wet Bar under stairwell
Idée de décoration pour un bar de salon avec évier linéaire tradition avec un évier encastré, un placard à porte shaker, des portes de placard grises, parquet foncé et un sol marron.
Idée de décoration pour un bar de salon avec évier linéaire tradition avec un évier encastré, un placard à porte shaker, des portes de placard grises, parquet foncé et un sol marron.

Aménagement d'un bar de salon avec évier classique en U avec un évier intégré, un placard à porte shaker, des portes de placard bleues, une crédence blanche, parquet foncé, un sol marron et un plan de travail blanc.

Coffee Bar and Drinks Station, custom designed to appreciate crystal collection and be the entertainment hub of the house.
Cette image montre un grand bar de salon design avec un évier encastré, un placard à porte shaker, des portes de placard blanches, un plan de travail en quartz modifié, une crédence blanche, une crédence en carrelage métro, parquet clair, un sol marron et un plan de travail blanc.
Cette image montre un grand bar de salon design avec un évier encastré, un placard à porte shaker, des portes de placard blanches, un plan de travail en quartz modifié, une crédence blanche, une crédence en carrelage métro, parquet clair, un sol marron et un plan de travail blanc.
Idées déco de bars de salon beiges avec un placard à porte shaker
5