Idées déco de bars de salon beiges avec un plan de travail gris
Trier par :
Budget
Trier par:Populaires du jour
41 - 60 sur 218 photos
1 sur 3

Home Snapers
Cette image montre un très grand bar de salon avec évier traditionnel en L avec un évier encastré, un placard avec porte à panneau encastré, des portes de placard bleues, plan de travail en marbre, une crédence grise, une crédence en marbre, un sol en bois brun, un sol marron et un plan de travail gris.
Cette image montre un très grand bar de salon avec évier traditionnel en L avec un évier encastré, un placard avec porte à panneau encastré, des portes de placard bleues, plan de travail en marbre, une crédence grise, une crédence en marbre, un sol en bois brun, un sol marron et un plan de travail gris.

Réalisation d'un bar de salon avec évier linéaire tradition avec un évier encastré, un placard à porte plane, des portes de placard blanches, une crédence rose et un plan de travail gris.

We built this cabinetry as a beverage & snack area. The hanging shelf is coordinated with the fireplace mantel. We tiled the backsplash with Carrera Marble Subway Tile.

A decidedly modern, no-nonsense vibe permeates this 2018 kitchen remodel in Huntington Woods. Sleek gray and white cabinets feature flush mounted pulls reminiscent of filing cabinets. Hardworking Viking appliances and an industrial looking citrus juicer stand ready to get things done. Minimalist bar stools tuck neatly away beneath the extended island countertop. The one-handled, high arc faucet with gourmet spray joins an under-mount sink in front of an unadorned new picture window. Contemporary French doors by Weather Shield flank either side of the sink to create a calming sense of symmetry and balance.
A second glance reveals understated touches that soften the edges of the kitchen to make it inviting and comfortable. Etched glass doors grace the upper cabinets in the side pantry. The stainless steel backsplashes wear a subtle, circular rubbed sheen. A trio of delicately bent glass pendants reminiscent of glowing Asian paper lanterns hover serenely above the length of the island's waterfalled countertop. The quartzite countertops themselves appear soft, almost like translucent origami paper that has been lovingly folded, refolded, and smoothed back out. The countertop edges are mitered and gently square to cascade to the floor with a graceful waterfall effect down to the walnut floors.
The initial room design included a walk-in pantry, which during construction was transformed into an open wine bar with finished cabinetry. The square stepped ceiling detail symmetrically positioned over the island is the pleasing result of dropping the ceiling by two inches to conceal an original dropped beam. The finished design honors the spirit of the home's original design while ushering it graciously into the present day.

Bar in Walnut by QCCI, New Holland, PA
Idée de décoration pour un bar de salon linéaire tradition en bois brun avec un placard à porte vitrée, une crédence marron, une crédence en bois, un sol en bois brun, un sol marron et un plan de travail gris.
Idée de décoration pour un bar de salon linéaire tradition en bois brun avec un placard à porte vitrée, une crédence marron, une crédence en bois, un sol en bois brun, un sol marron et un plan de travail gris.
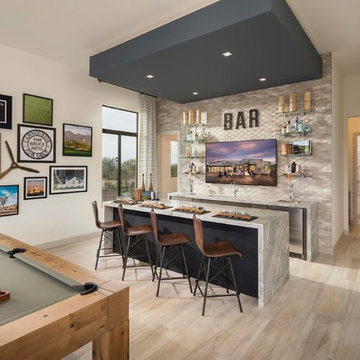
CDC Designs and Josh Caldwell Photography
Idées déco pour un bar de salon avec évier linéaire contemporain avec un évier encastré, une crédence beige, un sol beige et un plan de travail gris.
Idées déco pour un bar de salon avec évier linéaire contemporain avec un évier encastré, une crédence beige, un sol beige et un plan de travail gris.

Farmhouse style kitchen with reclaimed materials and shiplap walls.
Idées déco pour un bar de salon campagne en U de taille moyenne avec un évier encastré, un placard avec porte à panneau surélevé, des portes de placard blanches, un plan de travail en quartz modifié, une crédence blanche, une crédence en lambris de bois, un sol en bois brun, un sol marron et un plan de travail gris.
Idées déco pour un bar de salon campagne en U de taille moyenne avec un évier encastré, un placard avec porte à panneau surélevé, des portes de placard blanches, un plan de travail en quartz modifié, une crédence blanche, une crédence en lambris de bois, un sol en bois brun, un sol marron et un plan de travail gris.
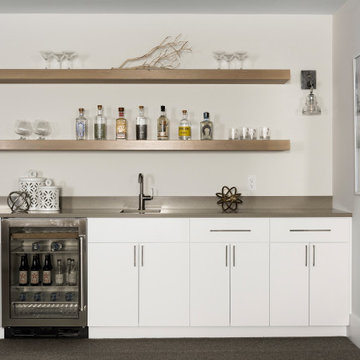
Idées déco pour un bar de salon avec évier linéaire contemporain avec un placard à porte plane, des portes de placard blanches, un sol gris et un plan de travail gris.
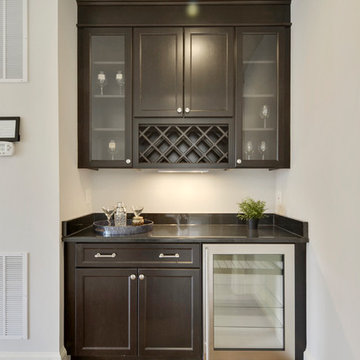
TruPlace
This serving center, between the Kitchen & Dining Room helps keep things organized while entertaining, but also keeps the Kitchen clear.
Réalisation d'un petit bar de salon avec évier linéaire tradition en bois foncé avec un placard avec porte à panneau encastré, un plan de travail en granite, un sol en bois brun et un plan de travail gris.
Réalisation d'un petit bar de salon avec évier linéaire tradition en bois foncé avec un placard avec porte à panneau encastré, un plan de travail en granite, un sol en bois brun et un plan de travail gris.

This is a Wet Bar we recently installed in a Granite Bay Home. Using "Rugged Concrete" CaesarStone. What's very unique about this is that there's a 7" Mitered Edge dropping down from the raised bar to the counter below. Very cool idea & we're so happy that the customer loves the way it came out.

Inspiration pour un bar de salon rustique en L avec des tabourets, un évier encastré, un placard à porte shaker, des portes de placards vertess, une crédence blanche, une crédence en carrelage métro, un sol en bois brun, un sol marron et un plan de travail gris.

Butler Pantry Bar
Réalisation d'un bar de salon linéaire tradition avec aucun évier ou lavabo, un placard avec porte à panneau surélevé, des portes de placard noires, une crédence en dalle métallique, parquet foncé, un sol marron et un plan de travail gris.
Réalisation d'un bar de salon linéaire tradition avec aucun évier ou lavabo, un placard avec porte à panneau surélevé, des portes de placard noires, une crédence en dalle métallique, parquet foncé, un sol marron et un plan de travail gris.

Idées déco pour un bar de salon classique en L avec des tabourets, un évier encastré, un placard à porte plane, des portes de placard grises, une crédence bleue, une crédence en mosaïque, un sol en bois brun, un sol marron et un plan de travail gris.

This French Villa wet bar features unique wall art above the fully stocked glass shelving for beverages. Three silver velvet bar stools match the steel-colored countertops adding to the overall industrial look of the bar.

Aménagement d'un bar de salon sans évier linéaire contemporain de taille moyenne avec un placard à porte plane, des portes de placard blanches, un plan de travail en quartz modifié, une crédence verte, une crédence en mosaïque, un sol en bois brun et un plan de travail gris.

Réalisation d'un bar de salon avec évier tradition en L avec un placard à porte shaker, des portes de placard bleues, une crédence grise, une crédence en mosaïque, parquet foncé, un sol marron et un plan de travail gris.

Birchwood Construction had the pleasure of working with Jonathan Lee Architects to revitalize this beautiful waterfront cottage. Located in the historic Belvedere Club community, the home's exterior design pays homage to its original 1800s grand Southern style. To honor the iconic look of this era, Birchwood craftsmen cut and shaped custom rafter tails and an elegant, custom-made, screen door. The home is framed by a wraparound front porch providing incomparable Lake Charlevoix views.
The interior is embellished with unique flat matte-finished countertops in the kitchen. The raw look complements and contrasts with the high gloss grey tile backsplash. Custom wood paneling captures the cottage feel throughout the rest of the home. McCaffery Painting and Decorating provided the finishing touches by giving the remodeled rooms a fresh coat of paint.
Photo credit: Phoenix Photographic
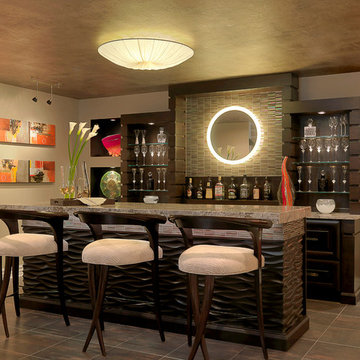
Exemple d'un bar de salon chic avec des tabourets, un placard sans porte, une crédence en dalle métallique, un sol gris et un plan de travail gris.

Idées déco pour un bar de salon parallèle industriel de taille moyenne avec sol en stratifié, un sol marron, des tabourets, un évier encastré, un placard à porte shaker, des portes de placard grises, une crédence rouge, une crédence en brique et un plan de travail gris.
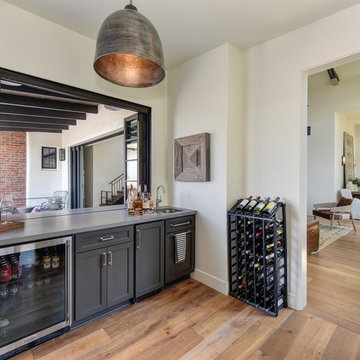
Glenn Rose Photography
Idées déco pour un bar de salon avec évier linéaire classique avec un évier encastré, un placard à porte shaker, des portes de placard grises, un sol en bois brun et un plan de travail gris.
Idées déco pour un bar de salon avec évier linéaire classique avec un évier encastré, un placard à porte shaker, des portes de placard grises, un sol en bois brun et un plan de travail gris.
Idées déco de bars de salon beiges avec un plan de travail gris
3