Idées déco de bars de salon beiges avec un sol en vinyl
Trier par :
Budget
Trier par:Populaires du jour
1 - 20 sur 104 photos
1 sur 3

A beautiful modern styled, galley, wet bar with a black, quartz, infinity countertop and recessed panel, white cabinets with black metallic handles. The wet bar has stainless steel appliances and a stainless steel undermount sink. The flooring is a gray wood vinyl and the walls are gray with large white trim. The back wall consists of white stone slabs that turn into the backsplash for the wet bar area. Above the wet bar are bronze/gold decorative light fixtures. To the left of the wet bar is a sleek linear fireplace with a black encasement integrated into the white stone slabs.

Cette photo montre un petit bar de salon linéaire nature avec aucun évier ou lavabo, un placard à porte shaker, des portes de placard beiges, un plan de travail en granite, une crédence beige, une crédence en carrelage métro et un sol en vinyl.

Aménagement d'un bar de salon avec évier parallèle campagne en bois brun de taille moyenne avec un plan de travail en quartz, une crédence blanche, une crédence en carrelage métro, un sol en vinyl, un sol marron, un plan de travail blanc et un placard sans porte.

Custom wet bar with island featuring rustic wood beams and pendant lighting.
Idées déco pour un grand bar de salon parallèle campagne avec des tabourets, un évier encastré, un placard à porte shaker, des portes de placard noires, un plan de travail en quartz modifié, une crédence blanche, une crédence en carrelage métro, un sol en vinyl, un sol gris et un plan de travail blanc.
Idées déco pour un grand bar de salon parallèle campagne avec des tabourets, un évier encastré, un placard à porte shaker, des portes de placard noires, un plan de travail en quartz modifié, une crédence blanche, une crédence en carrelage métro, un sol en vinyl, un sol gris et un plan de travail blanc.
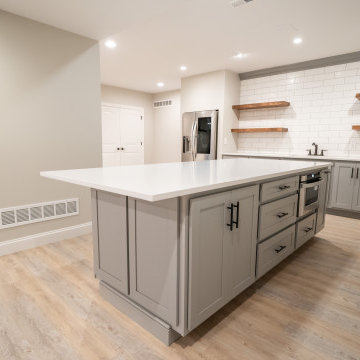
An expansive lower level living space complete with a built in entertainment system and kitchen
Cette image montre un bar de salon avec évier avec un évier posé, un placard avec porte à panneau encastré, des portes de placard grises, une crédence blanche, une crédence en céramique, un sol en vinyl, un sol beige, un plan de travail gris et un plan de travail en quartz modifié.
Cette image montre un bar de salon avec évier avec un évier posé, un placard avec porte à panneau encastré, des portes de placard grises, une crédence blanche, une crédence en céramique, un sol en vinyl, un sol beige, un plan de travail gris et un plan de travail en quartz modifié.

The client wanted a stunning bar with room for a large TV and closed shelving to hide any messes. We lined the back of the bar with the same ledger stone on the TV/Fireplace wall and added accent lighting to rake across the tile. Additionally we used a white Cambria countertop and did a waterfall outside edge on the raised bar.
Photo: Matt Kocoureck

L-shaped 2-level Bar with Beer Taps
Cette photo montre un bar de salon chic en L de taille moyenne avec des tabourets, un évier encastré, un placard avec porte à panneau surélevé, des portes de placard marrons, un plan de travail en granite, une crédence miroir, un sol en vinyl et un sol marron.
Cette photo montre un bar de salon chic en L de taille moyenne avec des tabourets, un évier encastré, un placard avec porte à panneau surélevé, des portes de placard marrons, un plan de travail en granite, une crédence miroir, un sol en vinyl et un sol marron.
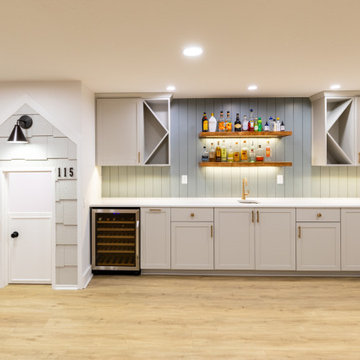
This transitional design style basement finish checks all the boxes and is the perfect hangout spot for the entire family. This space features a playroom, home gym, bathroom, guest bedroom, wet bar, understairs playhouse, and lounge area with a media accent wall.
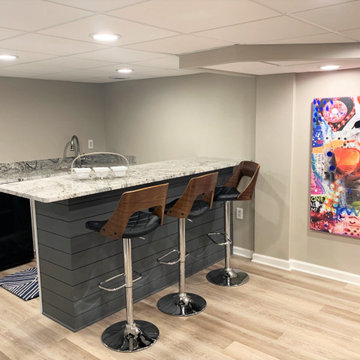
Aménagement d'un grand bar de salon parallèle classique avec des tabourets, un évier encastré, un placard à porte shaker, des portes de placard blanches, un plan de travail en granite, un sol en vinyl, un sol marron et un plan de travail blanc.

This basement kitchen is given new life as a modern bar with quartz countertop, navy blue cabinet doors, satin brass edge pulls, a beverage fridge, pull out faucet with matte black finish. The backsplash is patterned 8x8 tiles with a walnut wood shelf. The space was painted matte white, the ceiling popcorn was scraped off, painted and installed with recessed lighting. A mirror backsplash was installed on the left side of the bar

Idées déco pour un grand bar de salon avec évier classique en L avec un évier encastré, un placard à porte shaker, des portes de placard noires, un plan de travail en quartz modifié, un sol en vinyl, un sol marron et un plan de travail beige.
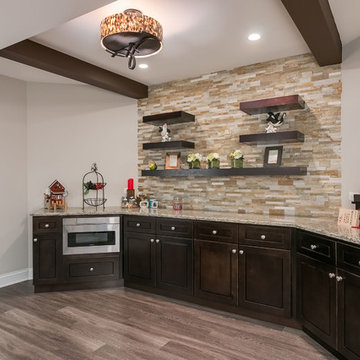
©Finished Basement Company
Exemple d'un grand bar de salon chic avec un sol en vinyl et un sol marron.
Exemple d'un grand bar de salon chic avec un sol en vinyl et un sol marron.

The wet bar off the kitchen is seen using a mix of materials with the white cabinets and wood display unit, tying in the modern farmhouse theme perfectly. There is plenty of cabinet and counter space available.
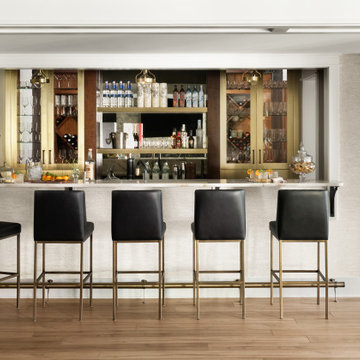
Photo credit Stylish Productions
Brass backless wall cabinets that look into wine cellar
Cette image montre un bar de salon parallèle traditionnel de taille moyenne avec un évier encastré, un placard avec porte à panneau encastré, un plan de travail blanc, des tabourets, un plan de travail en quartz modifié, une crédence miroir et un sol en vinyl.
Cette image montre un bar de salon parallèle traditionnel de taille moyenne avec un évier encastré, un placard avec porte à panneau encastré, un plan de travail blanc, des tabourets, un plan de travail en quartz modifié, une crédence miroir et un sol en vinyl.
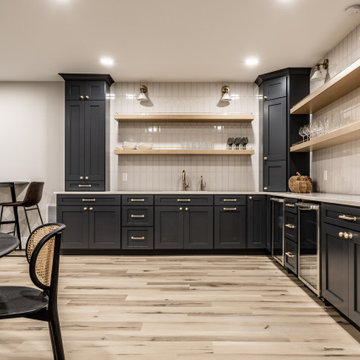
Stunning basement bar area with two under counter beverage fridges.
Idée de décoration pour un grand bar de salon avec évier tradition en L avec un placard à porte shaker, des portes de placard bleues, un plan de travail en quartz modifié, une crédence en carreau de porcelaine et un sol en vinyl.
Idée de décoration pour un grand bar de salon avec évier tradition en L avec un placard à porte shaker, des portes de placard bleues, un plan de travail en quartz modifié, une crédence en carreau de porcelaine et un sol en vinyl.
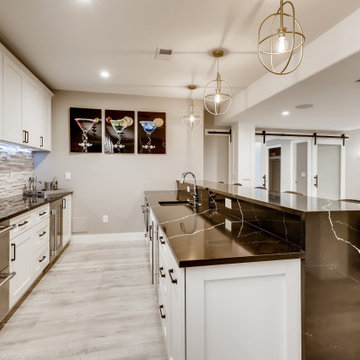
A beautiful modern styled, galley, wet bar with a black, quartz, infinity countertop and recessed panel, white cabinets with black metallic handles. The wet bar has stainless steel appliances and a stainless steel undermount sink. The flooring is a gray wood vinyl and the walls are gray with large white trim. The back wall consists of white stone slabs that turn into the backsplash for the wet bar area. Above the wet bar are bronze/gold decorative light fixtures.
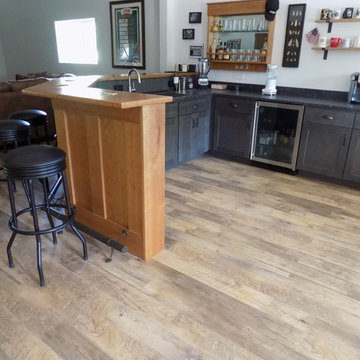
Inspiration pour un grand bar de salon urbain en U et bois foncé avec des tabourets, un évier encastré, un placard à porte shaker, un plan de travail en bois, une crédence noire, une crédence en dalle de pierre, un sol en vinyl, un sol marron et un plan de travail marron.
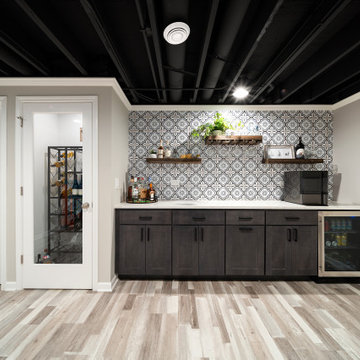
Airy and modern wet space in custom finished basement.
Inspiration pour un bar de salon avec évier design avec un placard à porte shaker et un sol en vinyl.
Inspiration pour un bar de salon avec évier design avec un placard à porte shaker et un sol en vinyl.
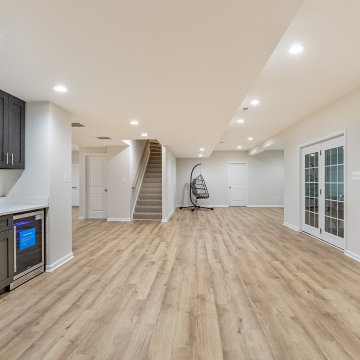
Dark gray cabinetry with white countertop
Cette photo montre un petit bar de salon avec évier linéaire chic avec un évier encastré, un sol beige, un placard à porte shaker, des portes de placard grises, un plan de travail en quartz modifié, un sol en vinyl et un plan de travail blanc.
Cette photo montre un petit bar de salon avec évier linéaire chic avec un évier encastré, un sol beige, un placard à porte shaker, des portes de placard grises, un plan de travail en quartz modifié, un sol en vinyl et un plan de travail blanc.
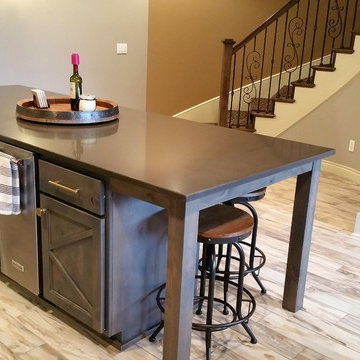
Home gym theater with full mirror wall.
Inspiration pour un grand bar de salon linéaire chalet en bois foncé avec des tabourets, un évier encastré, un placard à porte shaker, un plan de travail en surface solide, une crédence blanche, une crédence en carrelage métro, un sol en vinyl, un sol marron et un plan de travail marron.
Inspiration pour un grand bar de salon linéaire chalet en bois foncé avec des tabourets, un évier encastré, un placard à porte shaker, un plan de travail en surface solide, une crédence blanche, une crédence en carrelage métro, un sol en vinyl, un sol marron et un plan de travail marron.
Idées déco de bars de salon beiges avec un sol en vinyl
1