Idées déco de bars de salon beiges avec une crédence miroir
Trier par :
Budget
Trier par:Populaires du jour
1 - 20 sur 138 photos
1 sur 3

Idées déco pour un bar de salon campagne en U de taille moyenne avec un placard avec porte à panneau encastré, une crédence miroir, parquet clair, un sol beige, des tabourets, des portes de placard noires, un plan de travail en quartz modifié et un plan de travail gris.

Aménagement d'un bar de salon avec évier bord de mer en U de taille moyenne avec un évier posé, des portes de placard grises, un plan de travail en granite, une crédence miroir, un plan de travail gris et un placard à porte vitrée.
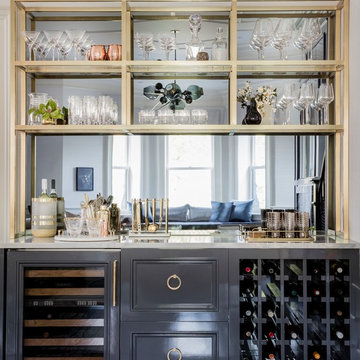
Photography by Michael J. Lee
Idées déco pour un bar de salon linéaire classique de taille moyenne avec aucun évier ou lavabo, un placard avec porte à panneau encastré, des portes de placard grises, plan de travail en marbre et une crédence miroir.
Idées déco pour un bar de salon linéaire classique de taille moyenne avec aucun évier ou lavabo, un placard avec porte à panneau encastré, des portes de placard grises, plan de travail en marbre et une crédence miroir.
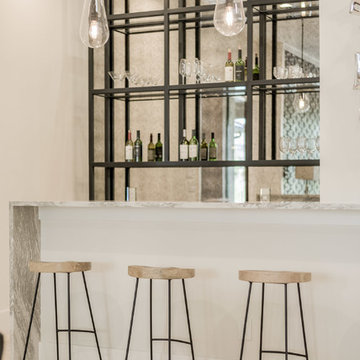
Cette photo montre un bar de salon tendance avec des tabourets, un placard sans porte, une crédence miroir et un sol beige.
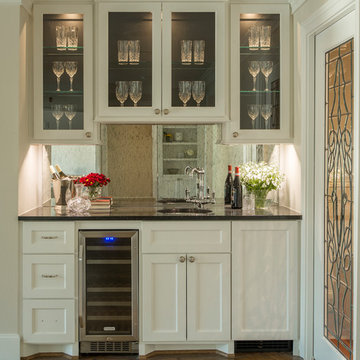
Small spaces sometimes have the best details! This small wetbar is full of fun, sparkling surprises. The custom leaded glass pocket door separates the great room from the dining room while still transferring natural light through the center of the house.
Painting the back of the upper cabinets black allows the crystal stemware to really sparkle in the hidden lighting. The antiqued mirror backsplash reflects the polished nickel bar faucet and hammered silver sink.
Add the mini wine chiller and ice maker and here’s the perfect spot for entertaining!
Photographer:
Daniel Angulo

Tony Soluri Photography
Réalisation d'un bar de salon avec évier linéaire design de taille moyenne avec un évier encastré, un placard à porte vitrée, des portes de placard blanches, plan de travail en marbre, une crédence blanche, une crédence miroir, un sol en carrelage de céramique, un sol noir et plan de travail noir.
Réalisation d'un bar de salon avec évier linéaire design de taille moyenne avec un évier encastré, un placard à porte vitrée, des portes de placard blanches, plan de travail en marbre, une crédence blanche, une crédence miroir, un sol en carrelage de céramique, un sol noir et plan de travail noir.
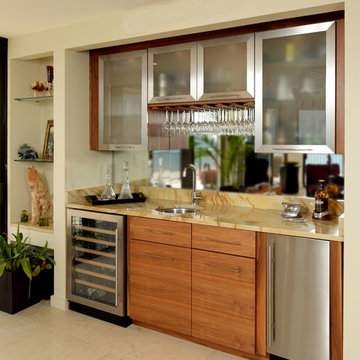
Custom walnut cabinets with stainless accents and Golden Macuba granite countertop, wine cooler and ice maker complete this entertainment area. The mirrored backsplash reflects the living area and the ocean view beyond.
Rob Downey Photography
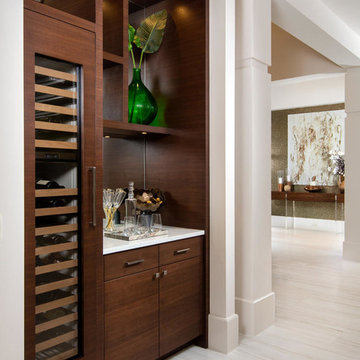
Idées déco pour un bar de salon linéaire méditerranéen en bois foncé avec aucun évier ou lavabo, un placard à porte plane et une crédence miroir.

The natural walnut wood creates a gorgeous focal wall, while the high gloss acrylic finish on the island complements the veining in the thick natural stone countertops. The navy finished bar lends a nice pop of color in the space.

We designed this kitchen using Plain & Fancy custom cabinetry with natural walnut and white pain finishes. The extra large island includes the sink and marble countertops. The matching marble backsplash features hidden spice shelves behind a mobile layer of solid marble. The cabinet style and molding details were selected to feel true to a traditional home in Greenwich, CT. In the adjacent living room, the built-in white cabinetry showcases matching walnut backs to tie in with the kitchen. The pantry encompasses space for a bar and small desk area. The light blue laundry room has a magnetized hanger for hang-drying clothes and a folding station. Downstairs, the bar kitchen is designed in blue Ultracraft cabinetry and creates a space for drinks and entertaining by the pool table. This was a full-house project that touched on all aspects of the ways the homeowners live in the space.

No drinking on the job but when a client wants an in-home bar, we deliver!
Inspiration pour un très grand bar de salon minimaliste en U et bois vieilli avec des tabourets, un évier posé, un plan de travail en zinc, une crédence noire, une crédence miroir, un sol en bois brun, un sol marron et un plan de travail gris.
Inspiration pour un très grand bar de salon minimaliste en U et bois vieilli avec des tabourets, un évier posé, un plan de travail en zinc, une crédence noire, une crédence miroir, un sol en bois brun, un sol marron et un plan de travail gris.
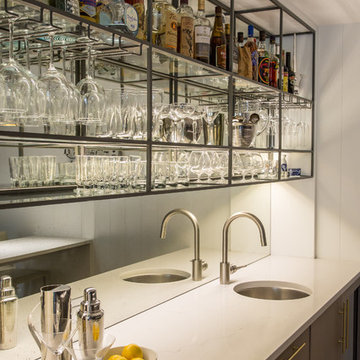
A fresh and inviting bar space was added to the basement level to offer a lovely spot to entertain next to the Media Room. A mirrored backsplash with steel & glass shelving, and discreet LED lighting brighten this space that otherwise been dark at the lower level.
Photo Credit: Blackstock Photography
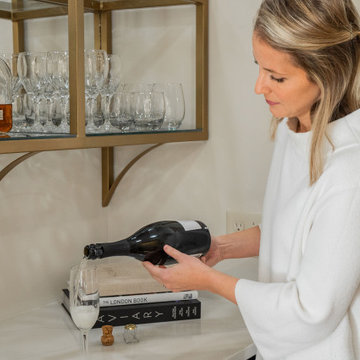
Exemple d'un petit bar de salon sans évier linéaire moderne en bois foncé avec aucun évier ou lavabo, un placard à porte shaker, un plan de travail en quartz, une crédence miroir, parquet clair, un sol marron et un plan de travail blanc.
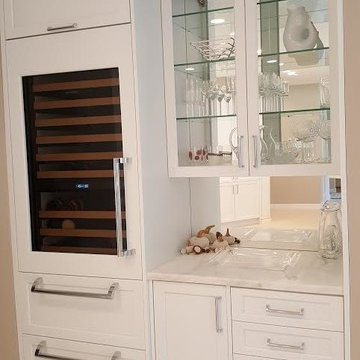
Réalisation d'un petit bar de salon avec évier linéaire tradition avec un placard à porte vitrée, des portes de placard blanches, plan de travail en marbre, une crédence miroir, un sol beige et un plan de travail gris.
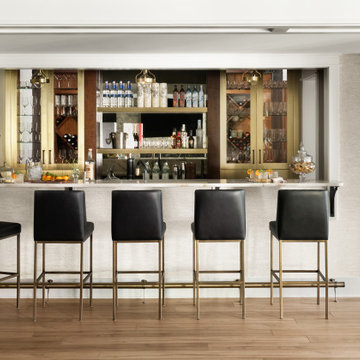
Photo credit Stylish Productions
Brass backless wall cabinets that look into wine cellar
Cette image montre un bar de salon parallèle traditionnel de taille moyenne avec un évier encastré, un placard avec porte à panneau encastré, un plan de travail blanc, des tabourets, un plan de travail en quartz modifié, une crédence miroir et un sol en vinyl.
Cette image montre un bar de salon parallèle traditionnel de taille moyenne avec un évier encastré, un placard avec porte à panneau encastré, un plan de travail blanc, des tabourets, un plan de travail en quartz modifié, une crédence miroir et un sol en vinyl.
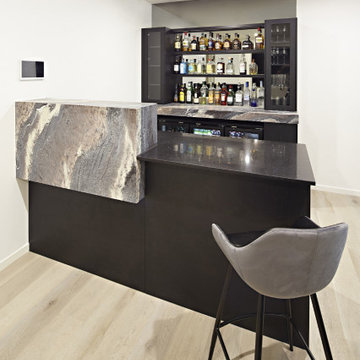
The design of the space was influenced by two main things: The first being the style of the original home which had references towards a “Palm Springs” style of the 60’s and early 70’s and the second influence was the marble selected by our clients.
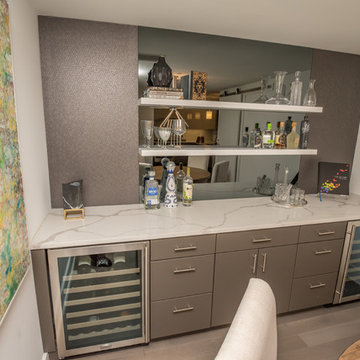
Réalisation d'un petit bar de salon design en U avec aucun évier ou lavabo, un placard à porte plane, un plan de travail en quartz modifié, une crédence grise, une crédence miroir et un plan de travail blanc.

Robert Sanderson
Cette image montre un bar de salon avec évier linéaire traditionnel de taille moyenne avec un placard à porte plane, des portes de placard noires, un sol gris, un plan de travail marron, une crédence miroir et un sol en vinyl.
Cette image montre un bar de salon avec évier linéaire traditionnel de taille moyenne avec un placard à porte plane, des portes de placard noires, un sol gris, un plan de travail marron, une crédence miroir et un sol en vinyl.
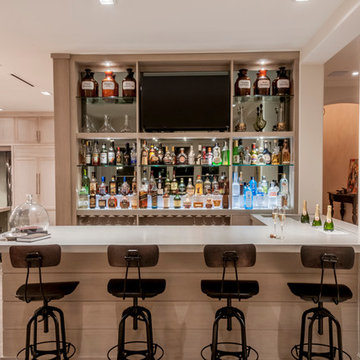
Exemple d'un grand bar de salon parallèle tendance en bois clair avec des tabourets, un évier intégré, un placard à porte plane, un plan de travail en béton, une crédence miroir et parquet foncé.

Home bar located in family game room. Stainless steel accents accompany a mirror that doubles as a TV.
Aménagement d'un grand bar de salon classique avec un évier encastré, un sol en carrelage de porcelaine, des tabourets, un placard à porte vitrée, une crédence miroir, un sol gris et un plan de travail blanc.
Aménagement d'un grand bar de salon classique avec un évier encastré, un sol en carrelage de porcelaine, des tabourets, un placard à porte vitrée, une crédence miroir, un sol gris et un plan de travail blanc.
Idées déco de bars de salon beiges avec une crédence miroir
1