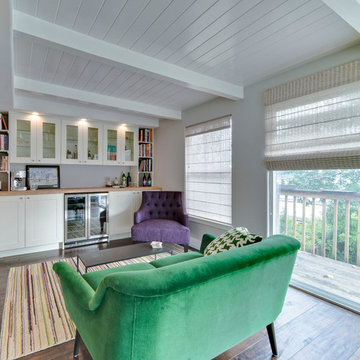Idées déco de bars de salon bleus avec placards
Trier par :
Budget
Trier par:Populaires du jour
141 - 160 sur 380 photos
1 sur 3
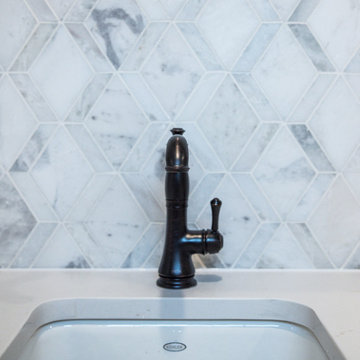
Idée de décoration pour un petit bar de salon avec évier linéaire champêtre avec un évier posé, un placard à porte shaker, des portes de placard grises, un plan de travail en quartz modifié, une crédence blanche, une crédence en marbre, un sol en bois brun, un sol marron et un plan de travail blanc.

Our design team wanted to achieve a Pacific Northwest transitional contemporary home with a bit of nautical feel to the exterior. We mixed organic elements throughout the house to tie the look all together, along with white cabinets in the kitchen. We hope you enjoy the interior trim details we added on columns and in our tub surrounds. We took extra care on our stair system with a wrought iron accent along the top.
Photography: Layne Freedle
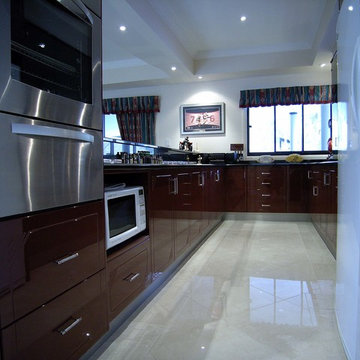
Attard's Kitchens & Cabinetry custom make bar areas to individual requirements blending both function & aesthetics to perfectly suit client needs.
Aménagement d'un petit bar de salon avec évier moderne en U avec une crédence en feuille de verre, un placard à porte plane, des portes de placard noires, un plan de travail en quartz modifié, une crédence grise et un sol en carrelage de porcelaine.
Aménagement d'un petit bar de salon avec évier moderne en U avec une crédence en feuille de verre, un placard à porte plane, des portes de placard noires, un plan de travail en quartz modifié, une crédence grise et un sol en carrelage de porcelaine.
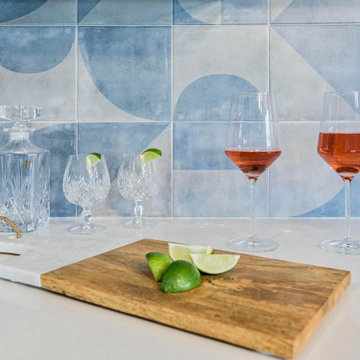
Home Bar
Idée de décoration pour un bar de salon sans évier linéaire minimaliste de taille moyenne avec un placard à porte shaker, des portes de placard bleues, un plan de travail en quartz, une crédence bleue, une crédence en céramique, un sol en carrelage de céramique, un sol marron et un plan de travail blanc.
Idée de décoration pour un bar de salon sans évier linéaire minimaliste de taille moyenne avec un placard à porte shaker, des portes de placard bleues, un plan de travail en quartz, une crédence bleue, une crédence en céramique, un sol en carrelage de céramique, un sol marron et un plan de travail blanc.
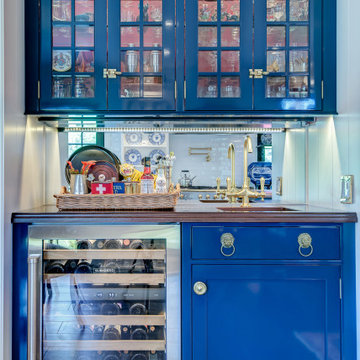
This kitchen was designed for the MAXIMALIST in mind. A homeowner who enjoys displaying all their antiques and chosen novelties from all over the world. No space was to be left untouched. Special attention was designed around custom detail beaded inset cabinetry, walnut countertops, polished lacquered bar with a tribute to their Naval background. Even the refrigerator is to be displayed through the glass
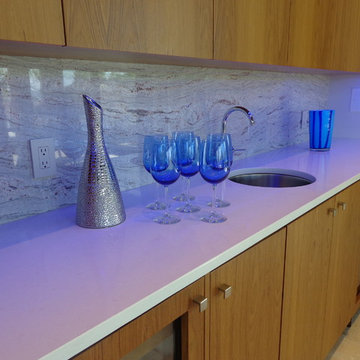
Inspiration pour un bar de salon linéaire minimaliste en bois clair de taille moyenne avec un évier encastré, un placard à porte plane, un plan de travail en surface solide, une crédence blanche, une crédence en dalle de pierre, un sol beige et un plan de travail blanc.
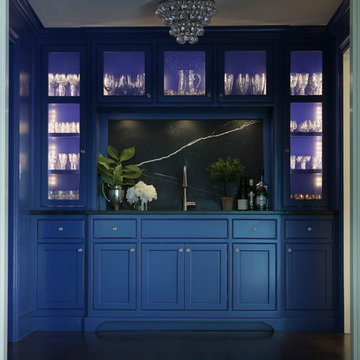
Cette photo montre un petit bar de salon avec évier linéaire chic avec un évier encastré, des portes de placard bleues, plan de travail en marbre, une crédence noire, une crédence en dalle de pierre, parquet foncé et un placard à porte shaker.
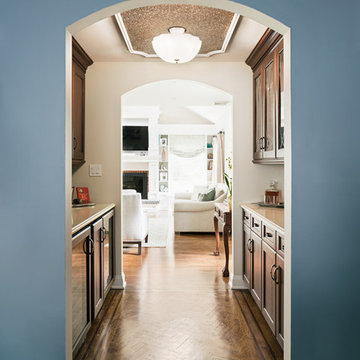
Amanda Kirkpatrick Photo
Inspiration pour un petit bar de salon parallèle traditionnel en bois foncé avec aucun évier ou lavabo, un placard à porte vitrée et un sol en bois brun.
Inspiration pour un petit bar de salon parallèle traditionnel en bois foncé avec aucun évier ou lavabo, un placard à porte vitrée et un sol en bois brun.
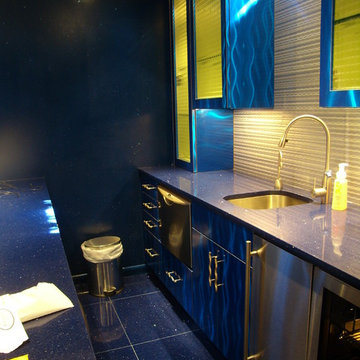
Cette photo montre un bar de salon parallèle moderne de taille moyenne avec des tabourets, un évier encastré, un placard à porte plane, des portes de placard bleues, un plan de travail en granite, une crédence grise et un plan de travail bleu.
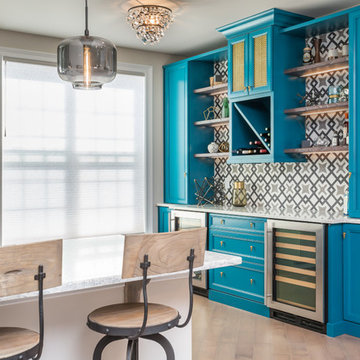
A colorful and bold bar addition to a neutral space. The clean contemporary under cabinet lighting inlayed in the floating distressed wood shelves adds a beautiful detail.
Photo Credit: Bob Fortner
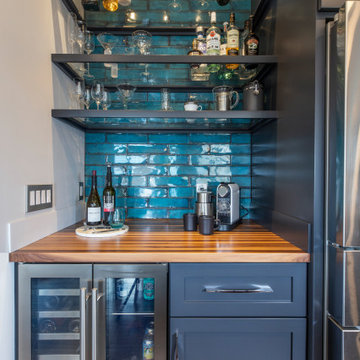
Custom wine and coffee bar. Glazed Caribbean blue tile; custom walnut butcher block; glass & wood shelving.
Whole home design for first floor renovation. Second floor is in progress. Oversee entire project and work directly with contractor and vendors. Purchased all furnishings and design the final space in all area.
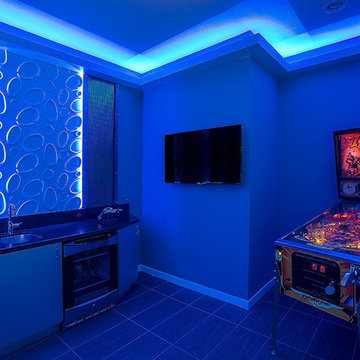
Mike Small Photography
Exemple d'un grand bar de salon moderne avec un évier encastré, un placard à porte plane, des portes de placard grises, un plan de travail en granite, une crédence noire, une crédence en dalle de pierre, un sol en carrelage de porcelaine et un sol gris.
Exemple d'un grand bar de salon moderne avec un évier encastré, un placard à porte plane, des portes de placard grises, un plan de travail en granite, une crédence noire, une crédence en dalle de pierre, un sol en carrelage de porcelaine et un sol gris.

Our Carmel design-build studio was tasked with organizing our client’s basement and main floor to improve functionality and create spaces for entertaining.
In the basement, the goal was to include a simple dry bar, theater area, mingling or lounge area, playroom, and gym space with the vibe of a swanky lounge with a moody color scheme. In the large theater area, a U-shaped sectional with a sofa table and bar stools with a deep blue, gold, white, and wood theme create a sophisticated appeal. The addition of a perpendicular wall for the new bar created a nook for a long banquette. With a couple of elegant cocktail tables and chairs, it demarcates the lounge area. Sliding metal doors, chunky picture ledges, architectural accent walls, and artsy wall sconces add a pop of fun.
On the main floor, a unique feature fireplace creates architectural interest. The traditional painted surround was removed, and dark large format tile was added to the entire chase, as well as rustic iron brackets and wood mantel. The moldings behind the TV console create a dramatic dimensional feature, and a built-in bench along the back window adds extra seating and offers storage space to tuck away the toys. In the office, a beautiful feature wall was installed to balance the built-ins on the other side. The powder room also received a fun facelift, giving it character and glitz.
---
Project completed by Wendy Langston's Everything Home interior design firm, which serves Carmel, Zionsville, Fishers, Westfield, Noblesville, and Indianapolis.
For more about Everything Home, see here: https://everythinghomedesigns.com/
To learn more about this project, see here:
https://everythinghomedesigns.com/portfolio/carmel-indiana-posh-home-remodel
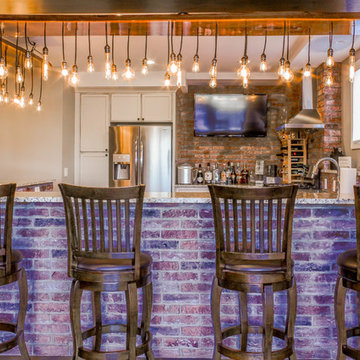
Réalisation d'un grand bar de salon chalet en U avec des tabourets, un placard avec porte à panneau encastré, des portes de placard blanches, un plan de travail en quartz modifié, une crédence rouge, une crédence en brique et un plan de travail marron.
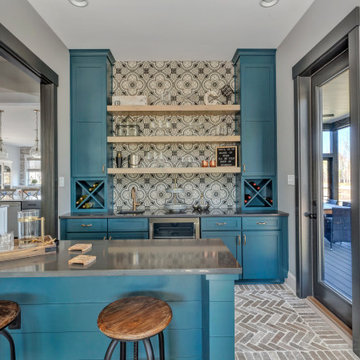
Cette photo montre un bar de salon parallèle nature avec des tabourets, un évier encastré, un placard à porte shaker, des portes de placard bleues, une crédence grise, un sol en brique, un sol gris et un plan de travail gris.
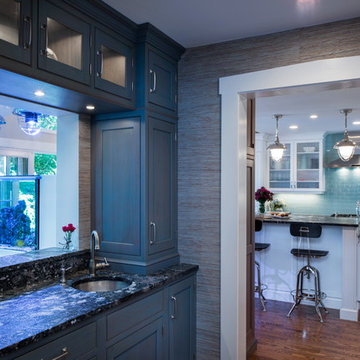
Ilir Rizaj
Idée de décoration pour un bar de salon avec évier parallèle tradition de taille moyenne avec un évier encastré, un placard à porte shaker, un plan de travail en granite, une crédence bleue et un sol en bois brun.
Idée de décoration pour un bar de salon avec évier parallèle tradition de taille moyenne avec un évier encastré, un placard à porte shaker, un plan de travail en granite, une crédence bleue et un sol en bois brun.
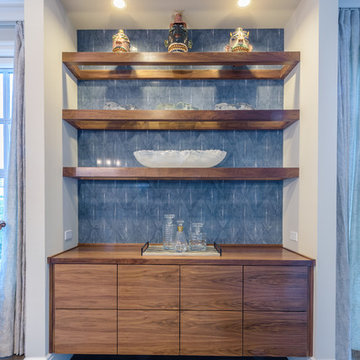
Design/Build: RPCD, Inc.
All Photos © Mike Healey Photography
Idée de décoration pour un bar de salon linéaire tradition en bois brun de taille moyenne avec aucun évier ou lavabo, un placard à porte plane, un plan de travail en bois, une crédence bleue, une crédence en céramique, un sol en bois brun, un sol marron et un plan de travail marron.
Idée de décoration pour un bar de salon linéaire tradition en bois brun de taille moyenne avec aucun évier ou lavabo, un placard à porte plane, un plan de travail en bois, une crédence bleue, une crédence en céramique, un sol en bois brun, un sol marron et un plan de travail marron.
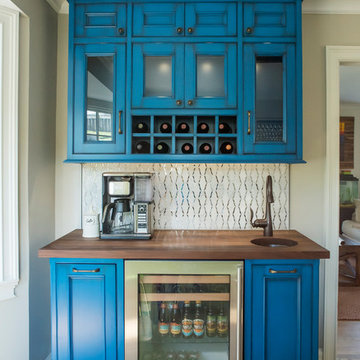
Cette image montre un bar de salon parallèle traditionnel de taille moyenne avec un évier encastré, un placard à porte affleurante, des portes de placard bleues, un plan de travail en bois et une crédence blanche.
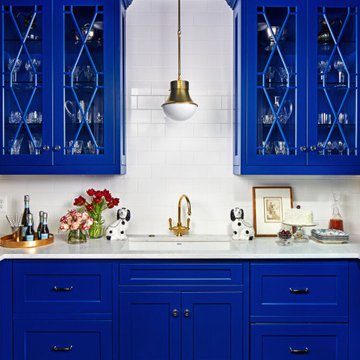
For this stunning home, our St. Pete studio created a bold, bright, balanced design plan to invoke a sophisticated vibe. Our love for the color blue was included in the carefully planned color scheme of the home. We added a gorgeous blue and white rug in the entryway to create a fabulous first impression. The adjacent living room got soft blue accents creating a cozy ambience. In the formal dining area, we added a beautiful wallpaper with fun prints to complement the stylish furniture. Another lovely wallpaper with fun blue and yellow details creates a cheerful ambience in the breakfast corner near the beautiful kitchen. The bedrooms have a neutral palette creating an elegant and relaxing vibe. A stunning home bar with black and white accents and stylish wooden furniture adds an elegant flourish.
---
Pamela Harvey Interiors offers interior design services in St. Petersburg and Tampa, and throughout Florida's Suncoast area, from Tarpon Springs to Naples, including Bradenton, Lakewood Ranch, and Sarasota.
For more about Pamela Harvey Interiors, see here: https://www.pamelaharveyinteriors.com/
To learn more about this project, see here: https://www.pamelaharveyinteriors.com/portfolio-galleries/interior-mclean-va
Idées déco de bars de salon bleus avec placards
8
