Idées déco de bars de salon bleus avec un placard à porte plane
Trier par :
Budget
Trier par:Populaires du jour
1 - 20 sur 103 photos
1 sur 3

Our Austin studio decided to go bold with this project by ensuring that each space had a unique identity in the Mid-Century Modern style bathroom, butler's pantry, and mudroom. We covered the bathroom walls and flooring with stylish beige and yellow tile that was cleverly installed to look like two different patterns. The mint cabinet and pink vanity reflect the mid-century color palette. The stylish knobs and fittings add an extra splash of fun to the bathroom.
The butler's pantry is located right behind the kitchen and serves multiple functions like storage, a study area, and a bar. We went with a moody blue color for the cabinets and included a raw wood open shelf to give depth and warmth to the space. We went with some gorgeous artistic tiles that create a bold, intriguing look in the space.
In the mudroom, we used siding materials to create a shiplap effect to create warmth and texture – a homage to the classic Mid-Century Modern design. We used the same blue from the butler's pantry to create a cohesive effect. The large mint cabinets add a lighter touch to the space.
---
Project designed by the Atomic Ranch featured modern designers at Breathe Design Studio. From their Austin design studio, they serve an eclectic and accomplished nationwide clientele including in Palm Springs, LA, and the San Francisco Bay Area.
For more about Breathe Design Studio, see here: https://www.breathedesignstudio.com/
To learn more about this project, see here: https://www.breathedesignstudio.com/atomic-ranch

This basement kitchen is given new life as a modern bar with quartz countertop, navy blue cabinet doors, satin brass edge pulls, a beverage fridge, pull out faucet with matte black finish. The backsplash is patterned 8x8 tiles with a walnut wood shelf. The space was painted matte white, the ceiling popcorn was scraped off, painted and installed with recessed lighting. A mirror backsplash was installed on the left side of the bar
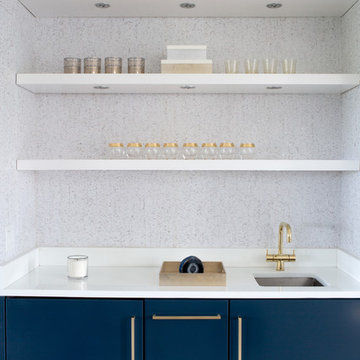
Cette image montre un petit bar de salon avec évier linéaire minimaliste avec un évier encastré, un placard à porte plane, des portes de placard bleues et un plan de travail blanc.
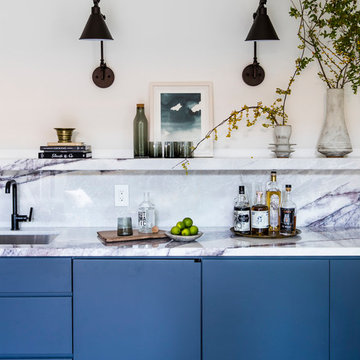
Inspiration pour un bar de salon avec évier linéaire design avec un évier encastré, un placard à porte plane, des portes de placard bleues, une crédence blanche et un plan de travail blanc.
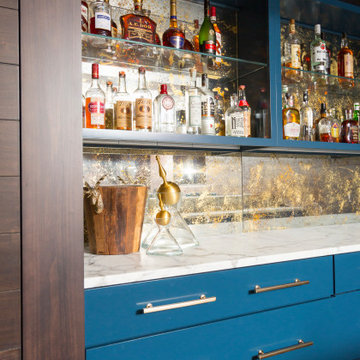
Rich blue cabinetry with antiqued mirror backsplash surrounded by warm wood cladded walls ... guest don't ever want to leave.
Idées déco pour un bar de salon avec évier classique de taille moyenne avec un placard à porte plane, des portes de placard bleues, plan de travail en marbre, une crédence multicolore, une crédence miroir, un sol en bois brun, un sol marron et un plan de travail blanc.
Idées déco pour un bar de salon avec évier classique de taille moyenne avec un placard à porte plane, des portes de placard bleues, plan de travail en marbre, une crédence multicolore, une crédence miroir, un sol en bois brun, un sol marron et un plan de travail blanc.

Private Residence
Inspiration pour un très grand bar de salon avec évier linéaire design en bois foncé avec un placard à porte plane, une crédence multicolore, une crédence en carreau briquette, un sol en carrelage de porcelaine, un sol beige, un plan de travail beige, un évier posé et un plan de travail en surface solide.
Inspiration pour un très grand bar de salon avec évier linéaire design en bois foncé avec un placard à porte plane, une crédence multicolore, une crédence en carreau briquette, un sol en carrelage de porcelaine, un sol beige, un plan de travail beige, un évier posé et un plan de travail en surface solide.

Robert Sanderson
Cette image montre un bar de salon avec évier linéaire traditionnel de taille moyenne avec un placard à porte plane, des portes de placard noires, un sol gris, un plan de travail marron, une crédence miroir et un sol en vinyl.
Cette image montre un bar de salon avec évier linéaire traditionnel de taille moyenne avec un placard à porte plane, des portes de placard noires, un sol gris, un plan de travail marron, une crédence miroir et un sol en vinyl.

Pool house galley kitchen with concrete flooring for indoor-outdoor flow, as well as color, texture, and durability. The small galley kitchen, covered in Ann Sacks tile and custom shelves, serves as wet bar and food prep area for the family and their guests for frequent pool parties.
Polished concrete flooring carries out to the pool deck connecting the spaces, including a cozy sitting area flanked by a board form concrete fireplace, and appointed with comfortable couches for relaxation long after dark. Poolside chaises provide multiple options for lounging and sunbathing, and expansive Nano doors poolside open the entire structure to complete the indoor/outdoor objective.
Photo credit: Kerry Hamilton
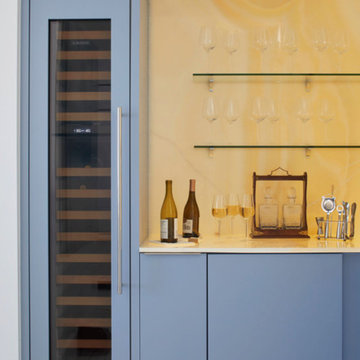
Aménagement d'un bar de salon linéaire contemporain de taille moyenne avec un placard à porte plane, des portes de placard bleues, plan de travail en marbre et une crédence en marbre.
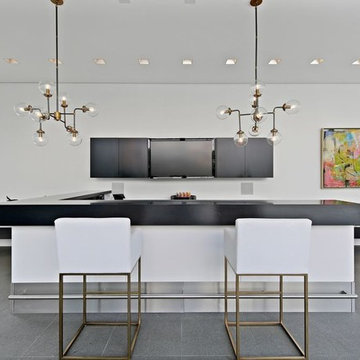
Inspiration pour un grand bar de salon linéaire design avec des tabourets, un placard à porte plane, des portes de placard noires, un sol gris et plan de travail noir.
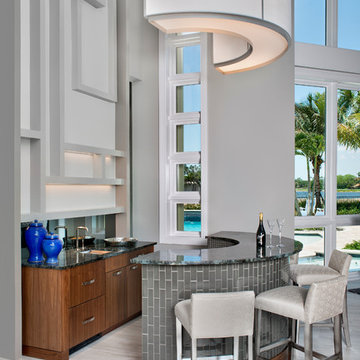
Bar cabinetry contains ice maker, sink, integrated drawer refrigeration. Beautifully designed.
Cabinetry designed by Clay Cox, Kitchens by Clay. Photos by Giovanni Photography.

Reagan Taylor Photography
Cette image montre un bar de salon avec évier design en L avec un évier encastré, un placard à porte plane, des portes de placard bleues, un sol en bois brun, un sol marron et un plan de travail gris.
Cette image montre un bar de salon avec évier design en L avec un évier encastré, un placard à porte plane, des portes de placard bleues, un sol en bois brun, un sol marron et un plan de travail gris.

Cette image montre un petit bar de salon linéaire design avec aucun évier ou lavabo, un placard à porte plane, des portes de placard bleues, plan de travail en marbre, une crédence marron, une crédence en bois, parquet clair, un sol beige et un plan de travail blanc.

Cette image montre un grand bar de salon linéaire marin avec sol en béton ciré, un sol gris, des tabourets, un placard à porte plane, des portes de placard blanches, une crédence bleue, une crédence en bois et un plan de travail gris.

Michael Alan Kaskel
Aménagement d'un bar de salon linéaire contemporain avec aucun évier ou lavabo, un placard à porte plane, des portes de placard bleues, un plan de travail en bois, une crédence multicolore, parquet foncé et un plan de travail marron.
Aménagement d'un bar de salon linéaire contemporain avec aucun évier ou lavabo, un placard à porte plane, des portes de placard bleues, un plan de travail en bois, une crédence multicolore, parquet foncé et un plan de travail marron.

Aménagement d'un bar de salon contemporain en bois brun de taille moyenne avec des tabourets, un placard à porte plane, une crédence miroir, un sol beige et un plan de travail gris.
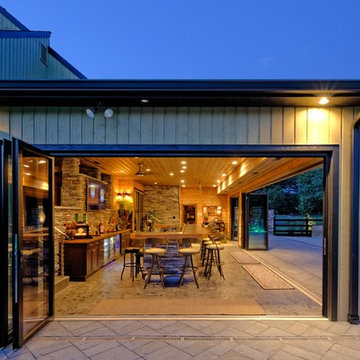
Aménagement d'un très grand bar de salon linéaire montagne en bois foncé avec des tabourets, un placard à porte plane, un plan de travail en bois, une crédence multicolore, une crédence en carrelage de pierre et sol en béton ciré.
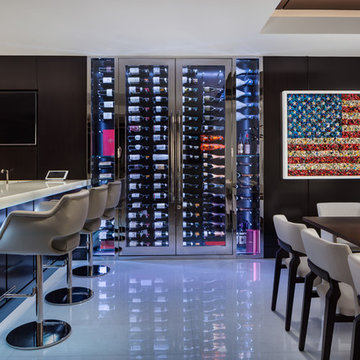
Inspiration pour un grand bar de salon minimaliste en bois foncé avec des tabourets, un placard à porte plane, un plan de travail en surface solide, un sol en marbre et un sol gris.
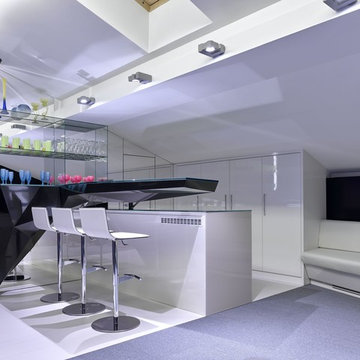
Aménagement d'un bar de salon linéaire contemporain de taille moyenne avec des tabourets, un placard à porte plane, des portes de placard blanches, un plan de travail en surface solide, un sol en carrelage de porcelaine, un sol blanc et plan de travail noir.
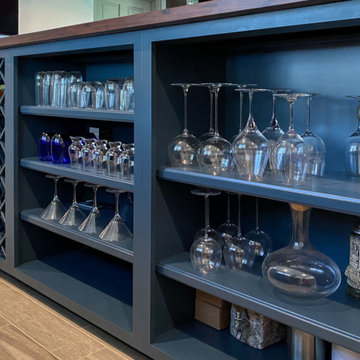
Home bar in downstairs of split-level home, with rich blue-green cabinetry and a rustic walnut wood top in the bar area, bistro-style brick subway tile floor-to-ceiling on the sink wall, and dark cherry wood cabinetry in the adjoining "library" area, complete with a games table.
Added chair rail and molding detail on walls in a moody taupe paint color. Custom lighting design by Buttonwood Communications, including recessed lighting, backlighting behind the TV and lighting under the wood bar top, allows the clients to customize the mood (and color!) of the lighting for any occasion.
Idées déco de bars de salon bleus avec un placard à porte plane
1