Idées déco de bars de salon bord de mer avec aucun évier ou lavabo
Trier par :
Budget
Trier par:Populaires du jour
1 - 20 sur 92 photos
1 sur 3

This creative walkway is made usable right off the kitchen where extra storage, wine cooler and bar space are the highlights. Library ladder helps makes those various bar items more accessible.
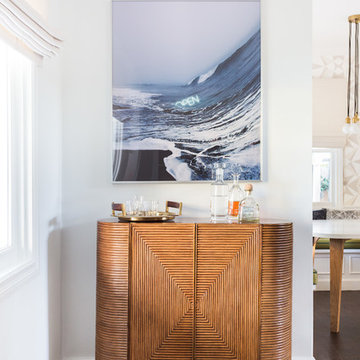
Amy Bartlam
Inspiration pour un petit bar de salon marin en bois brun avec un chariot mini-bar, aucun évier ou lavabo, un plan de travail en bois, parquet foncé et un sol marron.
Inspiration pour un petit bar de salon marin en bois brun avec un chariot mini-bar, aucun évier ou lavabo, un plan de travail en bois, parquet foncé et un sol marron.

214 Photography
Custom Cabinets
Idée de décoration pour un bar de salon linéaire marin avec des portes de placard grises, un plan de travail blanc, aucun évier ou lavabo, un placard avec porte à panneau encastré, une crédence beige, un sol marron et un sol en bois brun.
Idée de décoration pour un bar de salon linéaire marin avec des portes de placard grises, un plan de travail blanc, aucun évier ou lavabo, un placard avec porte à panneau encastré, une crédence beige, un sol marron et un sol en bois brun.
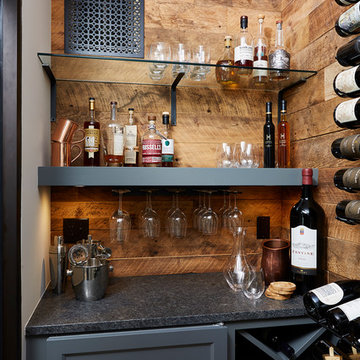
Aménagement d'un petit bar de salon linéaire bord de mer avec aucun évier ou lavabo, des portes de placard grises, une crédence en bois et un plan de travail gris.
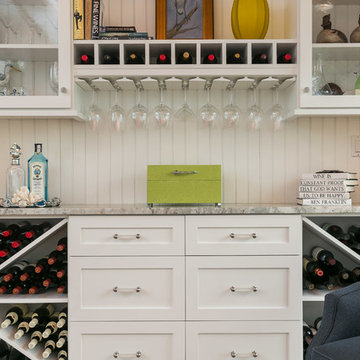
Dry bar with granite counter top; unrefrigerated wine bottle storage; deep drawer for tall liquor bottle storage; beaded back splash; lighted cabinets for glass and display; hanging glass stemware storage.
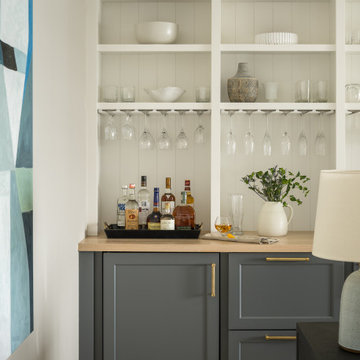
Aménagement d'un petit bar de salon sans évier linéaire bord de mer avec aucun évier ou lavabo, un placard à porte shaker, un plan de travail en bois et parquet clair.

Birchwood Construction had the pleasure of working with Jonathan Lee Architects to revitalize this beautiful waterfront cottage. Located in the historic Belvedere Club community, the home's exterior design pays homage to its original 1800s grand Southern style. To honor the iconic look of this era, Birchwood craftsmen cut and shaped custom rafter tails and an elegant, custom-made, screen door. The home is framed by a wraparound front porch providing incomparable Lake Charlevoix views.
The interior is embellished with unique flat matte-finished countertops in the kitchen. The raw look complements and contrasts with the high gloss grey tile backsplash. Custom wood paneling captures the cottage feel throughout the rest of the home. McCaffery Painting and Decorating provided the finishing touches by giving the remodeled rooms a fresh coat of paint.
Photo credit: Phoenix Photographic
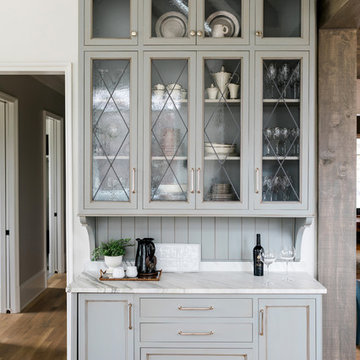
Inspiration pour un bar de salon linéaire marin avec aucun évier ou lavabo, un placard à porte vitrée, des portes de placard grises et un sol en bois brun.
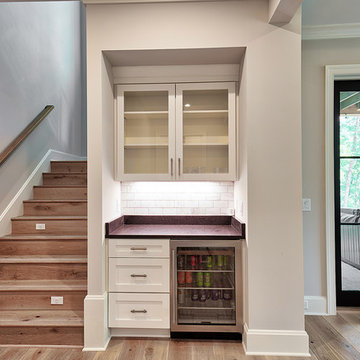
Exemple d'un bar de salon parallèle bord de mer avec aucun évier ou lavabo, un placard à porte shaker, des portes de placard blanches, un plan de travail en granite, une crédence blanche, une crédence en marbre, parquet clair et plan de travail noir.
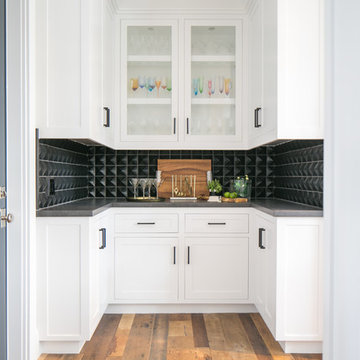
Ryan Garvin
Idées déco pour un bar de salon bord de mer en U avec aucun évier ou lavabo, un placard à porte shaker, des portes de placard blanches, une crédence noire, un sol en bois brun et un sol marron.
Idées déco pour un bar de salon bord de mer en U avec aucun évier ou lavabo, un placard à porte shaker, des portes de placard blanches, une crédence noire, un sol en bois brun et un sol marron.
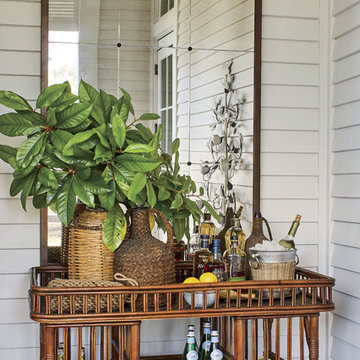
Photo credit: Laurey W. Glenn/Southern Living
Réalisation d'un petit bar de salon marin en bois brun avec aucun évier ou lavabo.
Réalisation d'un petit bar de salon marin en bois brun avec aucun évier ou lavabo.
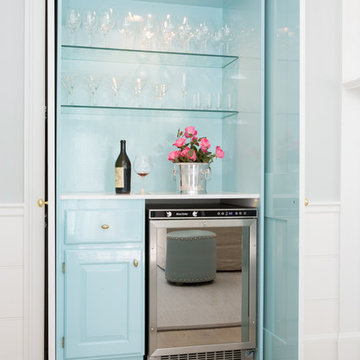
Cary Hazlegrove
Réalisation d'un bar de salon linéaire marin avec aucun évier ou lavabo, un placard avec porte à panneau surélevé, des portes de placard bleues, une crédence bleue, parquet clair et un sol beige.
Réalisation d'un bar de salon linéaire marin avec aucun évier ou lavabo, un placard avec porte à panneau surélevé, des portes de placard bleues, une crédence bleue, parquet clair et un sol beige.

Our mission was to completely update and transform their huge house into a cozy, welcoming and warm home of their own.
“When we moved in, it was such a novelty to live in a proper house. But it still felt like the in-law’s home,” our clients told us. “Our dream was to make it feel like our home.”
Our transformation skills were put to the test when we created the host-worthy kitchen space (complete with a barista bar!) that would double as the heart of their home and a place to make memories with their friends and family.
We upgraded and updated their dark and uninviting family room with fresh furnishings, flooring and lighting and turned those beautiful exposed beams into a feature point of the space.
The end result was a flow of modern, welcoming and authentic spaces that finally felt like home. And, yep … the invite was officially sent out!
Our clients had an eclectic style rich in history, culture and a lifetime of adventures. We wanted to highlight these stories in their home and give their memorabilia places to be seen and appreciated.
The at-home office was crafted to blend subtle elegance with a calming, casual atmosphere that would make it easy for our clients to enjoy spending time in the space (without it feeling like they were working!)
We carefully selected a pop of color as the feature wall in the primary suite and installed a gorgeous shiplap ledge wall for our clients to display their meaningful art and memorabilia.
Then, we carried the theme all the way into the ensuite to create a retreat that felt complete.
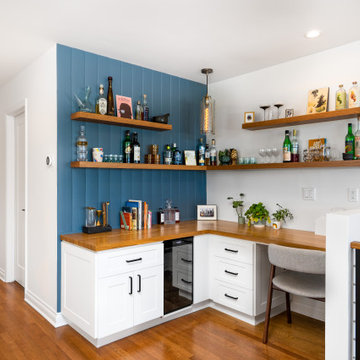
custom made home bar
Cette photo montre un bar de salon sans évier bord de mer avec aucun évier ou lavabo, un placard à porte shaker, des portes de placard blanches, un plan de travail en bois, parquet foncé, un sol multicolore et un plan de travail marron.
Cette photo montre un bar de salon sans évier bord de mer avec aucun évier ou lavabo, un placard à porte shaker, des portes de placard blanches, un plan de travail en bois, parquet foncé, un sol multicolore et un plan de travail marron.
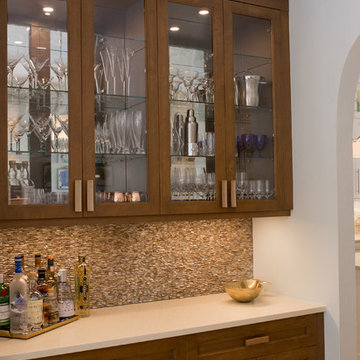
Idées déco pour un petit bar de salon parallèle bord de mer en bois foncé avec des tabourets, aucun évier ou lavabo, un placard à porte vitrée, un plan de travail en quartz modifié, une crédence marron, une crédence en mosaïque, un sol en carrelage de céramique et un sol beige.
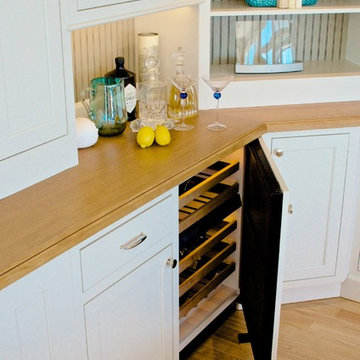
Aménagement d'un bar de salon avec évier bord de mer en L de taille moyenne avec aucun évier ou lavabo, un placard à porte shaker, des portes de placard blanches, un plan de travail en bois, une crédence beige et parquet clair.
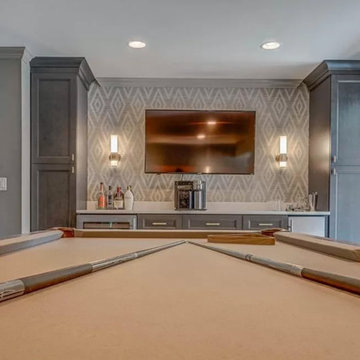
This lakefront, split level home in Mount Dora features a secondary kitchen and bar area in the game room for plenty of entertaining. Gail Barley Interiors created an updated kitchen plan, a custom bar and two custom designed banquettes to fully optimize the space.
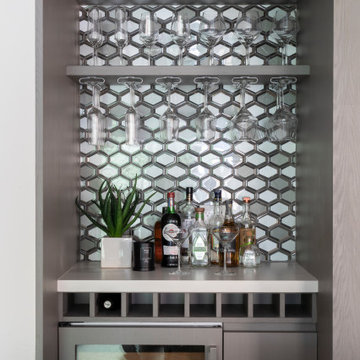
Idées déco pour un bar de salon linéaire bord de mer avec aucun évier ou lavabo, un placard à porte plane, des portes de placard marrons, une crédence multicolore et un plan de travail gris.

custom curved sofa, custom furniture, custom window treatment, custom-built-in bar & bookcase, custom area rug, custom window treatment, blue, cream, white, black, silver,

Cette image montre un bar de salon linéaire marin avec aucun évier ou lavabo, un placard sans porte, des portes de placard blanches, une crédence noire, parquet foncé, un sol marron et un plan de travail blanc.
Idées déco de bars de salon bord de mer avec aucun évier ou lavabo
1