Idées déco de bars de salon bord de mer avec un plan de travail en granite
Trier par :
Budget
Trier par:Populaires du jour
1 - 20 sur 155 photos
1 sur 3

A built-in is in the former entry to the bar and beverage room, which was converted into closet space for the master. The new unit provides wine and appliance storage plus has a bar sink, built-in expresso machine, under counter refrigerator and a wine cooler.
Mon Amour Photography
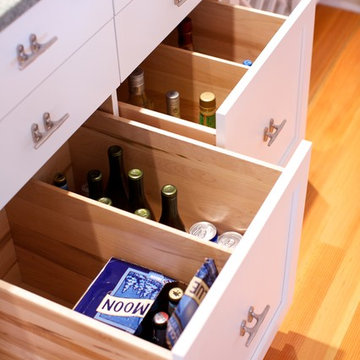
Built by Simmons Quality Home Improvement, Inc.
Photos by Craig Freeman Photography
Cette photo montre un bar de salon avec évier linéaire bord de mer avec un évier encastré, un placard à porte shaker, des portes de placard blanches, un plan de travail en granite et un sol en bois brun.
Cette photo montre un bar de salon avec évier linéaire bord de mer avec un évier encastré, un placard à porte shaker, des portes de placard blanches, un plan de travail en granite et un sol en bois brun.
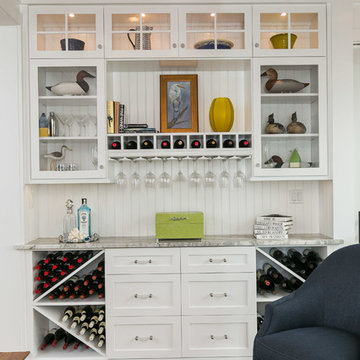
Dry bar with granite counter top; unrefrigerated wine bottle storage; deep drawer for tall liquor bottle storage; beaded back splash; lighted cabinets for glass and display; hanging glass stemware storage.

This project was an especially fun one for me and was the first of many with these amazing clients. The original space did not make sense with the homes style and definitely not with the homeowners personalities. So the goal was to brighten it up, make it into an entertaining kitchen as the main kitchen is in another of the house and make it feel like it was always supposed to be there. The space was slightly expanded giving a little more working space and allowing some room for the gorgeous Walnut bar top by Grothouse Lumber, which if you look closely resembles a shark,t he homeowner is an avid diver so this was fate. We continued with water tones in the wavy glass subway tile backsplash and fusion granite countertops, kept the custom WoodMode cabinet white with a slight distressing for some character and grounded the space a little with some darker elements found in the floating shelving and slate farmhouse sink. We also remodeled a pantry in the same style cabinetry and created a whole different feel by switching up the backsplash to a deeper blue. Being just off the main kitchen and close to outdoor entertaining it also needed to be functional and beautiful, wine storage and an ice maker were added to make entertaining a dream. Along with tons of storage to keep everything in its place. The before and afters are amazing and the new spaces fit perfectly within the home and with the homeowners.
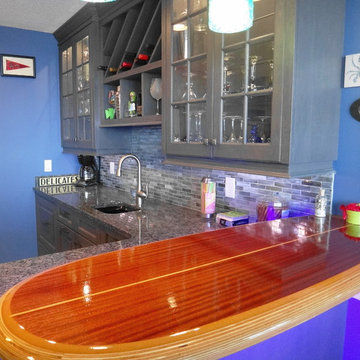
Surf themed wet bar off of the game room.
Photo: Eric Englehart
Boardwalk Builders, Rehoboth Beach, DE
www.boardwalkbuilders.com
Idée de décoration pour un petit bar de salon avec évier marin en L avec un placard à porte vitrée, des portes de placard grises, un plan de travail en granite, une crédence multicolore, une crédence en carreau de verre et un sol en carrelage de céramique.
Idée de décoration pour un petit bar de salon avec évier marin en L avec un placard à porte vitrée, des portes de placard grises, un plan de travail en granite, une crédence multicolore, une crédence en carreau de verre et un sol en carrelage de céramique.

Wall color: Passive #7064
Countertops: Nero Orion Honed
Tile: Emser Edge in Pewter
Light Fixtures: Wilson Lighting
Faucets: Moen STo in Chrome - MS62308

We gave this newly-built weekend home in New London, New Hampshire a colorful and contemporary interior style. The successful result of a partnership with Smart Architecture, Grace Hill Construction and Terri Wilcox Gardens, we translated the contemporary-style architecture into modern, yet comfortable interiors for a Massachusetts family. Creating a lake home designed for gatherings of extended family and friends that will produce wonderful memories for many years to come.
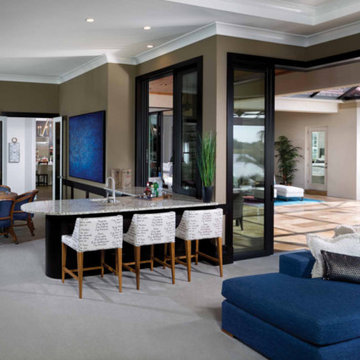
Cette image montre un grand bar de salon marin en L et bois foncé avec des tabourets, un évier encastré, un placard à porte shaker, un plan de travail en granite, moquette et un sol gris.

Benjamin Moore Black
shaker style cabinets
Belvedere granite countertops
Black leather, brass and acrylic barstools
Feiss pendants
Metallic black subway tile
Emtek satin brass hardware
white oak flooring with custom stain
Photo by @Spacecrafting
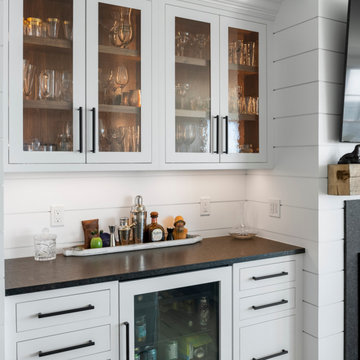
Inspiration pour un bar de salon sans évier marin avec aucun évier ou lavabo, un placard à porte shaker, des portes de placard blanches, un plan de travail en granite, une crédence blanche, une crédence en lambris de bois, parquet clair et plan de travail noir.
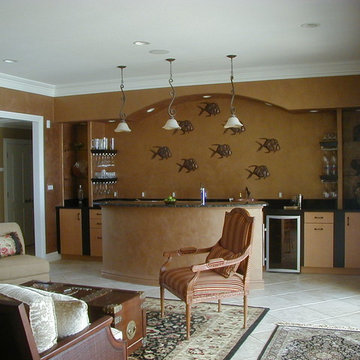
Réalisation d'un grand bar de salon marin en U et bois clair avec des tabourets, un évier encastré, un placard à porte plane, un plan de travail en granite, une crédence beige et un sol en carrelage de céramique.
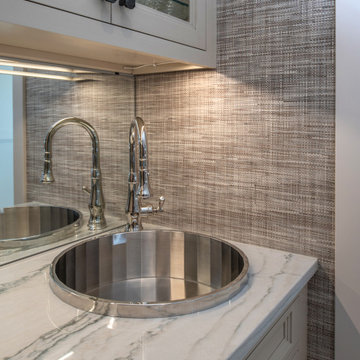
Wet bar area for entertaining off the living room. Clean mirrored backsplash, granite countertops, faceted stainless steel drop-in sink. Glass cabinets show off the collection of glasses.
From the onset of this custom home design on Canandaigua Lake, our clients knew their desire to be integrated with the lake and its views from as many rooms as possible. Their taste in the classic interior finishes of clean and crisp whites compliment the views we framed throughout. What the photos don’t show is the process of planning this home from razing and rebuilding an existing structure to the extensive planning board meetings for the proposed design goals. This neighborhood has strict zoning laws that make designing a clients wishes and dreams a challenge. We worked intimately with the client and town zoning boards to gain necessary approvals for this custom lake home design. As a result we were able to achieve their desired goals for the design of this house and the development of this property.

Cute Little Bar tucked away in a corner
Inspiration pour un petit bar de salon marin avec un placard à porte shaker, des portes de placard blanches, un plan de travail en granite, une crédence blanche, une crédence en bois et un sol en bois brun.
Inspiration pour un petit bar de salon marin avec un placard à porte shaker, des portes de placard blanches, un plan de travail en granite, une crédence blanche, une crédence en bois et un sol en bois brun.
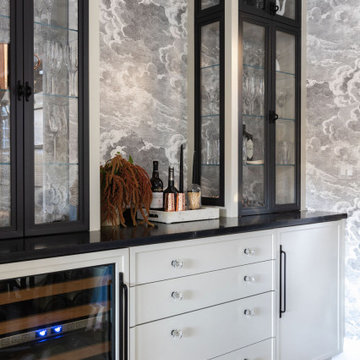
Exemple d'un bar de salon sans évier parallèle bord de mer de taille moyenne avec un placard à porte vitrée, des portes de placard blanches, un plan de travail en granite, une crédence multicolore, parquet clair et plan de travail noir.

Aménagement d'un bar de salon avec évier bord de mer en U de taille moyenne avec un évier posé, des portes de placard grises, un plan de travail en granite, une crédence miroir, un plan de travail gris et un placard à porte vitrée.
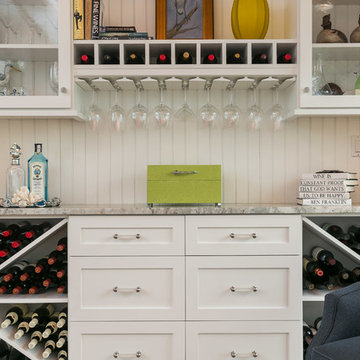
Dry bar with granite counter top; unrefrigerated wine bottle storage; deep drawer for tall liquor bottle storage; beaded back splash; lighted cabinets for glass and display; hanging glass stemware storage.
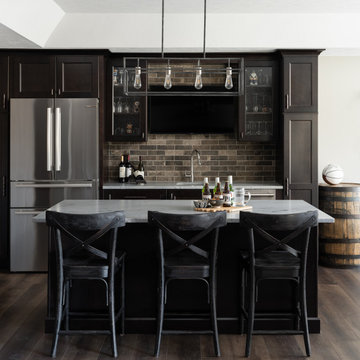
Our studio’s designs for this luxury new-build home in Zionsville’s Holliday Farms country club reflects the client’s personality. Comfortable furnishings and a lightly textured fur bench add coziness to the bedroom, while beautiful wood tables and stunning lamps add a natural, organic vibe. In the formal living room, a grand stone-clad fireplace facing the furniture provides an attractive focal point. Stylish marble countertops, stunning pendant lighting, and wood-toned bar chairs give the kitchen a sophisticated, elegant look.
---Project completed by Wendy Langston's Everything Home interior design firm, which serves Carmel, Zionsville, Fishers, Westfield, Noblesville, and Indianapolis.
For more about Everything Home, see here: https://everythinghomedesigns.com/
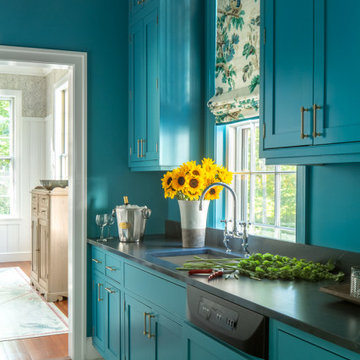
Cette photo montre un bar de salon avec évier linéaire bord de mer avec un évier encastré, un plan de travail en granite, un sol en carrelage de céramique, un sol gris, plan de travail noir, un placard à porte shaker et des portes de placard bleues.
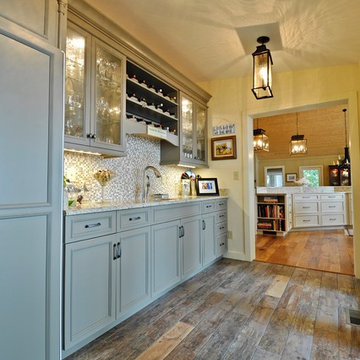
Inspiration pour un bar de salon avec évier marin avec un placard avec porte à panneau encastré, des portes de placards vertess et un plan de travail en granite.
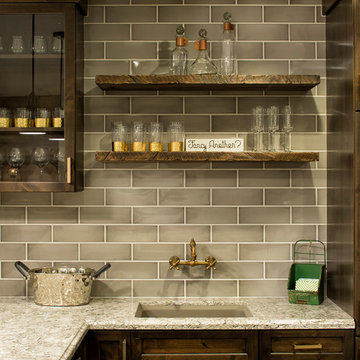
Landmark Photography
Inspiration pour un bar de salon avec évier marin en bois foncé et L de taille moyenne avec un évier encastré, une crédence grise, un sol en carrelage de céramique, un placard à porte vitrée, un plan de travail en granite, une crédence en carrelage métro et un plan de travail gris.
Inspiration pour un bar de salon avec évier marin en bois foncé et L de taille moyenne avec un évier encastré, une crédence grise, un sol en carrelage de céramique, un placard à porte vitrée, un plan de travail en granite, une crédence en carrelage métro et un plan de travail gris.
Idées déco de bars de salon bord de mer avec un plan de travail en granite
1