Idées déco de bars de salon bord de mer avec un plan de travail marron
Trier par :
Budget
Trier par:Populaires du jour
1 - 20 sur 65 photos
1 sur 3

Our clients hired us to completely renovate and furnish their PEI home — and the results were transformative. Inspired by their natural views and love of entertaining, each space in this PEI home is distinctly original yet part of the collective whole.
We used color, patterns, and texture to invite personality into every room: the fish scale tile backsplash mosaic in the kitchen, the custom lighting installation in the dining room, the unique wallpapers in the pantry, powder room and mudroom, and the gorgeous natural stone surfaces in the primary bathroom and family room.
We also hand-designed several features in every room, from custom furnishings to storage benches and shelving to unique honeycomb-shaped bar shelves in the basement lounge.
The result is a home designed for relaxing, gathering, and enjoying the simple life as a couple.
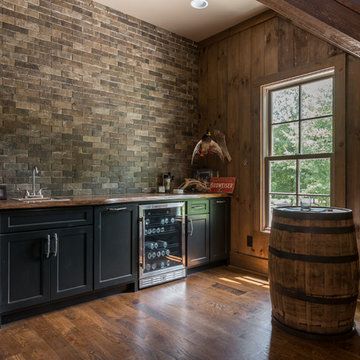
Idée de décoration pour un bar de salon avec évier marin avec un placard avec porte à panneau encastré, des portes de placard noires, un plan de travail en bois, une crédence en brique, un sol en bois brun et un plan de travail marron.
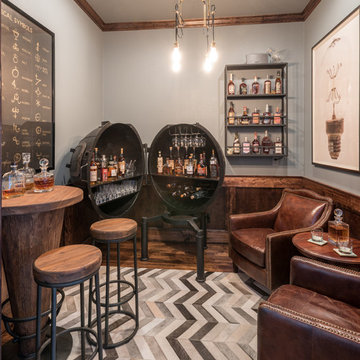
Exemple d'un bar de salon bord de mer avec des tabourets, un placard sans porte, un plan de travail en bois, parquet foncé, un sol marron et un plan de travail marron.
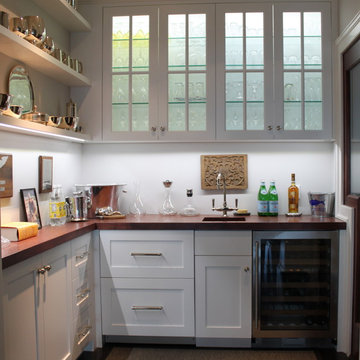
Idées déco pour un petit bar de salon avec évier bord de mer en L avec un évier encastré, un placard à porte shaker, des portes de placard blanches, un plan de travail en bois et un plan de travail marron.

This cozy lake cottage skillfully incorporates a number of features that would normally be restricted to a larger home design. A glance of the exterior reveals a simple story and a half gable running the length of the home, enveloping the majority of the interior spaces. To the rear, a pair of gables with copper roofing flanks a covered dining area and screened porch. Inside, a linear foyer reveals a generous staircase with cascading landing.
Further back, a centrally placed kitchen is connected to all of the other main level entertaining spaces through expansive cased openings. A private study serves as the perfect buffer between the homes master suite and living room. Despite its small footprint, the master suite manages to incorporate several closets, built-ins, and adjacent master bath complete with a soaker tub flanked by separate enclosures for a shower and water closet.
Upstairs, a generous double vanity bathroom is shared by a bunkroom, exercise space, and private bedroom. The bunkroom is configured to provide sleeping accommodations for up to 4 people. The rear-facing exercise has great views of the lake through a set of windows that overlook the copper roof of the screened porch below.
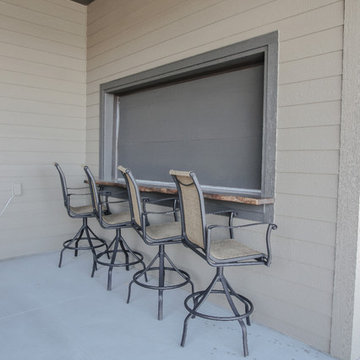
Cette photo montre un bar de salon avec évier linéaire bord de mer avec un placard avec porte à panneau surélevé, des portes de placard blanches, un plan de travail en bois, un sol en carrelage de céramique, un sol gris et un plan de travail marron.

Sometimes what you’re looking for is right in your own backyard. This is what our Darien Reno Project homeowners decided as we launched into a full house renovation beginning in 2017. The project lasted about one year and took the home from 2700 to 4000 square feet.
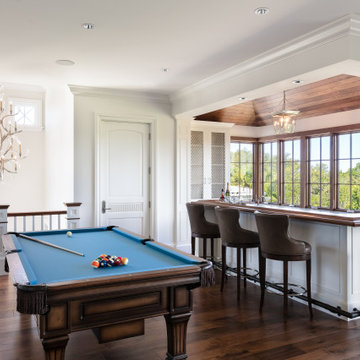
Orchid Beach's English pub style bar overlooking the nature preserve, billiards table and elevator hidden behind standard door.
Inspiration pour un grand bar de salon avec évier parallèle marin avec un évier intégré, un placard avec porte à panneau encastré, des portes de placard blanches, un plan de travail en bois, parquet foncé, un sol marron et un plan de travail marron.
Inspiration pour un grand bar de salon avec évier parallèle marin avec un évier intégré, un placard avec porte à panneau encastré, des portes de placard blanches, un plan de travail en bois, parquet foncé, un sol marron et un plan de travail marron.

The team at One Property Design designed and created this immaculate modern Hamptons inspired home. The use of cool greys and modern features ensures this home is nothing short of spectacular. Every detail has been attended to and the view of the Brisbane skyline is featured throughout.
Intrim SK72 Skirting 185x18mm, Intrim SK72 Architraves 66x18mm, Intrim CR25 Chair rail and Intrim IN13 Inlay mould were used throughout.
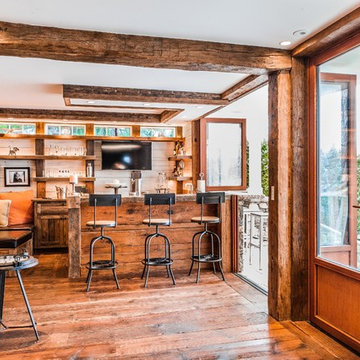
Idées déco pour un bar de salon linéaire bord de mer en bois brun avec des tabourets, un placard avec porte à panneau encastré, un plan de travail en bois, une crédence blanche, une crédence en bois, un sol en bois brun, un sol marron et un plan de travail marron.

Idée de décoration pour un petit bar de salon parallèle marin avec un évier encastré, un placard à porte shaker, des portes de placard rouges, un plan de travail en bois, une crédence blanche, une crédence en bois, un sol en vinyl, un sol marron et un plan de travail marron.
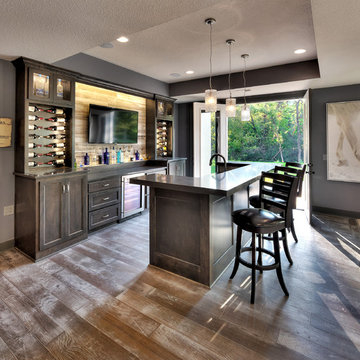
Starr Homes
Aménagement d'un bar de salon bord de mer en U et bois foncé de taille moyenne avec des tabourets, un évier encastré, un placard avec porte à panneau encastré, un plan de travail en quartz modifié, une crédence marron, une crédence en bois, parquet foncé, un sol marron et un plan de travail marron.
Aménagement d'un bar de salon bord de mer en U et bois foncé de taille moyenne avec des tabourets, un évier encastré, un placard avec porte à panneau encastré, un plan de travail en quartz modifié, une crédence marron, une crédence en bois, parquet foncé, un sol marron et un plan de travail marron.
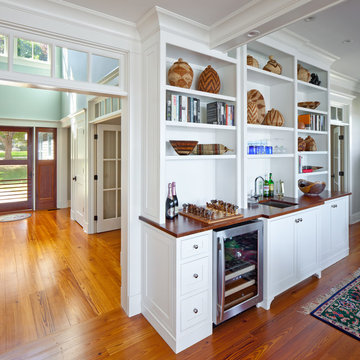
Idée de décoration pour un bar de salon marin avec un évier encastré, un placard avec porte à panneau encastré, des portes de placard blanches, un plan de travail en bois, un sol en bois brun, un sol marron et un plan de travail marron.
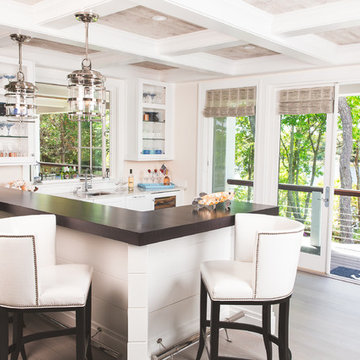
Inspiration pour un bar de salon marin avec des tabourets, un évier encastré, un placard à porte vitrée, des portes de placard blanches, parquet clair, un sol beige et un plan de travail marron.
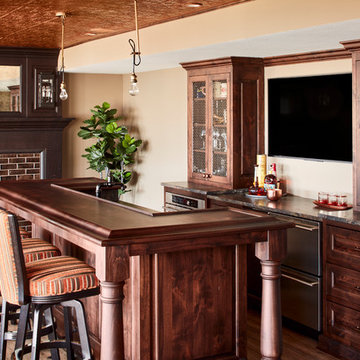
Photo Credit - David Bader
Cette image montre un bar de salon marin en bois foncé avec des tabourets, un sol en bois brun et un plan de travail marron.
Cette image montre un bar de salon marin en bois foncé avec des tabourets, un sol en bois brun et un plan de travail marron.
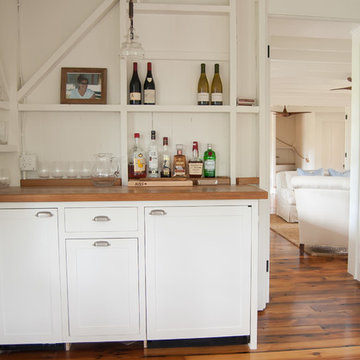
Idées déco pour un grand bar de salon linéaire bord de mer avec un placard à porte shaker, des portes de placard blanches, un plan de travail en bois, une crédence blanche, un sol en bois brun, un sol marron et un plan de travail marron.
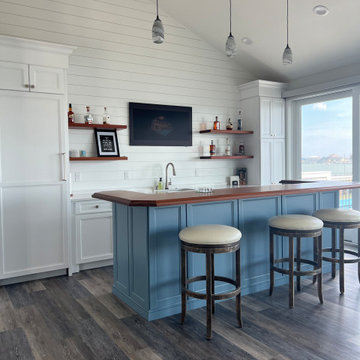
Inspiration pour un grand bar de salon avec évier parallèle marin avec un évier encastré, un placard avec porte à panneau encastré, un plan de travail en bois, une crédence blanche, une crédence en lambris de bois, un sol en vinyl, un sol marron et un plan de travail marron.
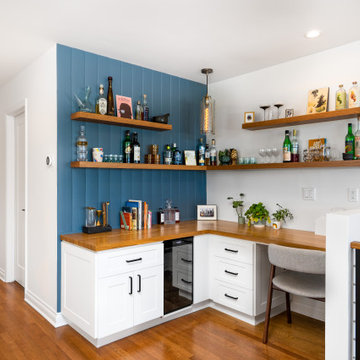
custom made home bar
Cette photo montre un bar de salon sans évier bord de mer avec aucun évier ou lavabo, un placard à porte shaker, des portes de placard blanches, un plan de travail en bois, parquet foncé, un sol multicolore et un plan de travail marron.
Cette photo montre un bar de salon sans évier bord de mer avec aucun évier ou lavabo, un placard à porte shaker, des portes de placard blanches, un plan de travail en bois, parquet foncé, un sol multicolore et un plan de travail marron.
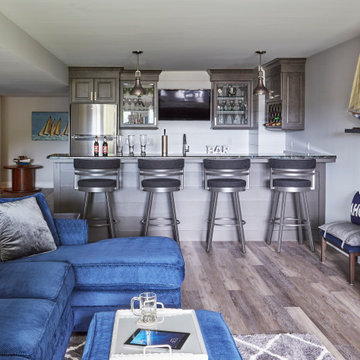
Cette photo montre un grand bar de salon avec évier bord de mer en U avec un placard avec porte à panneau encastré, des portes de placard marrons, un plan de travail en stratifié, une crédence en lambris de bois, sol en stratifié, un sol marron et un plan de travail marron.
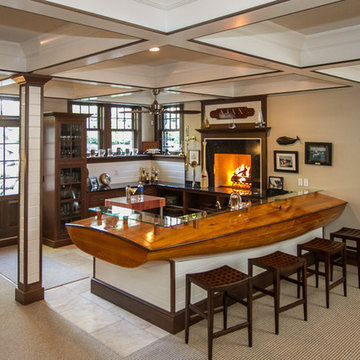
Photo by John Engerman
Custom Bar created from sail boat.
Exemple d'un grand bar de salon bord de mer en U et bois foncé avec des tabourets, un placard sans porte, un plan de travail en bois, une crédence blanche, une crédence en bois, un sol en carrelage de porcelaine et un plan de travail marron.
Exemple d'un grand bar de salon bord de mer en U et bois foncé avec des tabourets, un placard sans porte, un plan de travail en bois, une crédence blanche, une crédence en bois, un sol en carrelage de porcelaine et un plan de travail marron.
Idées déco de bars de salon bord de mer avec un plan de travail marron
1